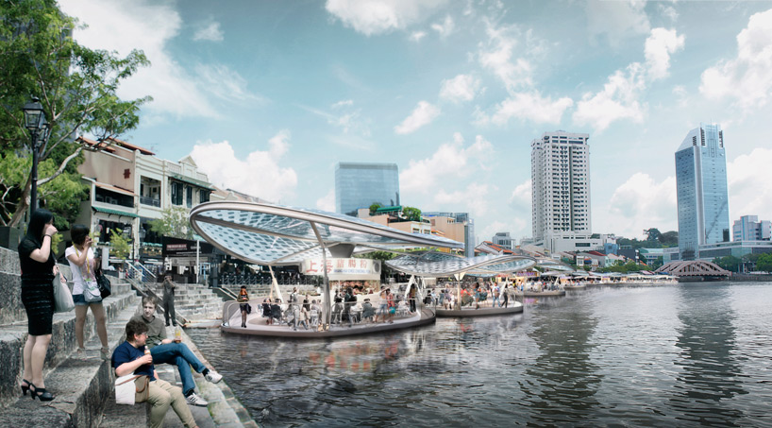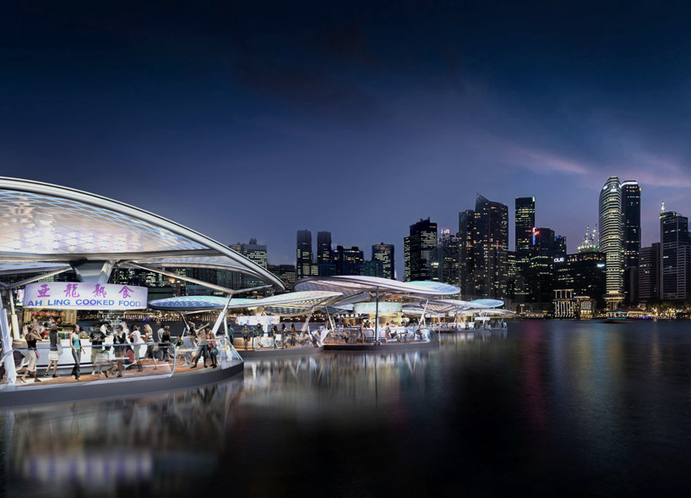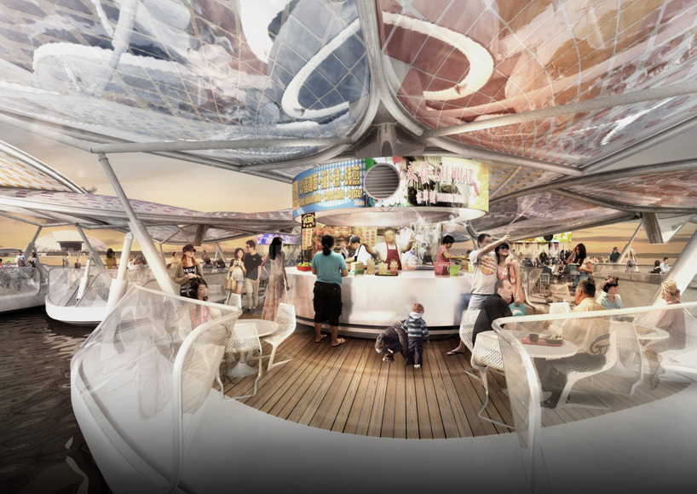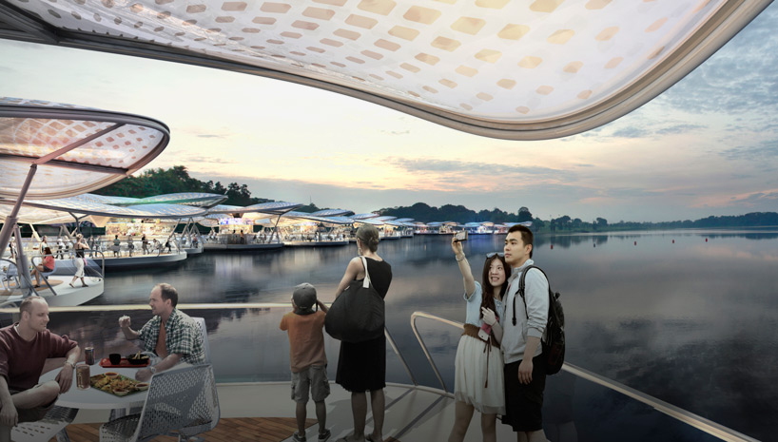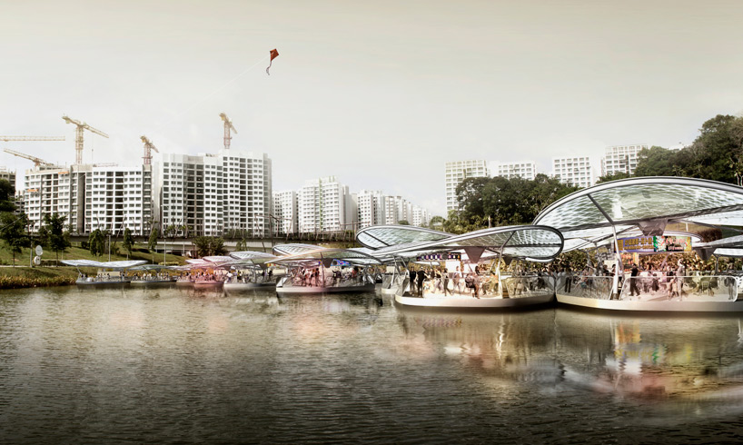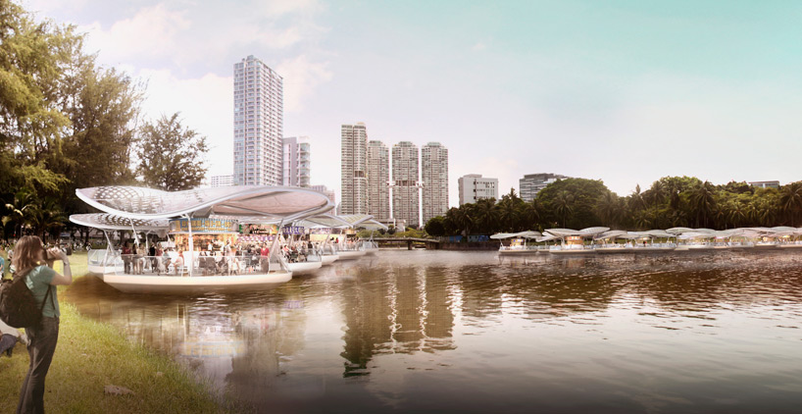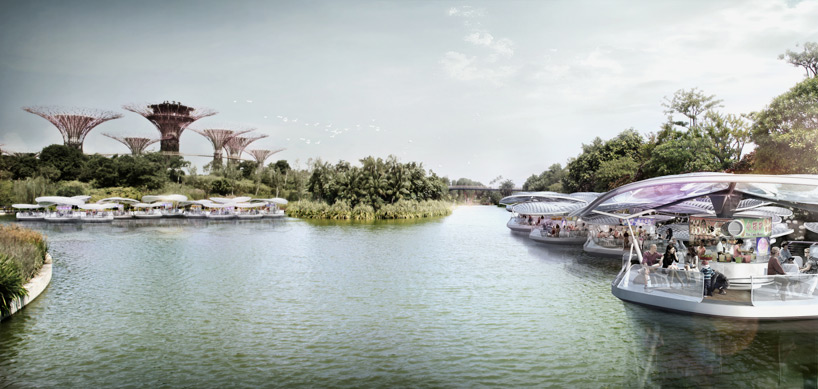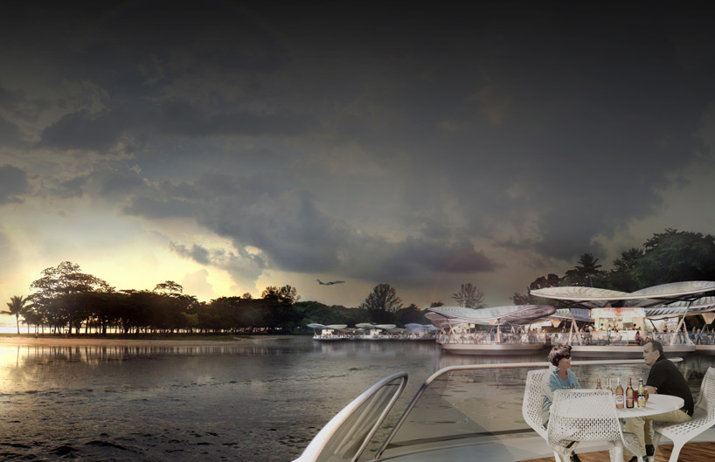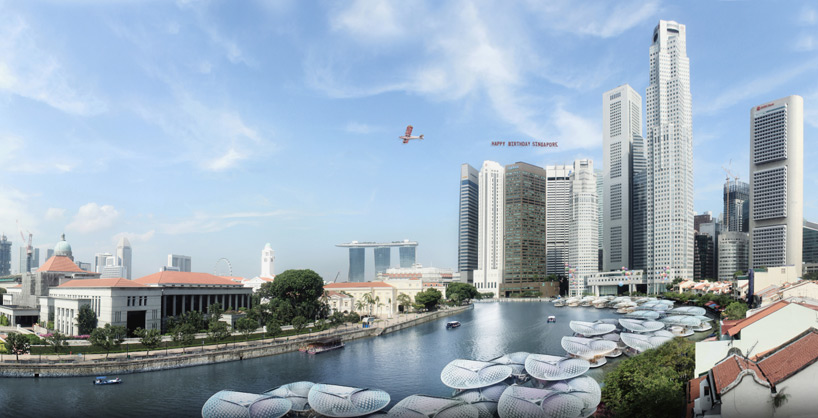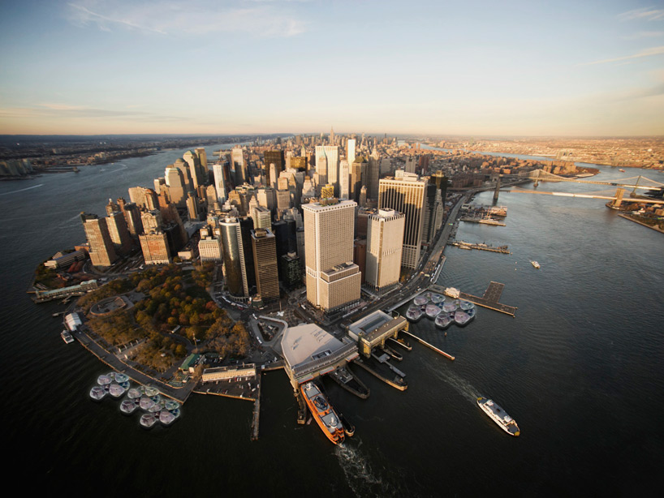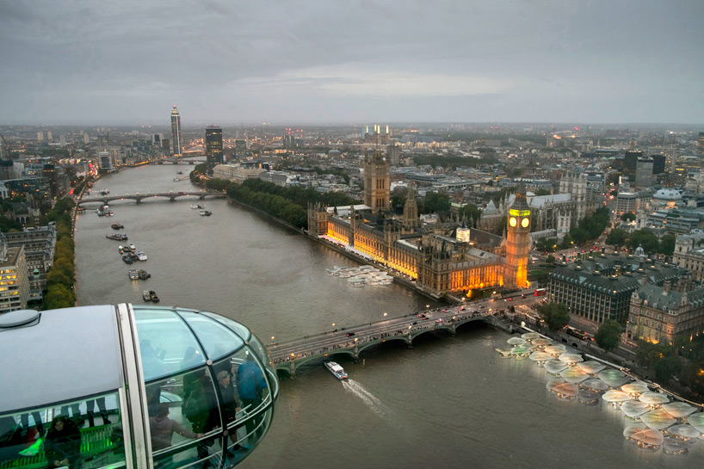In an attempt to reunite the nation of Singapore with its harbor, SPARK Architects has designed the "solar orchid"—self-contained, solar-powered pods that mimic traditional hawkers.
Hawkers, or floating stalls where vendors sell various products, were once commonplace in Singapore, but have faded away after decades of urban development, designboom reports.
"The concept proposes a way to reinvigorate the Singaporean hawker centre experience, and to reinstate the everyday relationship with the waterscape that once characterised Singaporean life," SPARK said in a press release. "The proposal recalls the mobility of Singapore’s original hawkers."
The pods will include cooking stalls, complete with table settings, built-in exhaust, and water, gas, electrical, waste collection, and water recycling services. Protective canopies made of inflated ETFE pillows are intended to incorporate photovoltaic cells. In addition, the pods will have a reconfigurable structure that is viable in multiple different locations.
"We have a duty as designers to develop and propose ideas and visions that can enhance our cities, as well as contribute to making them more liveable places," said Stephen Pimbley, a founding director of SPARK. "History offers many extraordinary examples of visionary projects that remain on paper, serving as vehicles for debate about the future of our cities."
All renderings courtesy SPARK.
Related Stories
| Aug 11, 2010
Platinum Award: Reviving Oakland's Uptown Showstopper
The story of the Fox Oakland Theater is like that of so many movie palaces of the early 20th century. Built in 1928 based on a Middle Eastern-influenced design by architect Charles Peter Weeks and engineer William Peyton Day, the 3,400-seat cinema flourished until the mid-1960s, when the trend toward smaller multiplex theaters took its toll on the Fox Oakland.


