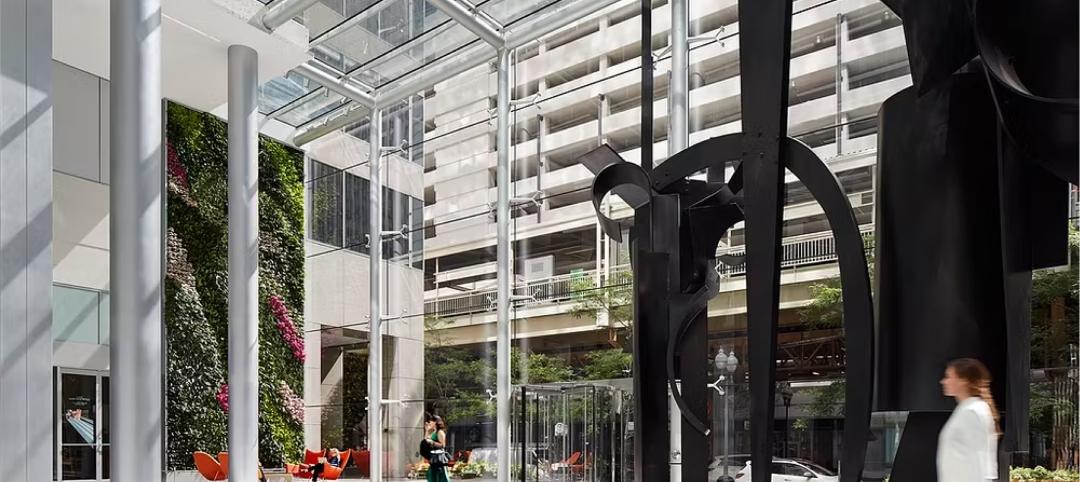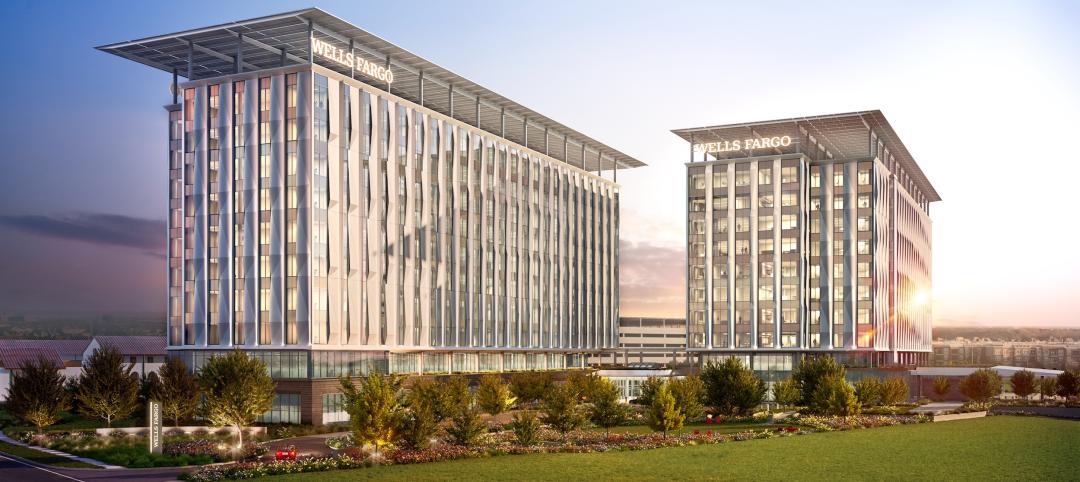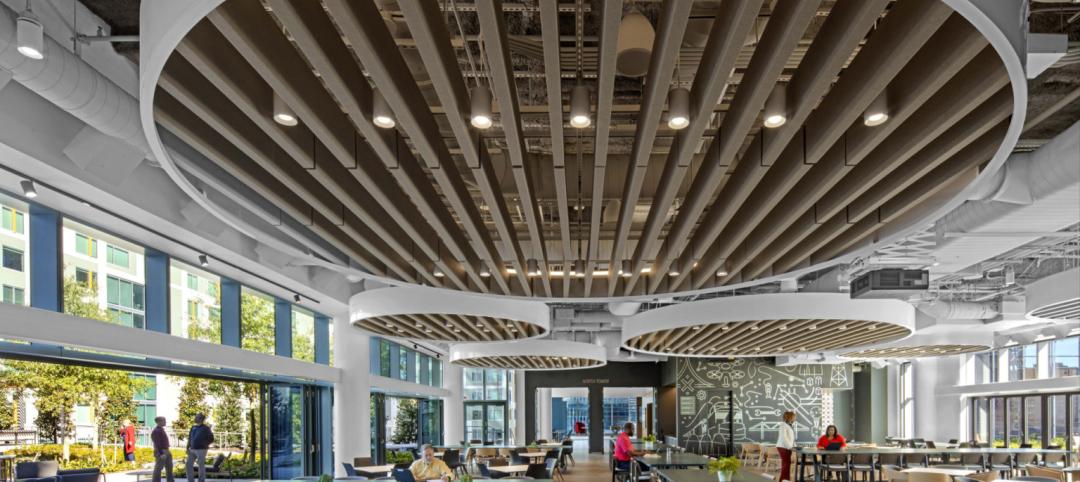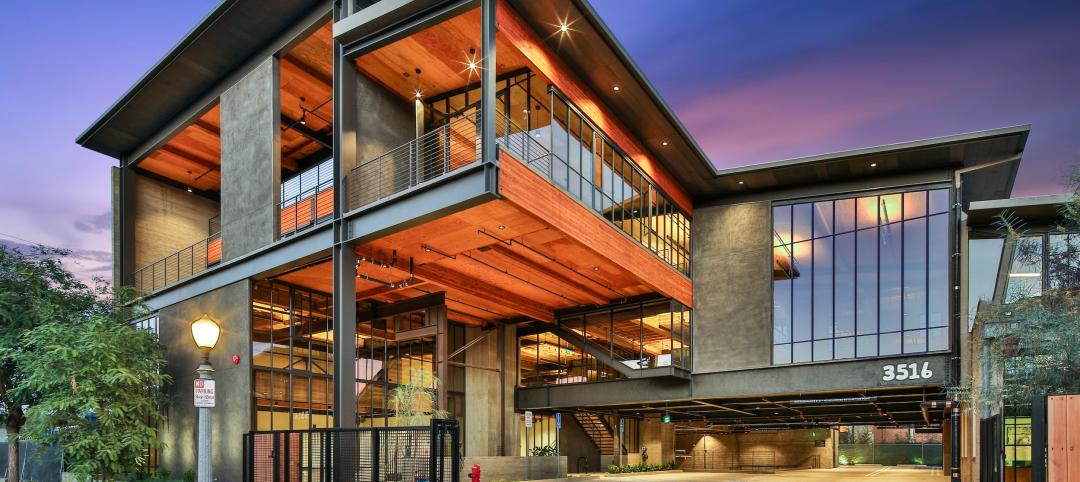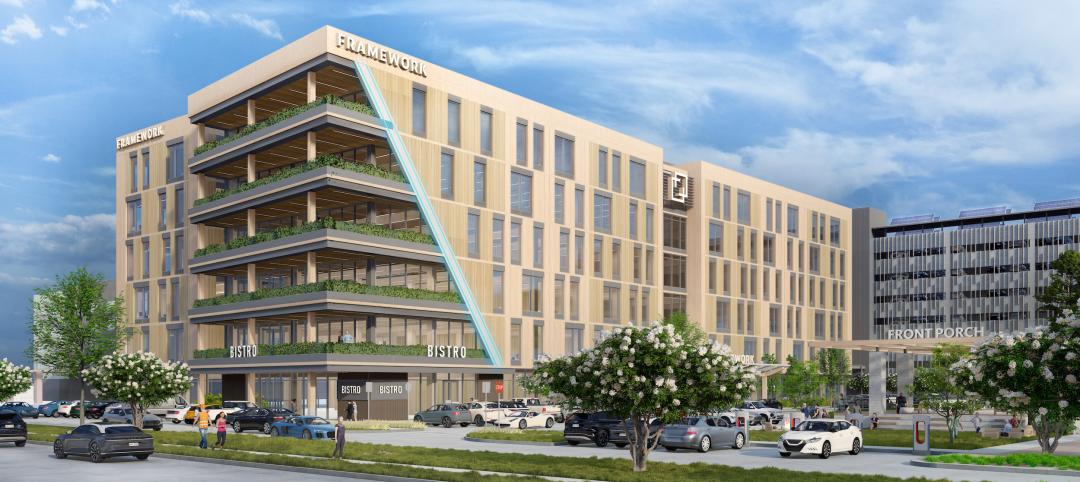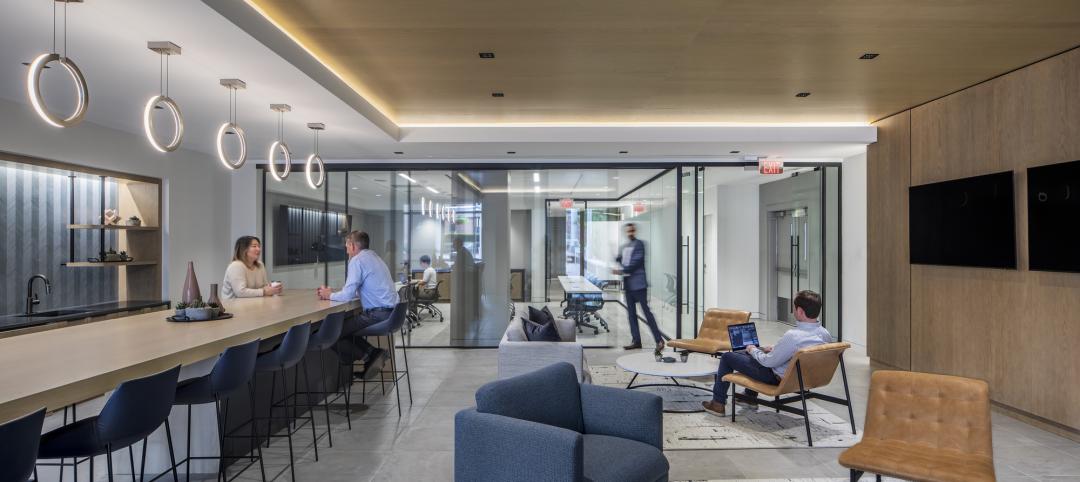Software giant SAP has opened its new SAP Academy for Engineering on the company’s San Ramon, Calif. campus. Designed by HGA, the Engineering Academy will provide professional development opportunities for SAP’s global engineering workforce.
At the Engineering Academy, cohorts from SAP offices across the globe will come together for intensive, six-month training programs. These innovators and thought leaders will then carry their new insights to the rest of the organization.
At almost 57,000 sf, the facility includes flexible project rooms for teamwork and coding caves for more private deskwork. Other spaces include a high-tech virtual reality room, a creativity room with a touch-screen table, a central auditorium called The Arena, a café and lounge, and a museum of successful innovations. At the Academy Pledge Wall, graduates take an engineer’s pledge to promote the Academy’s values in their professional community.
“SAP’s relentless commitment to advancing the culture of engineering inspired our design of the Academy for Engineering,” Lisa Macaluso, principal and national interior design business development leader at HGA and the project’s lead, said in a statement. “Consequently, our design encourages and celebrates lifelong learning.”

Along with consulting partner Purple, HGA infused SAP’s history and values of craftsmanship, curiosity, courage, compassion, and community into the Academy’s design. For example, the facility walls showcase SAP’s earliest code, while the café boasts locally sourced tiles and a lakeside view.
With a collection of rare books by Nobel Prize laureates, the Academy’s museum also reminds employees of SAP’s purpose and values. And the central, circular Arena emphasizes the values of curiosity and community by placing speakers at eye level with the audience.
On the Building Team:
Owner and developer: SAP
Architect: HGA
Structural engineer: HGA
General contractor/construction manager: Source Construction, Inc.
Curriculum/user experience consultant: Purple
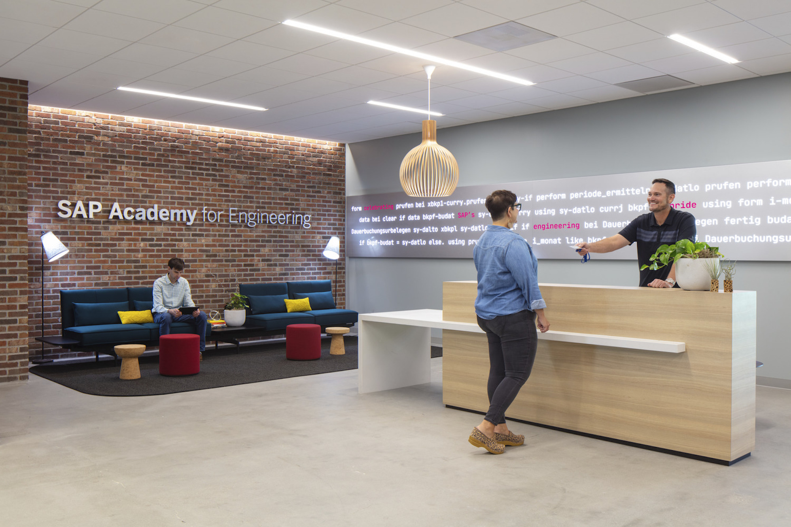
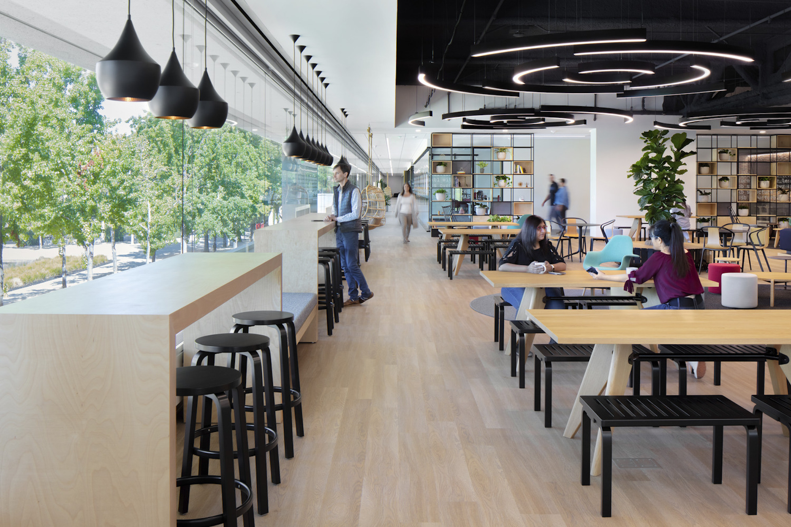
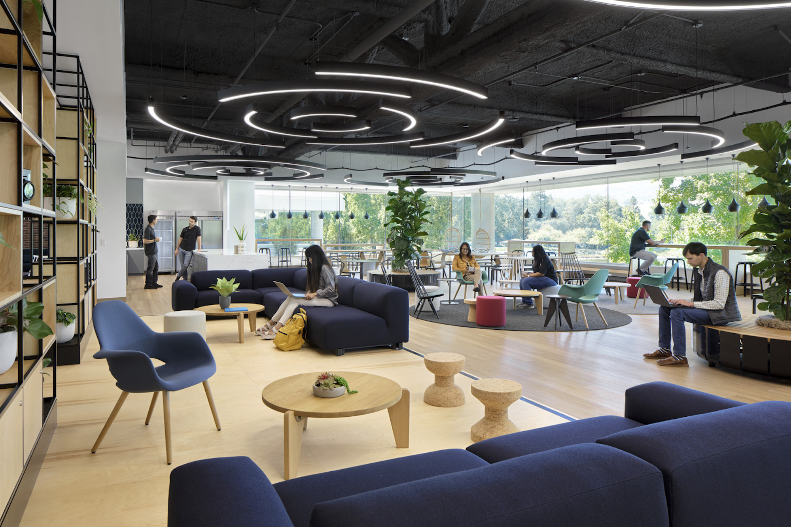
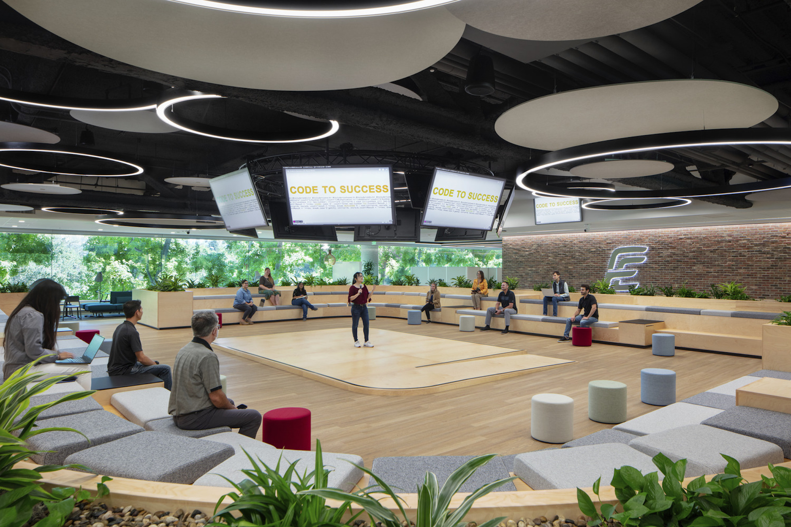
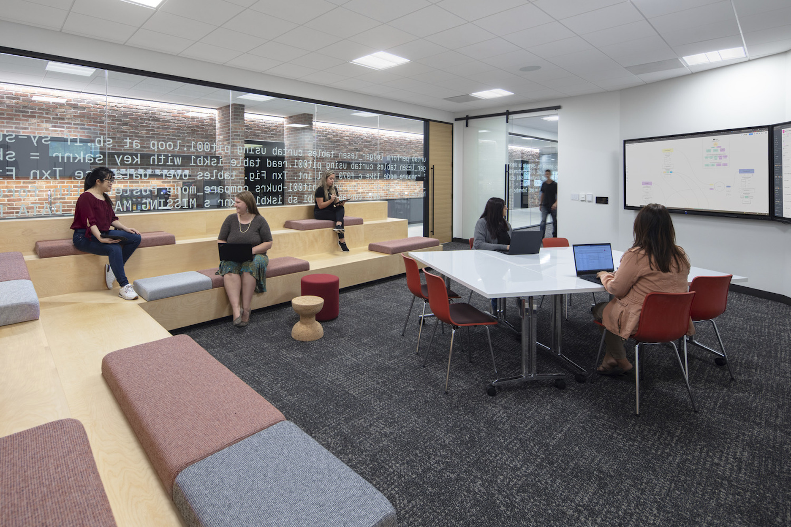
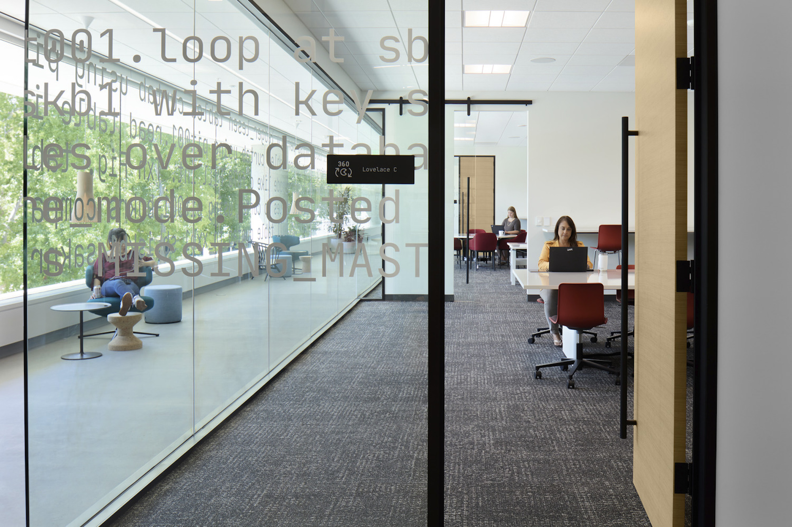
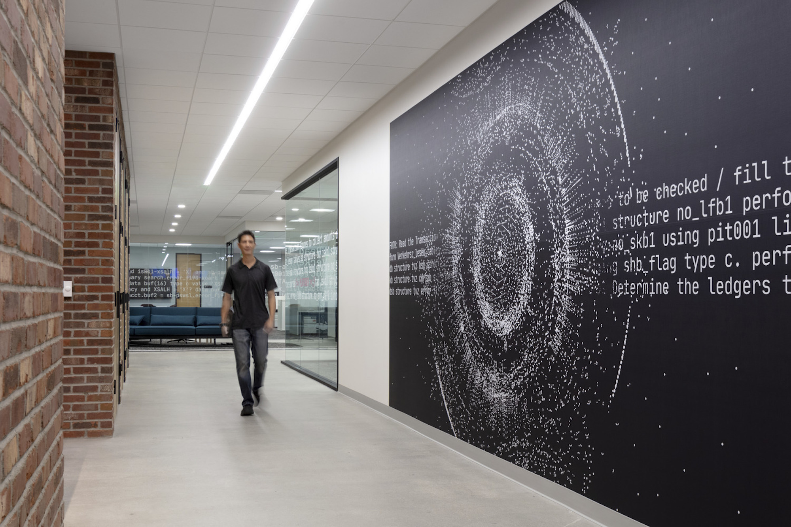
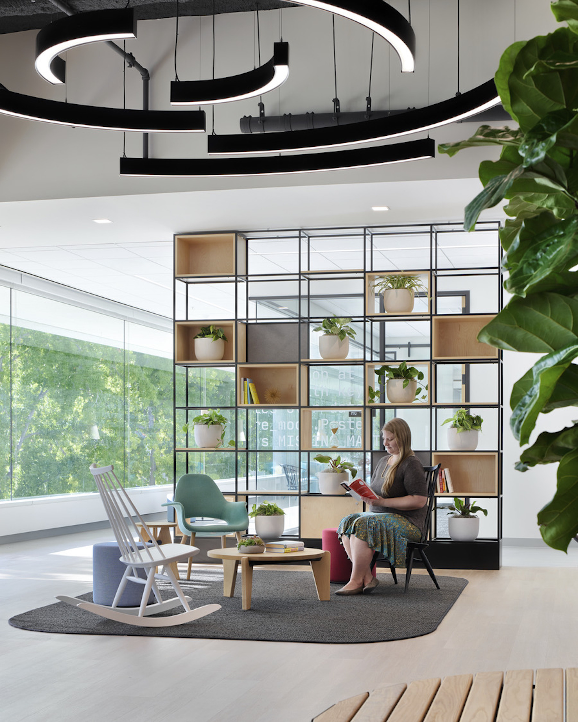
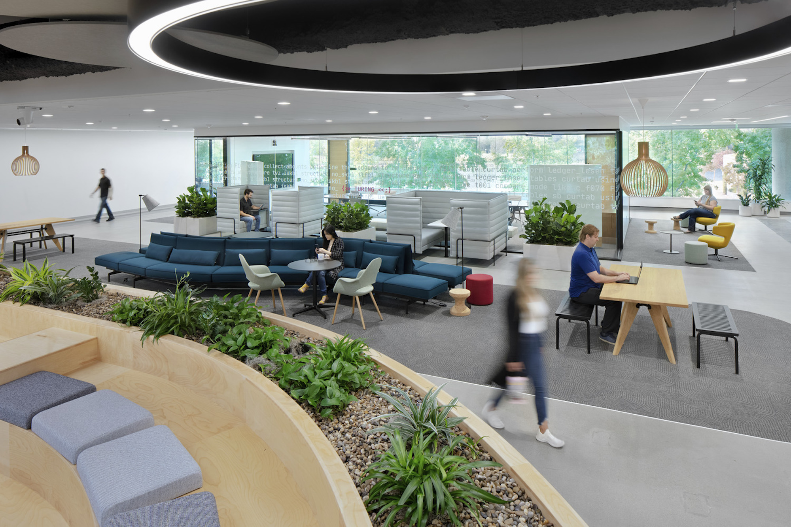

Related Stories
Headquarters | May 15, 2023
The new definition of Class A property
Dan Cheetham, Managing Director and Founder of FYOOG, believes organizations returning to a "hub and spoke" model could have a profound effect on properties once considered Class B.
Headquarters | May 9, 2023
New Wells Fargo development in Texas will be bank’s first net-positive campus
A new Wells Fargo development in the Dallas metroplex will be the national bank’s first net-positive campus, expected to generate more energy than it uses. The 850,000-sf project on 22 acres will generate power from solar panels and provide electric vehicle charging stations.
Digital Twin | May 8, 2023
What AEC professionals should know about digital twins
A growing number of AEC firms and building owners are finding value in implementing digital twins to unify design, construction, and operational data.
Office Buildings | May 5, 2023
9 workplace design trends for 2023
HOK Director of WorkPlace Kay Sargent and Director of Interiors Tom Polucci discuss the trends shaping office design in 2023.
Office Buildings | May 4, 2023
In Southern California, a former industrial zone continues to revitalize with an award-winning office property
In Culver City, Calif., Del Amo Construction, a construction company based in Southern California, has completed the adaptive reuse of 3516 Schaefer St, a new office property. 3516 Schaefer is located in Culver City’s redeveloped Hayden Tract neighborhood, a former industrial zone that has become a technology and corporate hub.
Mass Timber | May 3, 2023
Gensler-designed mid-rise will be Houston’s first mass timber commercial office building
A Houston project plans to achieve two firsts: the city’s first mass timber commercial office project, and the state of Texas’s first commercial office building targeting net zero energy operational carbon upon completion next year. Framework @ Block 10 is owned and managed by Hicks Ventures, a Houston-based development company.
Office Buildings | May 1, 2023
Office building owners face potential legal liabilities when adding new workplace amenities
Many landlords in the war for tenants have turned to offering new amenities such as conference room services, fitness centers with nutritionists, and high-end food and beverage offerings. To provide new services, landlords often engage with third-party vendors, which can present thorny legal liability.
Design Innovation Report | Apr 27, 2023
BD+C's 2023 Design Innovation Report
Building Design+Construction’s Design Innovation Report presents projects, spaces, and initiatives—and the AEC professionals behind them—that push the boundaries of building design. This year, we feature four novel projects and one building science innovation.
Office Buildings | Apr 24, 2023
Smart savings: Commissioning for the hybrid workplace
Joe Crowe, Senior Mechanical Engineer, Gresham Smith, shares smart savings tips for facility managers and building owners of hybrid workplaces.
Green | Apr 21, 2023
Top 10 green building projects for 2023
The Harvard University Science and Engineering Complex in Boston and the Westwood Hills Nature Center in St. Louis are among the AIA COTE Top Ten Awards honorees for 2023.



