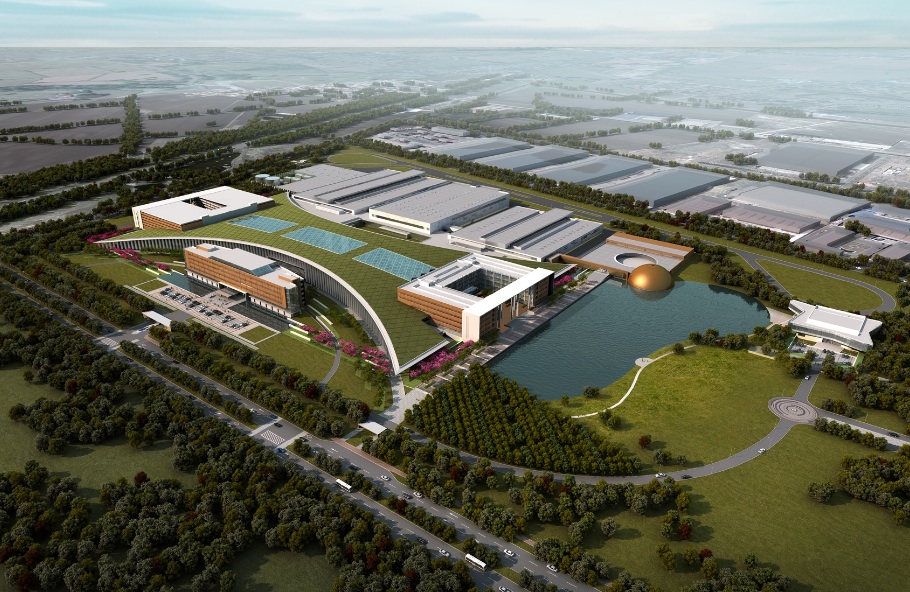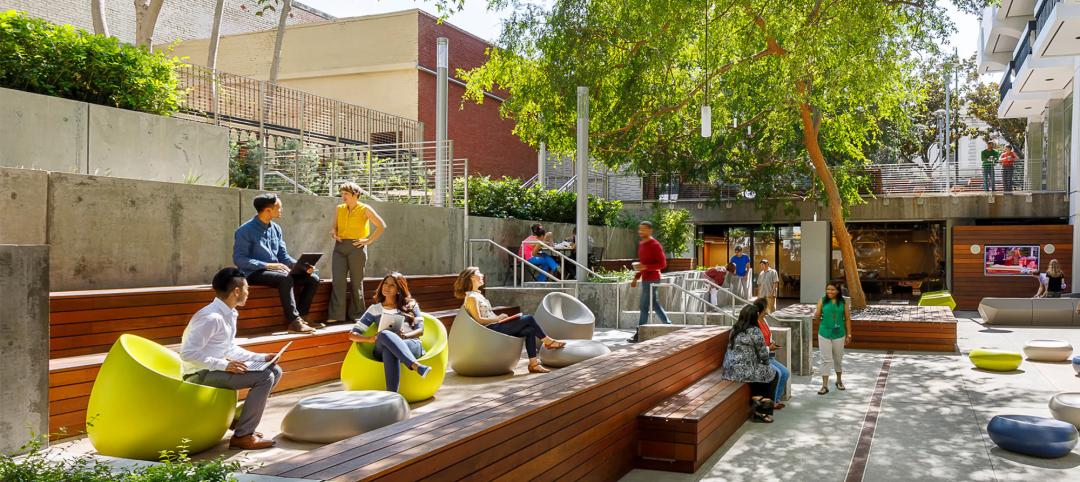SmithGroupJJR, the oldest architecture and engineering firm in the U.S., has opened an office in Shanghai, China.
The 160-year-old SmithGroupJJR, known for its award-winning designs and integrated services, will focus on several of China’s biggest growth markets: research and development, healthcare, continuing care/retirement communities, and higher education.
The new office follows a number of significant projects SmithGroupJJR has designed in China in recent years, serving Chinese clients and U.S-based companies expanding their operations to China. In Changchun, the firm designed the new 468,000-square-meter (5.0 million square feet) automotive research and development center for First Automotive Works, China’s leading manufacturer of passenger cars and commercial trucks and buses. Now under construction, the project will be completed in 2015.
Continuing care/retirement community design is another area of expertise successfully brought to China by SmithGroupJJR. Starting construction this fall in Shanghai is the 21-story ZhongShan Park, a continuing care retirement community SmithGroupJJR designed for the Vcanland Senior Living Group.
Leading SmithGroupJJR’s China operations is Russ Sykes, a 28-year veteran of the firm. Sykes is dividing his time between Shanghai and the SmithGroupJJR office in Detroit, Mich., where he’s spent most of his career.
“Many of our China-based clients, like First Automotive Works, traveled to the U.S and sought us out for our specialized design expertise,” Sykes said. “Now, with the new office, our clients in Shanghai have direct access to our services. Simultaneously, they benefit from the alliances we’ve established and our understanding of how to work in China,” Sykes added .
SmithGroupJJR President & CEO Carl Roehling believes the growing healthcare market in China will help the firm succeed.
“Clients are requesting the level of design expertise we possess,” Roehling said. “For the growing healthcare market in China, there is a need for firms that excel in healthcare design and the advanced technology used in hospitals. We have that expertise,” he added.
SmithGroupJJR is ranked as the10th largest healthcare design firm in the world by the 2013 edition of World Architecture 100, published by Building Design magazine. In Shanghai, SmithGroupJJR designed Shuguang Hospital for Shanghai Traditional Chinese Medical University. The firm’s U.S. clients include the National Institutes of Health, St. Jude Children’s Research Hospital, Stanford University Medical Center, and Kaiser Permanente.
SmithGroupJJR’s China office is located in the Puxi area of Shanghai. The address is Suite A409, Tomorrow Square, 399 W. Nanjing Road, Shanghai, 200003. The phone number is 86 21 2308 1188.
About SmithGroupJJR
SmithGroupJJR is the oldest continually operating architecture and engineering firm in the U.S., founded in 1853. The firm consistently ranks top 10 in the U.S in the primary client markets it serves: healthcare, science & technology, higher education and workplace. A leader in sustainable design, SmithGroupJJR has completed 91 LEED certified projects to- date. The firm’s U.S. offices are located in Ann Arbor, MI; Chicago, IL; Dallas, TX; Detroit, MI; Madison, WI; Los Angeles, CA; Phoenix, AZ; San Francisco, CA; and Washington, DC.
Related Stories
Codes and Standards | Apr 8, 2024
Boston’s plans to hold back rising seawater stall amid real estate slowdown
Boston has placed significant aspects of its plan to protect the city from rising sea levels on the actions of private developers. Amid a post-Covid commercial development slump, though, efforts to build protective infrastructure have stalled.
Retail Centers | Apr 4, 2024
Retail design trends: Consumers are looking for wellness in where they shop
Consumers are making lifestyle choices with wellness in mind, which ignites in them a feeling of purpose and a sense of motivation. That’s the conclusion that the architecture and design firm MG2 draws from a survey of 1,182 U.S. adult consumers the firm conducted last December about retail design and what consumers want in healthier shopping experiences.
Healthcare Facilities | Apr 3, 2024
Foster + Partners, CannonDesign unveil design for Mayo Clinic campus expansion
A redesign of the Mayo Clinic’s downtown campus in Rochester, Minn., centers around two new clinical high-rise buildings. The two nine-story structures will reach a height of 221 feet, with the potential to expand to 420 feet.
K-12 Schools | Apr 1, 2024
High school includes YMCA to share facilities and connect with the broader community
In Omaha, Neb., a public high school and a YMCA come together in one facility, connecting the school with the broader community. The 285,000-sf Westview High School, programmed and designed by the team of Perkins&Will and architect of record BCDM Architects, has its own athletic facilities but shares a pool, weight room, and more with the 30,000-sf YMCA.
Market Data | Apr 1, 2024
Nonresidential construction spending dips 1.0% in February, reaches $1.179 trillion
National nonresidential construction spending declined 1.0% in February, according to an Associated Builders and Contractors analysis of data published today by the U.S. Census Bureau. On a seasonally adjusted annualized basis, nonresidential spending totaled $1.179 trillion.
Affordable Housing | Apr 1, 2024
Biden Administration considers ways to influence local housing regulations
The Biden Administration is considering how to spur more affordable housing construction with strategies to influence reform of local housing regulations.
Affordable Housing | Apr 1, 2024
Chicago voters nix ‘mansion tax’ to fund efforts to reduce homelessness
Chicago voters in March rejected a proposed “mansion tax” that would have funded efforts to reduce homelessness in the city.
Standards | Apr 1, 2024
New technical bulletin covers window opening control devices
A new technical bulletin clarifies the definition of a window opening control device (WOCD) to promote greater understanding of the role of WOCDs and provide an understanding of a WOCD’s function.
Office Buildings | Mar 28, 2024
Workplace campus design philosophy: People are the new amenity
Nick Arambarri, AIA, LEED AP BD+C, NCARB, Director of Commercial, LPA, underscores the value of providing rich, human-focused environments for the return-to-office workforce.
Office Buildings | Mar 27, 2024
A new Singapore office campus inaugurates the Jurong Innovation District, a business park located in a tropical rainforest
Surbana Jurong, an urban, infrastructure and managed services consulting firm, recently opened its new headquarters in Singapore. Surbana Jurong Campus inaugurates the Jurong Innovation District, a business park set in a tropical rainforest.

















