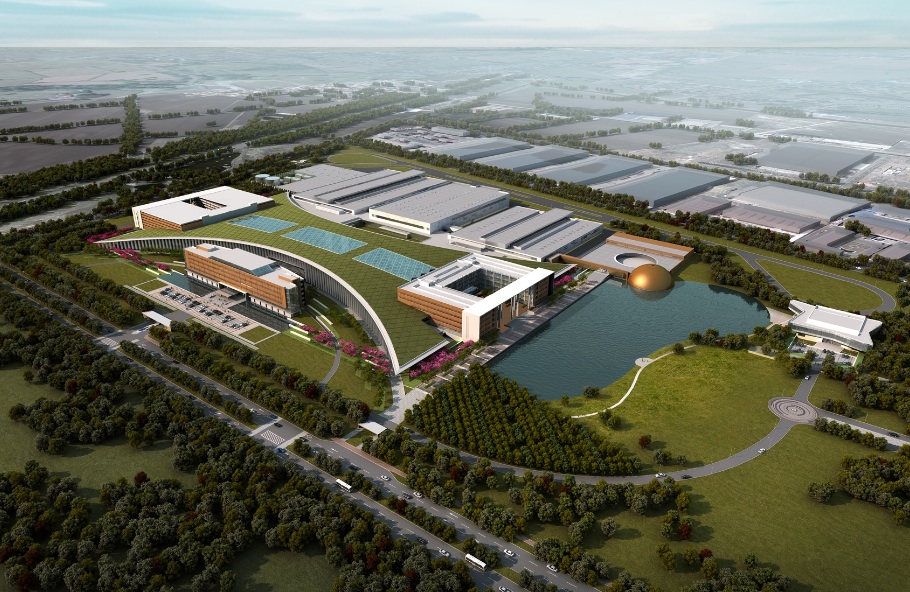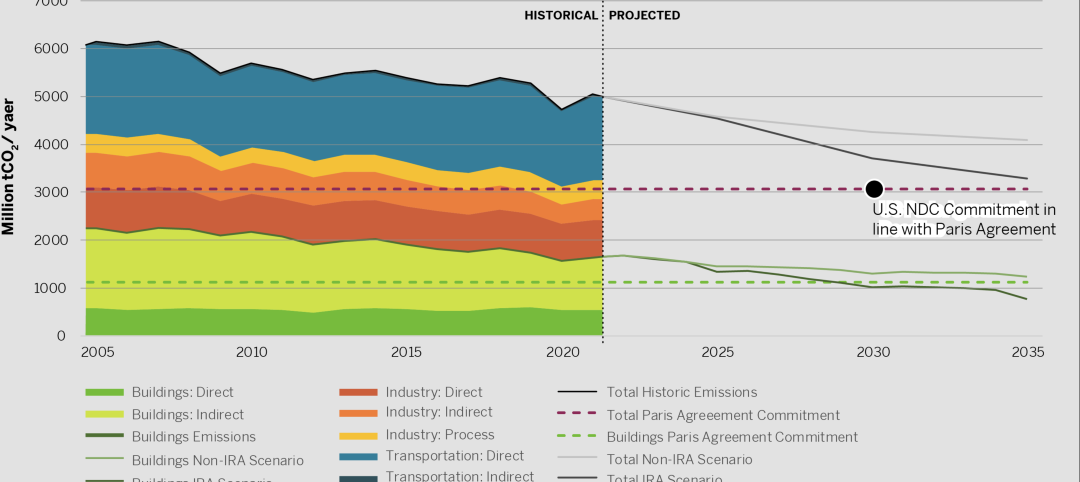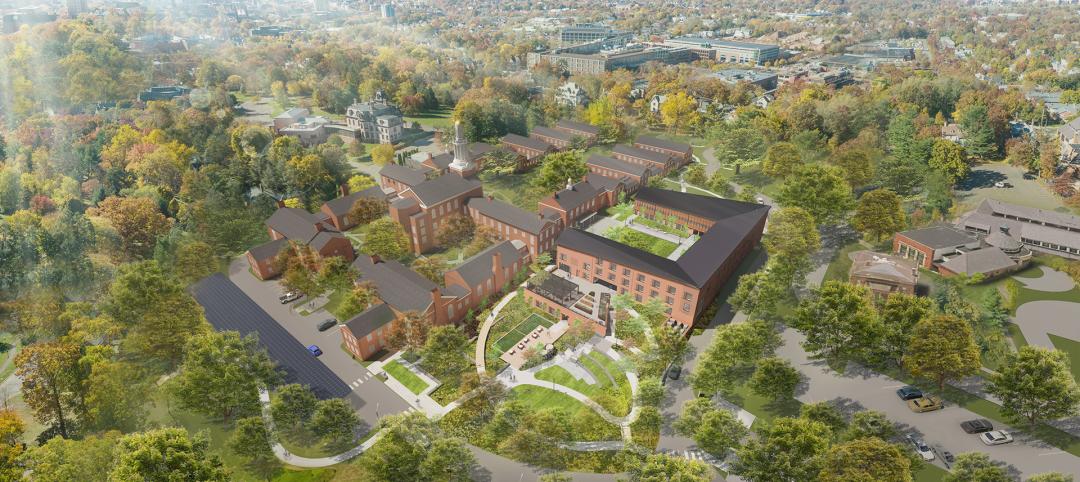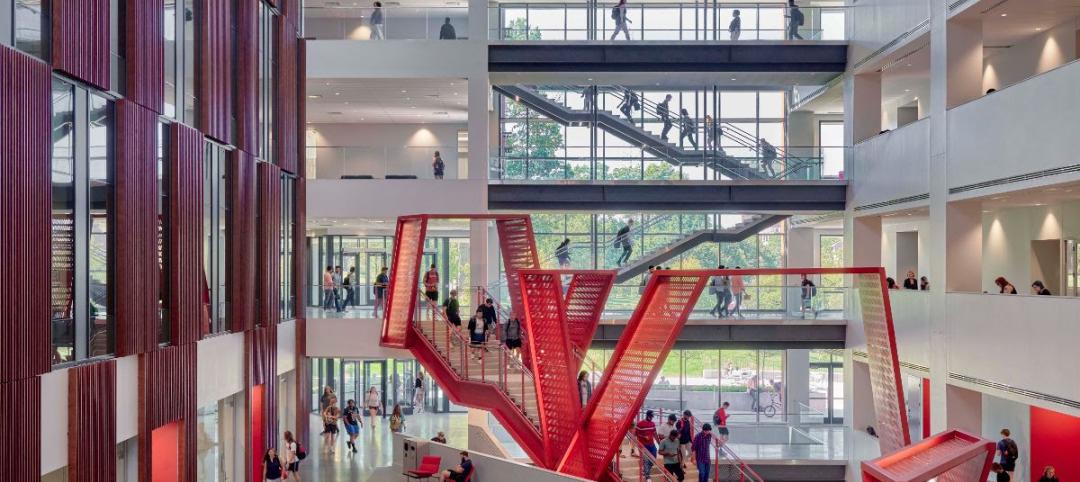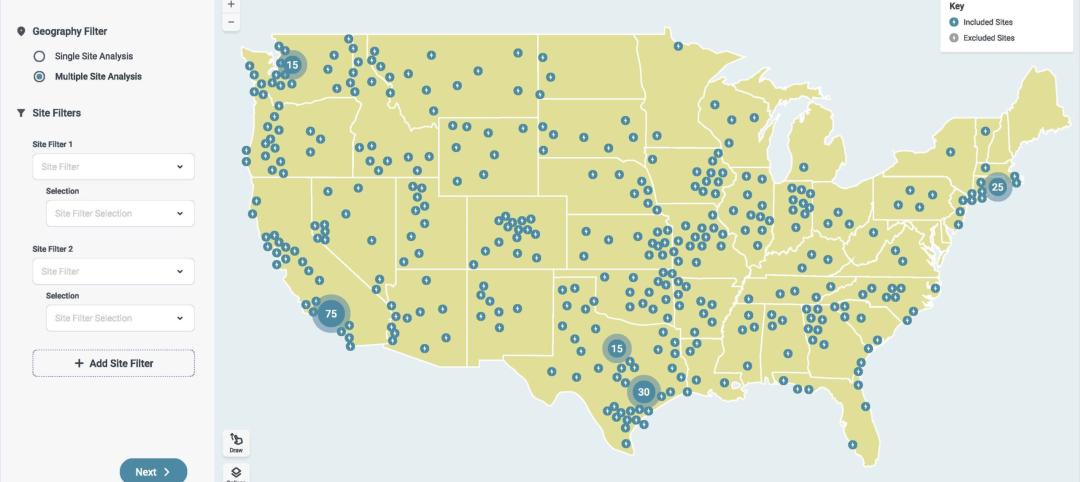SmithGroupJJR, the oldest architecture and engineering firm in the U.S., has opened an office in Shanghai, China.
The 160-year-old SmithGroupJJR, known for its award-winning designs and integrated services, will focus on several of China’s biggest growth markets: research and development, healthcare, continuing care/retirement communities, and higher education.
The new office follows a number of significant projects SmithGroupJJR has designed in China in recent years, serving Chinese clients and U.S-based companies expanding their operations to China. In Changchun, the firm designed the new 468,000-square-meter (5.0 million square feet) automotive research and development center for First Automotive Works, China’s leading manufacturer of passenger cars and commercial trucks and buses. Now under construction, the project will be completed in 2015.
Continuing care/retirement community design is another area of expertise successfully brought to China by SmithGroupJJR. Starting construction this fall in Shanghai is the 21-story ZhongShan Park, a continuing care retirement community SmithGroupJJR designed for the Vcanland Senior Living Group.
Leading SmithGroupJJR’s China operations is Russ Sykes, a 28-year veteran of the firm. Sykes is dividing his time between Shanghai and the SmithGroupJJR office in Detroit, Mich., where he’s spent most of his career.
“Many of our China-based clients, like First Automotive Works, traveled to the U.S and sought us out for our specialized design expertise,” Sykes said. “Now, with the new office, our clients in Shanghai have direct access to our services. Simultaneously, they benefit from the alliances we’ve established and our understanding of how to work in China,” Sykes added .
SmithGroupJJR President & CEO Carl Roehling believes the growing healthcare market in China will help the firm succeed.
“Clients are requesting the level of design expertise we possess,” Roehling said. “For the growing healthcare market in China, there is a need for firms that excel in healthcare design and the advanced technology used in hospitals. We have that expertise,” he added.
SmithGroupJJR is ranked as the10th largest healthcare design firm in the world by the 2013 edition of World Architecture 100, published by Building Design magazine. In Shanghai, SmithGroupJJR designed Shuguang Hospital for Shanghai Traditional Chinese Medical University. The firm’s U.S. clients include the National Institutes of Health, St. Jude Children’s Research Hospital, Stanford University Medical Center, and Kaiser Permanente.
SmithGroupJJR’s China office is located in the Puxi area of Shanghai. The address is Suite A409, Tomorrow Square, 399 W. Nanjing Road, Shanghai, 200003. The phone number is 86 21 2308 1188.
About SmithGroupJJR
SmithGroupJJR is the oldest continually operating architecture and engineering firm in the U.S., founded in 1853. The firm consistently ranks top 10 in the U.S in the primary client markets it serves: healthcare, science & technology, higher education and workplace. A leader in sustainable design, SmithGroupJJR has completed 91 LEED certified projects to- date. The firm’s U.S. offices are located in Ann Arbor, MI; Chicago, IL; Dallas, TX; Detroit, MI; Madison, WI; Los Angeles, CA; Phoenix, AZ; San Francisco, CA; and Washington, DC.
Related Stories
Architects | Dec 18, 2023
Perkins&Will’s new PRECEDE tool provides access to public health data to inform design decisions
Perkins&Will recently launched a free digital resource that allows architects and designers to access key public health data to inform design decisions. The “Public Repository to Engage Community and Enhance Design Equity,” or PRECEDE, centralizes demographic, environmental, and health data from across the U.S. into a geospatial database.
75 Top Building Products | Dec 13, 2023
75 top building products for 2023
From a bladeless rooftop wind energy system, to a troffer light fixture with built-in continuous visible light disinfection, innovation is plentiful in Building Design+Construction's annual 75 Top Products report.
Codes and Standards | Dec 11, 2023
Washington state tries new approach to phase out fossil fuels in new construction
After pausing a heat pump mandate earlier this year after a federal court overturned Berkeley, Calif.’s ban on gas appliances in new buildings, Washington state enacted a new code provision that seems poised to achieve the same goal.
Green | Dec 11, 2023
U.S. has tools to meet commercial building sector decarbonization goals early
The U.S. has the tools to reduce commercial building-related emissions to reach target goals in 2029, earlier than what it committed to when it signed the Paris Agreement, according to a report by the U.S. Green Building Council.
Office Buildings | Dec 11, 2023
Believe it or not, there could be a shortage of office space in the years ahead
With work-from-home firmly established, many real estate analysts predict a dramatic reduction in office space leasing and plummeting property values. But the high-end of the office segment might actually be headed for a shortage, according to real estate intelligence company CoStar Group.
University Buildings | Dec 8, 2023
Yale University breaks ground on nation's largest Living Building student housing complex
A groundbreaking on Oct. 11 kicked off a project aiming to construct the largest Living Building Challenge-certified residence on a university campus. The Living Village, a 45,000 sf home for Yale University Divinity School graduate students, “will make an ecological statement about the need to build in harmony with the natural world while training students to become ‘apostles of the environment’,” according to Bruner/Cott, which is leading the design team that includes Höweler + Yoon Architecture and Andropogon Associates.
University Buildings | Dec 5, 2023
The University of Cincinnati builds its largest classroom building to serve its largest college
The University of Cincinnati’s recently completed Clifton Court Hall unifies the school’s social science programs into a multidisciplinary research and education facility. The 185,400-sf structure is the university’s largest classroom building, serving its largest college, the College of Arts and Sciences.
Office Buildings | Dec 1, 2023
Amazon office building doubles as emergency housing for Seattle families
The unusual location for services of this kind serves over 300 people per day. Mary's Place spreads across eight of the office's floors—all designed by Graphite—testing the status quo for its experimental approach to homelessness support.
Engineers | Nov 27, 2023
Kimley-Horn eliminates the guesswork of electric vehicle charger site selection
Private businesses and governments can now choose their new electric vehicle (EV) charger locations with data-driven precision. Kimley-Horn, the national engineering, planning, and design consulting firm, today launched TREDLite EV, a cloud-based tool that helps organizations develop and optimize their EV charger deployment strategies based on the organization’s unique priorities.
Market Data | Nov 27, 2023
Number of employees returning to the office varies significantly by city
While the return-to-the-office trend is felt across the country, the percentage of employees moving back to their offices varies significantly according to geography, according to Eptura’s Q3 Workplace Index.


