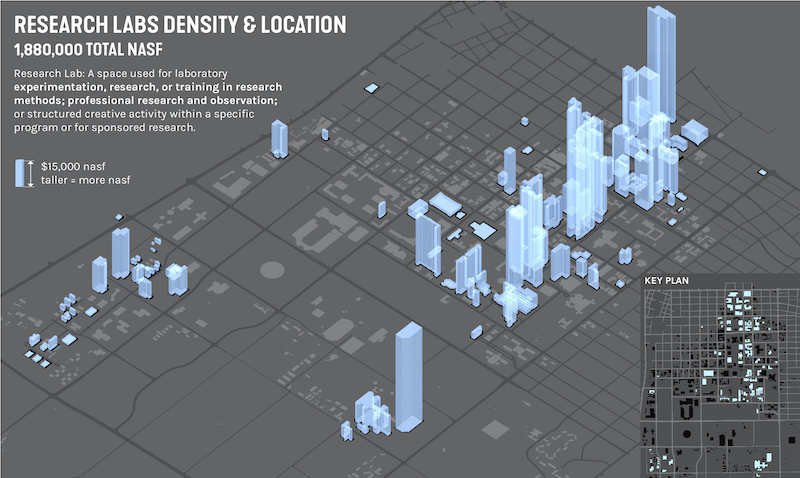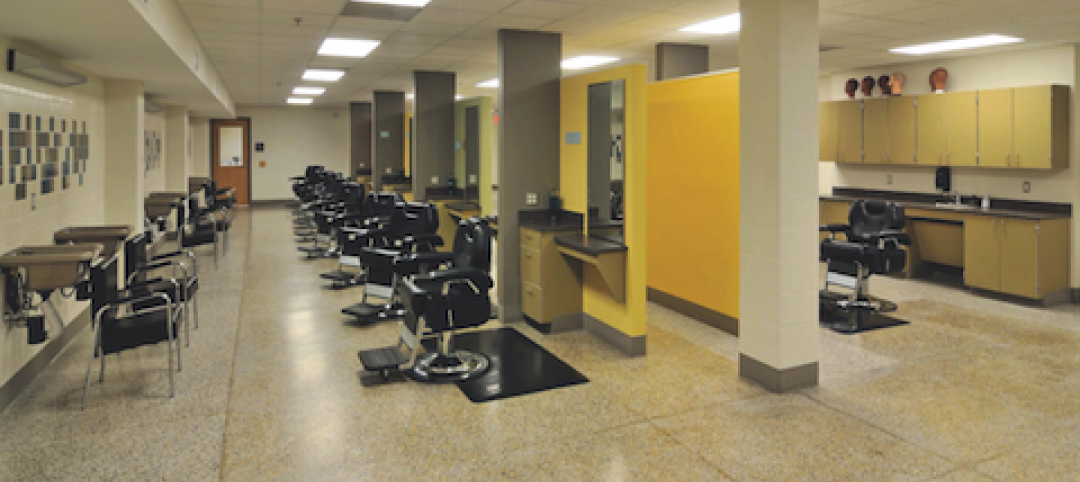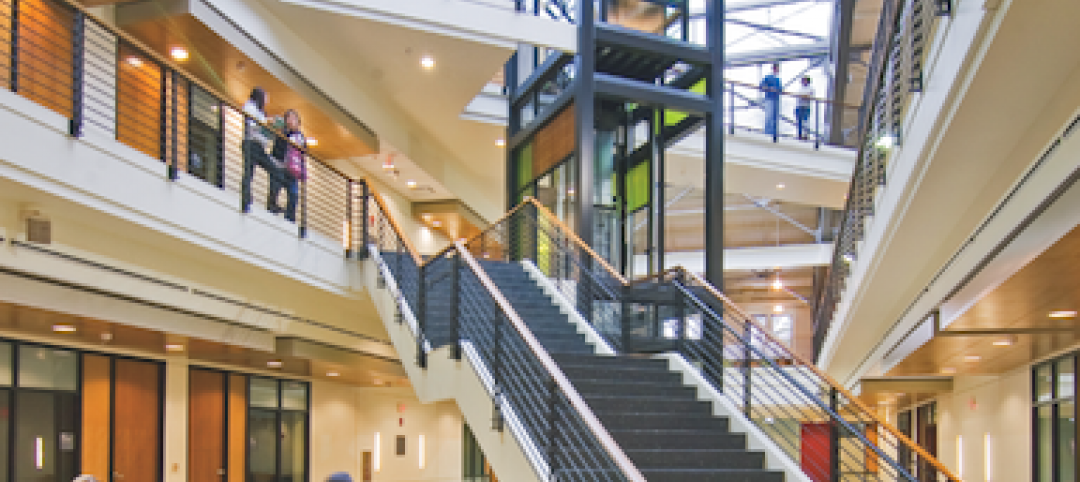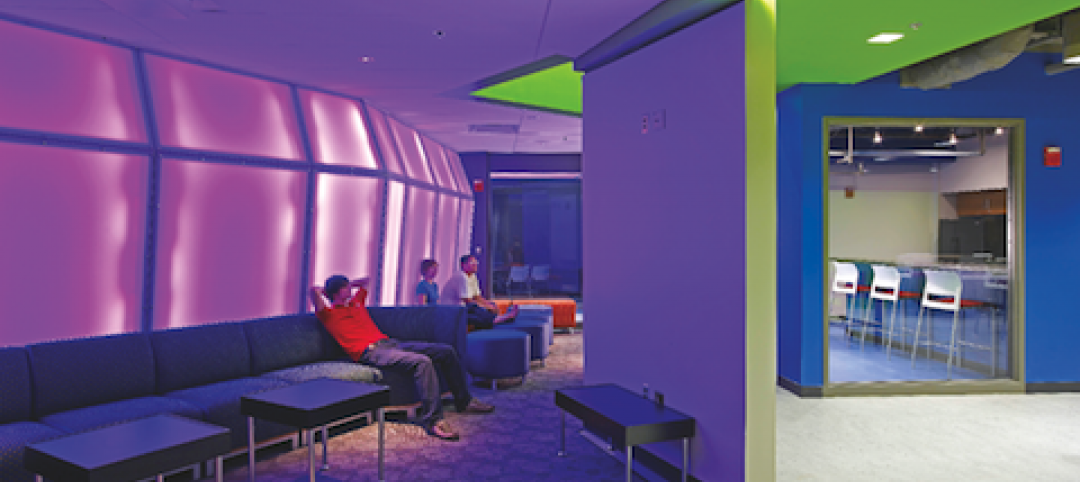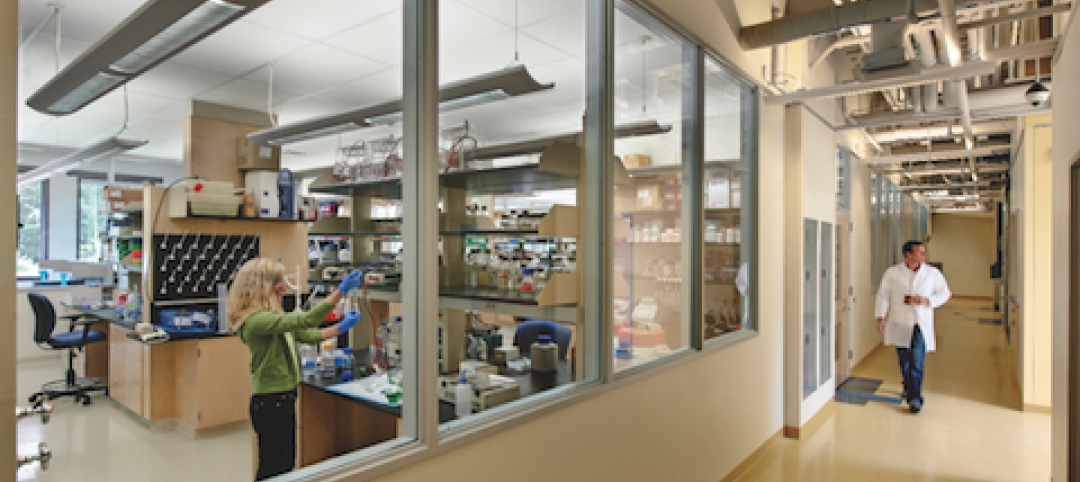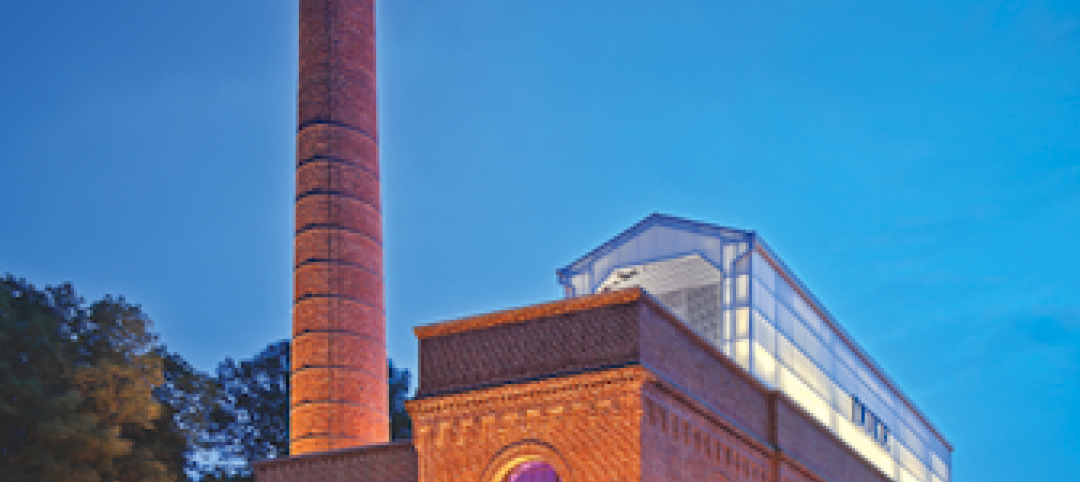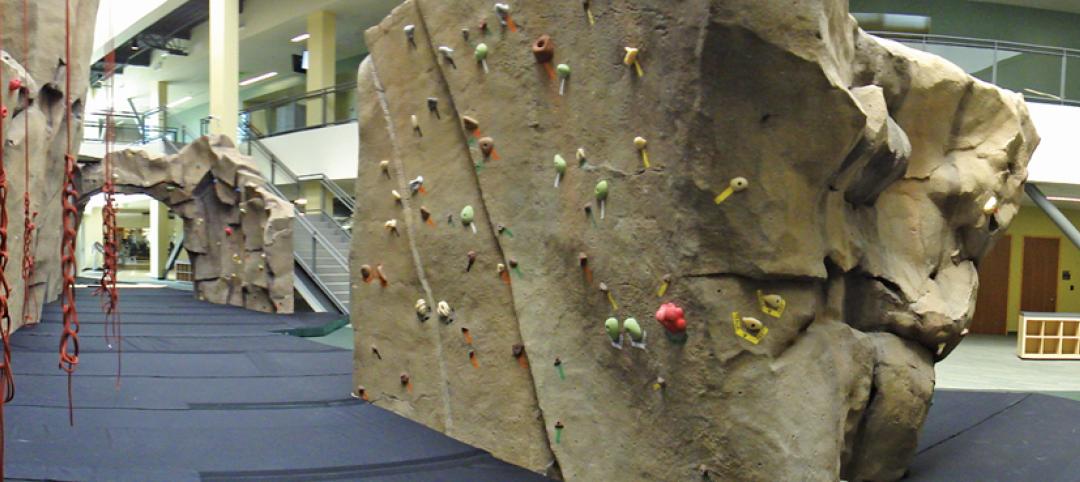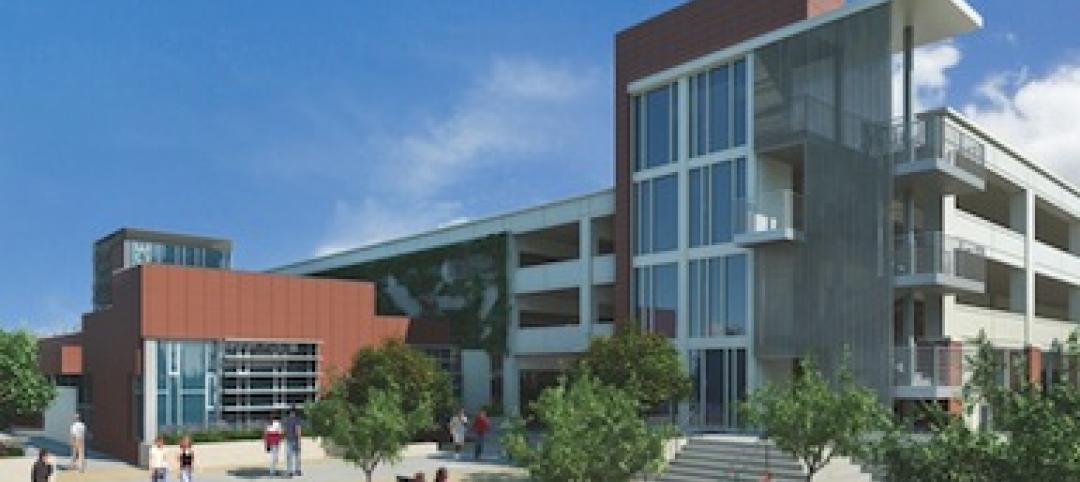About a year ago, SmithGroup merged with Paulien & Associates, a higher education planning firm based in Denver. The two companies had worked together on various projects for a decade, and Paulien has provided planning services for over 700 campuses.
That merger led to the formation within SmithGroup of its Campus Strategy & Analytics service, whose mission is to help colleges and universities evaluate their physical spaces and available resources, and align that information with the institution’s aspirations.
Higher Ed “wants to be nimble, but its assets are fixed,” observes Paul Leef, LEED AP, AIA, Vice President-Campus Strategy & Analytics Services.
Before SmithGroup discusses space with any of its Higher Ed clients, “we have a conversation about strategy,” says Leef. That discussion can touch on everything from the local environment and occupational demand to where a school’s program might be falling short in areas like new teaching and learning strategies, demographic trends, or policy development.
The team then analyzes factors that can include how campus space is being used versus prospective needs, the functionality and location of buildings, and whether the number, size, or type of classrooms is in sync with the campus’ pedagogy.
Leef says his team gives clients an external view of what’s driving education nationally. The team can provide insight into demographic changes and how they are impacting enrollment and teaching; for example, how first-generation students learn differently and require different services.
This exercise is usually less about the quantity of space, and more about repositioning existing assets. SmithGroup recently completed a study for the state of Oregon of its seven state universities, and found that while they had enough space, “they didn’t have the right combination of assets,” Leef says. SmithGroup recommended addressing deferred maintenance and programming in existing buildings. The firm also did a deep dive into those schools’ job markets and occupational demand to develop a framework for making capital fund decisions, and setting priorities for future assets.
SmithGroup has done a similar study for Florida’s legislature of the state’s 12 universities, and will examine Florida’s 28 colleges next. The Campus & Strategy Analytics team, with eight to 10 people, has worked with between 10 and 15 campuses in other markets, including a Big 12 university’s (which Leef couldn’t name) whose School of Medicine wants to enhance its reputation as a research facility.
Because Paulien’s project list is extensive, it can bring in data from other schools and markets to inform its analysis of a particular client. But, Leef is quick to note, “every institution has a different role.”
Those institutions are not required to use SmithGroup’s design services to tap into its strategy and analytics services. “We’re seen more as a trusted advisor that helps our clients succeed,” he says.
Related Stories
| Oct 12, 2010
Holton Career and Resource Center, Durham, N.C.
27th Annual Reconstruction Awards—Special Recognition. Early in the current decade, violence within the community of Northeast Central Durham, N.C., escalated to the point where school safety officers at Holton Junior High School feared for their own safety. The school eventually closed and the property sat vacant for five years.
| Oct 12, 2010
University of Toledo, Memorial Field House
27th Annual Reconstruction Awards—Silver Award. Memorial Field House, once the lovely Collegiate Gothic (ca. 1933) centerpiece (along with neighboring University Hall) of the University of Toledo campus, took its share of abuse after a new athletic arena made it redundant, in 1976. The ultimate insult occurred when the ROTC used it as a paintball venue.
| Oct 12, 2010
Owen Hall, Michigan State University, East Lansing, Mich.
27th Annual Reconstruction Awards—Silver Award. Officials at Michigan State University’s East Lansing Campus were concerned that Owen Hall, a mid-20th-century residence facility, was no longer attracting much interest from its target audience, graduate and international students.
| Oct 12, 2010
Cell and Genome Sciences Building, Farmington, Conn.
27th Annual Reconstruction Awards—Silver Award. Administrators at the University of Connecticut Health Center in Farmington didn’t think much of the 1970s building they planned to turn into the school’s Cell and Genome Sciences Building. It’s not that the former toxicology research facility was in such terrible shape, but the 117,800-sf structure had almost no windows and its interior was dark and chopped up.
| Oct 12, 2010
Full Steam Ahead for Sustainable Power Plant
An innovative restoration turns a historic but inoperable coal-burning steam plant into a modern, energy-efficient marvel at Duke University.
| Oct 6, 2010
From grocery store to culinary school
A former West Philadelphia supermarket is moving up the food chain, transitioning from grocery store to the Center for Culinary Enterprise, a business culinary training school.
| Sep 16, 2010
Green recreation/wellness center targets physical, environmental health
The 151,000-sf recreation and wellness center at California State University’s Sacramento campus, called the WELL (for “wellness, education, leisure, lifestyle”), has a fitness center, café, indoor track, gymnasium, racquetball courts, educational and counseling space, the largest rock climbing wall in the CSU system.
| Sep 13, 2010
Community college police, parking structure targets LEED Platinum
The San Diego Community College District's $1.555 billion construction program continues with groundbreaking for a 6,000-sf police substation and an 828-space, four-story parking structure at San Diego Miramar College.
| Sep 13, 2010
Campus housing fosters community connection
A 600,000-sf complex on the University of Washington's Seattle campus will include four residence halls for 1,650 students and a 100-seat cafe, 8,000-sf grocery store, and conference center with 200-seat auditorium for both student and community use.
| Sep 13, 2010
China's largest single-phase hospital planned for Shanghai
RTKL's Los Angles office is designing the Shanghai Changzheng New Pudong Hospital, which will be the largest new hospital built in China in a single phase.


