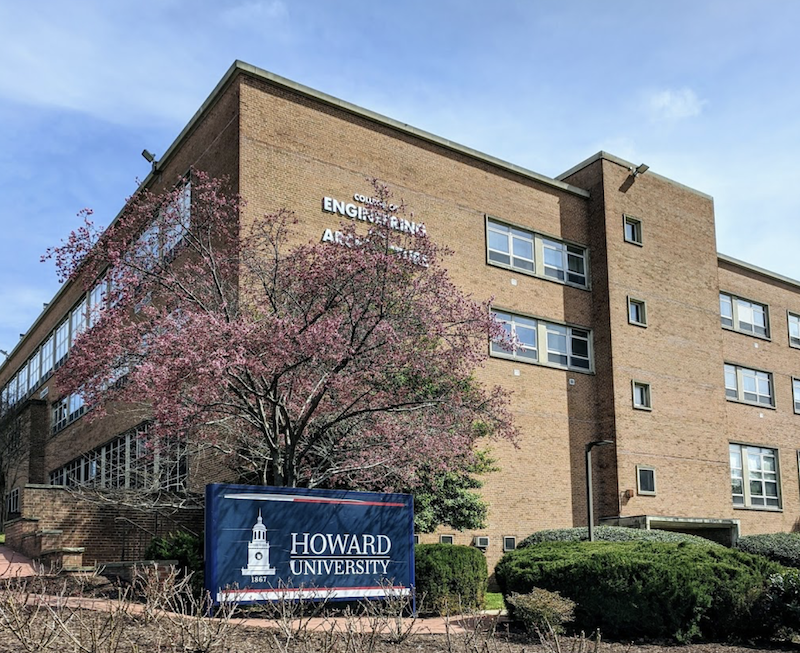At the start of the current semester, SmithGroup entered into a five-year partnership with three Historically Black Universities—Florida A&M University, Hampton University, and Howard University—through which the design firm is providing financial support for programming needs, an internship program, and academic mentorship.
African-American students currently account for a minuscule number of architectural degrees awarded each year. The seven Black colleges and universities that offer National Architectural Accrediting Board-approved programs award nearly one-third of the architecture degrees earned by Black students in the United States, according to the Association of Collegiate Schools of Architecture. The intent of SmithGroup’s partnership program is to increase these numbers and, in turn, further diversify the industry’s talent pipeline.
Initiating this partnership program was Taft Cleveland, Assoc. AIA, Assoc. APA, LEED GA, NOMA, an alumnus of Florida A&M’s School of Architecture and Engineering Technology, who works as a design architect for SmithGroup’s healthcare practice in Chicago. Cleveland also earned an M.Arch degree from the University of Wisconsin in Milwaukee.
Through this partnership, select SmithGroup architectural and engineering staff are lecturing at each university, giving students an understanding of how architects collaborate with other design disciplines, how successful businesses operate, and what collaboration skills are needed to be successful.
SmithGroup employees also participate in biweekly virtual desk crits providing feedback and mentorship as students advance through their coursework. Staff will serve as jurors for the program’s midterm and/or final projects.
FUND RAISING AND TUITION ASSISTANCE
The firm will select students from each university for paid summer internships with its Chicago, Detroit or Washington, D.C. offices to provide practical learning opportunities in a real-world setting.
Dr. Hazel Edwards, Professor and Chair in the Department of Architecture at Howard University’s College of Engineering and Architecture, says the partnership with SmithGroup is supporting the department’s third-year studio, which focused on housing. Some of SmithGroup’s instructors, who include some Howard graduates, complement the school’s studio instructors.
Smith Group also raised $12,000 in personal donations to provide Howard architecture students with personal laptops.
Since 2018, SmithGroup has conducted an annual Equity, Diversity, and Inclusion scholarship program that supports and mentors students from historically underrepresented demographics in architecture, interior design, planning, landscape architecture, and engineering. The firm has awarded $90,000 in tuition aid to 15 recipients across the country.
Related Stories
Architects | Mar 5, 2024
Riken Yamamoto wins 2024 Pritzker Architecture Prize
The Pritzker Architecture Prize announces Riken Yamamoto, of Yokohama, Japan, as the 2024 Laureate of the Pritzker Architecture Prize, the award that is regarded internationally as architecture’s highest honor.
Office Buildings | Mar 5, 2024
Former McDonald’s headquarters transformed into modern office building for Ace Hardware
In Oak Brook, Ill., about 15 miles west of downtown Chicago, McDonald’s former corporate headquarters has been transformed into a modern office building for its new tenant, Ace Hardware. Now for the first time, Ace Hardware can bring 1,700 employees from three facilities under one roof.
Green | Mar 5, 2024
New York City’s Green Economy Action Plan aims for building decarbonization
New York City’s recently revealed Green Economy Action Plan includes the goals of the decarbonization of buildings and developing a renewable energy system. The ambitious plan includes enabling low-carbon alternatives in the transportation sector and boosting green industries, aiming to create more than 12,000 green economy apprenticeships by 2040.
Lighting | Mar 4, 2024
Illuminating your path to energy efficiency
Design Collaborative's Kelsey Rowe, PE, CLD, shares some tools, resources, and next steps to guide you through the process of lighting design.
MFPRO+ News | Mar 1, 2024
Housing affordability, speed of construction are top of mind for multifamily architecture and construction firms
The 2023 Multifamily Giants get creative to solve the affordability crisis, while helping their developer clients build faster and more economically.
Multifamily Housing | Feb 29, 2024
Manny Gonzalez, FAIA, inducted into Best in American Living Awards Hall of Fame
Manny Gonzalez, FAIA, has been inducted into the BALA Hall of Fame.
K-12 Schools | Feb 29, 2024
Average age of U.S. school buildings is just under 50 years
The average age of a main instructional school building in the United States is 49 years, according to a survey by the National Center for Education Statistics (NCES). About 38% of schools were built before 1970. Roughly half of the schools surveyed have undergone a major building renovation or addition.
MFPRO+ Research | Feb 28, 2024
New download: BD+C's 2023 Multifamily Amenities report
New research from Building Design+Construction and Multifamily Pro+ highlights the 127 top amenities that developers, property owners, architects, contractors, and builders are providing in today’s apartment, condominium, student housing, and senior living communities.
AEC Tech | Feb 28, 2024
How to harness LIDAR and BIM technology for precise building data, equipment needs
By following the Scan to Point Cloud + Point Cloud to BIM process, organizations can leverage the power of LIDAR and BIM technology at the same time. This optimizes the documentation of existing building conditions, functions, and equipment needs as a current condition and as a starting point for future physical plant expansion projects.
Data Centers | Feb 28, 2024
What’s next for data center design in 2024
Nuclear power, direct-to-chip liquid cooling, and data centers as learning destinations are among the emerging design trends in the data center sector, according to Scott Hays, Sector Leader, Sustainable Design, with HED.
















