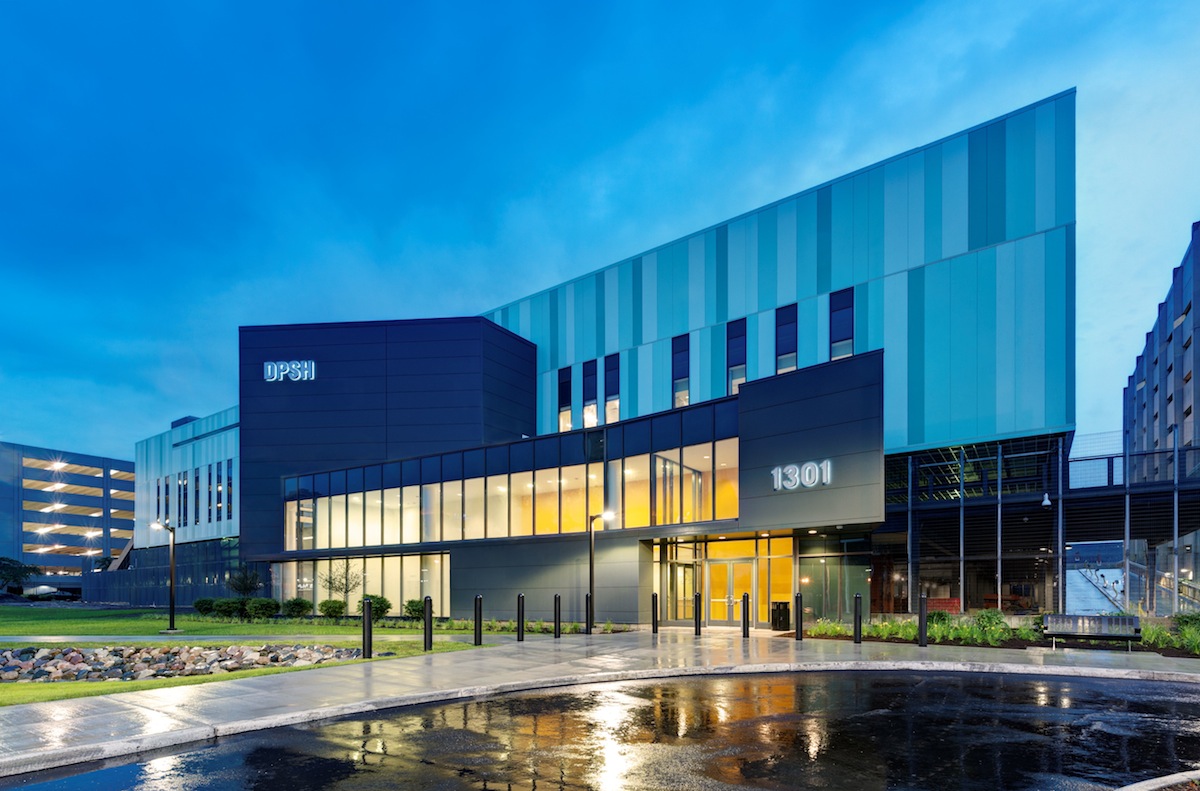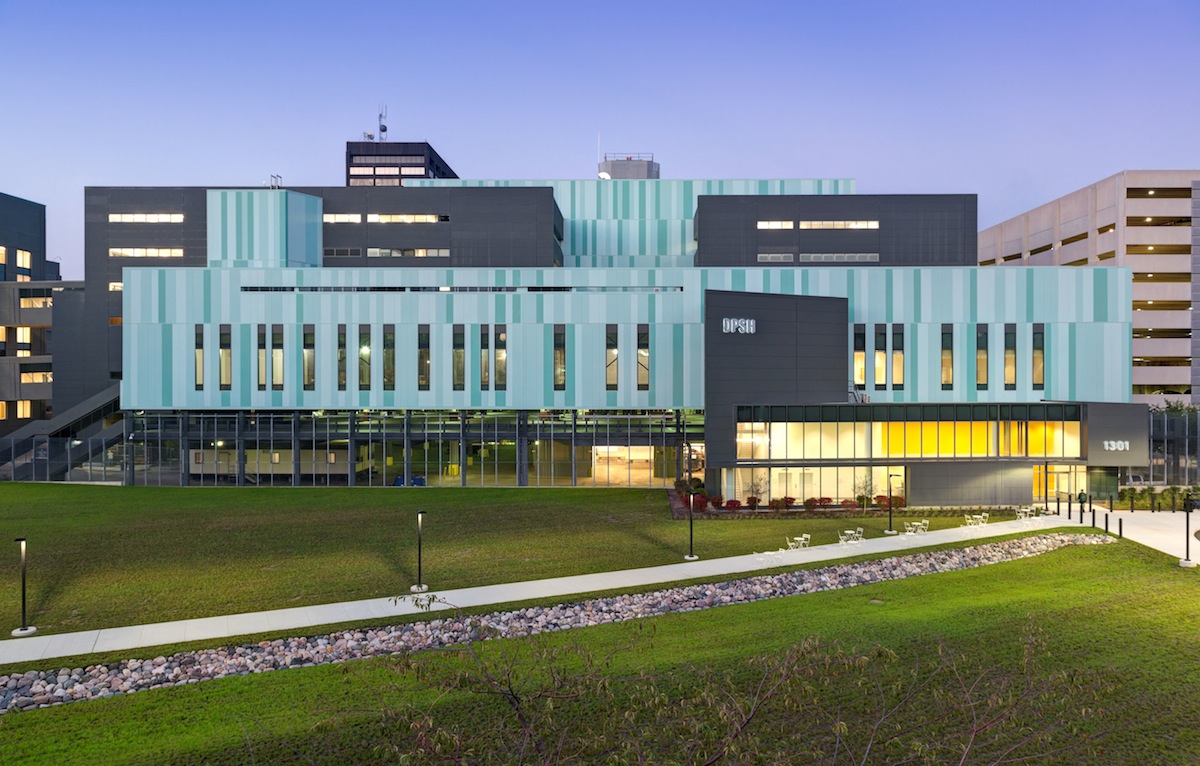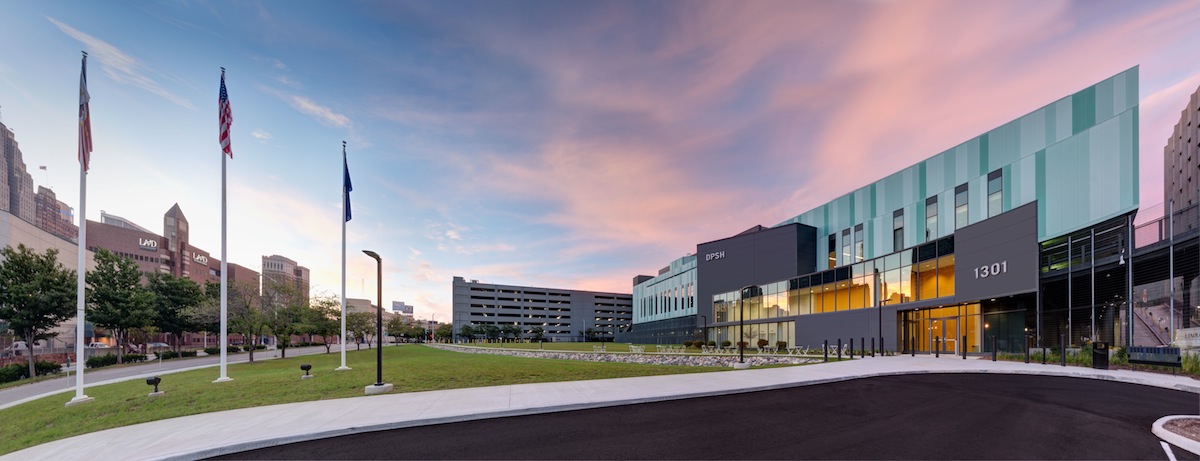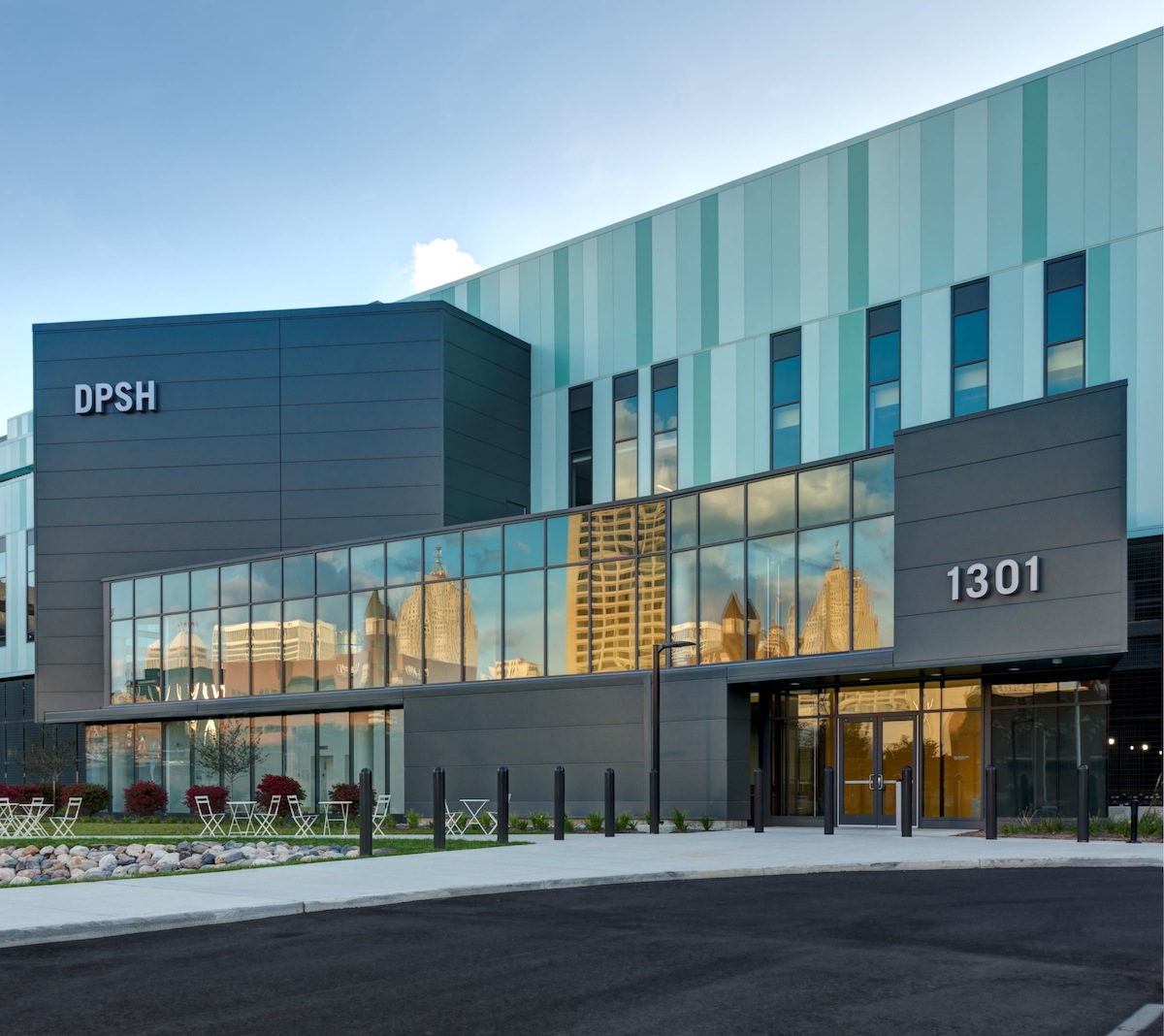For the city of Detroit, reinvention and renewal are major priorities, but public projects must be planned with a sharp eye on the budget and smart investments in efficient materials. This balance is exemplified by the city’s recent work on its Public Safety Headquarters that has quickly become a national model for public safety service integration.
The public safety department had been housed in an early 1900s building that one local news outlet described as “dingy” and “leaky.” Officials knew the existing facility was too outdated to make it practical for continued use, and they also hoped to project a fresher community image as the city continues work on its renewal. To meet that goal, the city purchased a newer facility and began planning to relocate the Public Safety Headquarters.
First constructed as an office for the Internal Revenue Service, the new facility had more recently served as a temporary home for the MGM Casino. While the building had a more modern backbone than the existing headquarters, transforming it into a welcoming beacon for the community and efficient civic space still presented a significant challenge.
To maximize efficiency and revamp the building’s appearance, architect SmithGroupJJR of Detroit, Michigan, worked with Metl-Span® of Lewisville, Texas, to specify and install nearly 90,000 square feet of insulated metal wall panels. The material was chosen as an over-cladding solution because it allowed for many of the building’s existing exterior walls and wall framings to be left in place, while providing an air barrier, insulation and vapor barrier in a single product. Beyond efficiency, the metal panels updated the building’s appearance with a modernized, sleek look.
To further enhance the esthetics of the metal panels, SmithGroupJJR introduced a unique color design with four colors from Valspar that features a mosaic of intertwining blue-green shades. The large, vertical metal wall panels provide depth and movement between the variations of blue-green shades such as, Custom Key Largo, Tarryton and Sweet Nothings. The vertical panels are balanced against the horizontal metal wall panels to pick up on the gray and beige tones of the building’s surrounding environment with a custom Submarine Gray color.
In addition to the esthetics, Metl-Span specified Valspar Fluropon® coatings to provide outstanding resistance to ultraviolet rays, long-term color retention, and resistance to dirt and stains. With this protection against weathering, aging and pollution, the City of Detroit can rest assured that its new Public Safety Headquarters will maintain the new look many years into the future.
The newly completed building now houses administrative staff for Detroit’s police and fire departments, the Michigan State Police Metropolitan Forensic Laboratory, Building Authority office, Homeland Security office and Information Technology Services Group. In total, the facility can support up to 700 employees in its 400,000 square feet.
The new headquarters has also achieved LEED® certification, a testament to its efficient design and smart use of materials. The facility represents the city’s ongoing commitment to renewal and a wise investment in a space that serves both staff and citizens.
Related Stories
Adaptive Reuse | Mar 30, 2024
Hotel vs. office: Different challenges in commercial to residential conversions
In the midst of a national housing shortage, developers are examining the viability of commercial to residential conversions as a solution to both problems.
Sustainability | Mar 29, 2024
Demystifying carbon offsets vs direct reductions
Chris Forney, Principal, Brightworks Sustainability, and Rob Atkinson, Senior Project Manager, IA Interior Architects, share the misconceptions about carbon offsets and identify opportunities for realizing a carbon-neutral building portfolio.
Reconstruction & Renovation | Mar 28, 2024
Longwood Gardens reimagines its horticulture experience with 17-acre conservatory
Longwood Gardens announced this week that Longwood Reimagined: A New Garden Experience, the most ambitious revitalization in a century of America’s greatest center for horticultural display, will open to the public on November 22, 2024.
Office Buildings | Mar 27, 2024
A new Singapore office campus inaugurates the Jurong Innovation District, a business park located in a tropical rainforest
Surbana Jurong, an urban, infrastructure and managed services consulting firm, recently opened its new headquarters in Singapore. Surbana Jurong Campus inaugurates the Jurong Innovation District, a business park set in a tropical rainforest.
Cultural Facilities | Mar 27, 2024
Kansas City’s new Sobela Ocean Aquarium home to nearly 8,000 animals in 34 habitats
Kansas City’s new Sobela Ocean Aquarium is a world-class facility home to nearly 8,000 animals in 34 habitats ranging from small tanks to a giant 400,000-gallon shark tank.
Market Data | Mar 26, 2024
Architecture firm billings see modest easing in February
Architecture firm billings continued to decline in February, with an AIA/Deltek Architecture Billings Index (ABI) score of 49.5 for the month. However, February’s score marks the most modest easing in billings since July 2023 and suggests that the recent slowdown may be receding.
Cultural Facilities | Mar 26, 2024
Renovation restores century-old Brooklyn Paramount Theater to its original use
The renovation of the iconic Brooklyn Paramount Theater restored the building to its original purpose as a movie theater and music performance venue. Long Island University had acquired the venue in the 1960s and repurposed it as the school’s basketball court.
Adaptive Reuse | Mar 26, 2024
Adaptive Reuse Scorecard released to help developers assess project viability
Lamar Johnson Collaborative announced the debut of the firm’s Adaptive Reuse Scorecard, a proprietary methodology to quickly analyze the viability of converting buildings to other uses.
Security and Life Safety | Mar 26, 2024
Safeguarding our schools: Strategies to protect students and keep campuses safe
HMC Architects' PreK-12 Principal in Charge, Sherry Sajadpour, shares insights from school security experts and advisors on PreK-12 design strategies.
Green | Mar 25, 2024
Zero-carbon multifamily development designed for transactive energy
Living EmPower House, which is set to be the first zero-carbon, replicable, and equitable multifamily development designed for transactive energy, recently was awarded a $9 million Next EPIC Grant Construction Loan from the State of California.





















