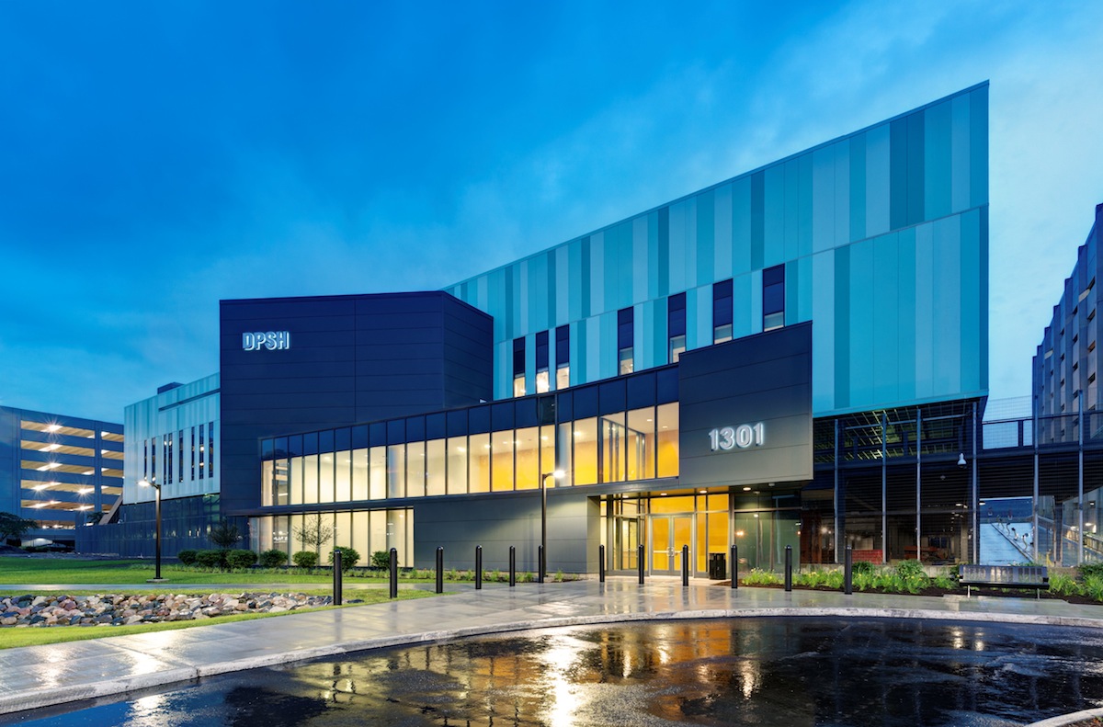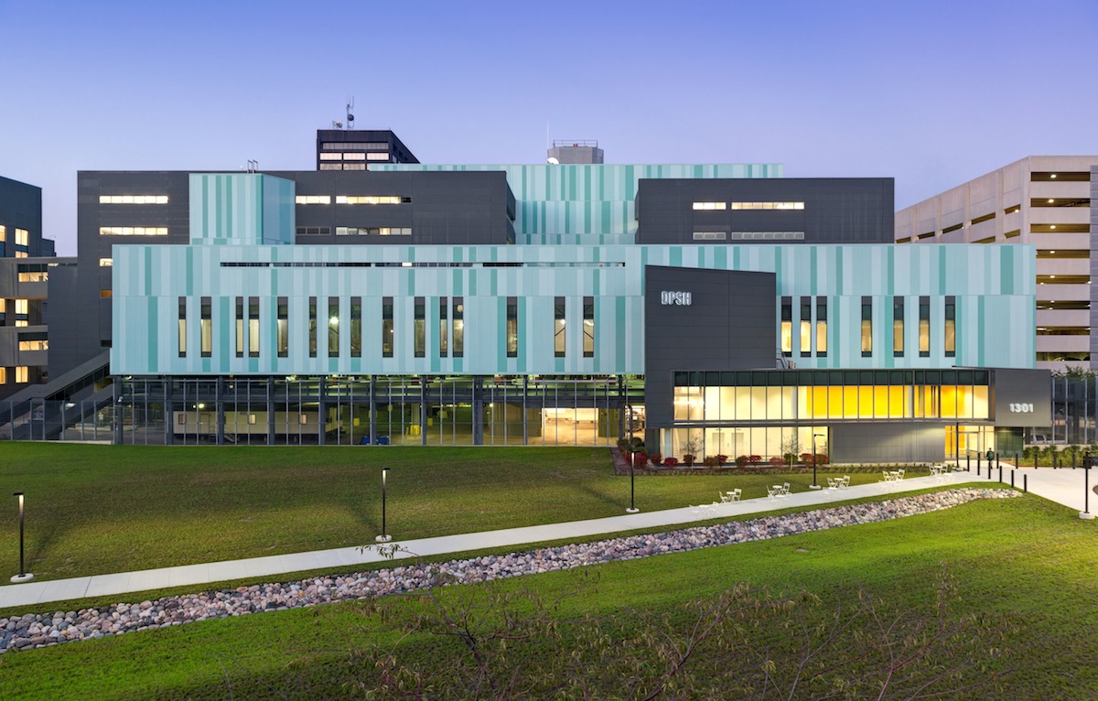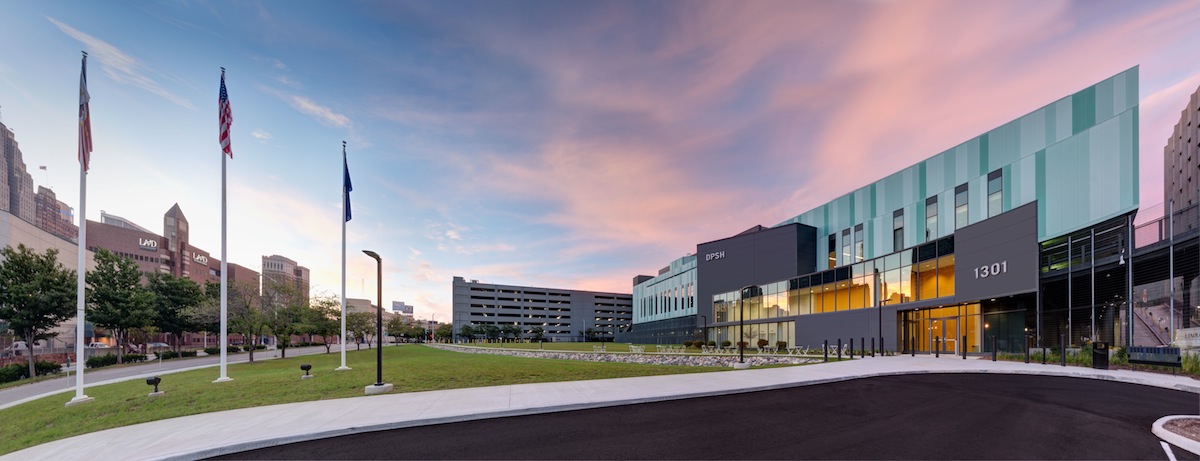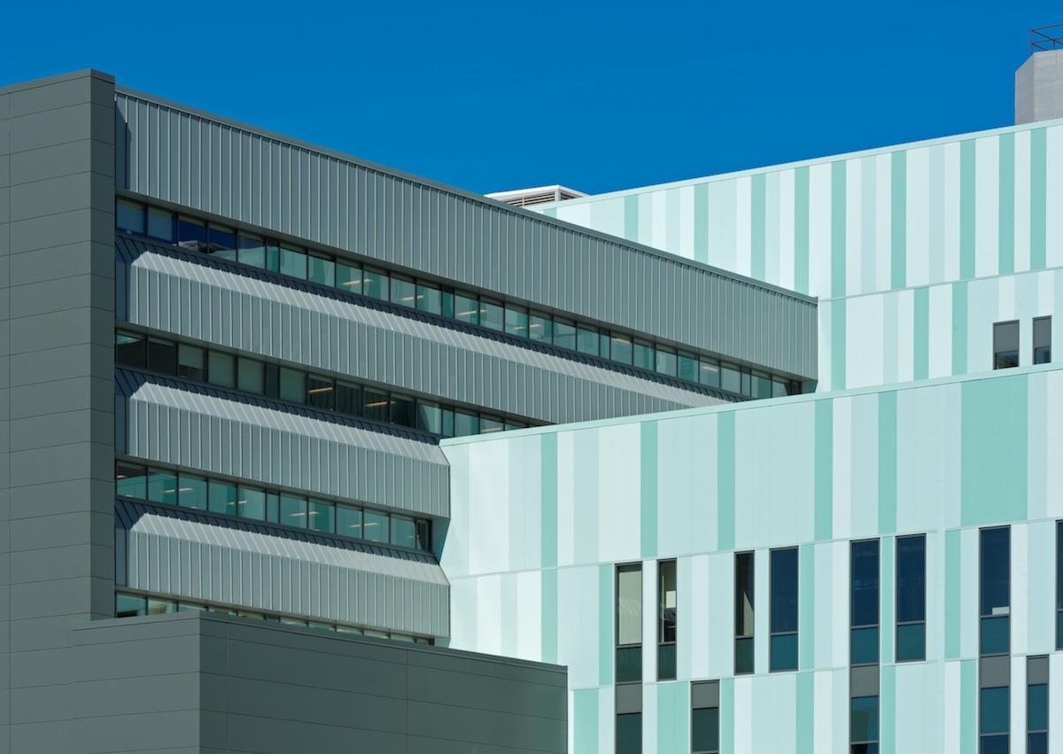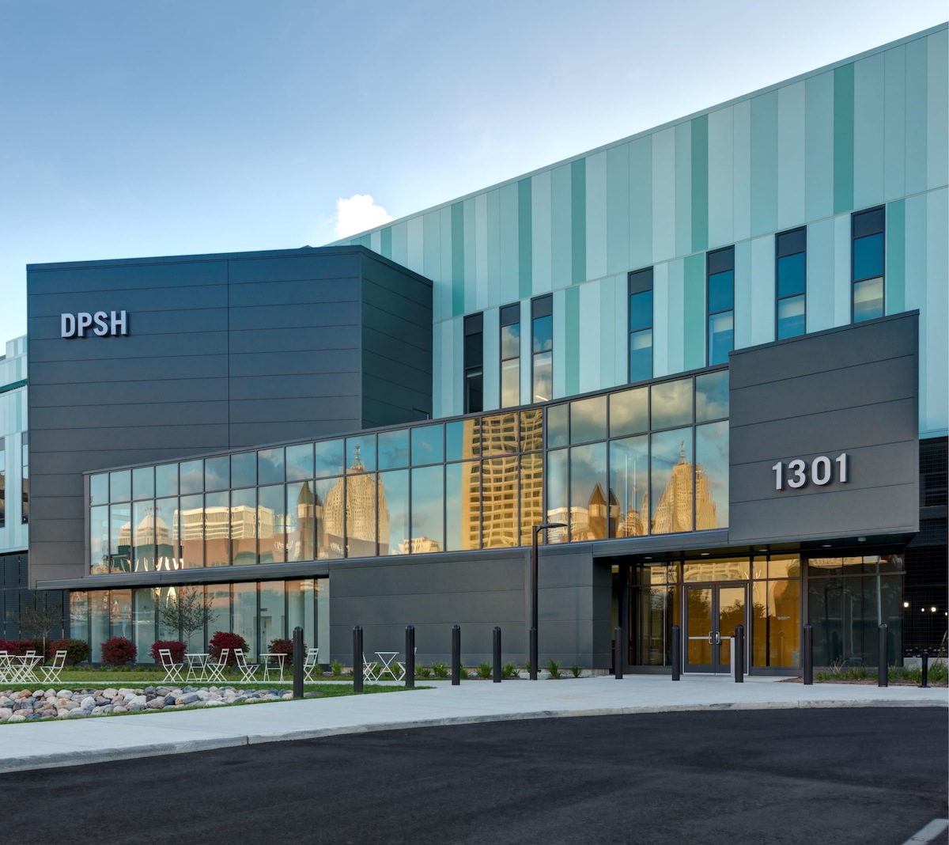For the city of Detroit, reinvention and renewal are major priorities, but public projects must be planned with a sharp eye on the budget and smart investments in efficient materials. This balance is exemplified by the city’s recent work on its Public Safety Headquarters that has quickly become a national model for public safety service integration.
The public safety department had been housed in an early 1900s building that one local news outlet described as “dingy” and “leaky.” Officials knew the existing facility was too outdated to make it practical for continued use, and they also hoped to project a fresher community image as the city continues work on its renewal. To meet that goal, the city purchased a newer facility and began planning to relocate the Public Safety Headquarters.
First constructed as an office for the Internal Revenue Service, the new facility had more recently served as a temporary home for the MGM Casino. While the building had a more modern backbone than the existing headquarters, transforming it into a welcoming beacon for the community and efficient civic space still presented a significant challenge.
To maximize efficiency and revamp the building’s appearance, architect SmithGroupJJR of Detroit, Michigan, worked with Metl-Span® of Lewisville, Texas, to specify and install nearly 90,000 square feet of insulated metal wall panels. The material was chosen as an over-cladding solution because it allowed for many of the building’s existing exterior walls and wall framings to be left in place, while providing an air barrier, insulation and vapor barrier in a single product. Beyond efficiency, the metal panels updated the building’s appearance with a modernized, sleek look.
To further enhance the esthetics of the metal panels, SmithGroupJJR introduced a unique color design with four colors from Valspar that features a mosaic of intertwining blue-green shades. The large, vertical metal wall panels provide depth and movement between the variations of blue-green shades such as, Custom Key Largo, Tarryton and Sweet Nothings. The vertical panels are balanced against the horizontal metal wall panels to pick up on the gray and beige tones of the building’s surrounding environment with a custom Submarine Gray color.
In addition to the esthetics, Metl-Span specified Valspar Fluropon® coatings to provide outstanding resistance to ultraviolet rays, long-term color retention, and resistance to dirt and stains. With this protection against weathering, aging and pollution, the City of Detroit can rest assured that its new Public Safety Headquarters will maintain the new look many years into the future.
The newly completed building now houses administrative staff for Detroit’s police and fire departments, the Michigan State Police Metropolitan Forensic Laboratory, Building Authority office, Homeland Security office and Information Technology Services Group. In total, the facility can support up to 700 employees in its 400,000 square feet.
The new headquarters has also achieved LEED® certification, a testament to its efficient design and smart use of materials. The facility represents the city’s ongoing commitment to renewal and a wise investment in a space that serves both staff and citizens.
Related Stories
MFPRO+ New Projects | Mar 18, 2024
Luxury apartments in New York restore and renovate a century-old residential building
COOKFOX Architects has completed a luxury apartment building at 378 West End Avenue in New York City. The project restored and renovated the original residence built in 1915, while extending a new structure east on West 78th Street.
Multifamily Housing | Mar 18, 2024
YWCA building in Boston’s Back Bay converted into 210 affordable rental apartments
Renovation of YWCA at 140 Clarendon Street will serve 111 previously unhoused families and individuals.
Healthcare Facilities | Mar 17, 2024
5 criteria to optimize medical office design
Healthcare designers need to consider privacy, separate areas for practitioners, natural light, outdoor spaces, and thoughtful selection of materials for medical office buildings.
Construction Costs | Mar 15, 2024
Retail center construction costs for 2024
Data from Gordian shows the most recent costs per square foot for restaurants, social clubs, one-story department stores, retail stores and movie theaters in select cities.
Architects | Mar 15, 2024
4 ways to streamline your architectural practice
Vessel Architecture's Lindsay Straatmann highlights four habits that have helped her discover the key to mastering efficiency as an architect.
Healthcare Facilities | Mar 15, 2024
First comprehensive cancer hospital in Dubai to host specialized multidisciplinary care
Stantec was selected to lead the design team for the Hamdan Bin Rashid Cancer Hospital, Dubai’s first integrated, comprehensive cancer hospital. Named in honor of the late Sheikh Hamdan Bin Rashid Al Maktoum, the hospital is scheduled to open to patients in 2026.
Codes and Standards | Mar 15, 2024
Technical brief addresses the impact of construction-generated moisture on commercial roofing systems
A new technical brief from SPRI, the trade association representing the manufacturers of single-ply roofing systems and related component materials, addresses construction-generated moisture and its impact on commercial roofing systems.
Sports and Recreational Facilities | Mar 14, 2024
First-of-its-kind sports and rehabilitation clinic combines training gym and healing spa
Parker Performance Institute in Frisco, Texas, is billed as a first-of-its-kind sports and rehabilitation clinic where students, specialized clinicians, and chiropractic professionals apply neuroscience to physical rehabilitation.
Market Data | Mar 14, 2024
Download BD+C's March 2024 Market Intelligence Report
U.S. construction spending on buildings-related work rose 1.4% in January, but project teams continue to face headwinds related to inflation, interest rates, and supply chain issues, according to Building Design+Construction's March 2024 Market Intelligence Report (free PDF download).
Apartments | Mar 13, 2024
A landscaped canyon runs through this luxury apartment development in Denver
Set to open in April, One River North is a 16-story, 187-unit luxury apartment building with private, open-air terraces located in Denver’s RiNo arts district. Biophilic design plays a central role throughout the building, allowing residents to connect with nature and providing a distinctive living experience.


