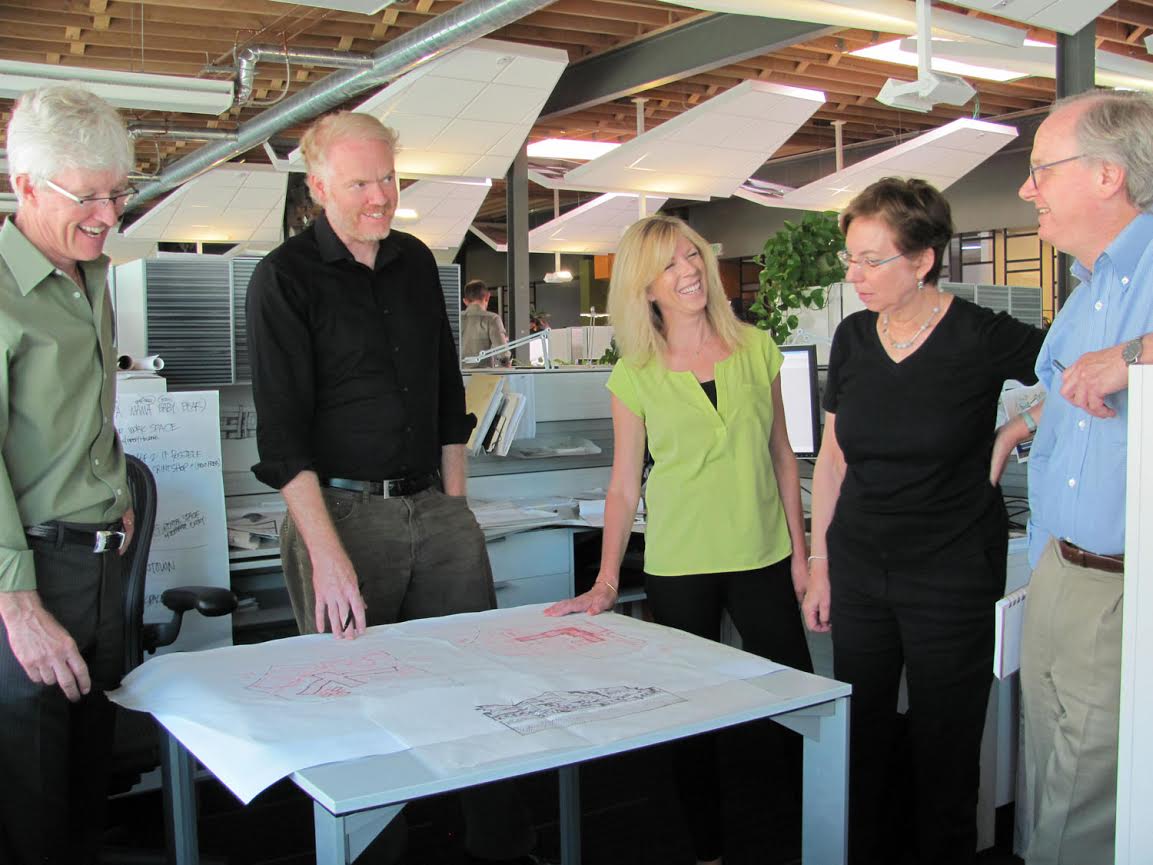Related Stories
| May 11, 2011
DOE releases guide for 50% more energy-efficient office buildings
The U.S. Department of Energy today announced the release of the first in a new series of Advanced Energy Design Guides to aid in the design of highly energy efficient office buildings. The 50% AEDG series will provide a practical approach to commercial buildings designed to achieve 50% energy savings compared to the commercial building energy code used in many areas of the country.
| May 10, 2011
Google hires Ingenhoven Architects to design new Mountain View office
The current Googleplex is straining at the seams and yet the company is preparing its biggest hiring surge ever, so Google decided now’s the time to build its own office space—a first for the Internet giant. The company hired Ingenhoven Architects, a German firm that specializes in sustainable architecture, to create plans for what could be a 600,000-sf office.
| May 10, 2011
Solar installations on multifamily rooftops aid social change
The Los Angeles Business Council's study on the feasibility of installing solar panels on the city’s multifamily buildings shows there's tremendous rooftop capacity, and that a significant portion of that rooftop capacity comes from buildings in economically depressed neighborhoods. Solar installations could therefore be used to create jobs, lower utility costs, and improve conditions for residents in these neighborhood.
| May 10, 2011
Dinner is now served…atop the Lincoln Memorial?
Take a look at the temporary restaurant sitting atop Brussels’ historic Arc de Triomphe-Triomfboog. The Cube, by Electrolux, offers 18 diners a spectacular view of the Parc du Cinquantenair, and is one of two structures traveling across Europe, making stops at famous landmarks in Belgium, Italy, Switzerland, Sweden, and Russia. What do you think about one of these 60-tonne structures being placed on a U.S. memorial?
| May 6, 2011
Ellerbe Becket now operating as AECOM
*/ The architecture, interiors and engineering firm Ellerbe Becket, which joined AECOM in 2009, has fully transitioned to operating as AECOM as of May 2, 2011.
| May 2, 2011
URS acquires Apptis Holdings, a federal IT service provider
SAN FRANCISCO, CA and CHANTILLY, VA– April 28, 2011 – URS Corporation and Apptis Holdings, Inc., a leading provider of information technology and communications services to the federal government, announced that they have signed a definitive agreement under which URS will acquire Apptis.
| May 2, 2011
Perkins+Will merges with Vermeulen Hind Architects, offically launches Perkins+Will Canada
Ottawa and Hamilton-based Vermeulen Hind Architects, one of Canada’s leading healthcare architectural firms, has merged with Perkins+Will. Vermeulen Hind joins Toronto-based Shore Tilbe Perkins+Will and Vancouver-based Busby Perkins+Will to create Perkins+Will Canada. The combination marks the official launch of Perkins+Will Canada, a merge that will establish the firm as among the pre-eminent interdisciplinary design practices in Canada.
| Apr 26, 2011
Ed Mazria on how NYC can achieve carbon neutrality in buildings by 2030
The New York Chapter of the American Institute of Architects invited Mr. Mazria to present a keynote lecture to launch its 2030 training program. In advance of that lecture, Jacob Slevin, co-founder of DesignerPages.com and a contributor to The Huffington Post, interviewed Mazria about creating a sustainable vision for the future and how New York City's architects and designers can rise to the occasion.
| Apr 26, 2011
Video: Are China's ghost cities a bubble waiting to burst?
It's estimated that 10 new cities are being built in China every year, but many are virtually deserted. Retail space remains empty and hundreds of apartments are vacant, but the Chinese government is more concerned with maintaining economic growth—and building cities is one way of achieving that goal.










