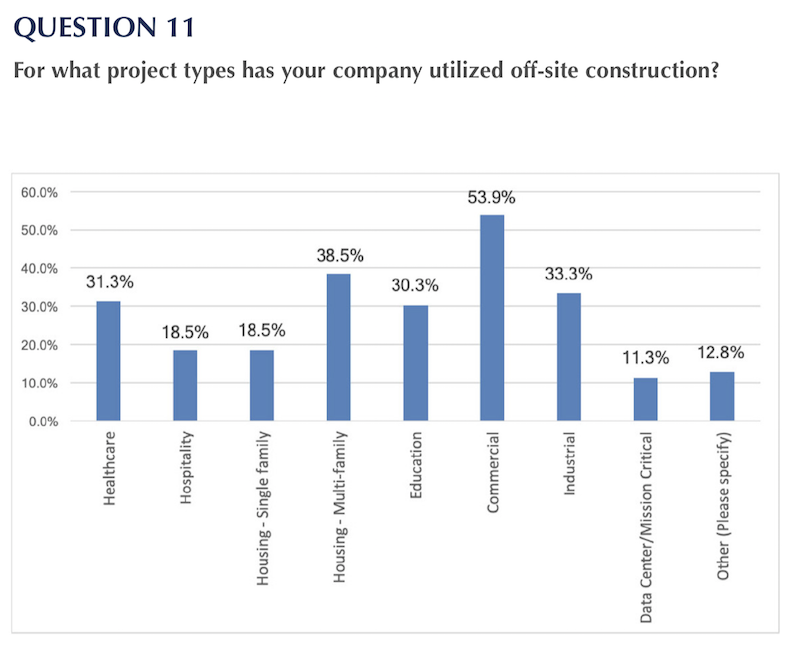A recent survey of AEC firms and real estate owners and developers found a strong majority that had deployed off-site construction in the previous 12 months and planned to utilize it to a greater extent going forward.
The Off-Site Construction Council of the National Institute of Building Sciences in Washington, D.C. conducted its 2018 Off-Site Construction Industry Survey as a follow-up to a 2014 survey to gauge the industry’s interest in off-site construction, which it defines as the planning, design, fabrication, and assembly of building elements at a location other than their final point of assembly onsite.
Ryan Smith of Washington State University and Kambaja Tarr of the University of Utah conducted and compiled the latest survey for NIBS.
“With the ongoing shortage of skilled craft workers (which exceeded two million in 2017), prefabrication in a controlled, off-site environment may become a necessity for many U.S. contractors attempting to remain competitive with a lower-skilled workforce,” the survey states. But as with any new process or technology innovation, and despite growing demand, ”uncertainties accompany the utilization of off-site construction.”

The commercial, multifamily and healthcare sectors are where off-site construction has been finding its greatest demand. Image: NIBS
A total of 205 participants responded to the 2018 Off-Site Construction Industry survey, versus 312 respondents to the 2014 poll. The participating companies provide a variety of different services, including construction management/general contracting (24.75% in 2018; 46.7% in 2014), engineering (21.72% and 38.3%), trade contracting (2.53% and 27.3%), architecture (87.88% and 15%), and owners/developers (10.1% and 8.3%).
Nearly nine of 10 respondents to the 2018 survey (87.72%) had used off-site fabricated components to some degree over the previous 12 months, and more than eight in 10 (81.63%) expected to engage off-site construction more often or the same amount in the following 12 months. (Both percentages were down slightly from the 2014 survey.)
The primary benefit identified in both surveys is a reduced overall project schedule, specifically the duration of the construction phase.
For more than three fifths of respondents (63.22%) designers, architects and engineers were the primary decision makers about when off-site construction is implemented, followed by construction managers or general contractors (47.67%), clients (41.97%), and others, primarily subcontractors (21.24%).

Keeping projects on schedule is where companies that deploy off-site construction have been seeing the greatest benefit. Image: NIBS
Interestingly, however, respondents stated that the most significant barrier to off-site construction is the culture of design and construction in general. Comments indicated that late design changes, lack of collaboration and an adversarial climate for project delivery leads to difficulties in realizing the benefits of off-site construction.
The survey notes that the building component fabrication industry is still maturing and needs more time to integrate effectively with site-built work. In addition, contractors are still learning how to manage off-site products for assembly on-site.
Transportation is another significant barrier: specifically, how far away a factory is located from the construction site.
Respondents in both surveys qualitatively noted that some projects, particularly those with long spans, may not be suited for the use of pre-fabricated elements, and that each project has unique requirements that must be met through an appropriate technical solution.
Related Stories
| Aug 11, 2010
Skidaway Institute of Oceanography opens new research facility
Scientists at the Skidaway Institute of Oceanography in Skidaway Island, Ga., moved into a new facility that enables them to expand the scope of the Institute’s leading-edge research on marine and coastal systems. The $5 million Marine and Coastal Science Research and Instructional Center (MCSRIC) provides high quality laboratory space in a bright, open, airy and environmentally sensitive setting.
| Aug 11, 2010
Construction Specifications Institute to end support of MasterFormat 95 on December 31, 2009
The Construction Specifications Institute (CSI) announced that the organization will cease to license and support MasterFormat 95 as of December 31, 2009. The CSI Board of Directors voted to stop licensing and supporting MasterFormat 95 during its June 16, 2009, meeting at the CSI Annual Convention in Indianapolis.
| Aug 11, 2010
Bowdoin College Museum of Art
Brunswick, Maine
Since its founding in 1794, when what is now the state of Maine was still part of the Commonwealth of Massachusetts, Bowdoin College has played a pivotal role in the educational and cultural life of Maine. Contributing to that role for more than a century has been the Walker Art Building, an 1894 McKim, Mead & White-designed structure and home to the college’s Museum of Art.
| Aug 11, 2010
Gensler among eight teams named finalists in 'classroom of the future' design competition
Eight teams were recognized today as finalists of the 2009 Open Architecture Challenge: Classroom. Finalists submitted designs ranging from an outdoor classroom for children in inner-city Chicago, learning spaces for the children of salt pan workers in India, safe spaces for youth in Bogota, Colombia and a bamboo classroom in the Himalayan mountains.
| Aug 11, 2010
9 rooftop photovoltaic installation tips
The popularity of rooftop photovoltaic (PV) panels has exploded during the past decade as Building Teams look to maximize building energy efficiency, implement renewable energy measures, and achieve green building certification for their projects. However, installing rooftop PV systems—rack-mounted, roof-bearing, or fully integrated systems—requires careful consideration to avoid damaging the roof system.
| Aug 11, 2010
The Joule Hotel
Dallas, Texas
The Joule Hotel in Dallas, designed by local firm Coburn & Smith, was constructed in 1927 as the Dallas National Bank Building. Originally one of the finest examples of gothic revival architecture in Texas, it had had most of its gothic elements removed over the years after being converted into an office building and later abandoned. What was left had fallen into disrepair.
| Aug 11, 2010
F&S Partners merges with SmithGroup
F&S Partners, a Dallas architecture firm specializing in the design of educational, recreational, and religious projects, has merged with SmithGroup, a top 10 U.S. architecture/engineering firm. The 40-person office in Dallas will carry the name SmithGroup/F&S.







