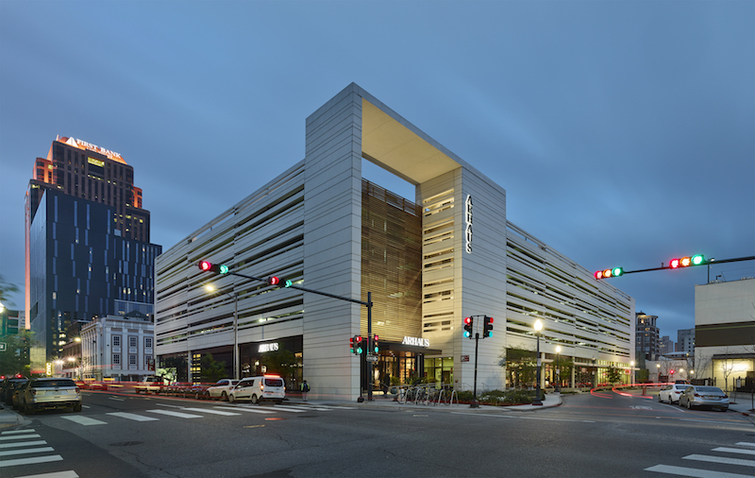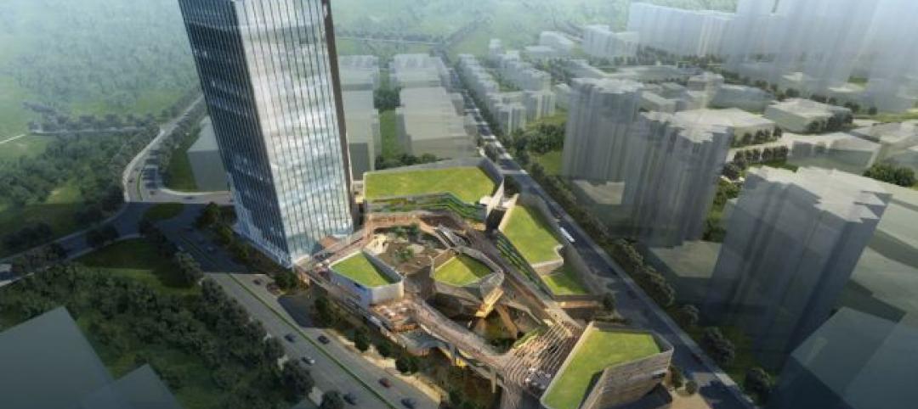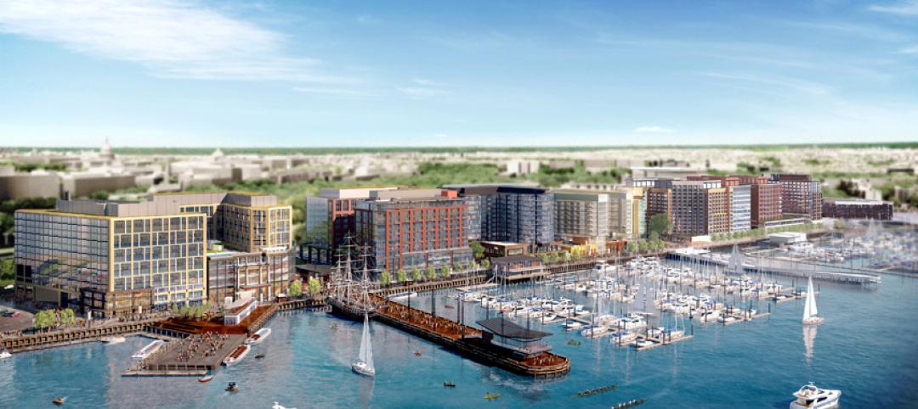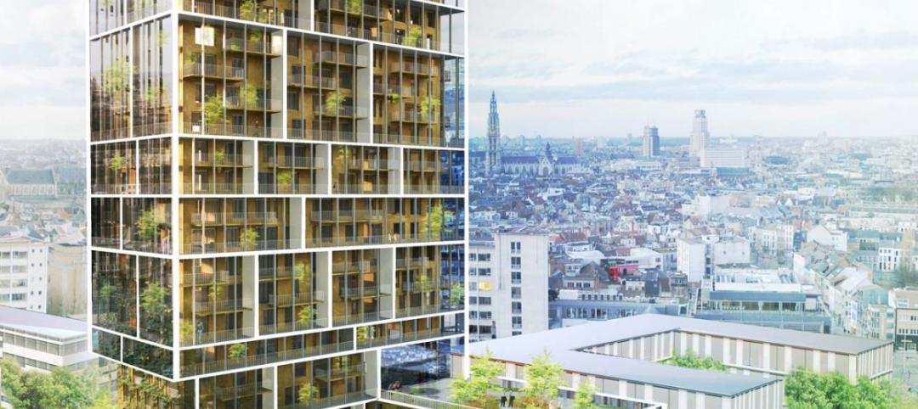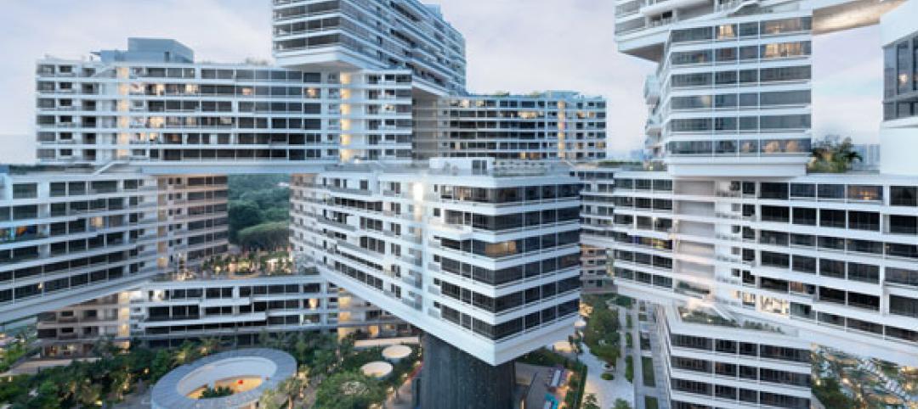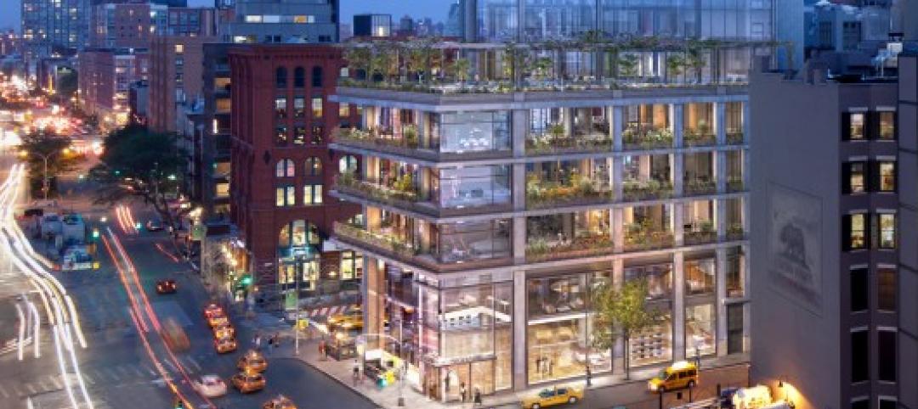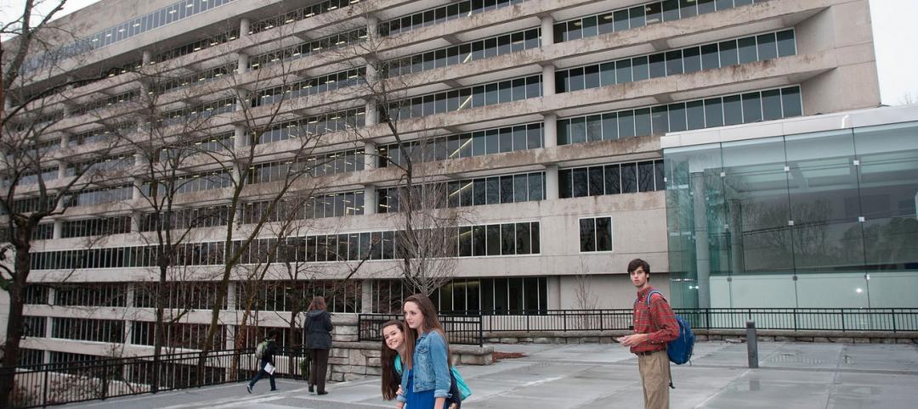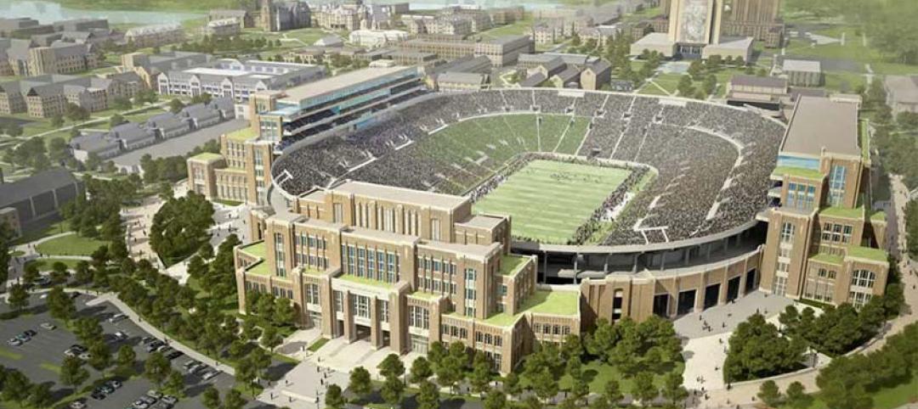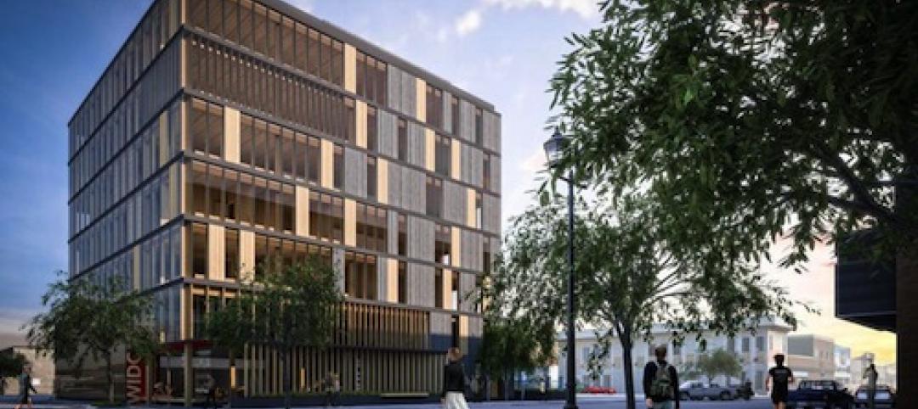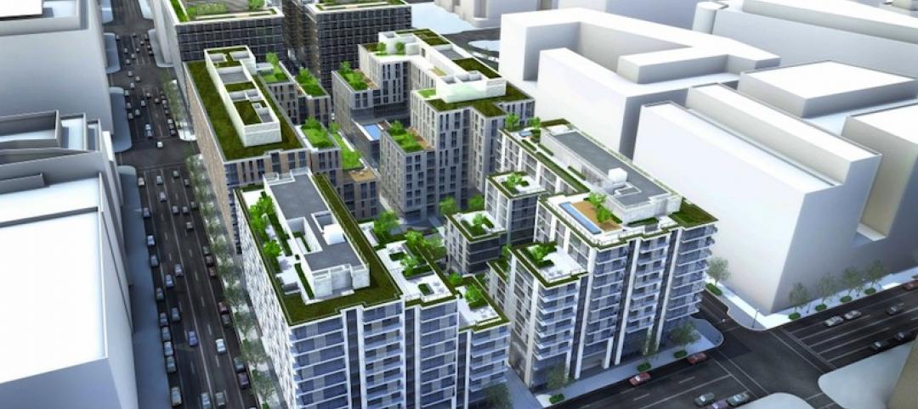A new six-story hybrid structure in New Orleans combines a 441-space parking garage with 27,000-sf of street-level retail. Dubbed The Park, the 205,000-sf structure integrates large, pre-manufactured modules to create an aesthetic similar to the 19th century warehouses prevalent in the city’s Warehouse District.
The garage meets the 50% open-air façade requirements for naturally ventilated parking structures and is composed of various widths of solid concrete and open-air gaps to eschew the heavy grid of most garages. The parking garage’s design uses three pre-cast, integrally-colored modules – parapet panels, structural beams, and exterior panels – with five variations for each. The pre-cast panels on the two primary street facades vary in size from 34 feet 10 inches in length to 41 feet in length, and are smooth with strategically placed reveals for an added layer of detail.
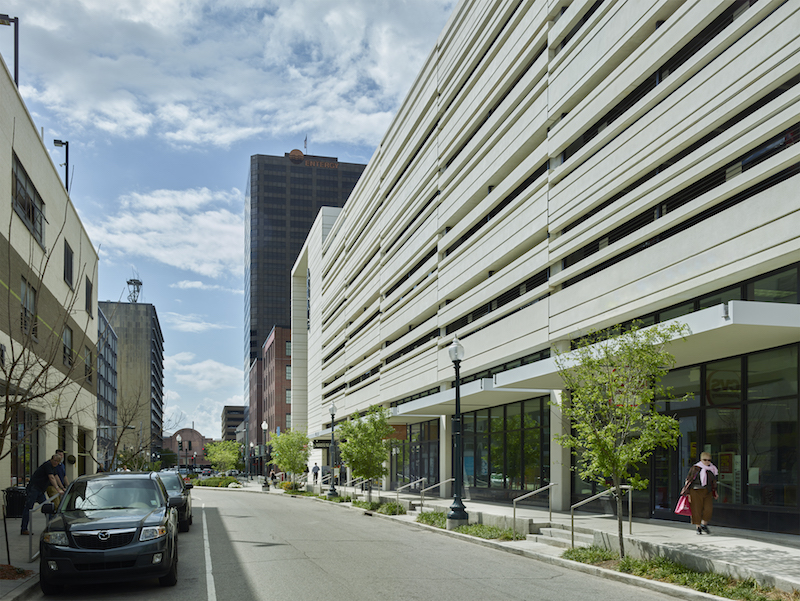 Photo: Timothy Hursley.
Photo: Timothy Hursley.
See Also: Helsinki’s underground art museum opens to the public
The main entrance at the street level switches from the industrial concrete of the arcade and marquee to a natural hardwood screen that aligns with the entry. Steel awnings along Girod Street provide retailers and pedestrians relief from the sun and rain.
Eskew+Dumez+Ripple designed the structure.
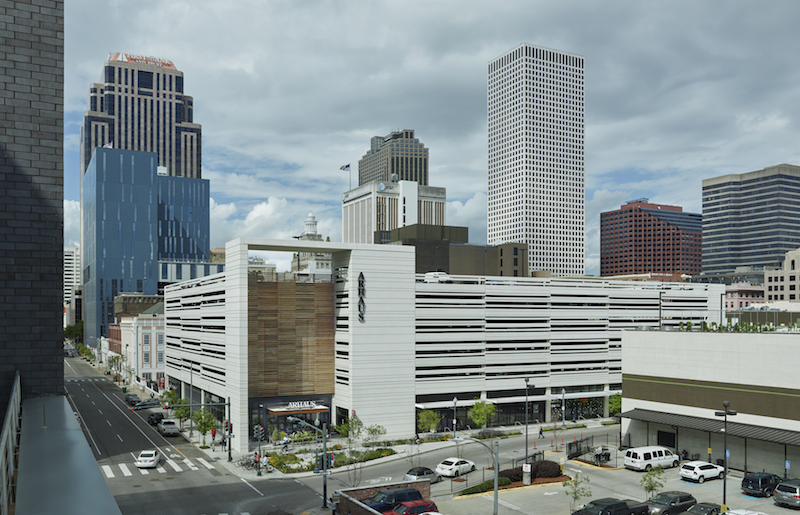 Photo: Timothy Hursley.
Photo: Timothy Hursley.
Related Stories
| Aug 18, 2014
SPARK’s newly unveiled mixed-use development references China's flowing hillscape
Architecture firm SPARK recently finished a design for a new development in Shenzhen. The 770,700 square-foot mixed-use structure's design mimics the hilly landscape of the site's locale.
| Jul 17, 2014
A new, vibrant waterfront for the capital
Plans to improve Washington D.C.'s Potomac River waterfront by Maine Ave. have been discussed for years. Finally, The Wharf has started its first phase of construction.
| Jul 17, 2014
A high-rise with outdoor, vertical community space? It's possible! [slideshow]
Danish design firm C.F. Møller has developed a novel way to increase community space without compromising privacy or indoor space.
| Jun 30, 2014
OMA's The Interlace honored as one of the world's most 'community-friendly' high-rises
The 1,040-unit apartment complex in Singapore has won the inaugural Urban Habitat award from the Council on Tall Buildings and Urban Habitat, which highlights projects that demonstrate a positive contribution to the surrounding environment.
| Feb 13, 2014
Related Companies, LargaVista partner to develop mixed-use tower in SoHo
The site is located at the gateway to the booming SoHo retail market, where Class A office space is scarce yet highly in demand.
| Feb 5, 2014
Extreme conversion: Atlanta turns high-rise office building into high school
Formerly occupied by IBM, the 11-story Lakeside building is the new home for North Atlanta High School.
| Jan 29, 2014
Notre Dame to expand football stadium in largest project in school history
The $400 million Campus Crossroads Project will add more than 750,000 sf of academic, student life, and athletic space in three new buildings attached to the school's iconic football stadium.
| Jun 4, 2013
SOM research project examines viability of timber-framed skyscraper
In a report released today, Skidmore, Owings & Merrill discussed the results of the Timber Tower Research Project: an examination of whether a viable 400-ft, 42-story building could be created with timber framing. The structural type could reduce the carbon footprint of tall buildings by up to 75%.
| Apr 30, 2013
First look: North America's tallest wooden building
The Wood Innovation Design Center (WIDC), Prince George, British Columbia, will exhibit wood as a sustainable building material widely availablearound the globe, and aims to improve the local lumber economy while standing as a testament to new construction possibilities.
| Mar 3, 2013
Hines acquires Archstone's interest in $700 million CityCenterDC project
The Washington D.C. office of Hines, the international real estate firm, announced the acquisition of the ownership interest of their partner, Archstone, in the mixed-use CityCenterDC project that is currently under construction in downtown Washington, D.C.


