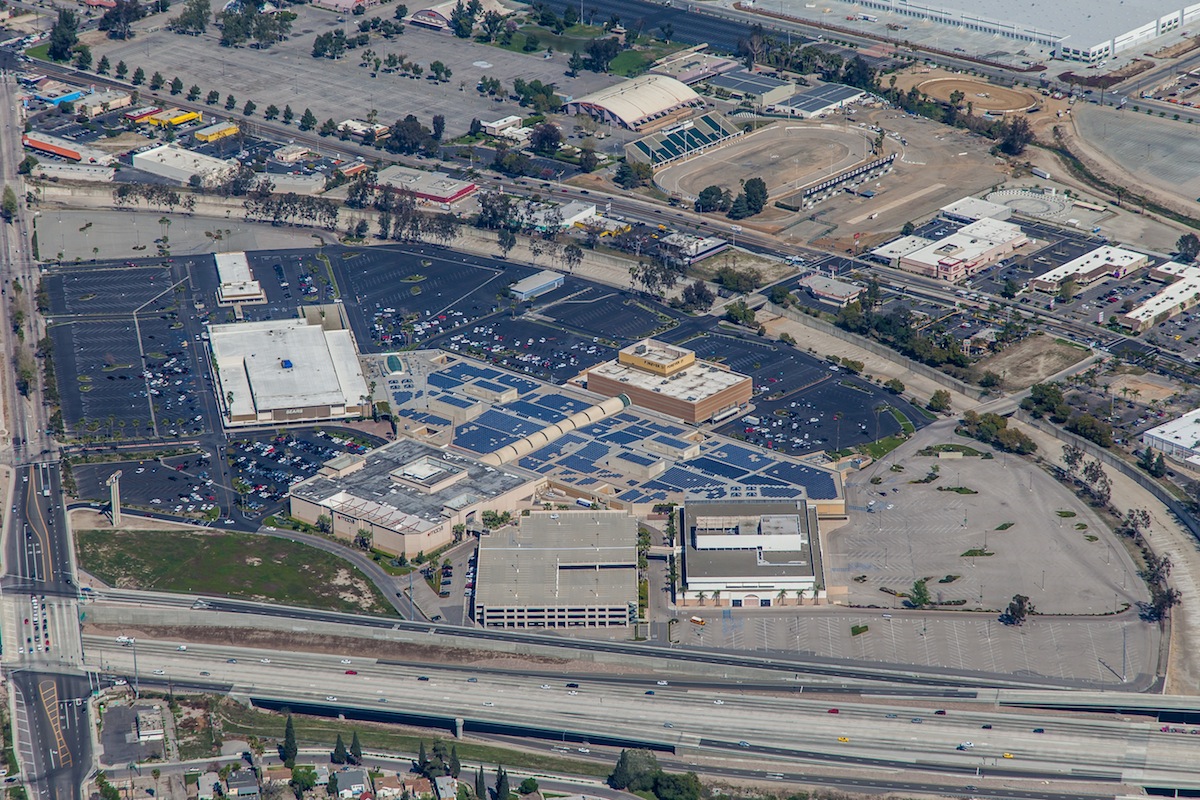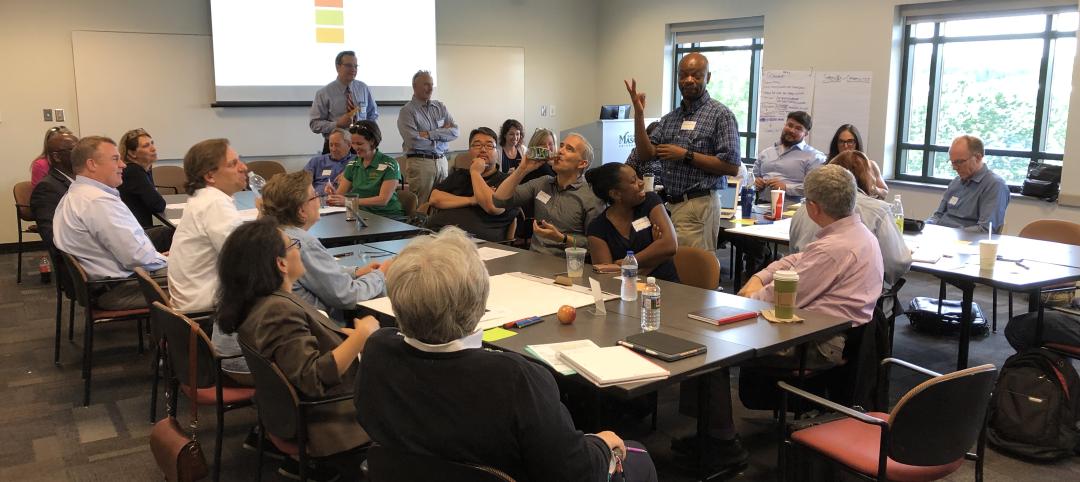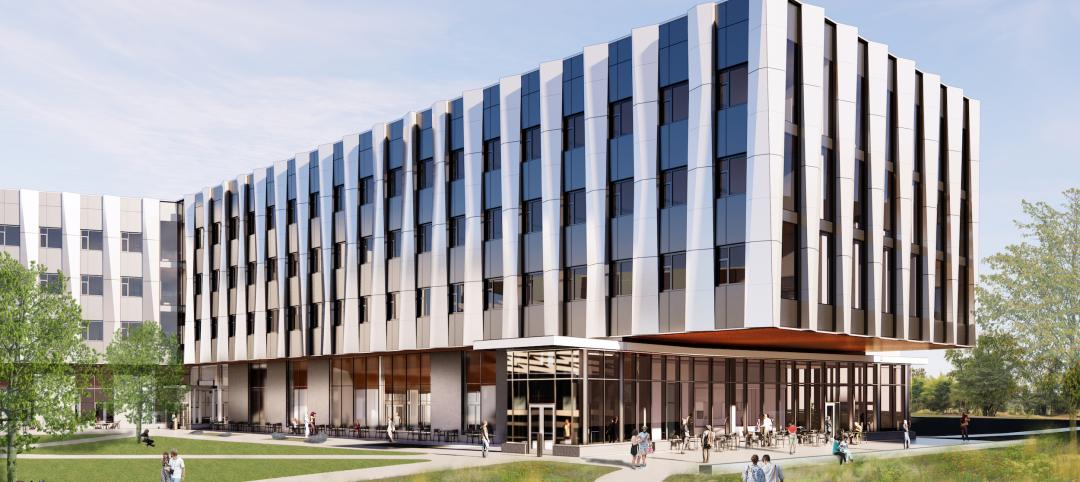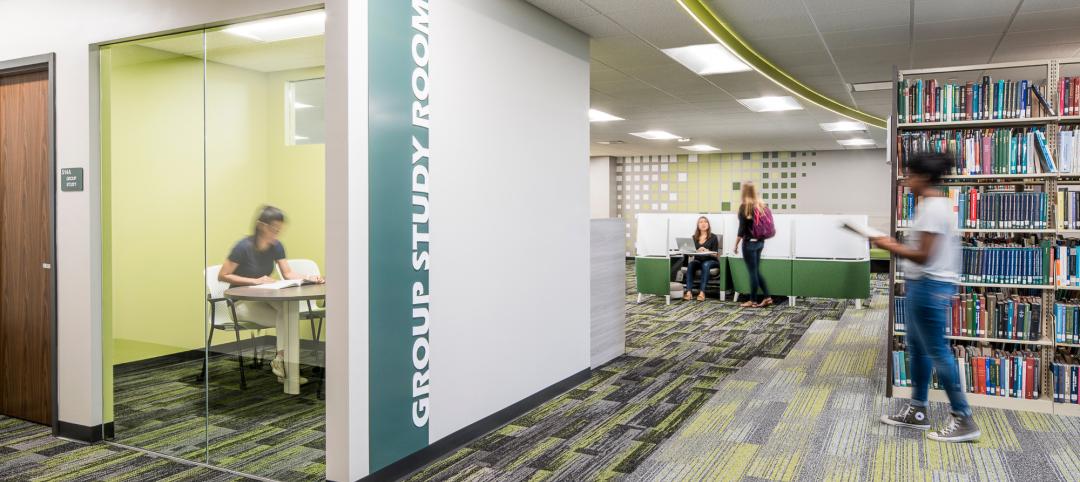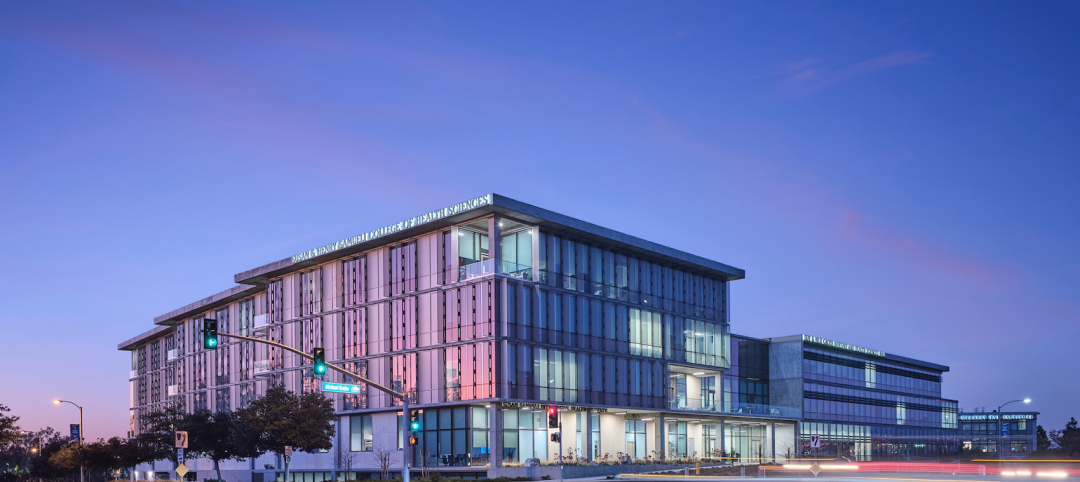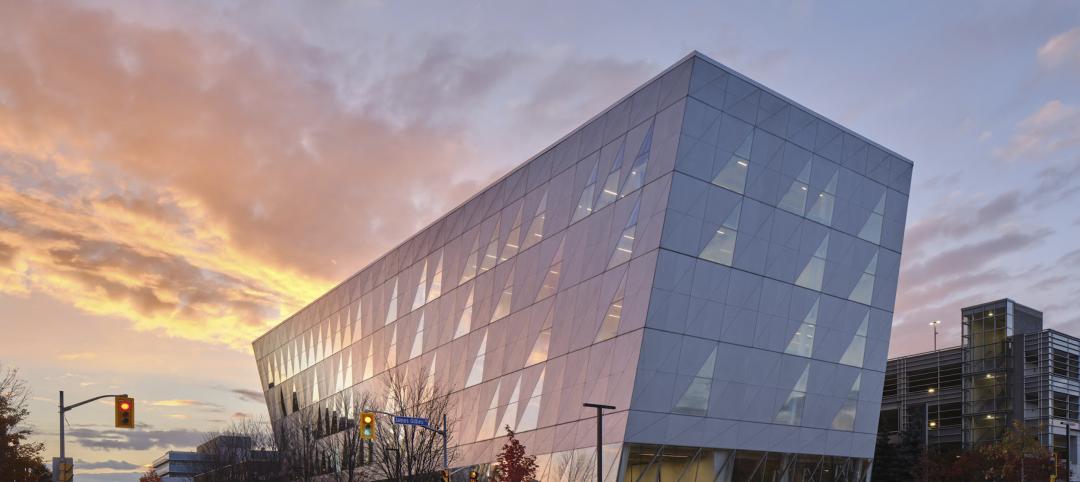The demand for renewable energy continues to grow. More and more, facility leaders are looking for a way to improve sustainability with large-scale solar programs that establish their environmental commitment and provide matching financial rewards. For professionals managing multiple properties, “going green” at one facility alone can be challenging enough. Implementing renewable energy across a portfolio of properties can seem even more daunting.
Consisting of 85+ properties across 19 states, Macerich is a fully integrated, self-managed and self-administered real estate investment trust which focuses on the acquisition, leasing, management, development and redevelopment of regional malls throughout the United States. Under the stewardship of Vice President of Sustainability, Jeff Bedell, Macerich continued to fulfill its pledge to environmentally sound practices with the game-changing decision to implement solar across their portfolio.
Clearing the Hurdles
The three main hurdles faced by all facility managers when going solar – financing, implementation, and operations and maintenance – were magnified by Macerich’s substantial portfolio of properties.
Tax equity financing in general is extremely complex, requiring customized transactions tailored to each individual project. Needless to say, creating these unique finance structures for each of the properties served as a main roadblock for Macerich. The question of ownership of the systems was also a major concern. To take adventage of available tax incentives, given the limited tax capacity of Real Estate Investment Trust (REIT) entitites, third-party ownership was crucial.
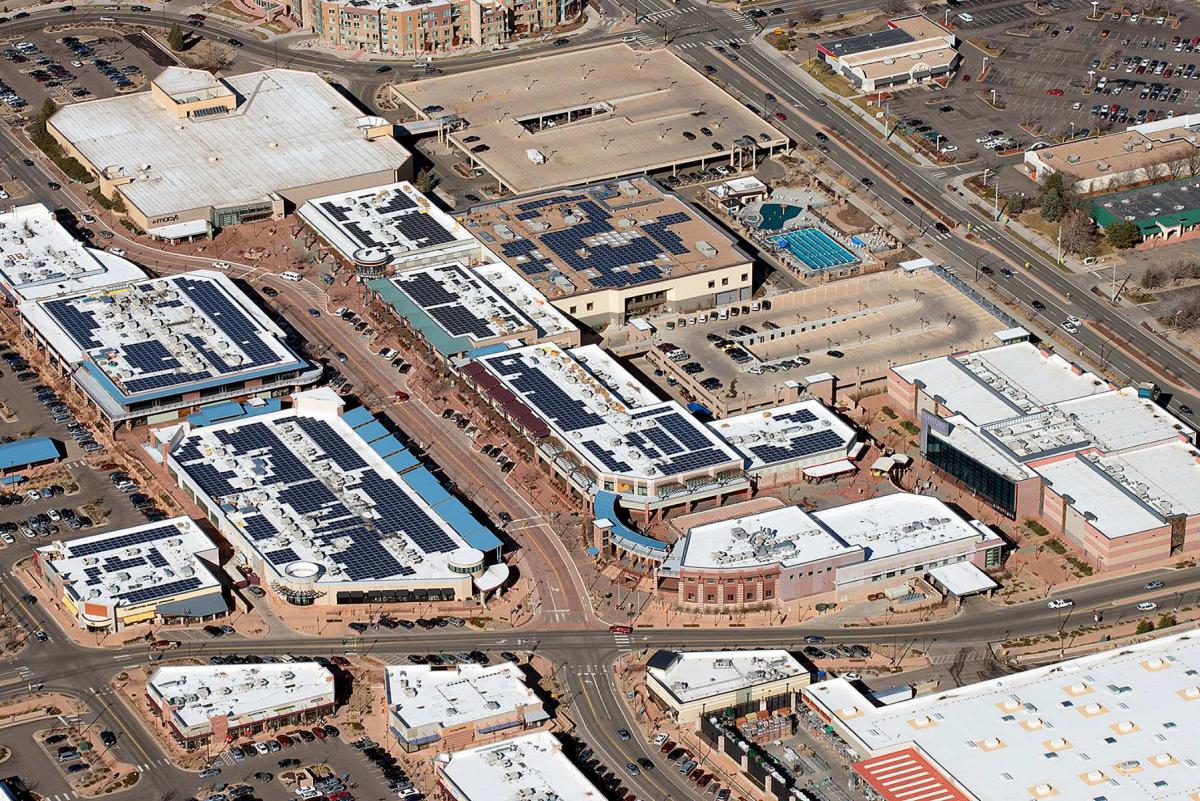
Twenty Ninth Street Mall, Boulder, CO
In the implementation phase, Macerich was faced with catering to the unique specifications of multiple properties located in a number of states, each with their own permitting and procurement regulations. Some locations had straightforward installation conditions, while others featured spaces that required high-level design and construction expertise. In addition, implementation without interruption to retail business was crucial.
Operations and long-term maintenance of each system posed its own distinctive set of challenges. While there was no shortage of companies available for operations and maintenance at the beginning of the endeavor, there existed a cavernous lack of companies in which Macerich could trust to be dependable, consistent providers of those services for more than two decades across their national portfolio.
While daunting, Macerich was excited to play the role of pioneer in the sustainable development of large REIT portfolios.
The Solar Solution
In response to frustrated expressions of facility leaders managing a broad range of projects, Panasonic, in an exclusive partnership with Coronal Group, developed a turn-key, end-to-end solutions based platform able to directly address finance, implementation, and operations and maintenance concerns.
In 2011, Macerich aligned with Panasonic to begin their REIT power program. With a customized financing structure, Panasonic was able to compensate for Macerich’s lack of tax appetite and support the utilization of the varying federal tax credits and local incentives pertinent to each individual property. Panasonic’s unique comprehensive solution also resolved the issue of ownership, providing the third-party entity responsible for carrying the systems as assets via their relationship with Coronal Group.
With their extensive global network, Panasonic ensured quality implementation for every aspect of each individual project, regardless of location. And, as a nearly 100 year-old, $65 billion company, Panasonic guaranteed its ability to fulfill the 20 year commitment to sustaining expert operations and maintenance of Macerich’s solar systems.
Together, Macerich and Panasonic are nearing the successful installation of solar across 11 shopping centers totaling 10 MW of clean energy – enough power for approximately 10,000 homes.
Related Stories
University Buildings | Jun 14, 2023
Calif. State University’s new ‘library-plus’ building bridges upper and lower campuses
A three-story “library-plus” building at California State University, East Bay (CSUEB) that ties together the upper and lower campuses was recently completed. The 100,977-sf facility, known as the Collaborative Opportunities for Research & Engagement (“CORE”) Building, is one of the busiest libraries in the CSU system. The previous library served 1.2 million visitors annually.
Higher Education | Jun 14, 2023
Designing higher education facilities without knowing the end users
A team of architects with Page offers five important factors to consider when designing spaces for multiple—and potentially changing—stakeholders.
University Buildings | Jun 9, 2023
Cornell’s new information science building will foster dynamic exchange of ideas and quiet, focused research
Construction recently began on Cornell University’s new 135,000-sf building for the Cornell Ann S. Bowers College of Computing and Information Science (Cornell Bowers CIS). The structure will bring together the departments of Computer Science, Information Science, and Statistics and Data Science for the first time in one complex.
Student Housing | Jun 5, 2023
The power of student engagement: How on-campus student housing can increase enrollment
Studies have confirmed that students are more likely to graduate when they live on campus, particularly when the on-campus experience encourages student learning and engagement, writes Design Collaborative's Nathan Woods, AIA.
Sports and Recreational Facilities | May 30, 2023
How design supports a more holistic approach to training
For today’s college athletes, training is no longer about cramming team practices and weight lifting sessions in between classes.
Higher Education | May 24, 2023
Designing spaces that promote enrollment
Alyson Mandeville, Higher Education Practice Leader, argues that colleges and universities need to shift their business model—with the help of designers.
University Buildings | May 17, 2023
New UC Irvine health sciences building supports aim to become national model for integrative health
The new College of Health Sciences Building and Nursing & Health Sciences Hall at the University of California Irvine supports the institution’s goal of becoming a national model for integrative health. The new 211,660-sf facility houses nursing, medical doctorate, pharmacy, philosophy, and public health programs in a single building.
University Buildings | May 11, 2023
New ‘bold and twisting’ building consolidates School of Continuing Studies at York University
The design of a new building that consolidates York University’s School of Continuing Studies into one location is a new architectural landmark at the Toronto school’s Keele Campus. “The design is emblematic of the school’s identity and culture, which is centered around accelerated professional growth in the face of a continuously evolving labor market,” according to a news release from Perkins&Will.
Digital Twin | May 8, 2023
What AEC professionals should know about digital twins
A growing number of AEC firms and building owners are finding value in implementing digital twins to unify design, construction, and operational data.
BIM and Information Technology | May 8, 2023
3 ways computational tools empower better decision-making
NBBJ explores three opportunities for the use of computational tools in urban planning projects.


