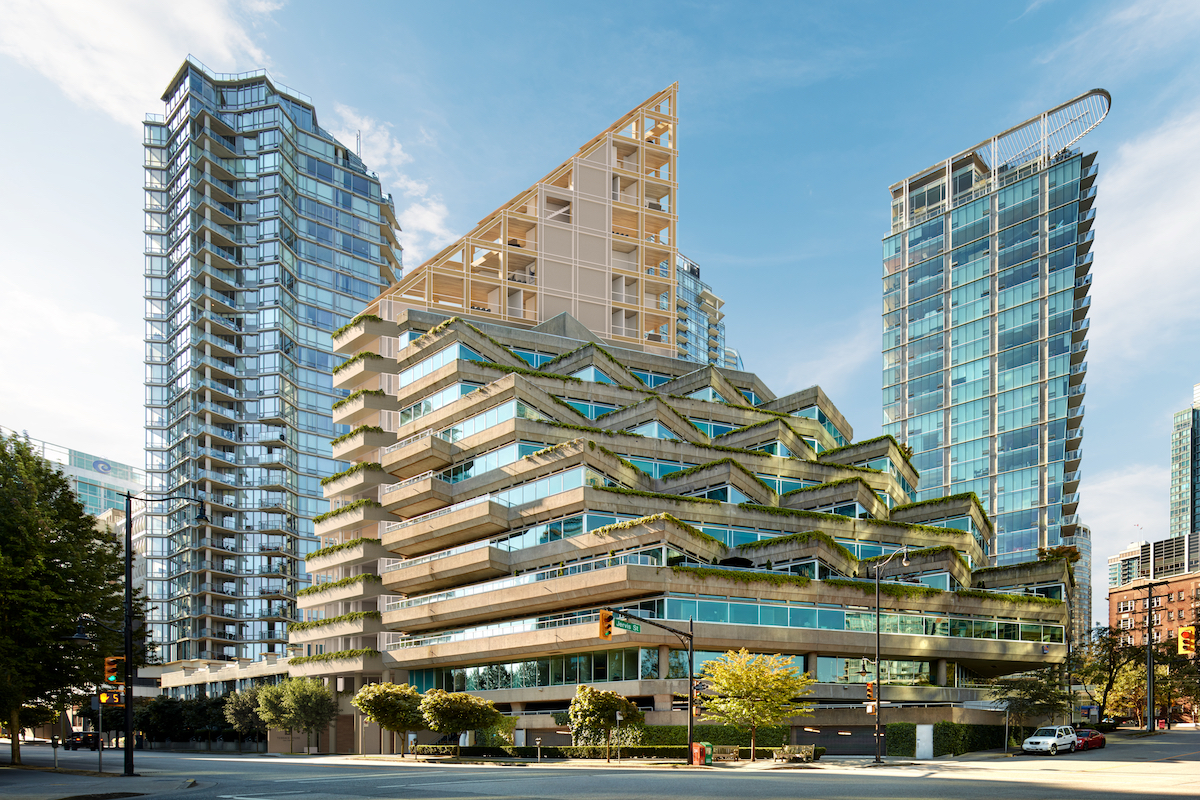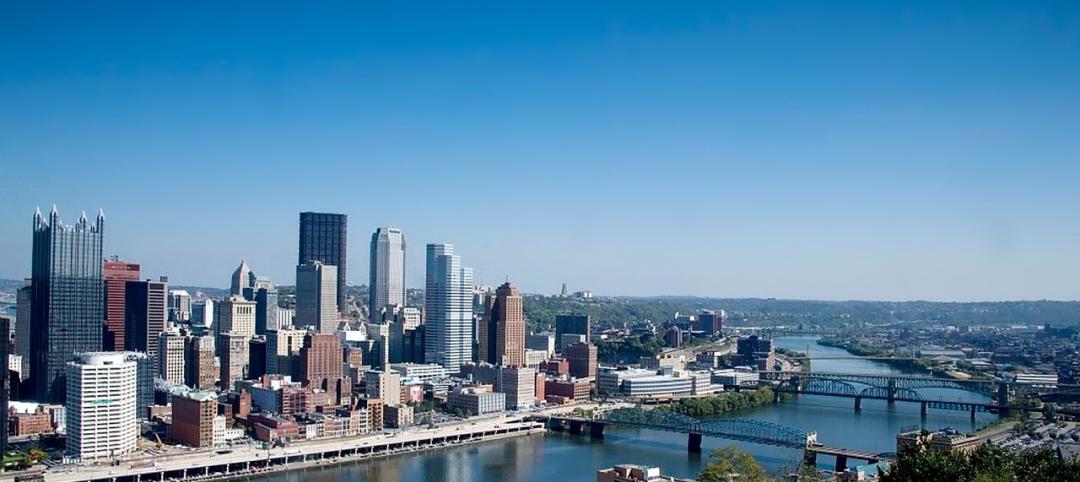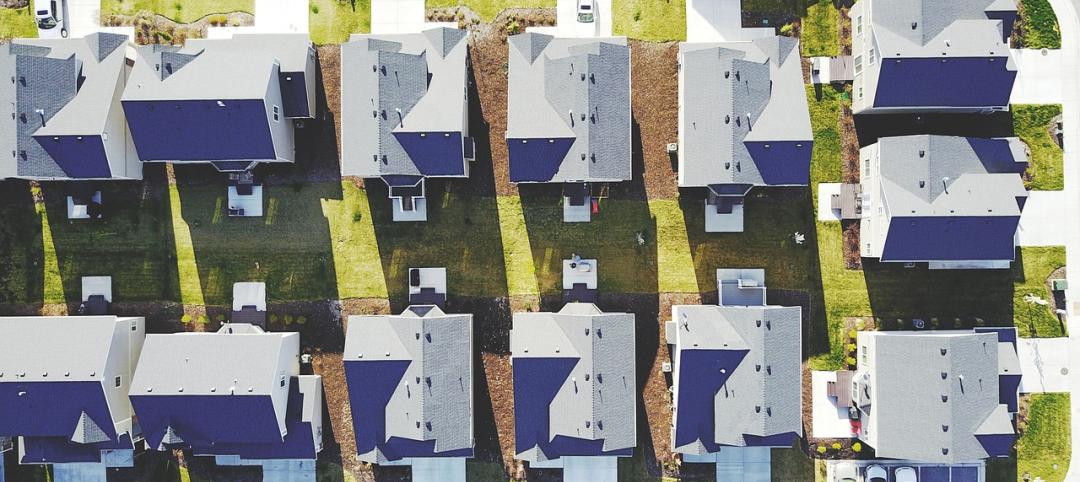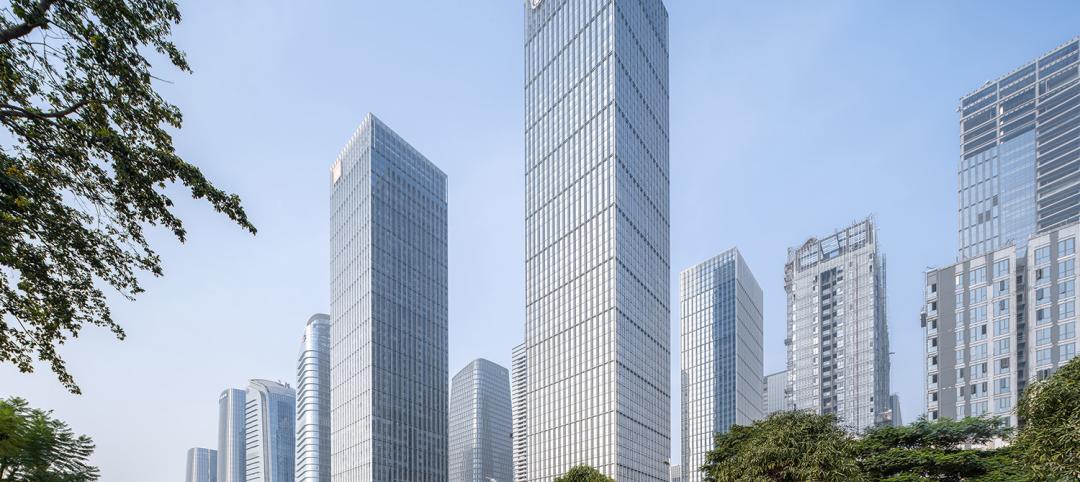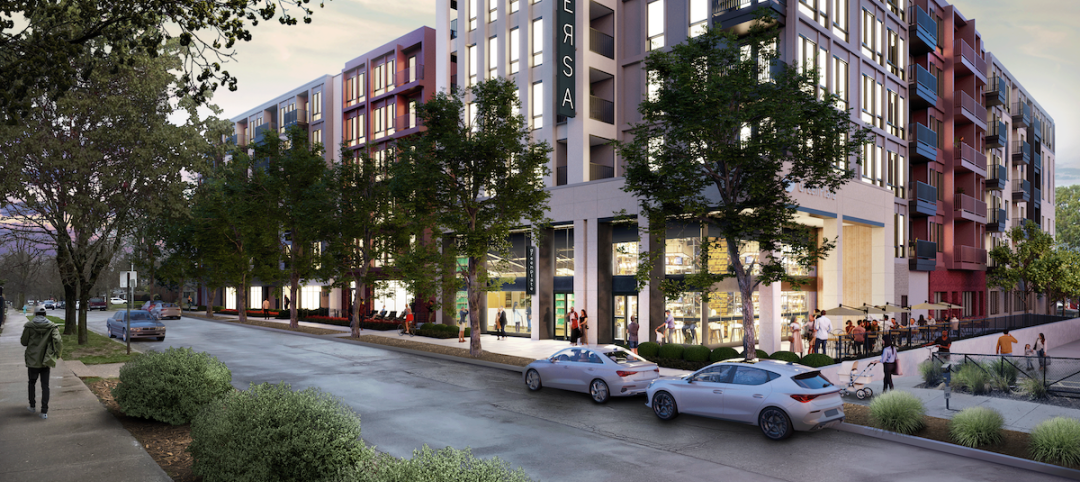Terrace House, designed by Pritzker Prize-winning architect Shigeru Ban, with its highest point sitting at 232 feet above ground level, has received official approval to use exposed mass timber in the top seven stories of the 19-story building, according to the project’s developer, PortLiving.
The issuance of the building permit required approval of an “Alternative Solution” to demonstrate compliance with Vancouver’s building code, thereby allowing the use of mass timber in the construction of a high-rise building. This approval from the Chief Building Official’s Office makes Terrace House the tallest hybrid wood structure approved for construction in North America.
Prior to the official approval of Terrace House, the use of exposed mass timber in a hybrid wood structure of this height had never been permitted in either Canada or the U.S. While there has been much discussion of the environmental benefits of tall mass timber buildings, few exceeding six stories have been permitted or constructed.
The recently completed Brock Commons, an 18-story student residence at the University of British Columbia, was permitted only as an exception to the B.C. building code, and the acceptance was based in part on covering all the timber with fire-rated gypsum wallboard.
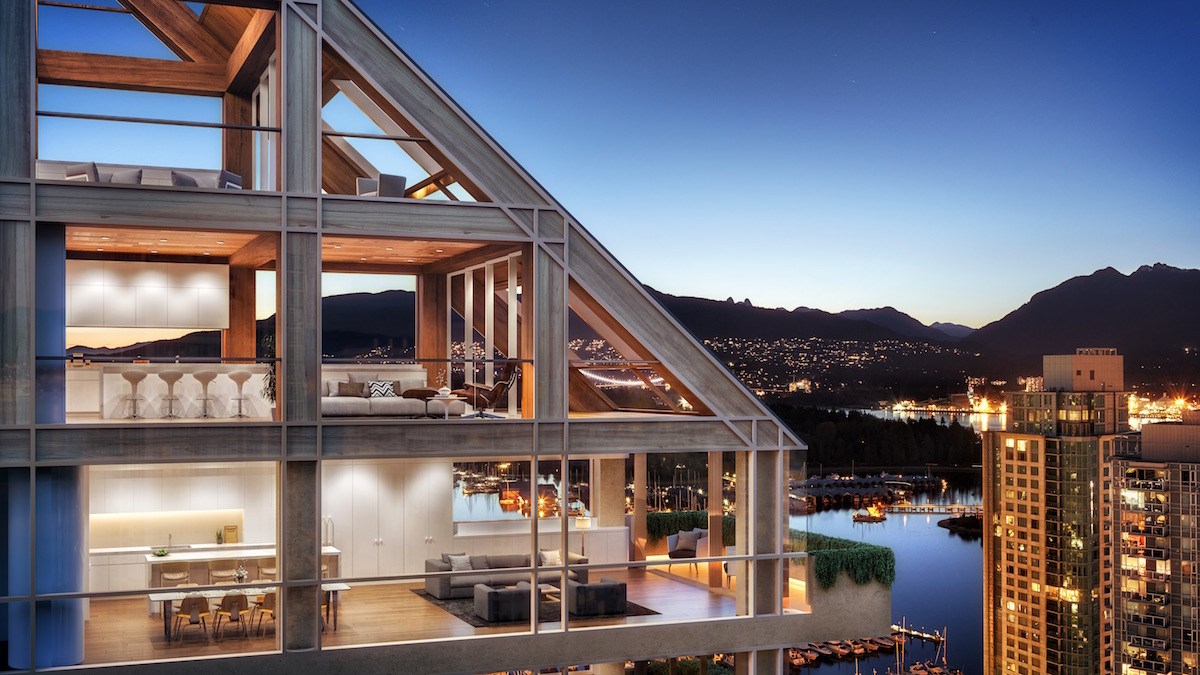
The approval is a milestone for Terrace House and the city of Vancouver. It was achieved through a process of performance-based fire and structural engineering tests supported by analysis of fire risks, including risk of fire after earthquake. Tests demonstrated to the city and the expert peer reviewers that this hybrid mass timber building is as safe as a conventional concrete or steel high-rise.
According to the Vancouver Sun, the new building has been designed as a tribute to its neighbor, Arthur Erickson’s Evergreen building. Triangular shapes, natural materials, and terraces are used to connect the two designs. Additionally, Cornelia Oberlander, the landscape architect who worked on the Evergreen building, was contracted to work on the Terrace House project.
Shigeru Ban’s design maximizes natural light and creates cohesive indoor/outdoor environments. The project holds one of the most intricate glass systems in the world, where large enclosed terraces equipped with electronic motorized glass-sliding panels retract to create an outdoor terrace. The timber construction of Terrace House will be visible from the exterior through low-e glass.
The interior design, also conceptualized by Ban, will create a sense of serenity and sophistication through the integration of natural materials, including oak and marble, coupled with state-of-the-art lighting and smart-home technology. Terrace House holds only 20 homes, many of which will occupy an entire level within the building. Prices start at $3 million.
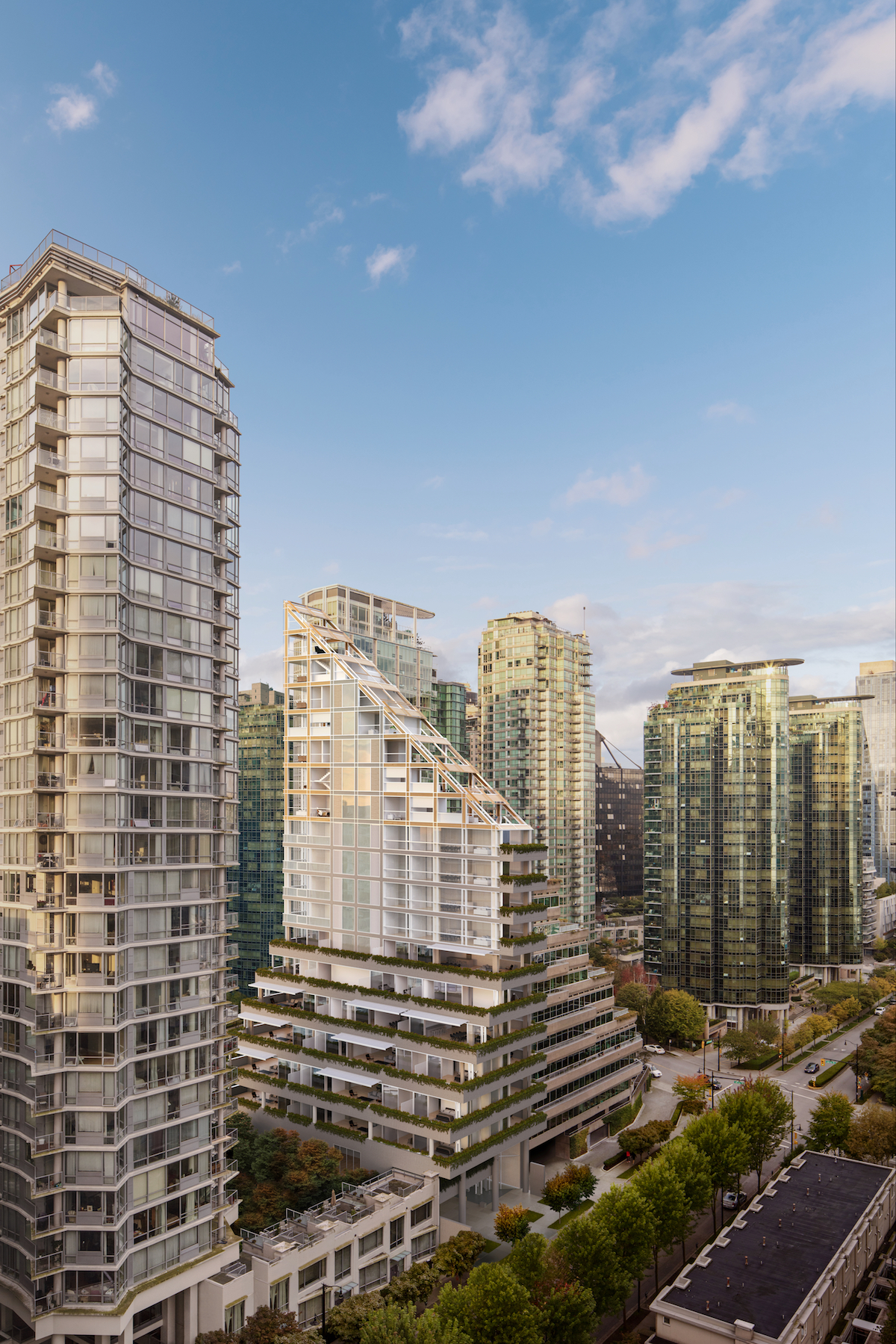
Related Stories
Multifamily Housing | Jun 15, 2023
Alliance of Pittsburgh building owners slashes carbon emissions by 45%
The Pittsburgh 2030 District, an alliance of property owners in the Pittsburgh area, says that it has reduced carbon emissions by 44.8% below baseline. Begun in 2012 under the guidance of the Green Building Alliance (GBA), the Pittsburgh 2030 District encompasses more than 86 million sf of space within 556 buildings.
Industry Research | Jun 15, 2023
Exurbs and emerging suburbs having fastest population growth, says Cushman & Wakefield
Recently released county and metro-level population growth data by the U.S. Census Bureau shows that the fastest growing areas are found in exurbs and emerging suburbs.
Engineers | Jun 14, 2023
The high cost of low maintenance
Walter P Moore’s Javier Balma, PhD, PE, SE, and Webb Wright, PE, identify the primary causes of engineering failures, define proactive versus reactive maintenance, recognize the reasons for deferred maintenance, and identify the financial and safety risks related to deferred maintenance.
Mixed-Use | Jun 12, 2023
Goettsch Partners completes its largest China project to date: a mixed-used, five-tower complex
Chicago-based global architecture firm Goettsch Partners (GP) recently announced the completion of its largest project in China to date: the China Resources Qianhai Center, a mixed-use complex in the Qianhai district of Shenzhen. Developed by CR Land, the project includes five towers totaling almost 472,000 square meters (4.6 million sf).
Mixed-Use | Jun 6, 2023
Public-private partnerships crucial to central business district revitalization
Central Business Districts are under pressure to keep themselves relevant as they face competition from new, vibrant mixed-use neighborhoods emerging across the world’s largest cities.
Multifamily Housing | Jun 6, 2023
Minnesota expected to adopt building code that would cut energy use by 80%
Minnesota Gov. Tim Walz is expected to soon sign a bill that would change the state’s commercial building code so that new structures would use 80% less energy when compared to a 2004 baseline standard. The legislation aims for full implementation of the new code by 2036.
Student Housing | Jun 5, 2023
The power of student engagement: How on-campus student housing can increase enrollment
Studies have confirmed that students are more likely to graduate when they live on campus, particularly when the on-campus experience encourages student learning and engagement, writes Design Collaborative's Nathan Woods, AIA.
Multifamily Housing | Jun 1, 2023
Income-based electric bills spark debate on whether they would harm or hurt EV and heat pump adoption
Starting in 2024, the electric bills of most Californians could be based not only on how much power they use, but also on how much money they make. Those who have higher incomes would pay more; those with lower incomes would see their electric bills decline - a concept known as income-based electric bills.
Multifamily Housing | May 30, 2023
Boston’s new stretch code requires new multifamily structures to meet Passive House building requirements
Phius certifications are expected to become more common as states and cities boost green building standards. The City of Boston recently adopted Massachusetts’s so-called opt-in building code, a set of sustainability standards that goes beyond the standard state code.
Multifamily Housing | May 30, 2023
Milhaus, Gershman Partners, and Citimark close on $70 million multifamily development in Indy
Versa will bring 233 studio and one- and two-bedroom apartments to Indianapolis's $271 million, Class-A Broad Ripple Village development enterprise.


