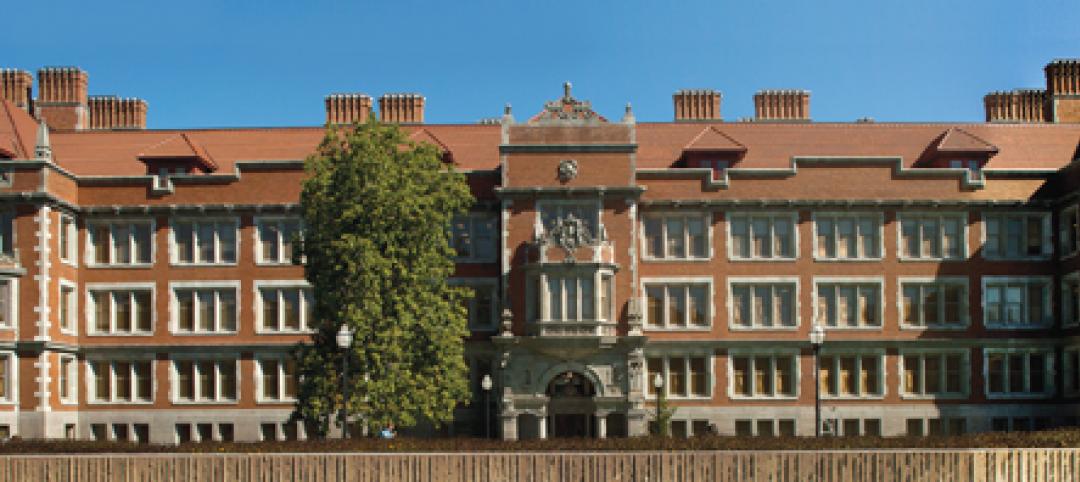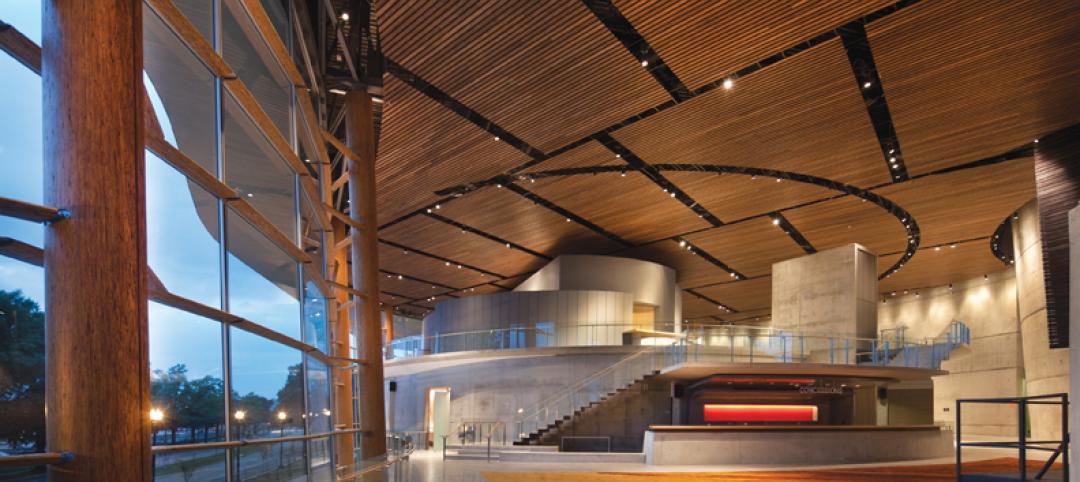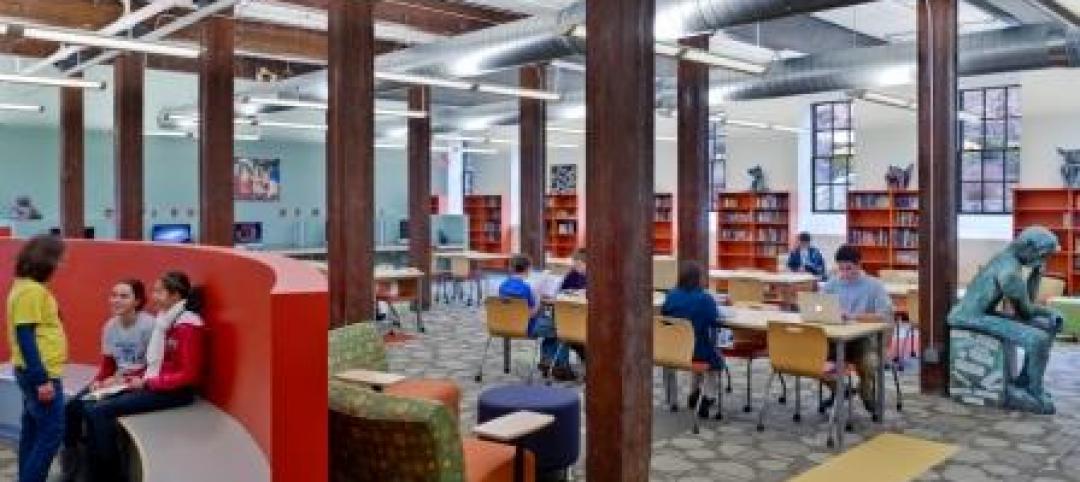Shepley Bulfinch recently announced it has opened a new office in Hartford, Conn. The office, located at 100 Allyn Street, is the firm’s fourth office, joining those in Boston, Houston, and Phoenix.
The firm hopes the new Hartford location will help better serve the needs of clients in the Connecticut and Western Massachusetts region by providing architecture, planning, and interior design services for the area’s universities, healthcare facilities, and urban development and civic organizations.
“An office in Hartford gives us the ability to pursue new clients and projects in the region,” said Carole Wedge, FAIA, LEED AP, CEO of Shepley Bulfinch, in a release. “We have worked in Connecticut and Western Massachusetts for over 45 years for numerous academic and healthcare clients, and we are excited to welcome new leadership to the firm who have long standing experience in the region.”
Related Stories
| Feb 2, 2012
Delk joins Gilbane Building Co.
Delk to focus on healthcare construction programs and highly complex higher education facilities for Gilbane Building Company’s Southwest region.
| Feb 2, 2012
Next phase of construction begins on Scripps Prebys Cardiovascular Institute
$456 million Institute will be comprehensive heart center for 21st Century.
| Feb 1, 2012
Increase notched in construction jobs, but unemployment rate still at 16%
AGC officials said that construction employment likely benefited from unseasonably warm weather across much of the country that extended the building season.
| Feb 1, 2012
Replacement windows eliminate weak link in the building envelope
Replacement or retrofit can help keep energy costs from going out the window.
| Feb 1, 2012
‘Augmented reality’ comes to the job site
A new software tool derived from virtual reality is helping Building Teams use the power of BIM models more effectively.
| Feb 1, 2012
New ways to work with wood
New products like cross-laminated timber are spurring interest in wood as a structural material.
| Feb 1, 2012
Blackney Hayes designs school for students with learning differences
The 63,500 sf building allows AIM to consolidate its previous two locations under one roof, with room to expand in the future.
| Feb 1, 2012
Two new research buildings dedicated at the University of South Carolina
The two buildings add 208,000 square feet of collaborative research space to the campus.
| Feb 1, 2012
List of Top 10 States for LEED Green Buildings released?
USGBC releases list of top U.S. states for LEED-certified projects in 2011.
| Feb 1, 2012
ULI and Greenprint Foundation create ULI Greenprint Center for Building Performance
Member-to-member information exchange measures energy use, carbon footprint of commercial portfolios.

















