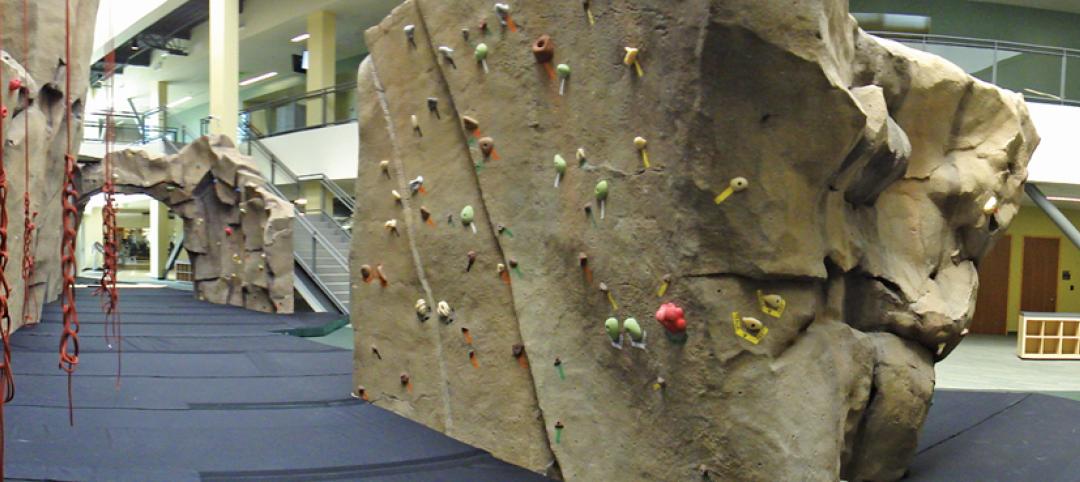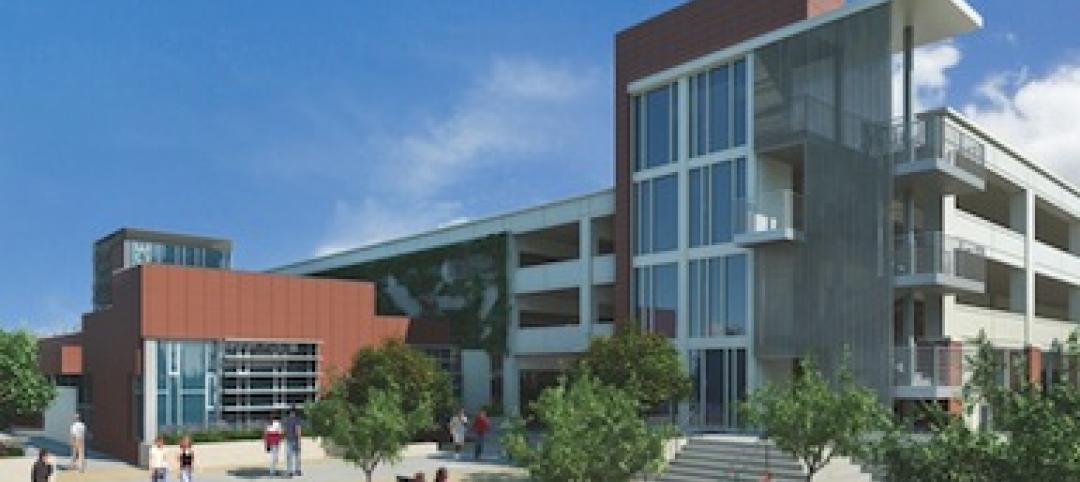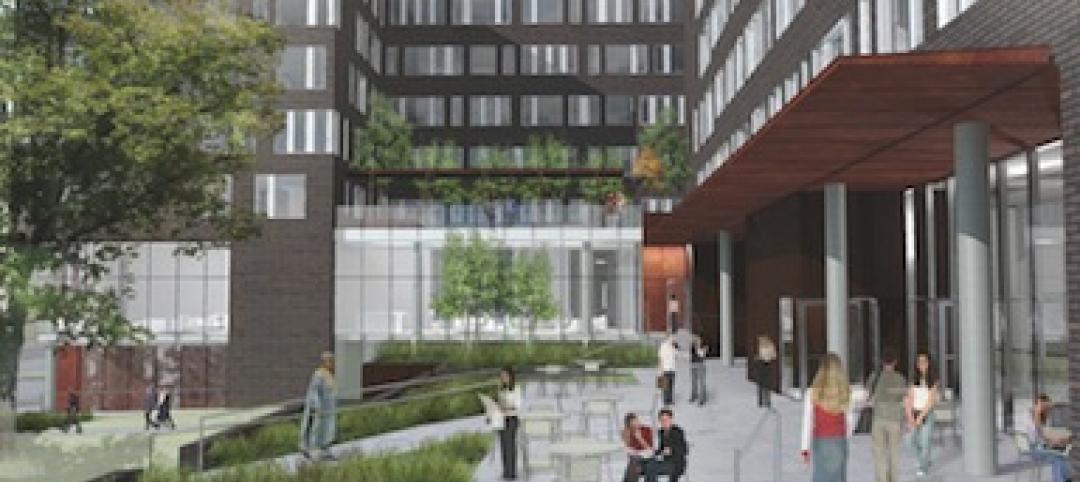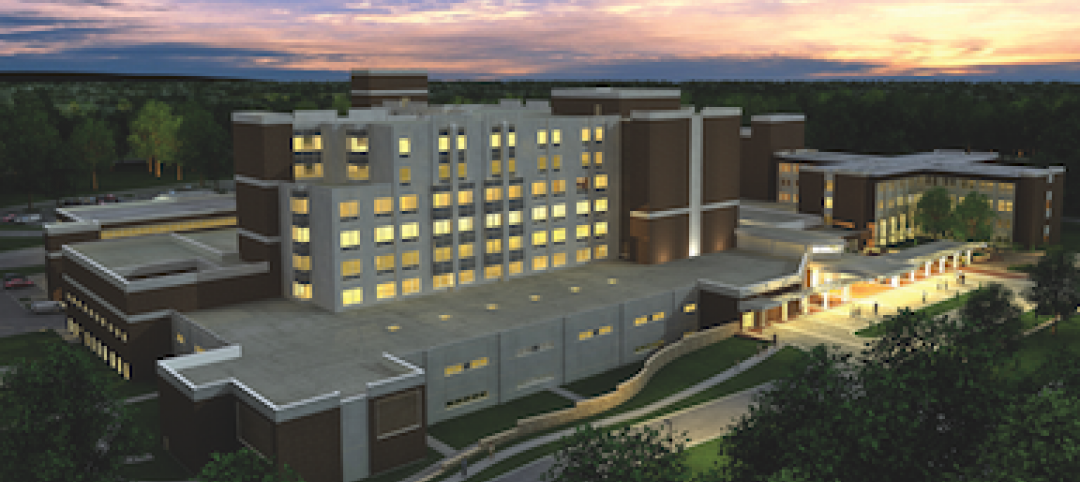Shawmut Design and Construction, located at 560 Harrison Avenue in Boston, has announced the promotion of Randy Shelly to Vice President of the company’s Hospitality Group. Shelly will replace veteran Paul Doherty, who has accepted a new position within Shawmut.
“Randy has been a staple in our Hospitality Group for nearly a decade and has an exceptional understanding of the unique needs of our hospitality clients,” said Les Hiscoe, Executive Vice President and COO of Shawmut Design and Construction. “We look forward to his continued leadership to grow our Hospitality Group in 2013 and beyond.”
Shelly’s promotion to Vice President of Hospitality comes on the heels of the Company’s expansion into the Los Angeles market, establishing an office on the West Coast to better serve its growing client base in the hospitality and retail markets. In addition, he will oversee hospitality operations in the New York and Las Vegas offices.
Shelly has spent eight out of his 10 years at Shawmut in leadership positions within this group. He first joined Shawmut in 2002 as a Project Executive on Apple and Louis Vuitton, then moved to Hospitality where he served as Director of Construction Operations. Most recently, Shelly launched Shawmut’s Sports Venues Group which will continue under his leadership within the Hospitality Group.
Over the course of his 25 years of experience in the construction industry, Shelly has cultivated relationships and led project teams for some of the most prestigious names in the industry including Thomas Keller Restaurant Group, Nobu, Union Square Hospitality Group, MetLife Stadium, and Delaware North Companies.
Shelly holds a B.S. in Construction Management from Bowling Green State University in Bowling Green, Ohio.
About Shawmut Design and Construction
Shawmut Design and Construction is a national construction management firm that builds exciting projects for distinguished clients. As an ESOP (employee-owned) company, Shawmut’s main objective is delivering exceptional, personalized service to clients. Project teams take the time to truly listen to clients’ goals and concerns while implementing comprehensive tools and services. Shawmut’s unique business model allows project teams to better service clients by focusing their specialized expertise within one of the following areas: academic, commercial, corporate interiors, cultural and historic, gaming, healthcare and science, hotels, restaurants, retail, spas and health clubs, and sports venues. Shawmut has offices located in Boston, Providence, New York, Las Vegas and Los Angeles. For more information, please visit www.shawmut.com.
Related Stories
| Sep 21, 2010
New BOMA-Kingsley Report Shows Compression in Utilities and Total Operating Expenses
A new report from the Building Owners and Managers Association (BOMA) International and Kingsley Associates shows that property professionals are trimming building operating expenses to stay competitive in today’s challenging marketplace. The report, which analyzes data from BOMA International’s 2010 Experience Exchange Report® (EER), revealed a $0.09 (1.1 percent) decrease in total operating expenses for U.S. private-sector buildings during 2009.
| Sep 21, 2010
Forecast: Existing buildings to earn 50% of green building certifications
A new report from Pike Research forecasts that by 2020, nearly half the green building certifications will be for existing buildings—accounting for 25 billion sf. The study, “Green Building Certification Programs,” analyzed current market and regulatory conditions related to green building certification programs, and found that green building remain robust during the recession and that certifications for existing buildings are an increasing area of focus.
| Sep 21, 2010
Middough Inc. Celebrates its 60th Anniversary
Middough Inc., a top ranking U.S. architectural, engineering and management services company, announces the celebration of its 60th anniversary, says President and CEO, Ronald R. Ledin, PE.
| Sep 16, 2010
Green recreation/wellness center targets physical, environmental health
The 151,000-sf recreation and wellness center at California State University’s Sacramento campus, called the WELL (for “wellness, education, leisure, lifestyle”), has a fitness center, café, indoor track, gymnasium, racquetball courts, educational and counseling space, the largest rock climbing wall in the CSU system.
| Sep 13, 2010
Community college police, parking structure targets LEED Platinum
The San Diego Community College District's $1.555 billion construction program continues with groundbreaking for a 6,000-sf police substation and an 828-space, four-story parking structure at San Diego Miramar College.
| Sep 13, 2010
Campus housing fosters community connection
A 600,000-sf complex on the University of Washington's Seattle campus will include four residence halls for 1,650 students and a 100-seat cafe, 8,000-sf grocery store, and conference center with 200-seat auditorium for both student and community use.
| Sep 13, 2010
Second Time Around
A Building Team preserves the historic facade of a Broadway theater en route to creating the first green playhouse on the Great White Way.
| Sep 13, 2010
Palos Community Hospital plans upgrades, expansion
A laboratory, pharmacy, critical care unit, perioperative services, and 192 new patient beds are part of Palos (Ill.) Community Hospital's 617,500-sf expansion and renovation.












