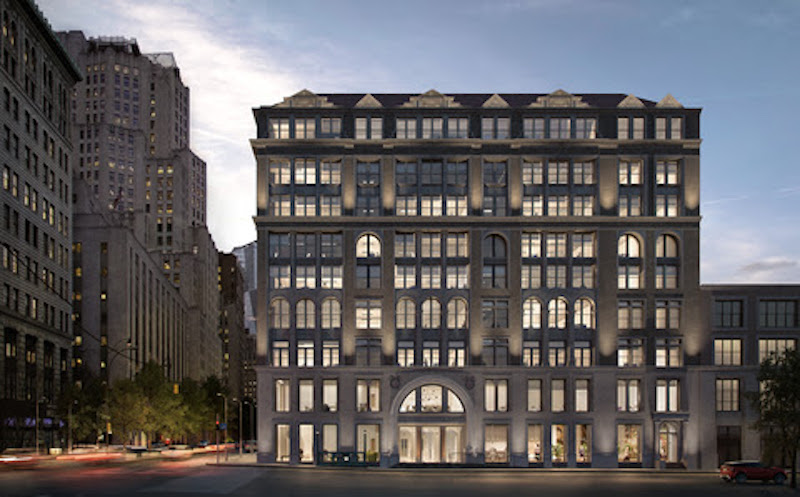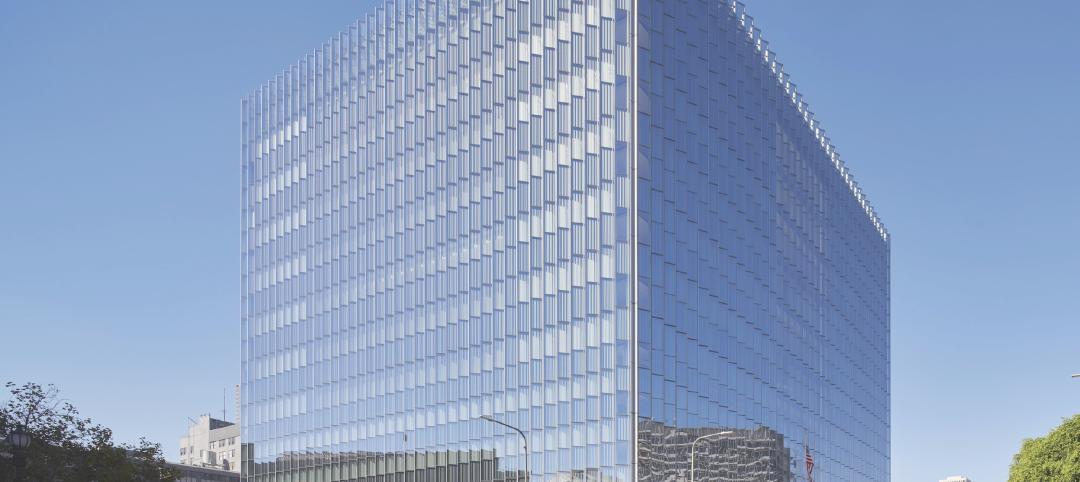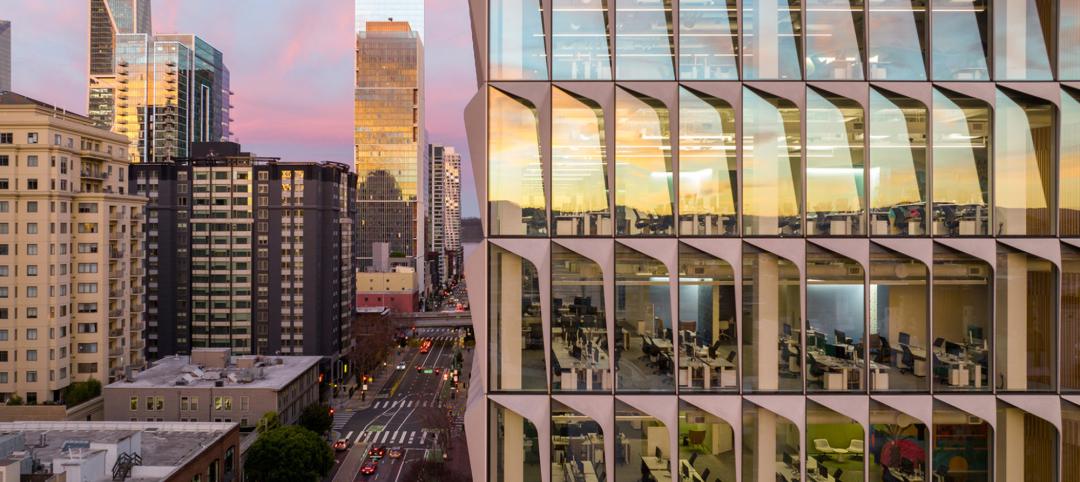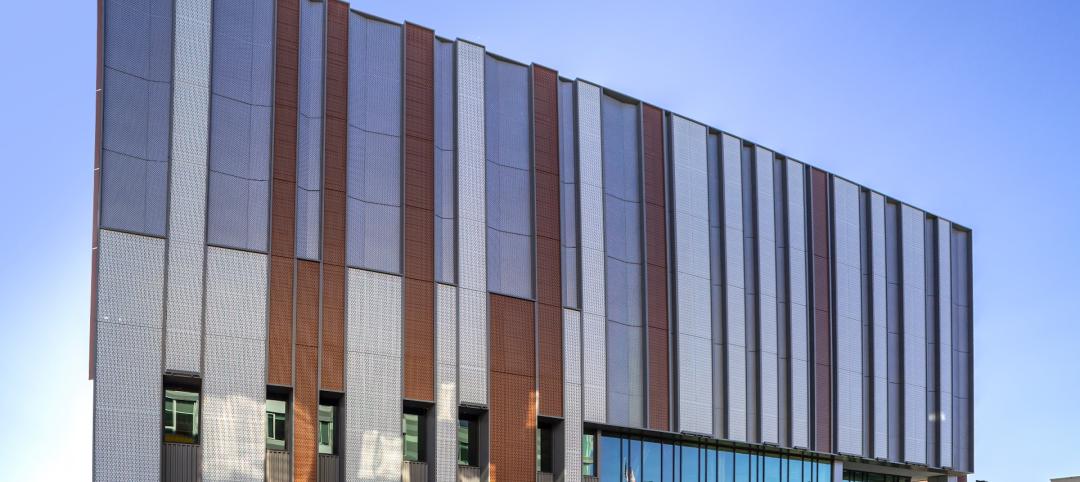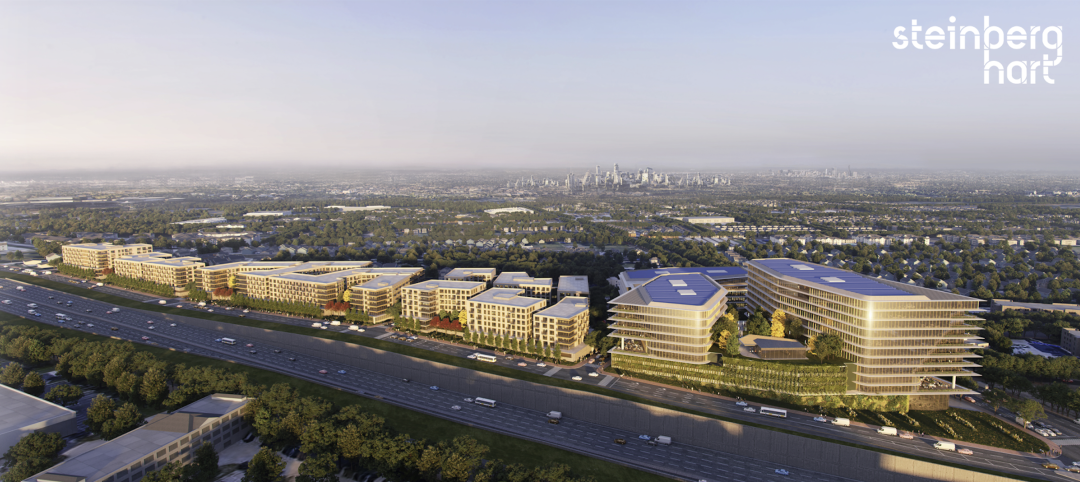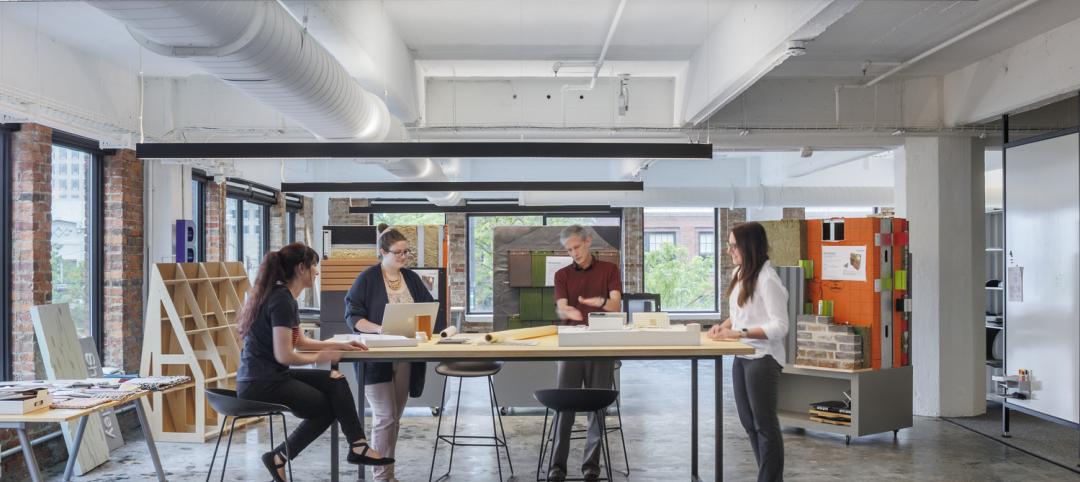A 121,059-sf, nine-story building located at 287 South Park Avenue in New York City’s Gramercy Park neighborhood is undergoing a makeover to become a modern office building.
Spagnolo Group Architecture (SGA), the lead architect for the project, is making use of virtual design and construction (VDC) technology to help design, construct, market, and manage the redevelopment. Through the use of the VDC technology, SGA is able to visualize the building improvements and make design changes in real time.
“Our use of VDC technology lets us identify optimum layouts for potential tenants and demonstrate a variety of layout possibilities in three dimensions,” says Brooks Kendall Slocum, Studio Manager, SGA, in a release. “With an understanding of the tenants’ requirements, we can more easily customize layouts in the early stages of design and present them in a visual style that is easy to understand.”
As part of the redesign, all building systems for the project will be upgraded. The upgrades include new HVAC, perimeter heating, telecom, electric, plumbing, fire protection, and an advanced BMS system. Additionally, a new stair core will be created.
The improved building will feature 14-foot ceilings and two lobby entrances with lacquered wood, chiseled limestone, grey marble, brushed granite, and stainless steel finishes. Each office floor will provide about 13,000 sf of space. Arched windows on all four facades will provide the office space with abundant natural light. A penthouse floor will include 22-foot ceilings, an 85-foot skylight, and a private roof terrace.
The project is scheduled for completion in 2018.
Related Stories
Sustainability | Apr 4, 2023
NIBS report: Decarbonizing the U.S. building sector will require massive, coordinated effort
Decarbonizing the building sector will require a massive, strategic, and coordinated effort by the public and private sectors, according to a report by the National Institute of Building Sciences (NIBS).
Legislation | Mar 24, 2023
New York lawmakers set sights on unsafe lithium-ion batteries used in electric bikes and scooters
Lawmakers in New York City and statewide have moved to quell the growing number of fires caused by lithium-ion batteries used in electric bikes and scooters.
Government Buildings | Mar 24, 2023
19 federal buildings named GSA Design Awards winners
After a six-year hiatus, the U.S. General Services Administration late last year resumed its esteemed GSA Design Awards program. In all, 19 federal building projects nationwide were honored with 2022 GSA Design Awards, eight with Honor Awards and 11 with Citations.
Mass Timber | Mar 19, 2023
A 100% mass timber construction project is under way in North Carolina
An office building 100% made from mass timber has started construction within the Live Oak Bank campus in Wilmington, N.C. The 67,000-sf structure, a joint building venture between the GCs Swinerton and Wilmington-headquartered Monteith Construction, is scheduled for completion in early 2024.
Urban Planning | Mar 16, 2023
Three interconnected solutions for 'saving' urban centers
Gensler Co-CEO Andy Cohen explores how the global pandemic affected city life, and gives three solutions for revitalizing these urban centers.
Sponsored | Cladding and Facade Systems | Mar 15, 2023
Metal cladding trends and innovations
Metal cladding is on a growth trajectory globally. This is reflected in rising demand for rainscreen cladding and architectural metal coatings. This course covers the latest trends and innovations in the metal cladding market.
Mixed-Use | Mar 11, 2023
Austin mixed-use development will provide two million sf of office, retail, and residential space
In Austin, Texas, the seven-building East Riverside Gateway complex will provide a mixed-use community next to the city’s planned Blue Line light rail, which will connect the Austin Bergstrom International Airport with downtown Austin. Planned and designed by Steinberg Hart, the development will include over 2 million sf of office, retail, and residential space, as well as amenities, such as a large park, that are intended to draw tech workers and young families.
Architects | Mar 8, 2023
Is Zoom zapping your zip? Here are two strategies to help creative teams do their best work
Collaborating virtually requires a person to filter out the periphery of their field of vision and focus on the glow of the screen. Zoom fatigue is a well-documented result of our over-reliance on one method of communication to work. We need time for focus work but working in isolation limits creative outcomes and innovations that come from in-person collaboration, write GBBN's Eric Puryear, AIA, and Mandy Woltjer.
Green Renovation | Mar 5, 2023
Dept. of Energy offers $22 million for energy efficiency and building electrification upgrades
The Buildings Upgrade Prize (Buildings UP) sponsored by the U.S. Department of Energy is offering more than $22 million in cash prizes and technical assistance to teams across America. Prize recipients will be selected based on their ideas to accelerate widespread, equitable energy efficiency and building electrification upgrades.
Sustainability | Mar 2, 2023
The next steps for a sustainable, decarbonized future
For building owners and developers, the push to net zero energy and carbon neutrality is no longer an academic discussion.


