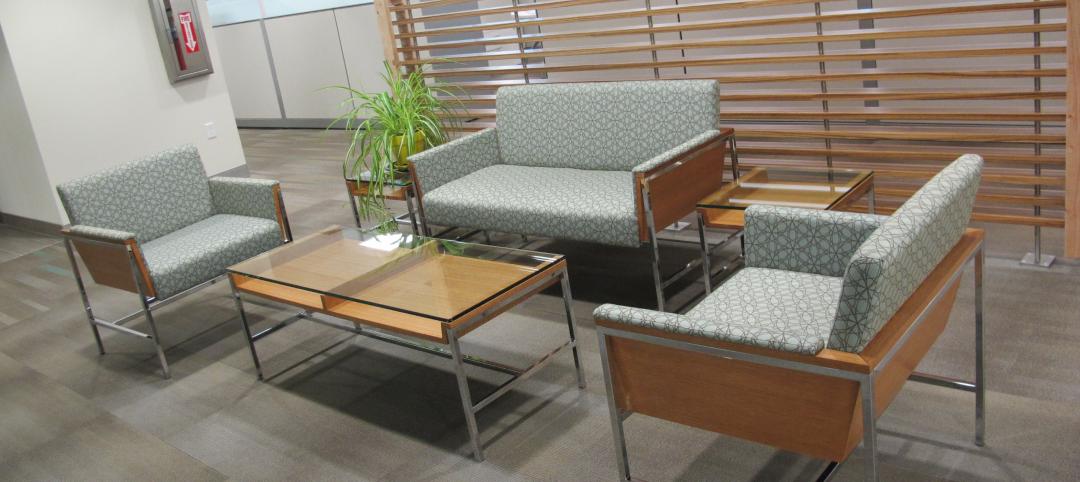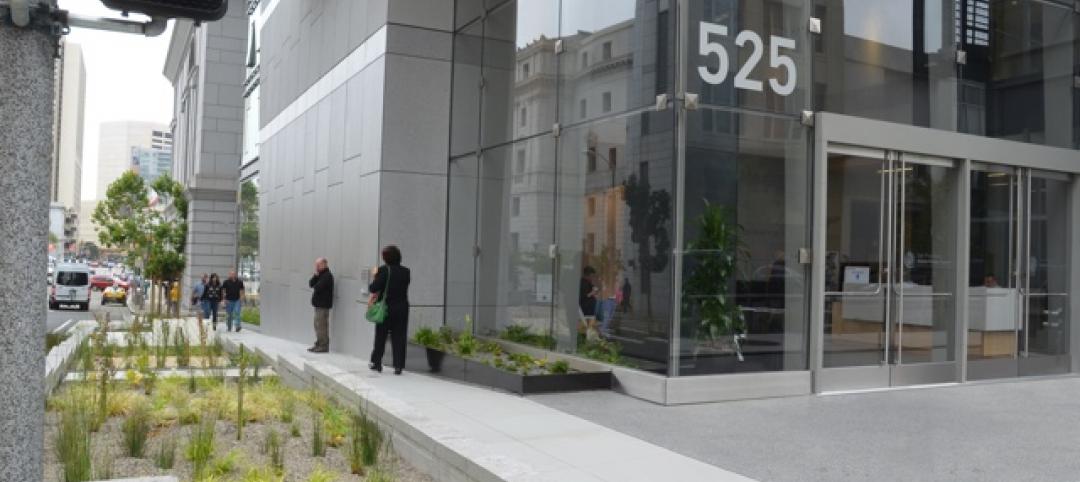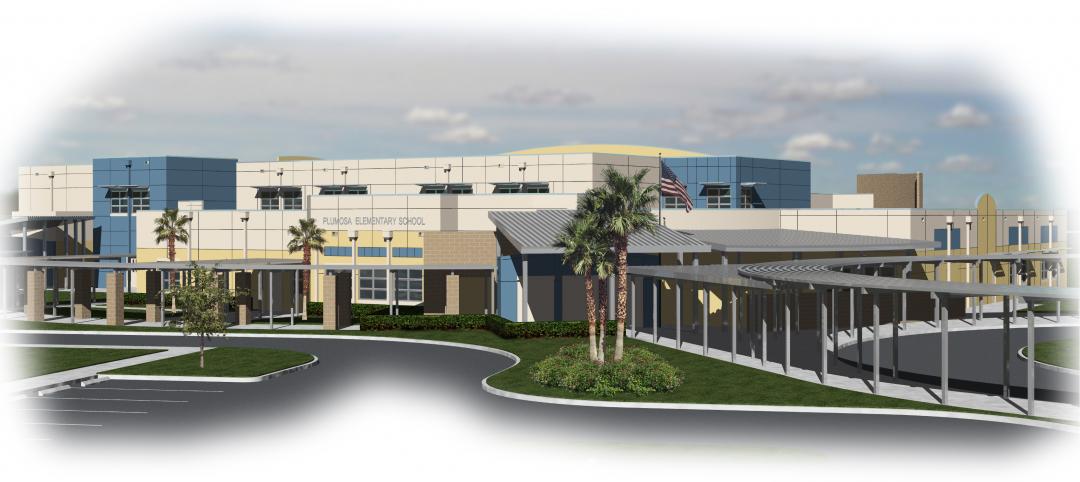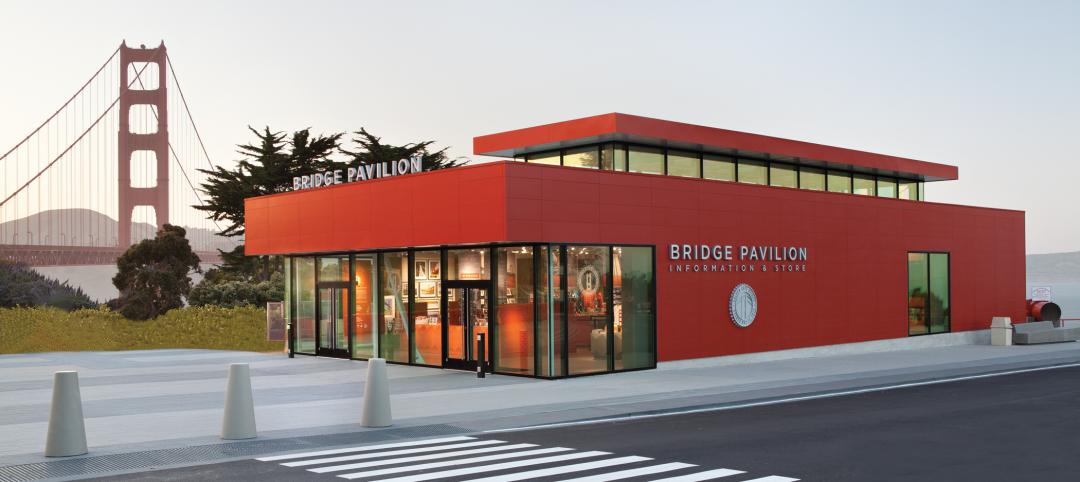 |
| Photos: Robert Canfield Photography |
“Ohlone College Newark Campus Is the Greenest College in the World!”
That bold statement was the official tagline of the festivities surrounding the August 2008 grand opening of Ohlone College's LEED Platinum Newark (Calif.) Center for Health Sciences and Technology.
The 130,000-sf, $58 million community college facility stacks up against some of the greenest college buildings in the world, with near-off-the-grid renewable energy performance and advanced stormwater management techniques. But the most intriguing fact about Ohlone's new über-green facility is that it wasn't even planned as a green building, let alone one that could achieve the USGBC's highest rating.
 |
| Two enthalpy wheels, each 16 feet in diameter, recover up to 95% of the energy from the building’s exhaust air, reducing energy use. Large circular windows provide close-up views of the wheels (below), which are situated on either side of the main lobby (top). |
 |
The original 2003 master plan by the San Francisco office of Perkins+Will envisioned a typical all-in-one community college building to replace rented classroom facilities. The facility was designed to house classroom and laboratory spaces for the college's biotechnology, health sciences, emerging technology, and environmental studies programs.
LEED certification was not a goal, noted Perkins+Will's Karen Cribbins-Kulkin, a design architect on the project. “We were keeping score ourselves, but we didn't share our point tallies with the client,” said Cribbins-Kulkin. “We called it 'sustainability by stealth.'”
Not until six months later did the Newark Center project turn a much deeper shade of green. That's when Douglas Treadway, PhD, entered the scene as Ohlone's new president and district superintendent.
 |
| The building’s horizontal ground-coil geothermal system is composed of 26 miles of pipe buried about eight feet below ground. The system minimizes the amount of energy required for heating and cooling the interior spaces by taking advantage of the stable ground temperature (about 61°F) to temper the incoming air. |
“Dr. Treadway looked at the existing master plan and decided to put the project on hold for a year so we could evaluate our direction and determine if the plan represented the very best for our students, our community, and the environment,” recalled Patrice Birkedahl, Ohlone's development director.
Treadway's vision for Ohlone's Newark campus (the school's main campus is located in Fremont, Calif., near the southeast shore of San Francisco Bay) focused on setting the benchmark for community colleges in sustainable design, particularly on energy efficiency and using the environment as a teaching tool. That led the project's Building Team—which included MEP engineer Alfa Tech Consulting Engineers, general contractor Turner Construction, and architect Perkins+Will—to collaborate on a design that would take the building more than 80% off the grid and utilize the 81-acre brownfield site and adjacent estuary and federally protected wetlands as teaching tools.
Using a computer-generated model of the building, complete with a site-specific weather profile simulator and life cycle cost calculations, Alfa Tech evaluated dozens of energy conservation and on-site energy generation techniques. In the end, two common approaches—geothermal and photovoltaics—and one not-so-common technique—enthalpy heat-recovery wheels—proved to be the perfect combination for maximizing energy efficiency on the project.
 |
| During the summer months, the Newark Center’s 713 MWh, 38,000-sf photovoltaic array provides 100% of the building’s power needs. |
To reduce the energy use in the classrooms and labs (which require large amounts of fresh air to comply with codes for occupancy and lab air exchange rates), the team specified two enthalpy wheels, each 16 feet in diameter, which can recover up to 95% of the energy from the exhaust air. The wheels also provide a 300% increase in the amount of filtered fresh air circulated through the facility, significantly improving the indoor air quality.
“We've recommended enthalpy wheels before, but the idea is usually scrapped because of the complexity of the structural and architectural challenges,” said Mike Lucas, a partner with Alfa Tech. “But on this project, the architect and the structural engineer jumped in without hesitation and made it happen.”
To accommodate the required 16 feet of uninterrupted space for each wheel, structural engineer SOHA devised an unusual solution: housing the wheels in large box structures that would eliminate the need for cross bracing or other structural elements that would interfere with the clear space requirement.
Perkins+Will jumped at the opportunity to showcase the giant wheels as a key green feature of the facility, situating the devices on either side of the main lobby, with large circular windows providing close-up views. Graphic screens next to the viewing windows provide information on the wheels' mechanics, real-time energy use, and thermal data.
Ohlone College's ground-coil geothermal system minimizes the amount of energy required for heating and cooling the interior spaces by taking advantage of the stable ground temperature (about 61°F) to temper the incoming air. Because of a subterranean aquifer on the site, the team could not drill the usual deep bore holes for the geothermal system. Instead, Alfa Tech had to design a system based on horizontal, or “slinky,” ground coils that would minimize any chance of aquifer penetration. In all, 26 miles of pipe were buried about eight feet below ground.
“There were people who seriously questioned the decision to use a system like this, because it's virtually unknown in the western U.S.,” said Turner Construction's Bill Jangraw. “But Alfa Tech's Mike Lucas placed his professional reputation on the line because he believed it was the right system for the job.”
The Newark Center's 713 MWh, 38,000-sf photovoltaic array—the largest installation in the East Bay—was paid for through a grant from Pacific Gas & Electric. The massive rooftop system contributes an average 82% of the electricity needed to operate the campus. During the summer months, the system takes the building off the grid completely.
Whether Ohlone College's Newark Center is in fact the “greenest college in the world” may be arguable, but it's clear that the college and its visionary president (who retired in 2008, shortly before the Newark Center was completed) have raised the bar for sustainable design in higher education.
“Here's a community college that could have done another crummy building, but its president came in with a vision, and it wasn't just superficial,” said Building Team Awards judge Corey Wieseman, AIA, LEED AP, principal with DLR Group, Chicago. “It's an owner that we'd all like to work for.”
Related Stories
| Jul 11, 2012
Skanska relocates its Philadelphia metro office
Construction firm’s new 19,100-sf office targets LEED Gold certification.
| Jul 2, 2012
San Francisco lays claim to the greenest building in North America
The 13-floor building can hold around 900 people, but consumes 60% less water and 32% less energy than most buildings of its kind.
| Jul 2, 2012
Plumosa School of the Arts earns LEED Gold
Education project dedicated to teaching sustainability in the classroom.
| Jun 25, 2012
Living green wall planned for InterContinental Chicago
Project, with price tag of $2 million to $3 million, needs council approval.
| Jun 22, 2012
Golden Gate Bridge Celebrates 75 Years With the Opening of New Bridge Pavilion
With features such as Nichiha's Illumination series panels, super-insulating glass units, and LED lighting, the new Golden Gate Bridge Pavilion not only boasts the bridge's famous international orange, but green sustainability as well
| Jun 22, 2012
USGBC Joins Six Major Organizations at Rio+20 to Launch the Global Initiative on Urban Resilience
Global initiative is designed to spur building and infrastructure development, create new investment opportunities, and foster community action around the world
| Jun 19, 2012
Armstrong Issues Environmental Product Declarations On Nine Popular Ceiling and Steel Suspension Systems
Transparent new documentation allows end users to make more informed decisions when selecting ceilings for projects
| Jun 15, 2012
InPro’s bio-content becomes Cradle-to-Cradle CertifiedCM Silver
Two main components of G2 Blend formula now C2C Certified Silver.
| Jun 14, 2012
Sustainability consultant’s keynote highlights the evolution of LEED green building in Spain
Sustainability planning, green building and water efficiency consultant, Jerry Yudelson keynoted the celebration of Spain’s first LEED Platinum Municipal Green Building.
| Jun 13, 2012
Free webinar on Designing and Building Green Schools scheduled for June 20
USGBC Center for Green Schools and other experts to present practical tips.
















