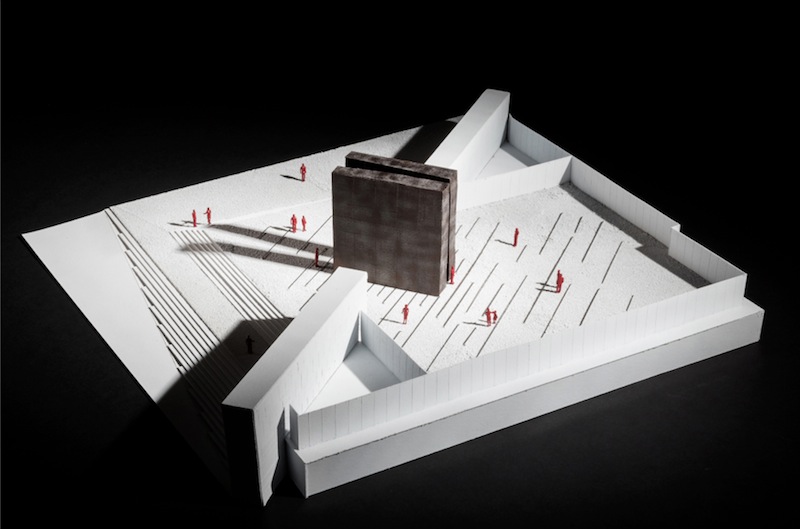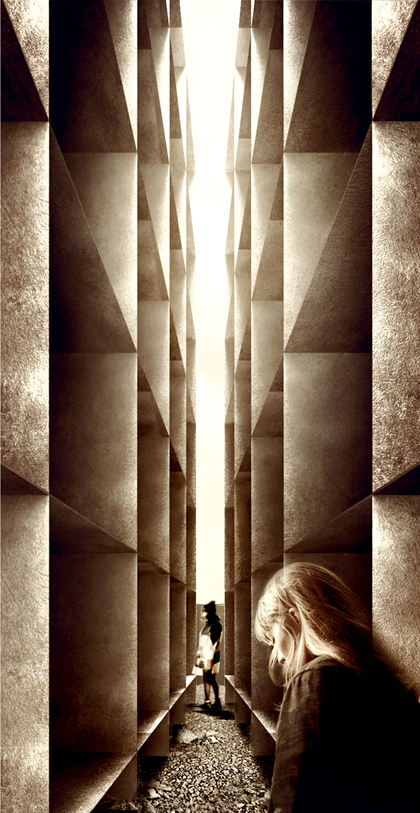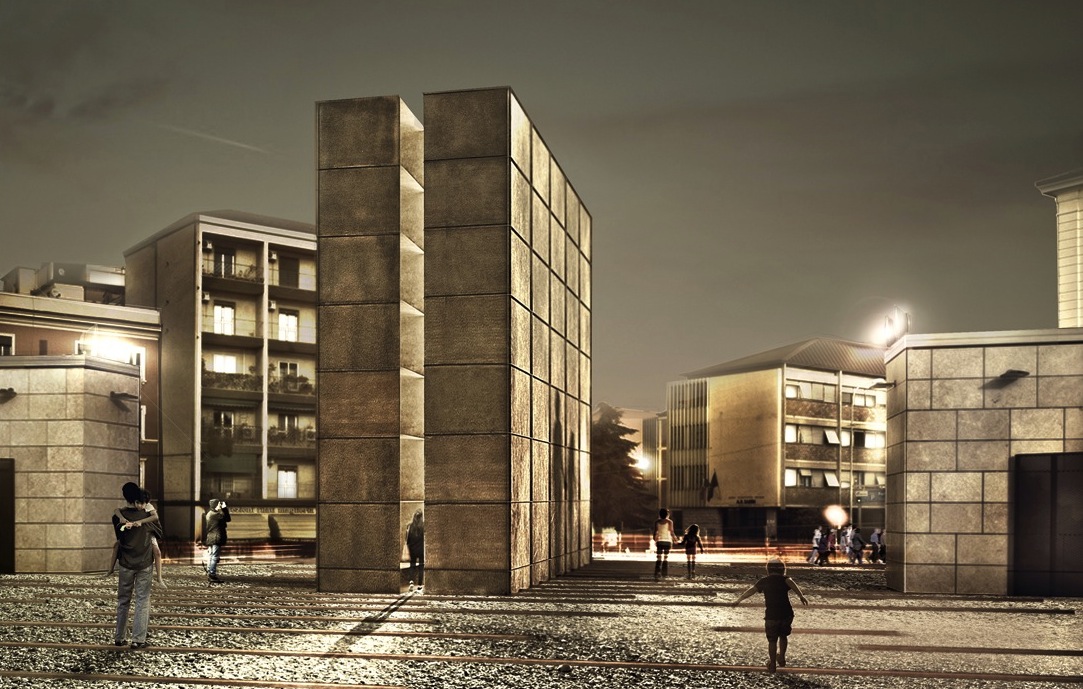A seven-person jury representing the Jewish Community of Bologna, Italy, has chosen Rome-based SET Architects as the winner of a competition to design a Holocaust memorial in Bologna.
According to a posting on Facebook, the jury evaluated 284 entries, which were whittled down to five finalists. The jury reconvened at the Bologna Association of Architects offices on June 29 to chose the winning design, which is called Shoah Memorial.
ArchDaily reports that the design—which is dominated by two large metal monolithic structures (10x10-meter, or around 33x33 feet, according to SET’s entry)—is a representation of oppressive wooden bunks in concentration camps in Germany during World War II. The blocks are trapedzoidal, with the small sides 1.3-meters and 1.8 meters respectively.
To create a sense of claustrophobia and imprisonment, the space separating the two structures starts at 1.5 meters (4.9 feet) and narrows to 50 centimeters (1.6 feet).
The stone and metallic paving that surrounds the structures is designed to evoke the railways used to transport Jews to the camps. The structures will also amplify outside sounds that are meant to accentuate a sense of anguish.
The memorial will be placed within a new square, located near a high-speed train station. “It is important to understand the relationship with the urban context,” SET states in its submission. “The result is an area which is not designed for any specific functions, inclined to a new identify yet to be shaped and opened to the passage of people.”
SET Architects’ team members on this entry are Onorato di Manno, Andrea Tanci, Gianluca Sist, Lorenzo Catena, and Chiara Cucina. An exhibition will display the project’s details at an awards presentation on September 6. The memorial will be inaugurated on January 27, 2016.
The Jewish Community of Bologna has set memorial project’s budget at 120,000 Euros (about US $169,000).


Related Stories
| Aug 11, 2010
Curtain rises on Broadway's first green theater
The Durst Organization and Bank of America have opened New York's first LEED-certified theater, the 1,055-seat Henry Miller's Theatre. Located inside the new 55-story Bank of America Tower at One Bryant Park, the 50,000-sf theater is located behind the preserved and restored neo-Georgian façade of the original 1918 theater.
| Aug 11, 2010
Restoration gives new life to New Formalism icon
The $30 million upgrade, restoration, and expansion of the Mark Taper Forum in Los Angeles was completed by the team of Rios Clementi Hale Studios (architect), Harley Ellis Devereaux (executive architect/MEP), KPFF (structural engineer), and Taisei Construction (GC). Work on the Welton Becket-designed 1967 complex included an overhaul of the auditorium, lighting, and acoustics.
| Aug 11, 2010
Concrete Solutions
About five or six years ago, officials at the University of California at Berkeley came to the conclusion that they needed to build a proper home for the university's collection of 900,000 rare Chinese, Japanese, and Korean books and materials. East Asian studies is an important curriculum at Berkeley, with more than 70 scholars teaching some 200 courses devoted to the topic, and Berkeley's pro...
| Aug 11, 2010
Piano's 'Flying Carpet'
Italian architect Renzo Piano refers to his $294 million, 264,000-sf Modern Wing of the Art Institute of Chicago as a “temple of light.” That's all well and good, but how did Piano and the engineers from London-based Arup create an almost entirely naturally lit interior while still protecting the priceless works of art in the Institute's third-floor galleries from dangerous ultravio...
Cultural Facilities | Aug 11, 2010
12 major trends in library design
Many academic planners assumed that the coming of the Internet would lead to the decline of the library as we know it. To the contrary, many academic libraries have experienced significantly increased patron use in recent years.
| Aug 11, 2010
Bronze Award: John G. Shedd Aquarium, Chicago, Ill.
To complete the $55 million renovation of the historic John G. Shedd Aquarium in the allotted 17-month schedule, the Building Team had to move fast to renovate and update exhibit and back-of-house maintenance spaces, expand the visitor group holding area, upgrade the mechanical systems, and construct a single-story steel structure on top of the existing oceanarium to accommodate staff office sp...
| Aug 11, 2010
Great Solutions: Green Building
27. Next-Generation Green Roofs Sprout up in New York New York is not particularly known for its green roofs, but two recent projects may put the Big Apple on the map. In spring 2010, the Lincoln Center for the Performing Arts will debut one of the nation's first fully walkable green roofs. Located across from the Juilliard School in Lincoln Center's North Plaza, Illumination Lawn will consist ...
| Aug 11, 2010
Idea Center at Playhouse Square: A better idea
Through a unique partnership between a public media organization and a performing arts/education entity, a historic building in the heart of downtown Cleveland has been renovated as a model of sustainability and architectural innovation. Playhouse Square, which had been working for more than 30 years to revitalize the city's arts district, teamed up with ideastream, a newly formed media group t...
| Aug 11, 2010
Divine intervention
Designed by H. H. Richardson in the 1870s to serve the city's burgeoning Back Bay neighborhood, Trinity Church in the City of Boston would come to represent the essence of the Richardsonian Romanesque style, with its clay tile roof, abundant use of polychromy, rough-faced stone, heavy arches, and massive size.
| Aug 11, 2010
Dream Fields, Lone Star Style
How important are athletic programs to U.S. school districts? Here's one leading indicator: In 2005, the National Football League sold 17 million tickets. That same year, America's high schools sold an estimated 225 million tickets to football games, according to the American Football Coaches Association.








