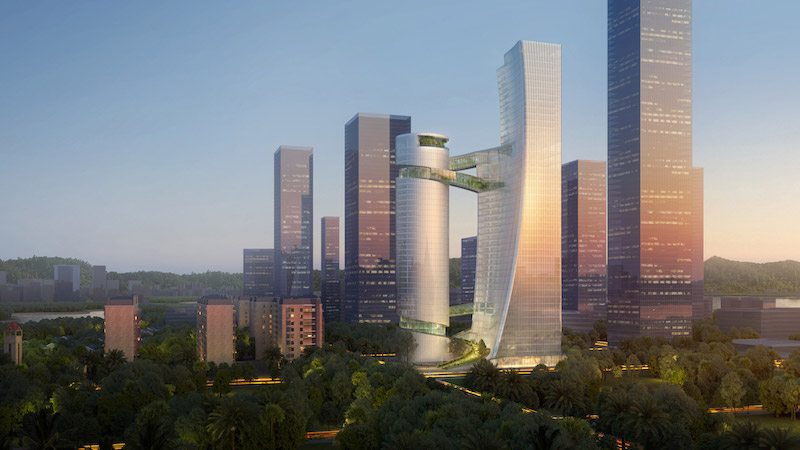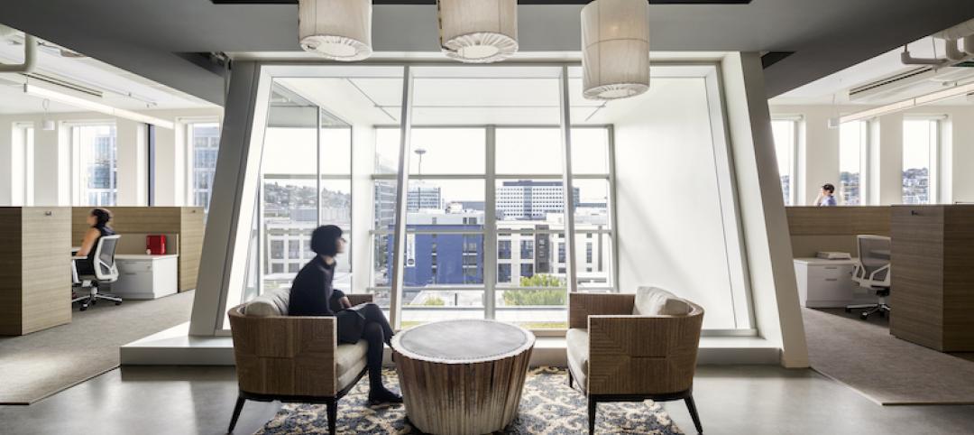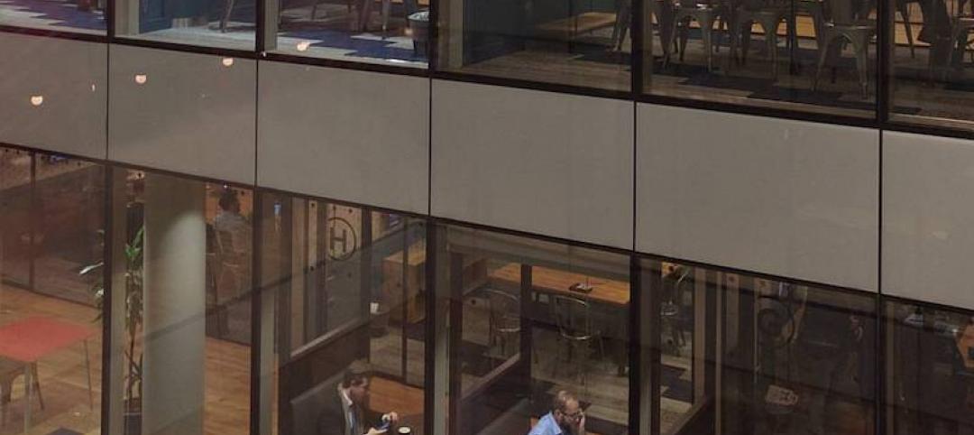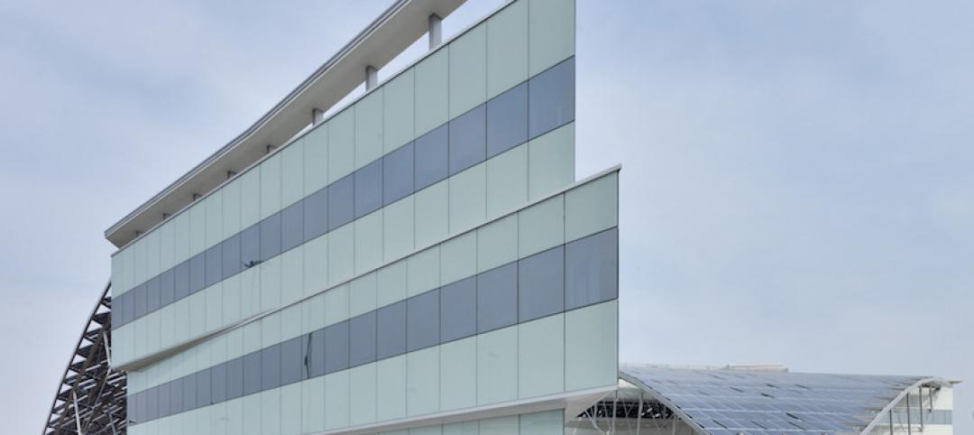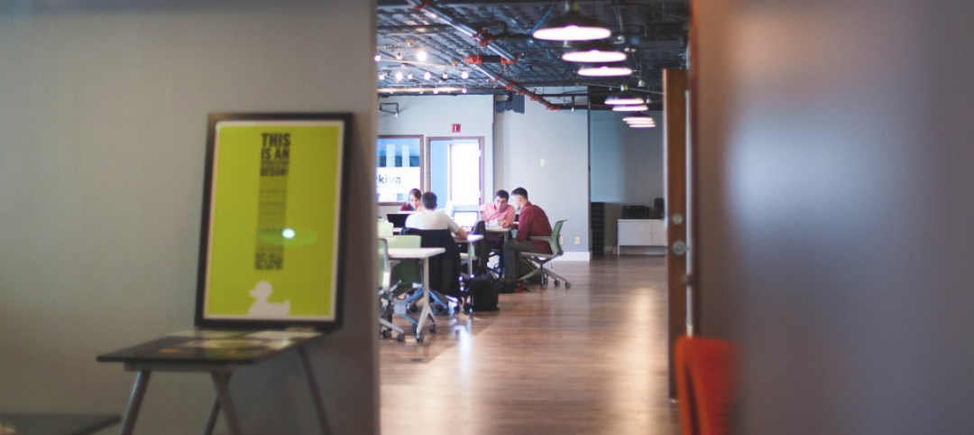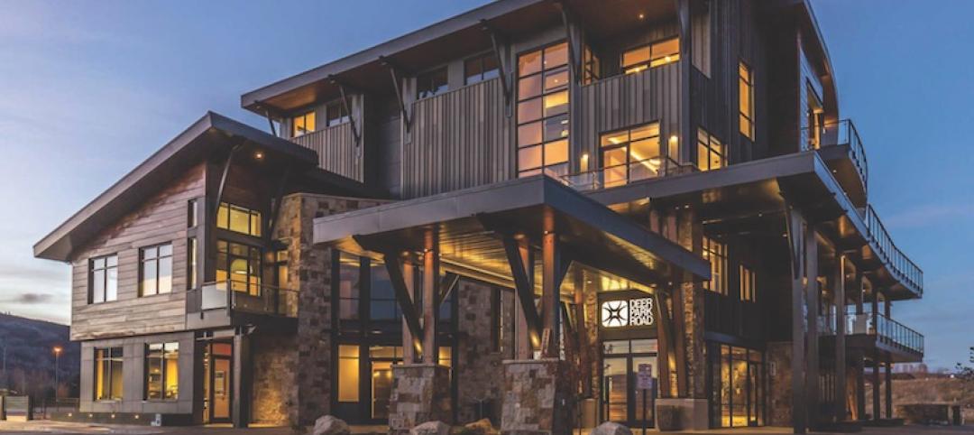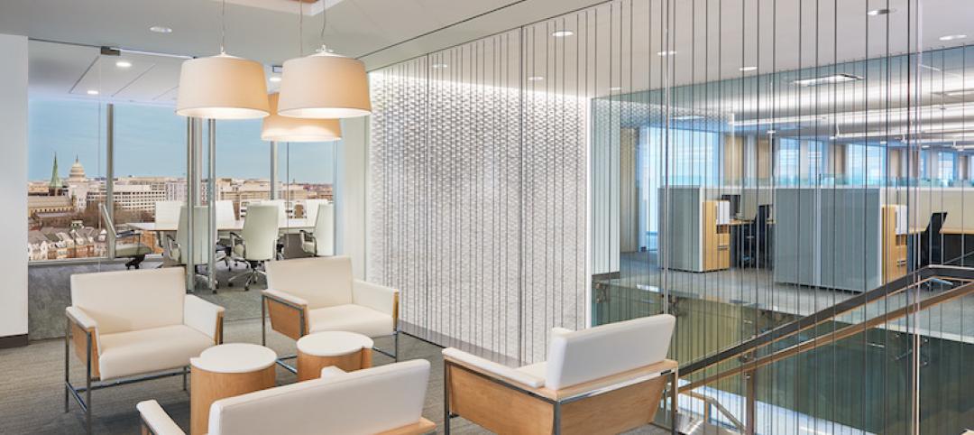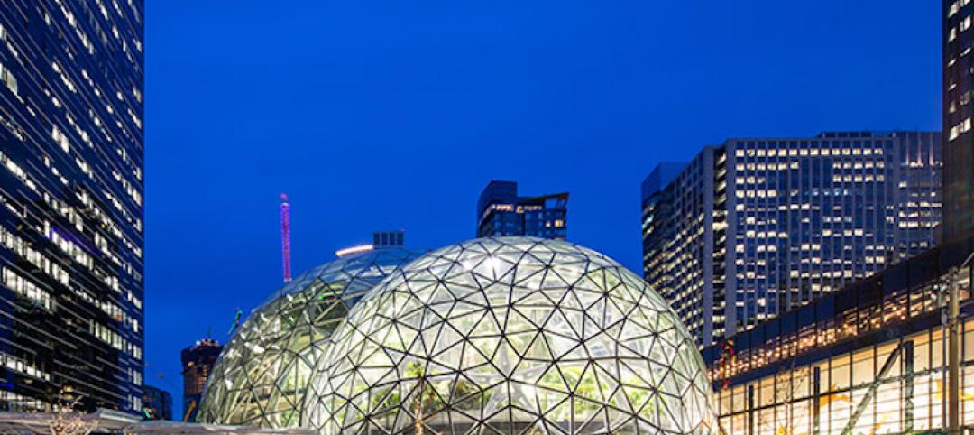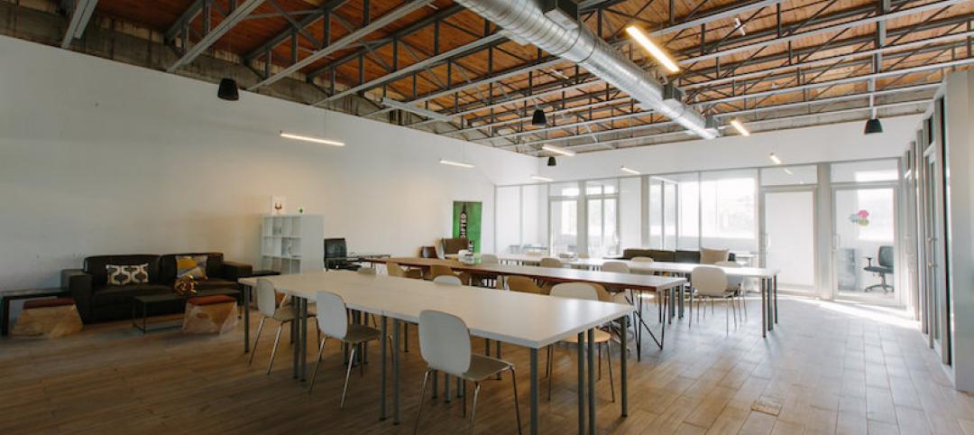Steven Holl Architects will design the new headquarters for iCarbonX, a genome machine intelligence company, in Shenzhen, China after winning the project’s design competition. The buildings are inspired by the study of genes and DNA with the two towers connected by four green bridges that draw their inspiration from carbon bonds.
The first tower, Body A, will be a residential tower, while the second Tower, Body B, will house offices, labs, and public reception spaces. The towers will also comprise a sky lounge, a gym, a restaurant, a sky atrium, a health club, lecture and exhibition space, dining space, and a business club.
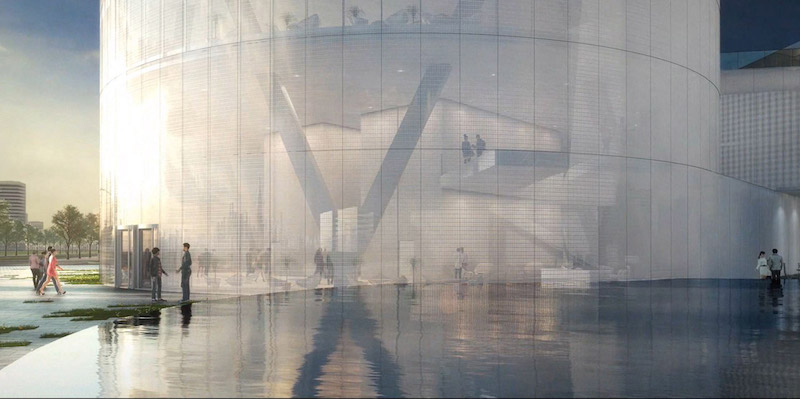
Two green bridges will connect the towers at the top at a health and nutrition circuit with cafes, a gym, and a swimming pool. The lower two bridges connect to form public outreach spaces, a clinic (which anchors the Living and Working towers), galleries, and meeting spaces. All four bridges will be filled with native tropical plants.
See Also: Yeti’s new global headquarters evokes the outdoors
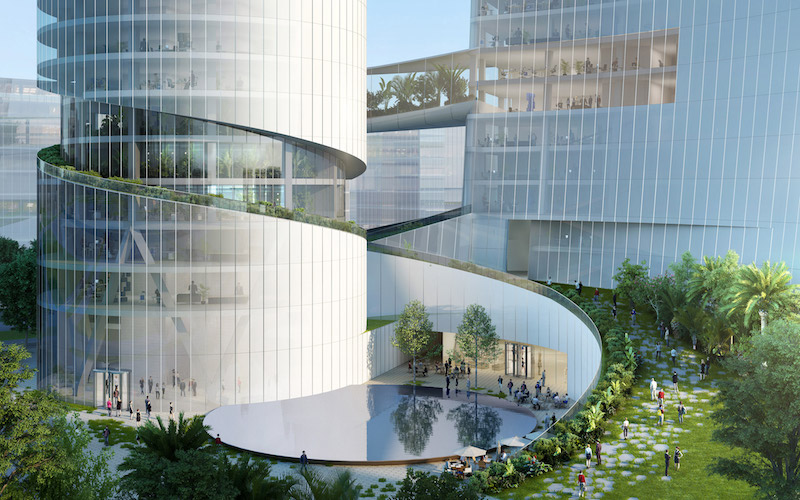
Ground level public space with water gardens and a central recycled-water “Pool of Knowledge” is shaped by curvilinear geometry. The podium-level garden is partially embedded in the ground and uses continuously circulating water to mask the sounds of the city.
Foundation construction for the iCarbonX headquarters is set for Fall 2019. It is slated for completion in 2021.
Related Stories
Office Buildings | Feb 23, 2018
Why the 'cultural fit' doesn't fit
Evidence shows that companies that hire on or emphasize cultural fit struggle to innovate and change.
Office Buildings | Feb 20, 2018
New Tommy Bahama HQ looks to ‘Make Life One Long Weekend’ for its employees
Approximately 400 employees will occupy the SkB Architects-designed space.
Office Buildings | Feb 20, 2018
Flex and co-working office spaces create value for users, tenants, and developers, according to a new survey
More landlords see these spaces as “long-term solutions.”
Office Buildings | Feb 19, 2018
Large photovoltaic “wings” help eliminate emissions from this Italian headquarters building
The wings have a surface area of over 1,100 sm.
Office Buildings | Feb 13, 2018
Office market vacancy rate at 10-year low
Cautious development and healthy absorption across major markets contributed to the decline in vacancy, according to a new Transwestern report.
Office Buildings | Feb 8, 2018
Custom home or corporate office? Investment firm wanted both
Designed by Vertical Arts Architecture, the building features design elements found in high-end custom homes in the region.
Office Buildings | Feb 8, 2018
The American Psychiatric Association moves into The Wharf
The new office occupies 3 floors at 800 Main Avenue SW.
Wood | Feb 5, 2018
The largest timber office building in the U.S. will anchor Newark, N.J. mixed-use development
Michael Green Architecture is designing the building.
Green | Jan 30, 2018
Welcome to the Jungle: Amazon’s Spheres have opened to employees and the public
The Spheres provide the most unique aspect of Amazon’s downtown Seattle headquarters.
Reconstruction & Renovation | Jan 23, 2018
New co-working space will focus on serving local, African-American youth in Miami
The new space has been dubbed ‘Tribe.’


