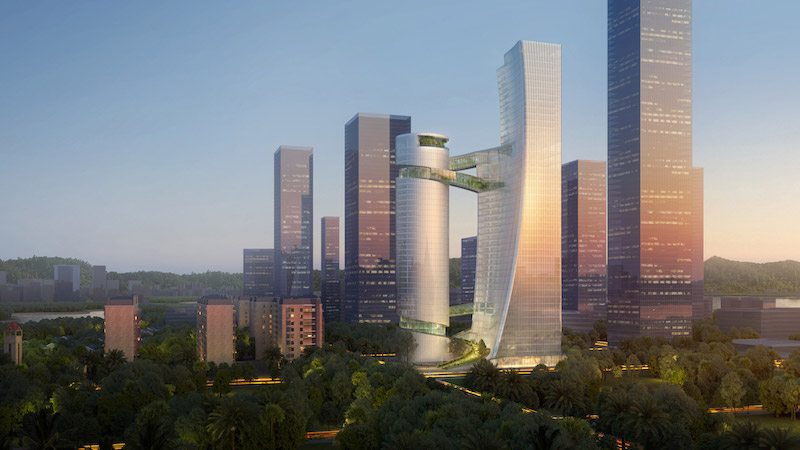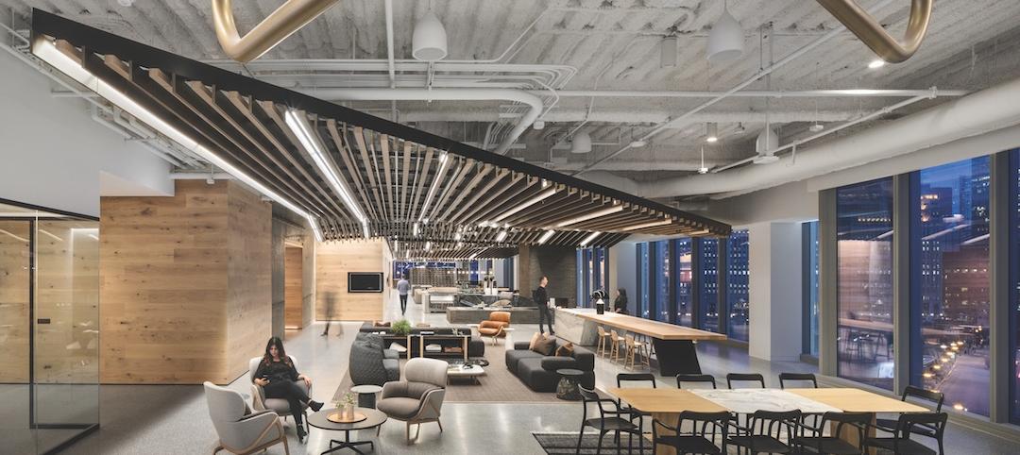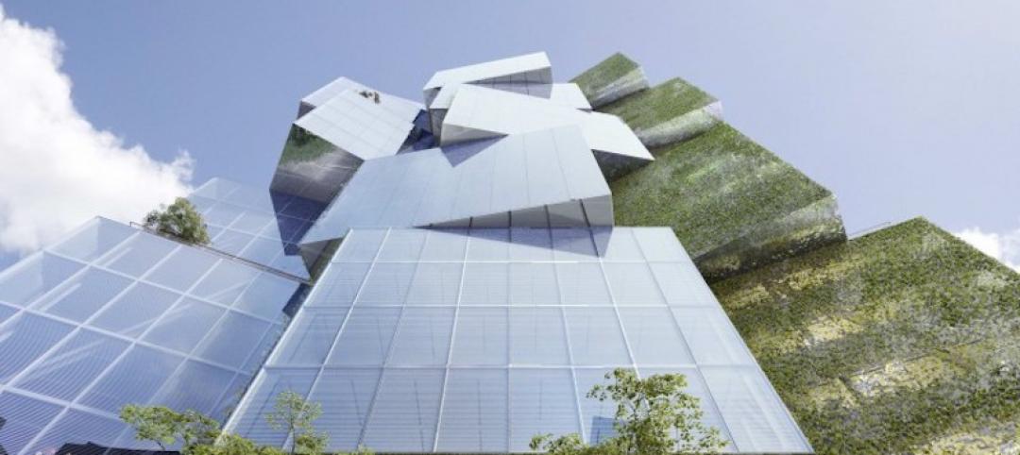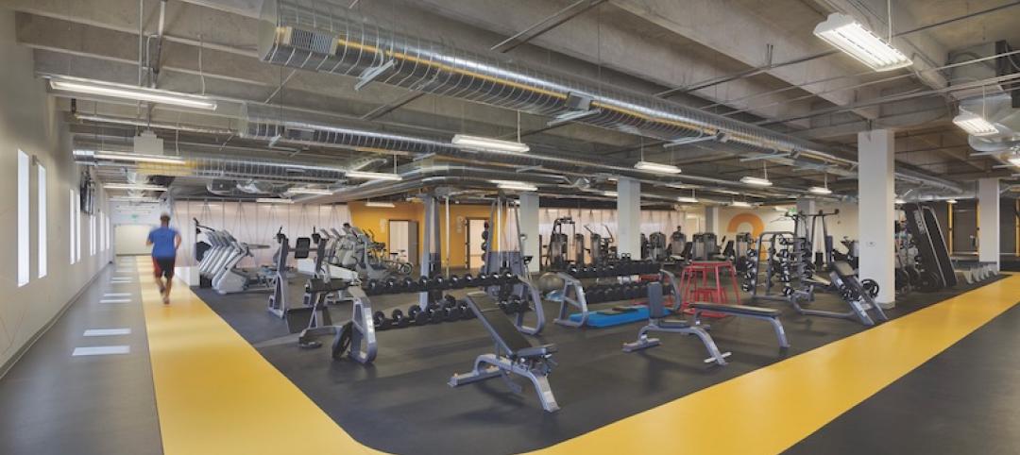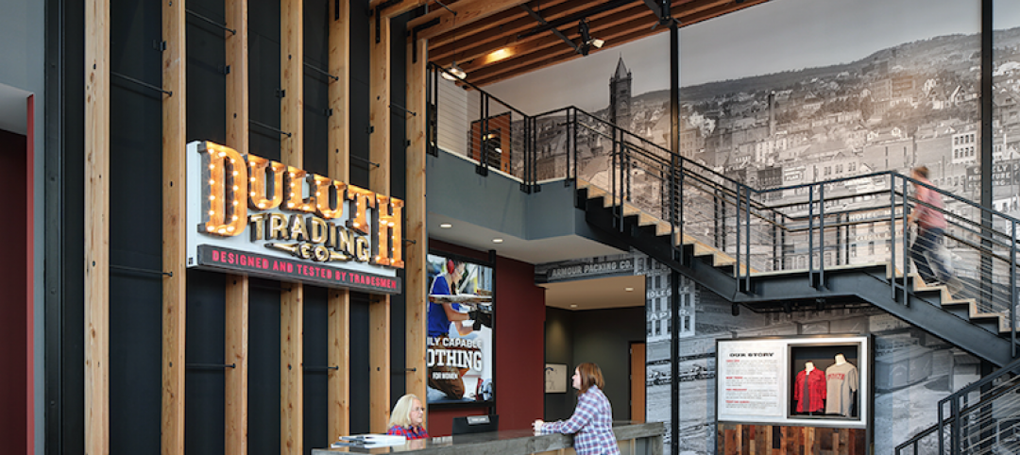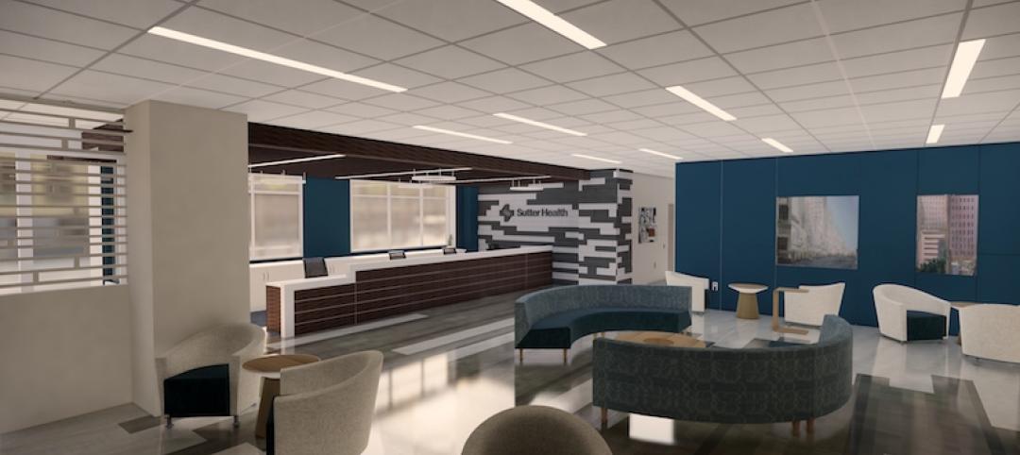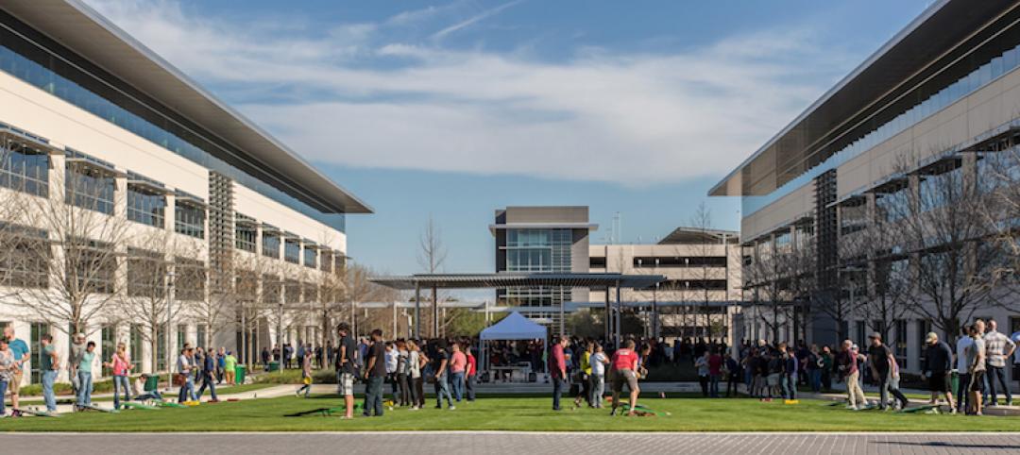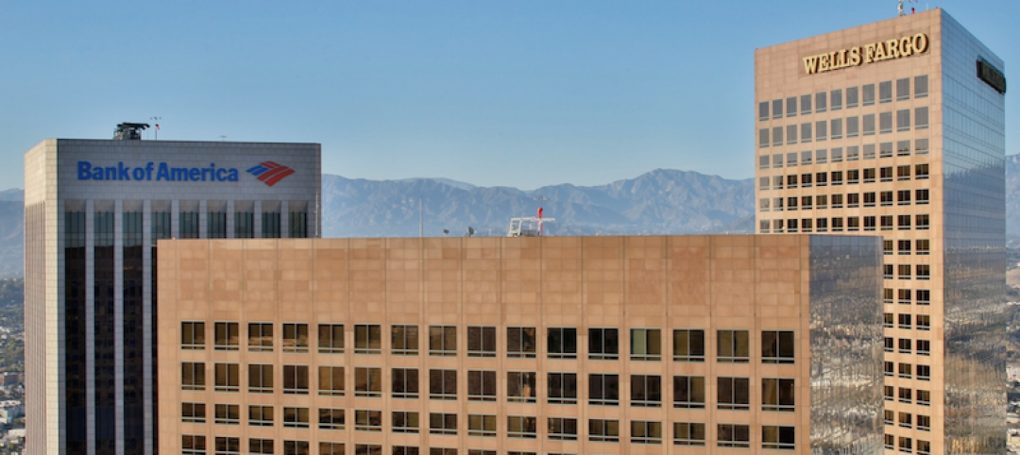Steven Holl Architects will design the new headquarters for iCarbonX, a genome machine intelligence company, in Shenzhen, China after winning the project’s design competition. The buildings are inspired by the study of genes and DNA with the two towers connected by four green bridges that draw their inspiration from carbon bonds.
The first tower, Body A, will be a residential tower, while the second Tower, Body B, will house offices, labs, and public reception spaces. The towers will also comprise a sky lounge, a gym, a restaurant, a sky atrium, a health club, lecture and exhibition space, dining space, and a business club.
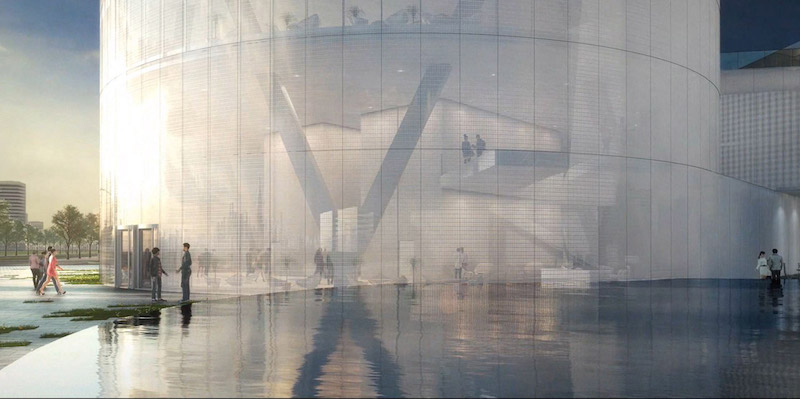
Two green bridges will connect the towers at the top at a health and nutrition circuit with cafes, a gym, and a swimming pool. The lower two bridges connect to form public outreach spaces, a clinic (which anchors the Living and Working towers), galleries, and meeting spaces. All four bridges will be filled with native tropical plants.
See Also: Yeti’s new global headquarters evokes the outdoors
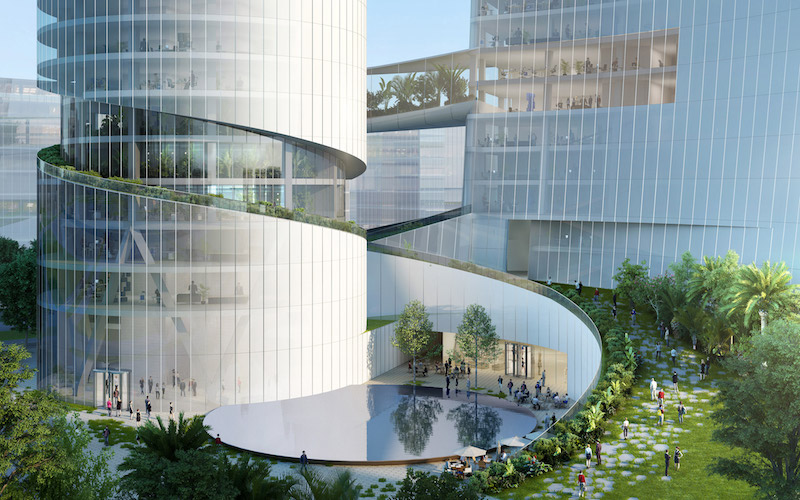
Ground level public space with water gardens and a central recycled-water “Pool of Knowledge” is shaped by curvilinear geometry. The podium-level garden is partially embedded in the ground and uses continuously circulating water to mask the sounds of the city.
Foundation construction for the iCarbonX headquarters is set for Fall 2019. It is slated for completion in 2021.
Related Stories
Office Buildings | Feb 15, 2019
A healthier perspective: Office developers bet on wellness amenities to attract top-notch tenants
Owners and developers are driving demand for wellness features and practices—active stairways, biophilia, enhanced air quality, etc.—as one more way draw tenants.
Office Buildings | Feb 15, 2019
Vancouver’s new office building will be a stack of reflective boxes
OSO and Merrick Architecture designed the building.
Office Buildings | Feb 11, 2019
Real-world wellness pays off
3form, a materials manufacturer, did a top-to-bottom remodel of its Salt Lake City headquarters campus that included adding a 14,500-sf gym.
Office Buildings | Feb 5, 2019
Duluth Trading Company moves to new HQ building
Plunkett Raysich Architects designed the project.
Interior Architecture | Jan 14, 2019
To get more involved earlier in projects, a leading furniture dealer launches a firm for commercial interiors construction
Vantis is positioned to integrate design with offsite customized fabrication.
Office Buildings | Jan 11, 2019
Open offices are bad!
The Harvard studies on the unintended effects of open office defines it as space where 'one entire floor was open, transparent and boundaryless… [with] assigned seats,' and the other had 'similarly assigned seats in an open office design, with large rooms of desks and monitors and no dividers between people's desks.'
Office Buildings | Dec 18, 2018
Google announces new $1B Hudson Square campus project
The 1.7 million-sf campus will expand the company’s New York City presence.
Office Buildings | Dec 13, 2018
Apple selects Austin for $1 billion campus
The company will also build smaller expansions in six other U.S. cities over the next three years.
Office Buildings | Dec 4, 2018
Brookfield launches contest for startups to receive two years of free office space
This is part of a larger campaign to burnish the image of L.A.’s Wells Fargo Center.
Office Buildings | Nov 28, 2018
Amazon HQ2 and the new geography of work
The big HQ2 takeaway is how geography and mobility are becoming major workplace drivers.


