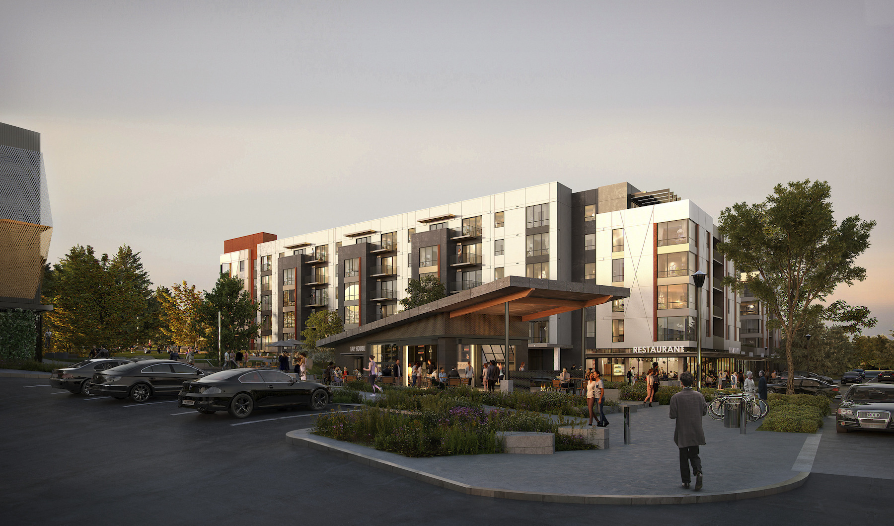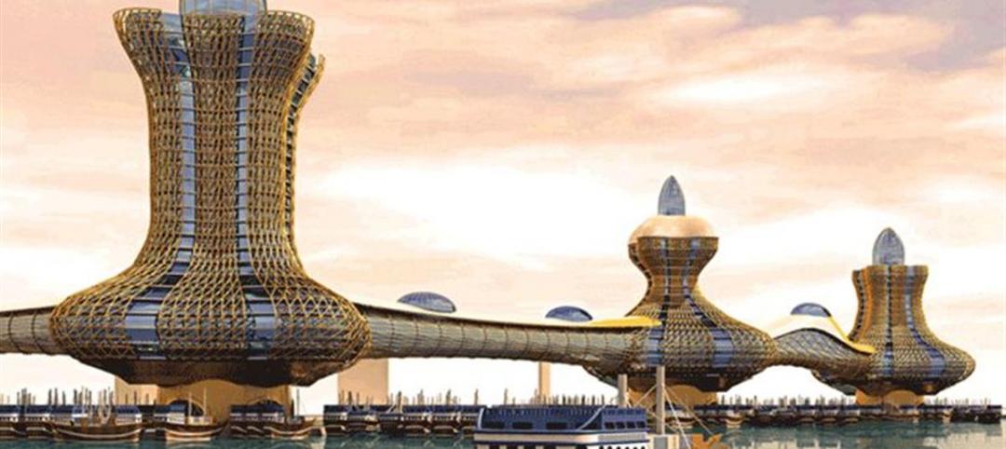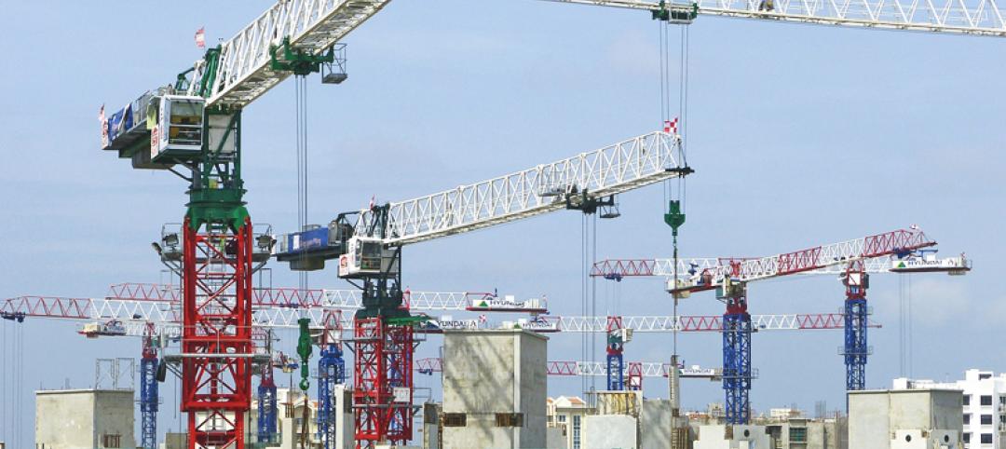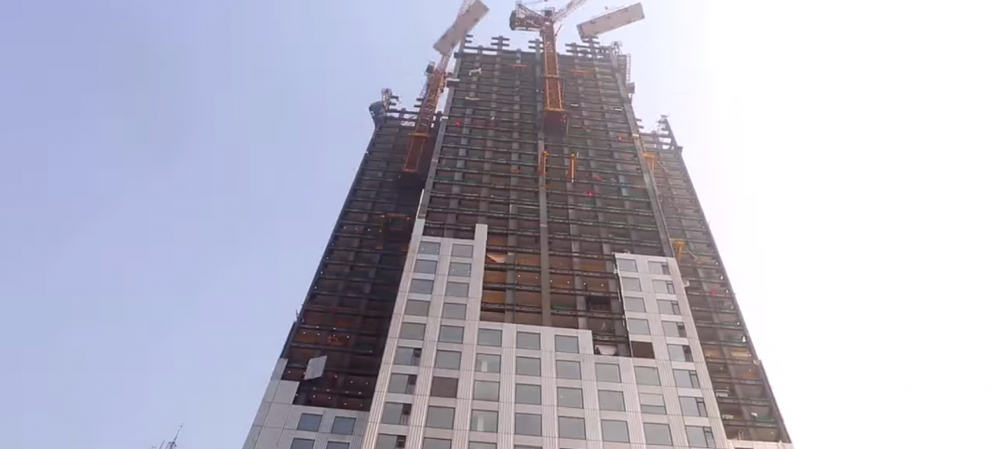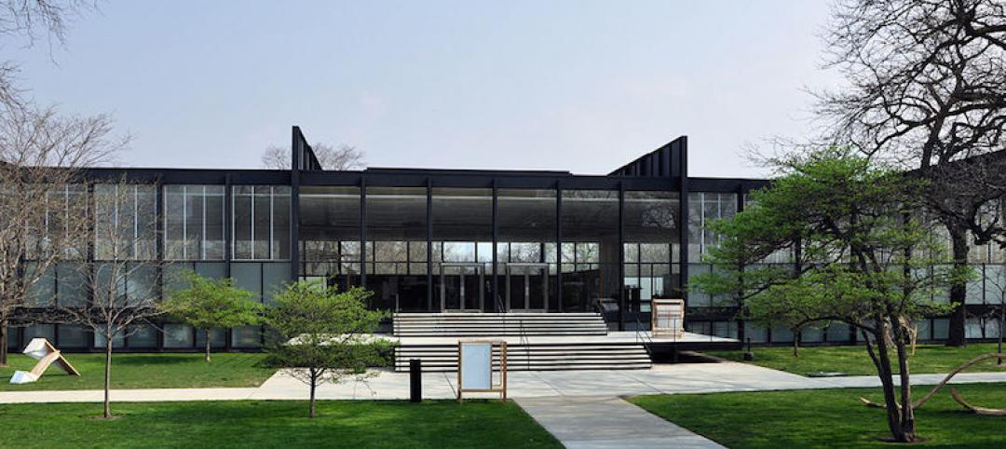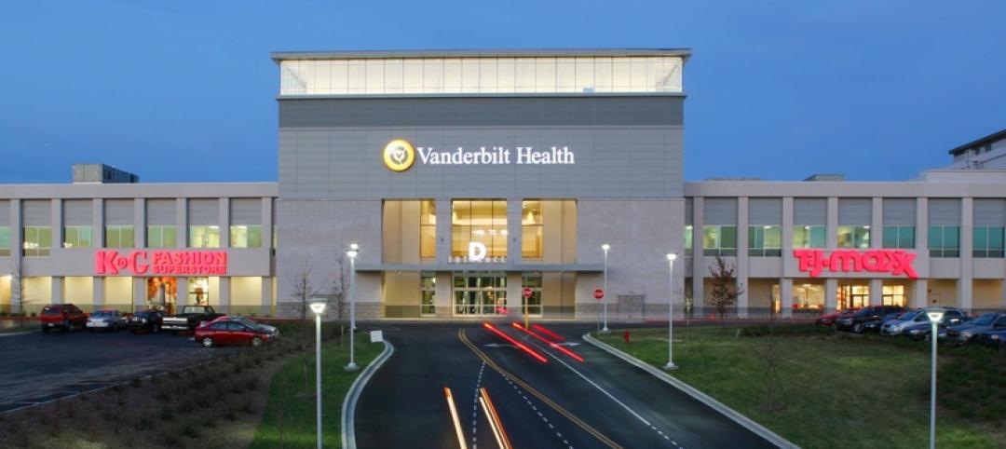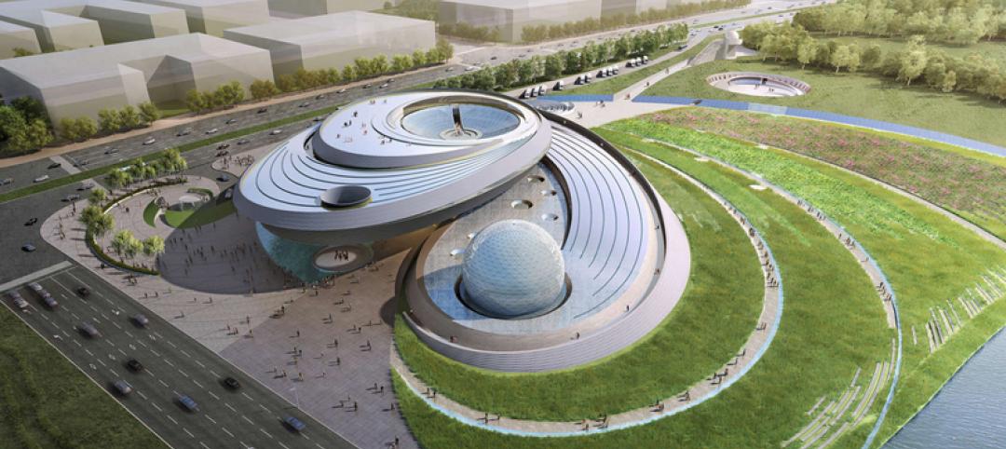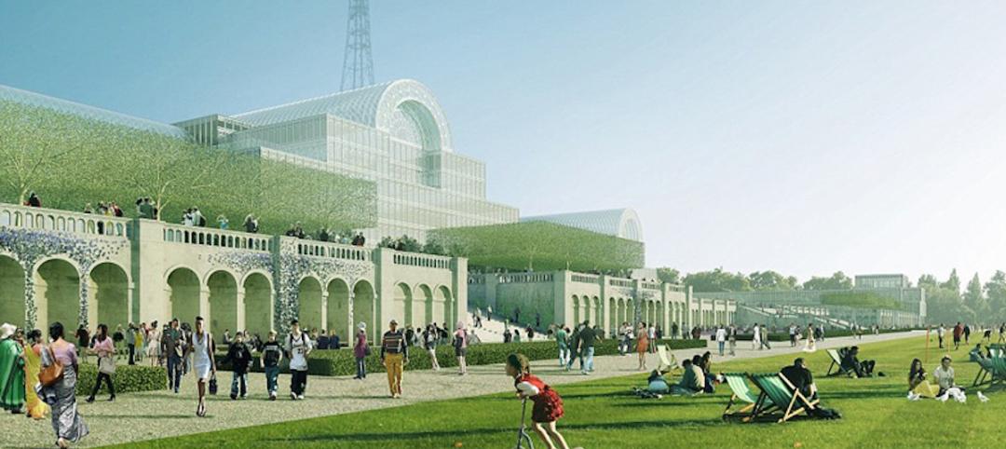A recently unveiled plan will transform a 463,000 sf mall into a mixed-use destination site in the Seattle suburb of Bellevue, Wash. The MG2-designed Crossroads project includes a 205,381 sf multifamily residential complex, a 14,500 sf retail/commercial space, and 15,000 sf of green space.
The latter will be open to the public with a section of outdoor seating, fire pits, a music stage, and a freestanding food and beverage pavilion. This community space will be programmed throughout the year with outdoor movies, craft shows, farmers’ market, and other events. It will connect residents to the shopping center and a nearby public park with trails for walkers, runners, and cyclists.
The 224-unit, market-rate residential building will feature studio, one- and two-bedroom apartments, and include retail space and parking. The six-story U-shaped building’s second level will include a library, kitchen, co-working spaces, and family rooms that connect with a 10,000 sf landscaped amenity deck. This outdoor space will include a children’s play space and areas for barbecues and picnics. The sixth floor will also include outdoor decks that overlook Bellevue, Seattle, and the Olympic mountains.
Sustainably designed features on site include rain gardens, bioswales, and a green roof. Solar panels will offset portions of the building’s operating energy.
The design considers the environmental impact holistically, including the effects of its layout on the neighborhood. “At Crossroads, we made the purposeful decision to knit residential, retail, and green space into the fabric of the community,” says MG2 Principal Mark Taylor. “We also improve connections to transit and community hubs. The result is an exceptional pedestrian experience throughout the property and even beyond.”
Ground-breaking will take place later in 2022.
Building Team:
Owner/developer: ROIC (Retail Opportunity Investments Corp.)
Residential Developer: Gracorp (a division of Graham Construction)
Design architect: MG2
Architect of record: MG2
MEP engineer: WSP
Structural engineer: DCI
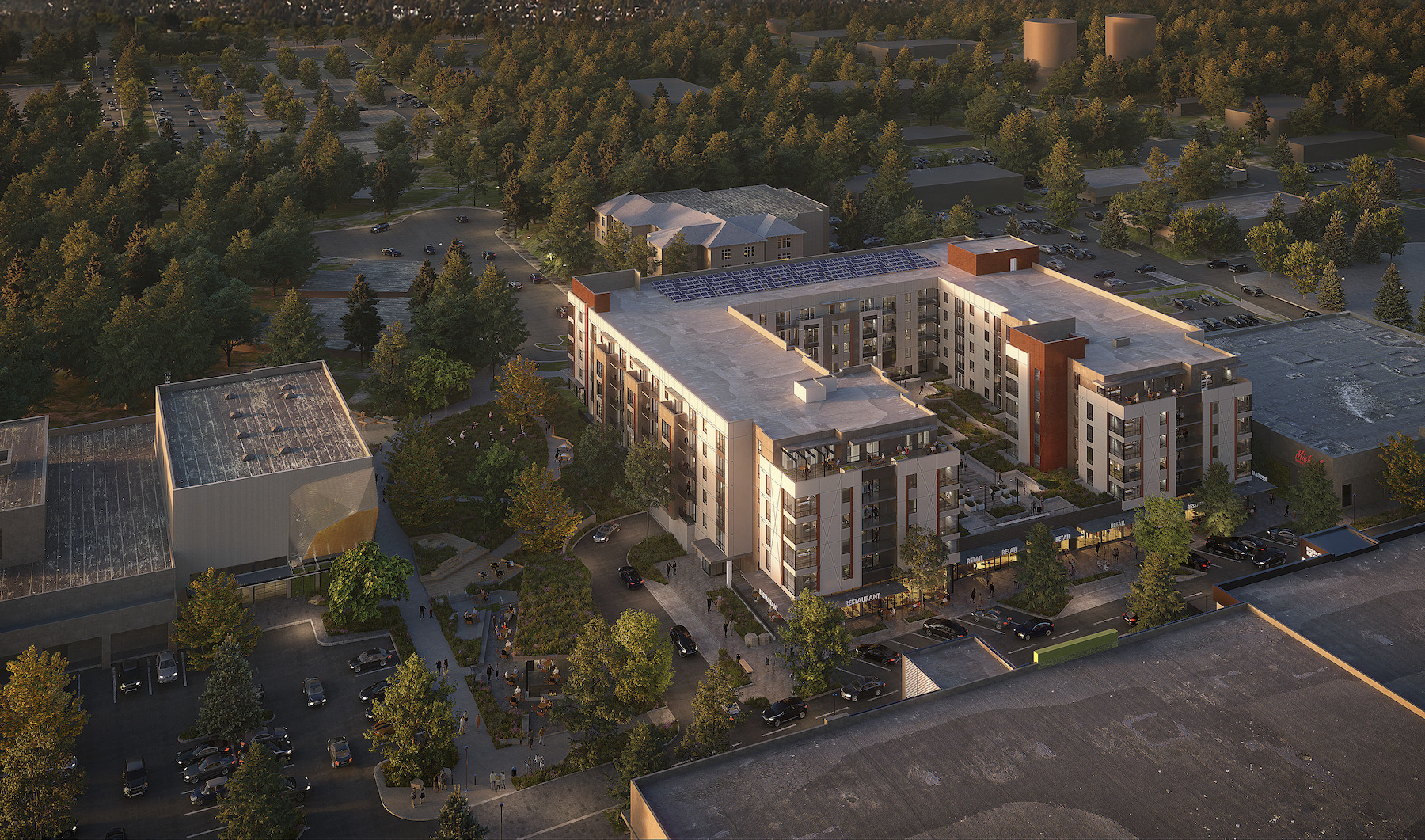
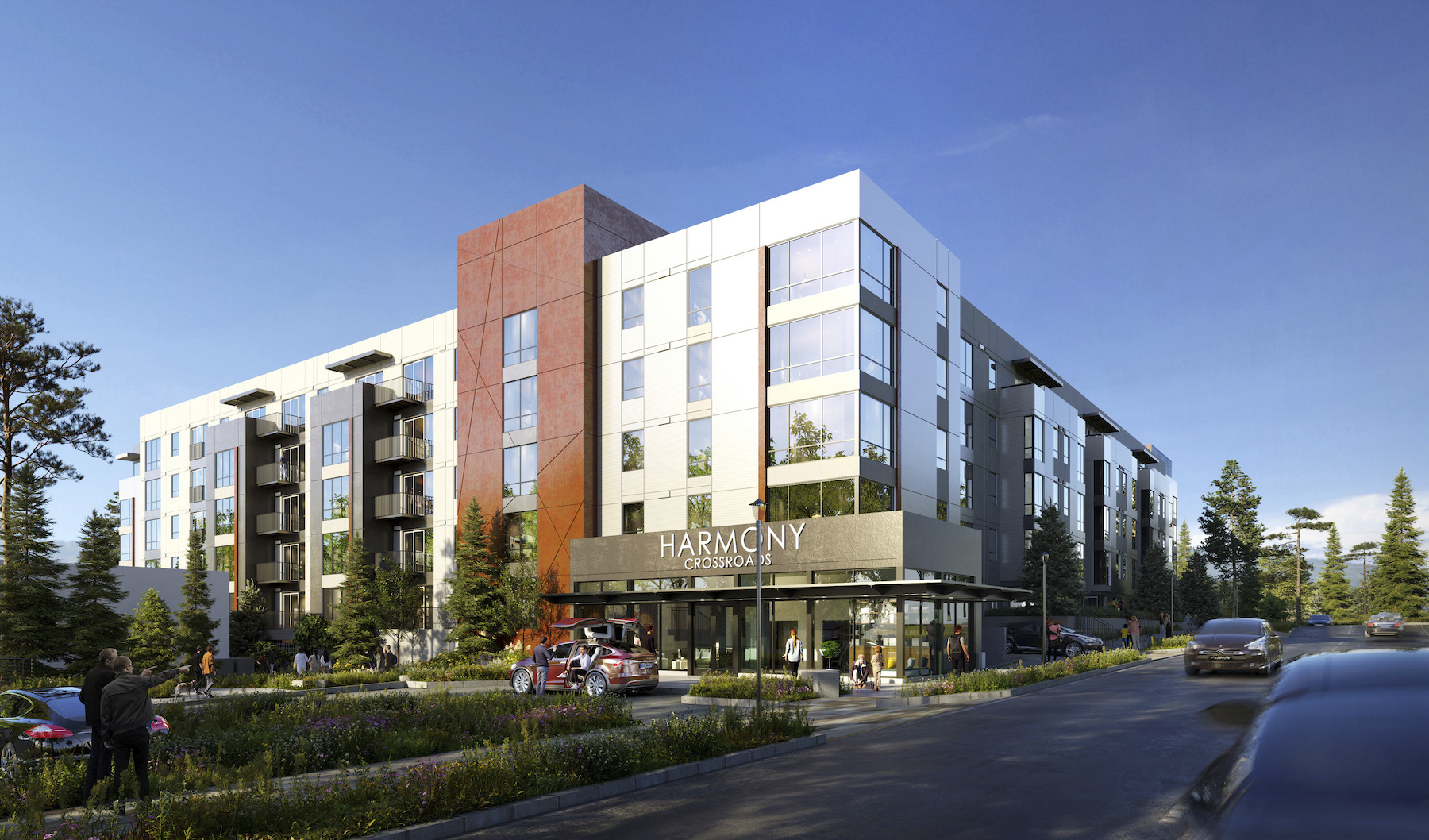
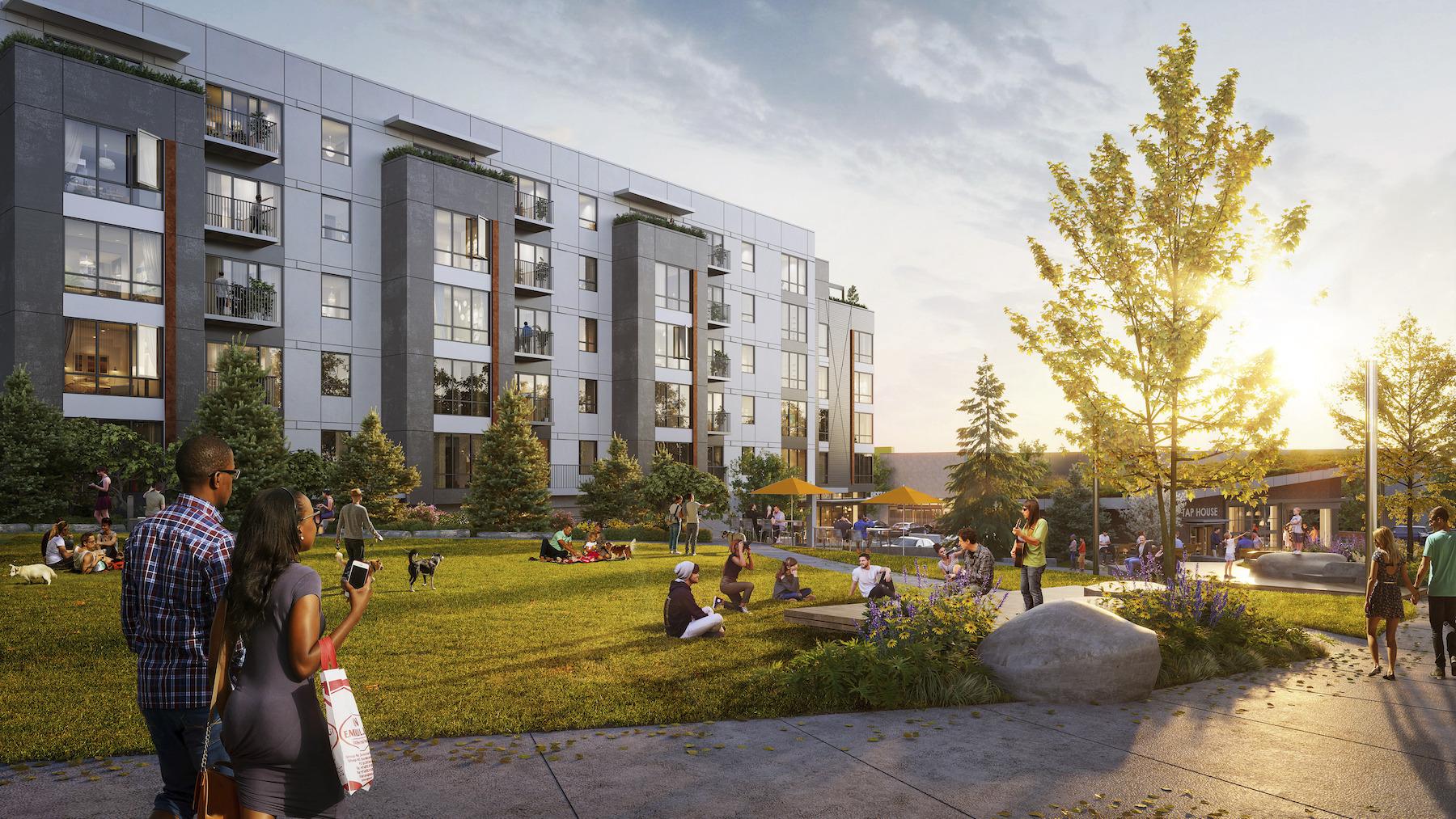
Related Stories
Mixed-Use | Mar 13, 2015
Dubai announces mega waterfront development Aladdin City
Planned on 4,000 acres in the Dubai Creek area, the towers will be covered in gold lattice and connected via air-conditioned bridges.
Contractors | Mar 13, 2015
Construction materials prices rise for first time in six months
The largest monthly gain in petroleum prices in over three years caused construction materials prices to expand 0.4% in February, ending a six-month streak when prices failed to rise, according to the Bureau of Labor Statistics.
High-rise Construction | Mar 12, 2015
Foster and Partners designs 'The One' in Toronto
Developer Sam Mizrahi worked with Foster and Partners and Core Architects to design Toronto's tallest skyscraper aside from the CN Tower, The One, which will house a luxury shopping mall and condos.
Contractors | Mar 12, 2015
Construction demand exploding in 2015, but costs complicate recovery
Raw materials and labor costs temper expectations for soaring profits.
Modular Building | Mar 10, 2015
Must see: 57-story modular skyscraper was completed in 19 days
After erecting the mega prefab tower in Changsha, China, modular builder BSB stated, “three floors in a day is China’s new normal.”
Sponsored | Metals | Mar 10, 2015
Metal Building Systems: A Rising Star in the Market
A new report by the Metal Building Manufacturer's Association explains the entity's efforts in refining and extending metal building systems as a construction choice.
Retail Centers | Mar 10, 2015
Retrofit projects give dying malls new purpose
Approximately one-third of the country’s 1,200 enclosed malls are dead or dying. The good news is that a sizable portion of that building stock is being repurposed.
Retail Centers | Mar 10, 2015
Orlando's Skyscraper to be world's tallest roller coaster
The Skyscraper is expected to begin construction later this year, and open in 2016. It will stand at 570 feet.
Museums | Mar 9, 2015
Architecture based on astronomy principles for new planetarium in Shanghai
The ancient Chinese civilization left some of the earliest records of humans studying the stars and skies. To exhibit this long history, a new planetarium and astronomy museum is planned for construction in Shanghai.
Cultural Facilities | Mar 9, 2015
London council nixes plans to rebuild the Crystal Palace
Plans for the new Crystal Palace Park were scrapped when the city and the project's developer could come to an agreement before the 16-month exclusivity contract expired.


