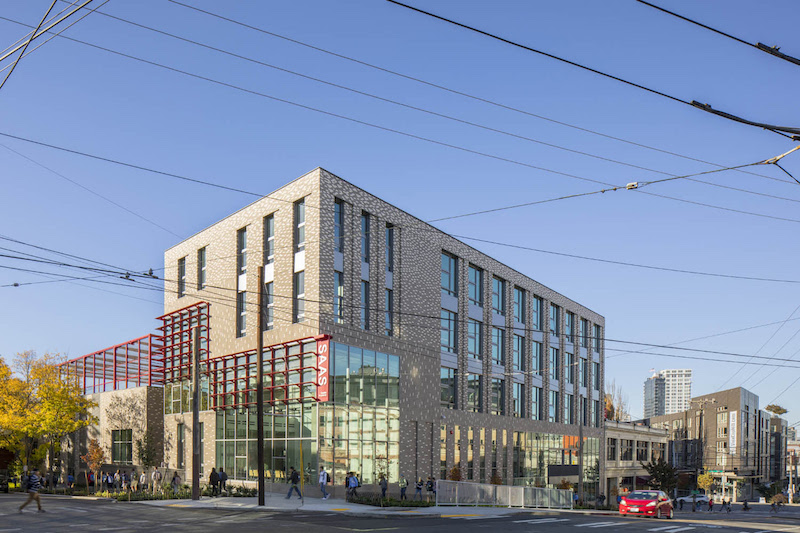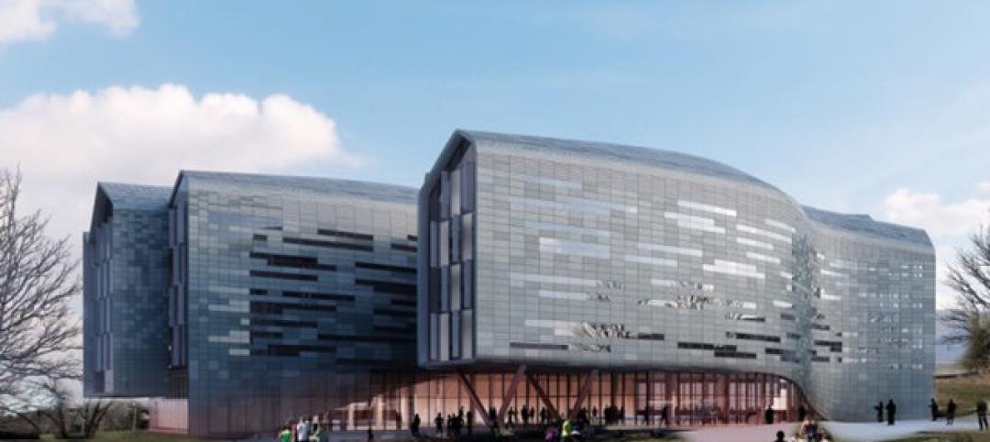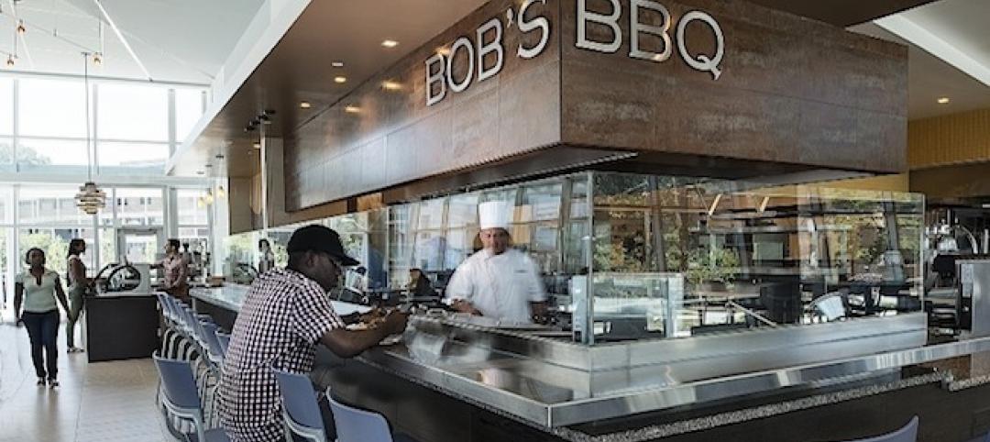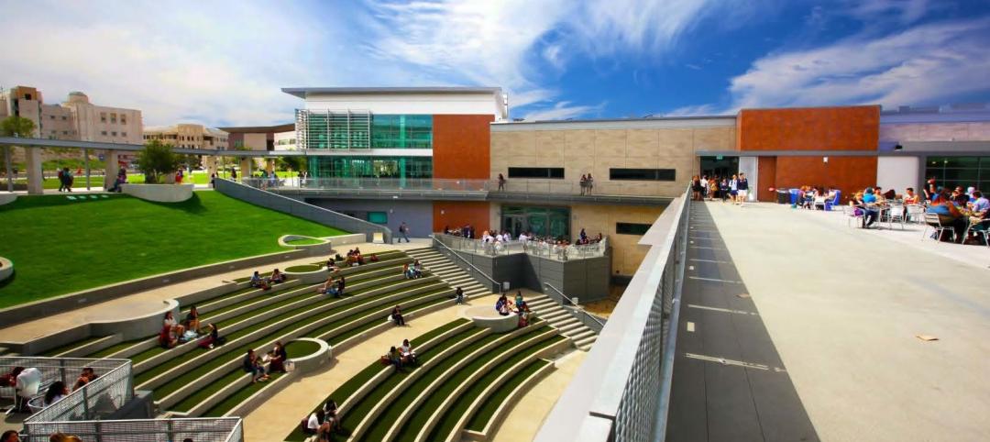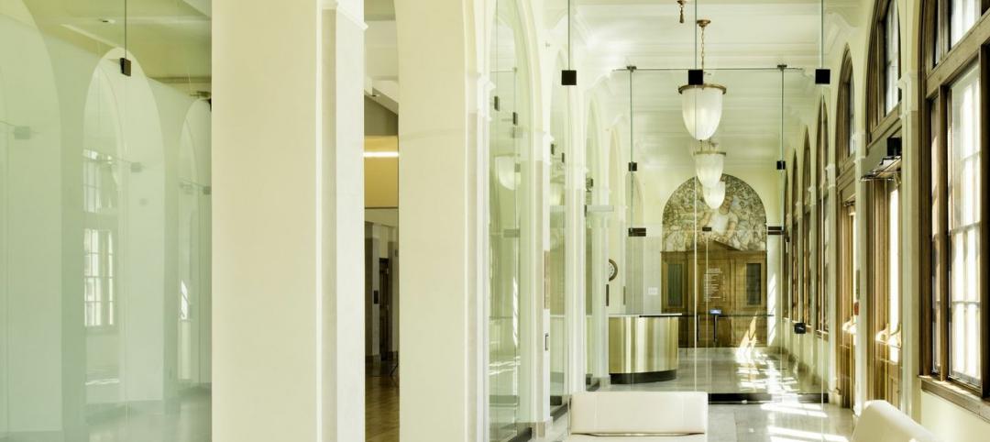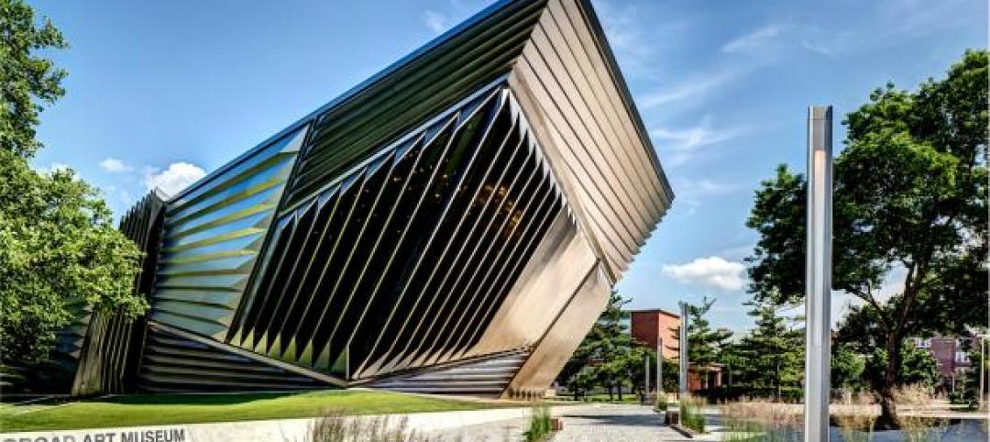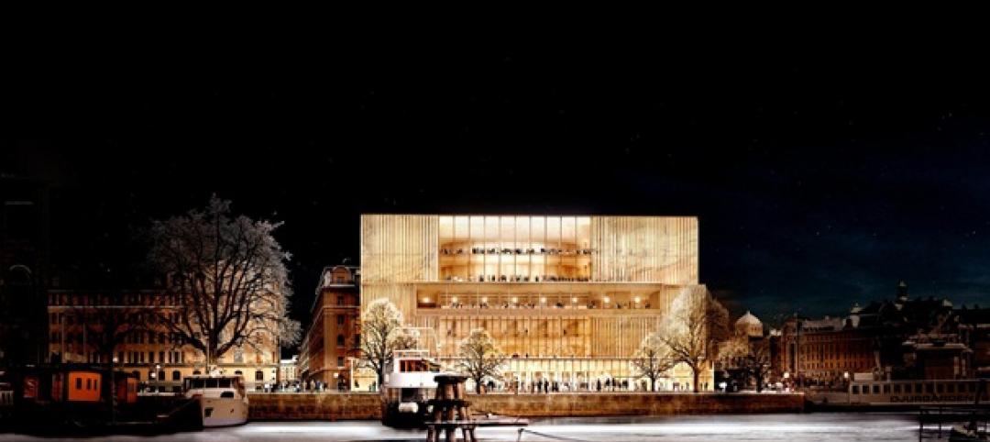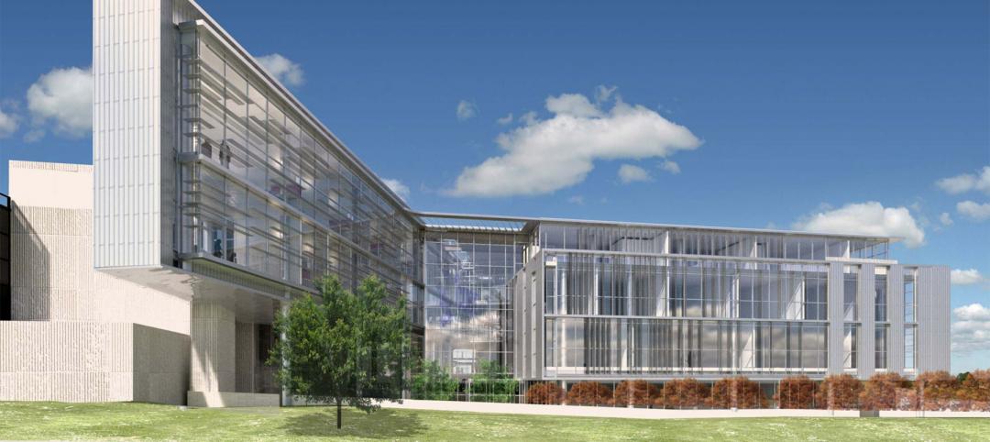Built on a relatively small site at the intersection of Union Street and 13th Avenue in Capitol Hill, the Seattle Academy of Arts and Sciences Middle School is a new six-story vertically-configured facility that relates in volume to the mixed-use commercial core along the arterial street.
The academic spaces occupy the 51,372-sf building’s upper floors while the lower floors provide entry, administration rooms, gathering space, maker space, and music instruction. The lower floors also connect directly to the adjacent Seattle Academy buildings. A gymnasium and an outdoor rooftop playfield provide physical activity space.
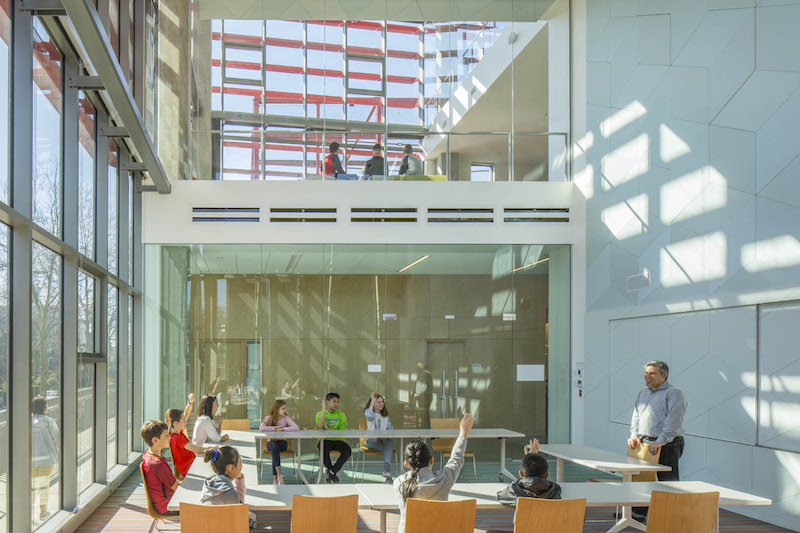
The academic floors are broken up by grade with classrooms organized around collaborative learning spaces that are designed as double-height, stepped interior volumes that cascade between floors. Each classroom floor features a different accent color to create a sense of identity for each grade. “Classrooms have been conceptualized as independent units of learning that connect with each other, collaboration spaces, other grades and the rest of the school, providing a flexible educational experience,” said Mark Reddington, Partner-in-Charge, LMN Architects, in a release.
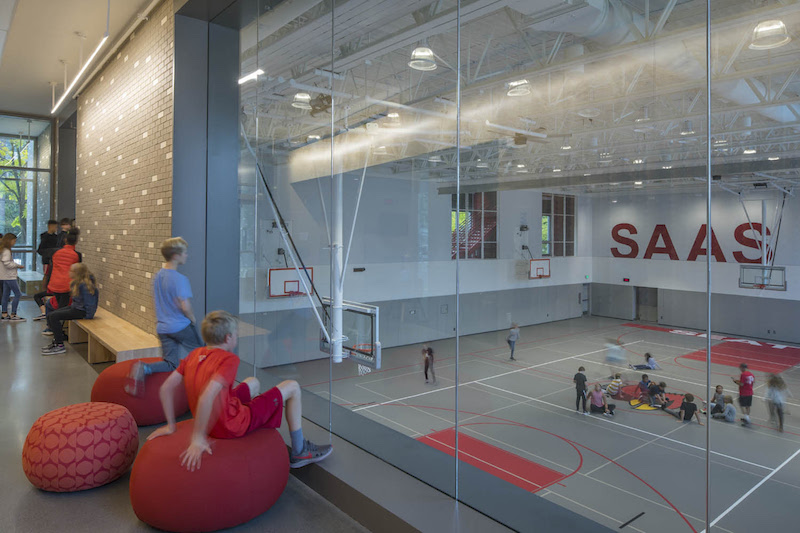
The two building volumes are wrapped in brick and punctuated by expanses or transparency. The façade is a mix of gray and cream bricks that fade vertically from dark to light. Red sunshades contrast against the brick backdrop and help bring the school’s identity outside of the building’s walls. An outdoor space at the entry provides an area for students to gather.
See Also: Teaching on the cutting edge of design
In addition to LMN Architects, the build team also included: Coughlin Porter Lundeen (civil and structural engineer), PAE Consulting Engineers (MEP engineer), Swift Company (landscape architect).
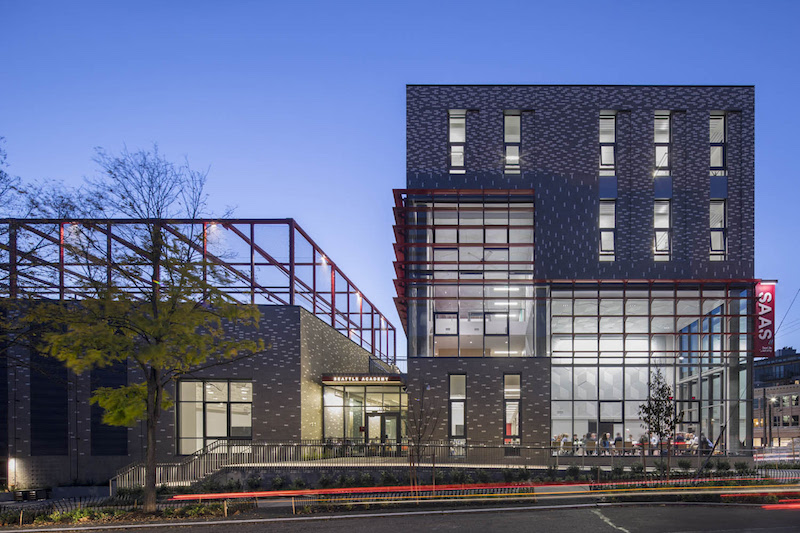
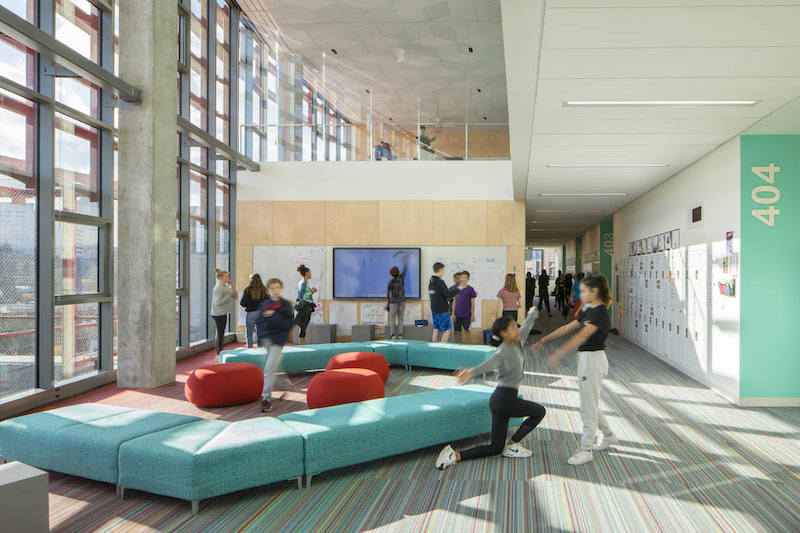
Related Stories
| May 9, 2014
5 trends transforming higher education
Performance-based funding models and the adoption of advanced technologies like augmented reality for teaching are just a few of the predictions offered by CannonDesign's higher education sector leader, Brad Lukanic.
| May 5, 2014
8 modern trends in student dining
Creating a dining experience for the modern millennial requires not only a deep knowledge of good design, but also an understanding of what makes today’s students tick. Culinary designers and consultants provide insights into what trends are transforming the campus table.
| May 1, 2014
First look: Cal State San Marcos's posh student union complex
The new 89,000-sf University Student Union at CSUSM features a massive, open-air amphitheater, student activity center with a game lounge, rooftop garden and patio, and ballroom space.
| Apr 29, 2014
USGBC launches real-time green building data dashboard
The online data visualization resource highlights green building data for each state and Washington, D.C.
Smart Buildings | Apr 28, 2014
Cities Alive: Arup report examines latest trends in urban green spaces
From vertical farming to glowing trees (yes, glowing trees), Arup engineers imagine the future of green infrastructure in cities across the world.
| Apr 23, 2014
Mean and Green: Top 10 green building projects for 2014 [slideshow]
The American Institute of Architects' Committee on the Environment has selected the top ten examples of sustainable architecture and ecological design projects that protect and enhance the environment. Projects range from a project for Portland's homeless to public parks to a LEED Platinum campus center.
| Apr 16, 2014
Upgrading windows: repair, refurbish, or retrofit [AIA course]
Building Teams must focus on a number of key decisions in order to arrive at the optimal solution: repair the windows in place, remove and refurbish them, or opt for full replacement.
| Apr 15, 2014
12 award-winning structural steel buildings
Zaha Hadid's Broad Art Museum and One World Trade Center are among the projects honored by the American Institute of Steel Construction for excellence in structural steel design.
| Apr 15, 2014
Chipperfield's sparkling brass-clad scheme selected to be new home of Nobel Prize
The distinctive building, with its shimmering vertical brass elements and glass façade design, beat out two other finalists in the Nobel Center architectural competition.
| Apr 14, 2014
Perkins+Will-designed KSU Engineering building now under construction
The facility will consolidate instructional, research, and office space from across campus into a flexible environment.


