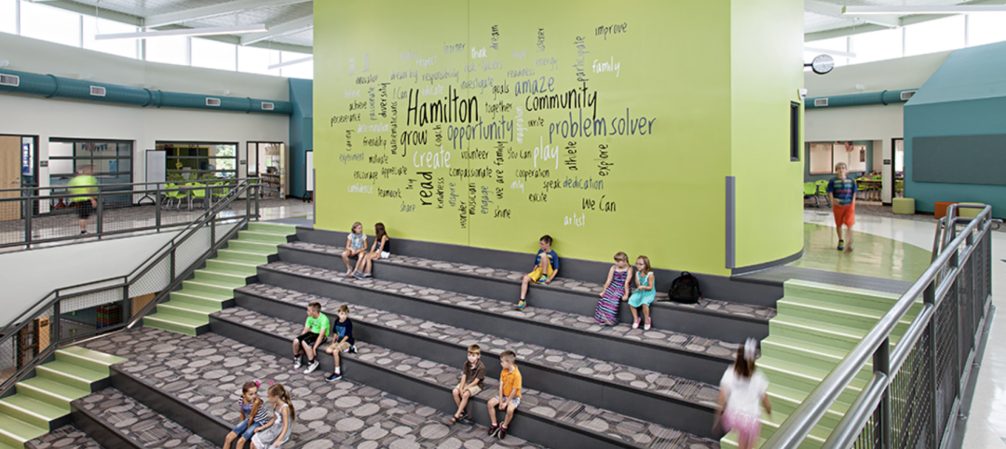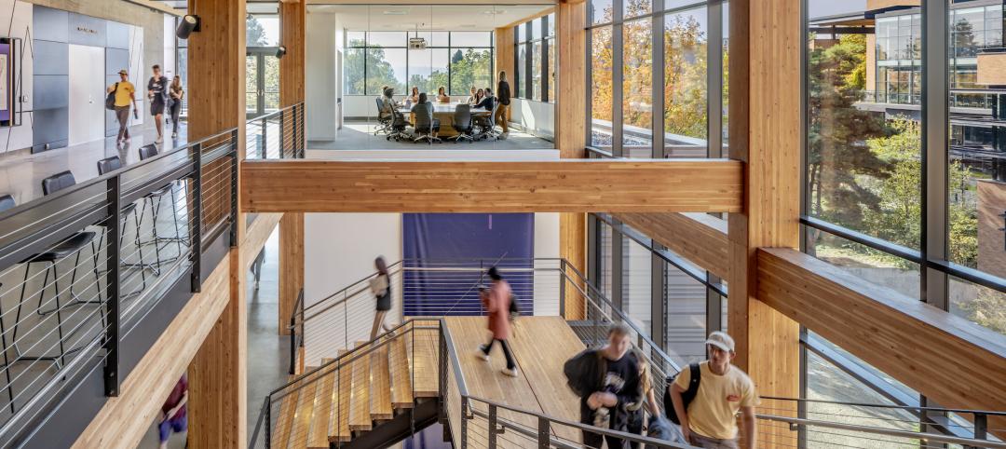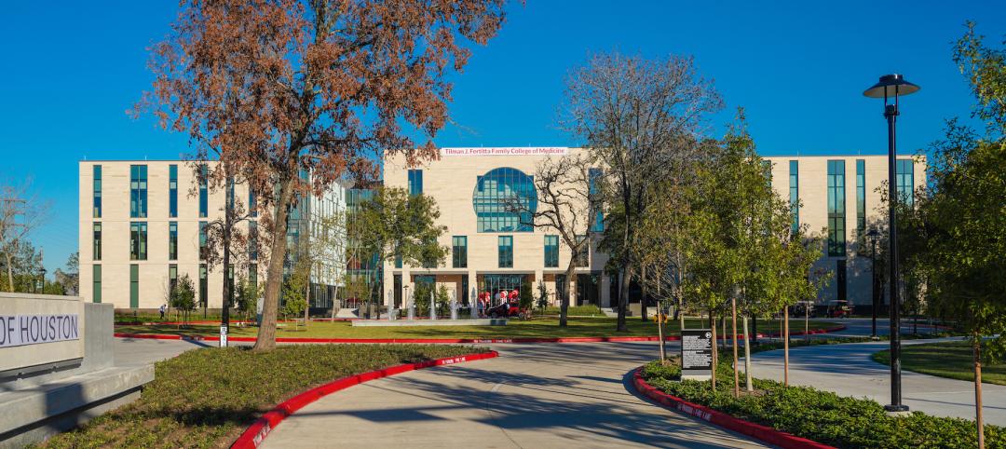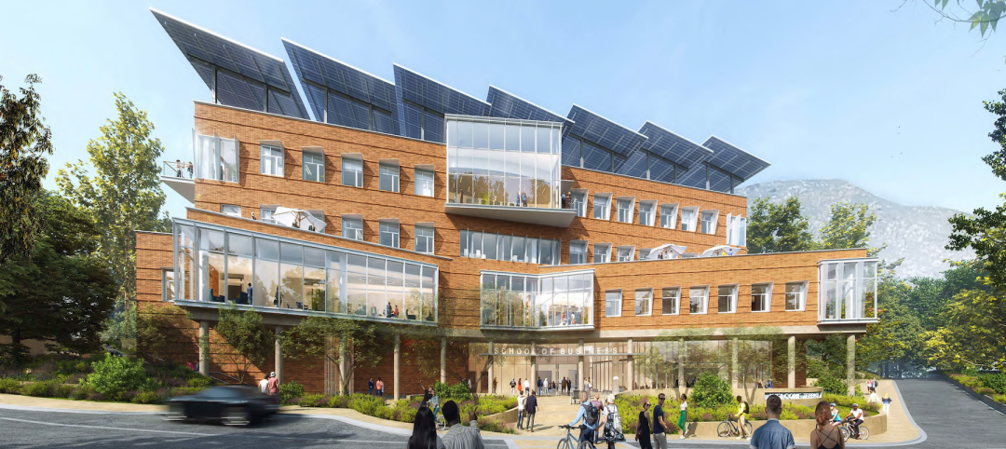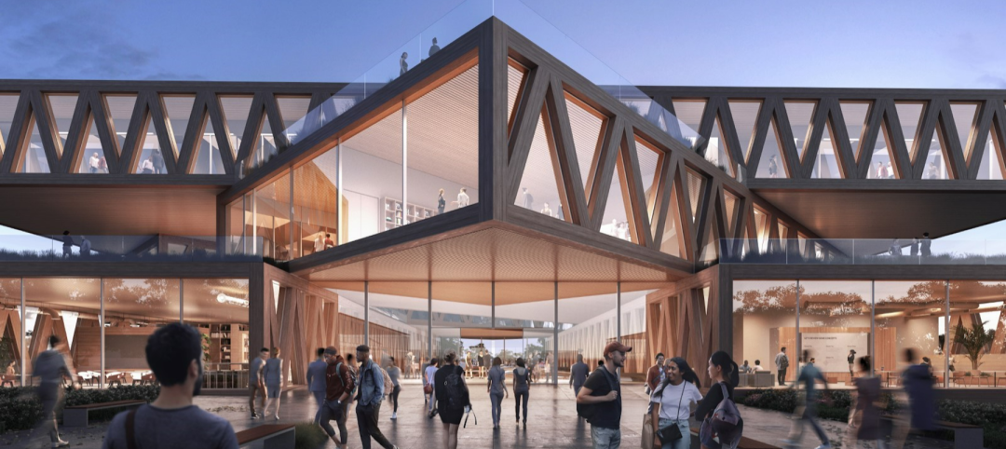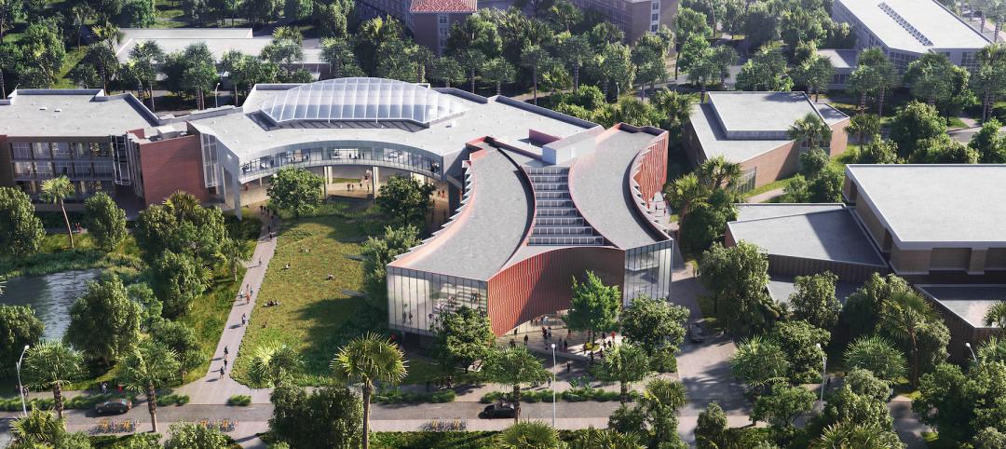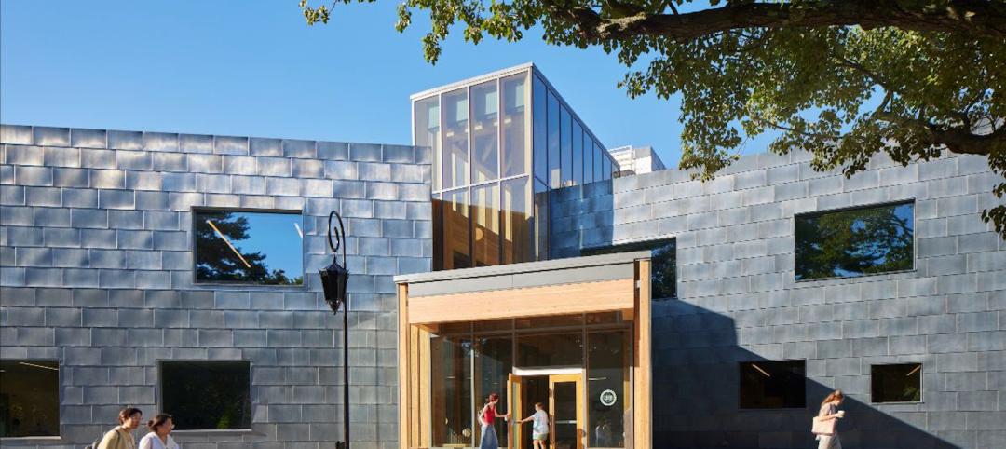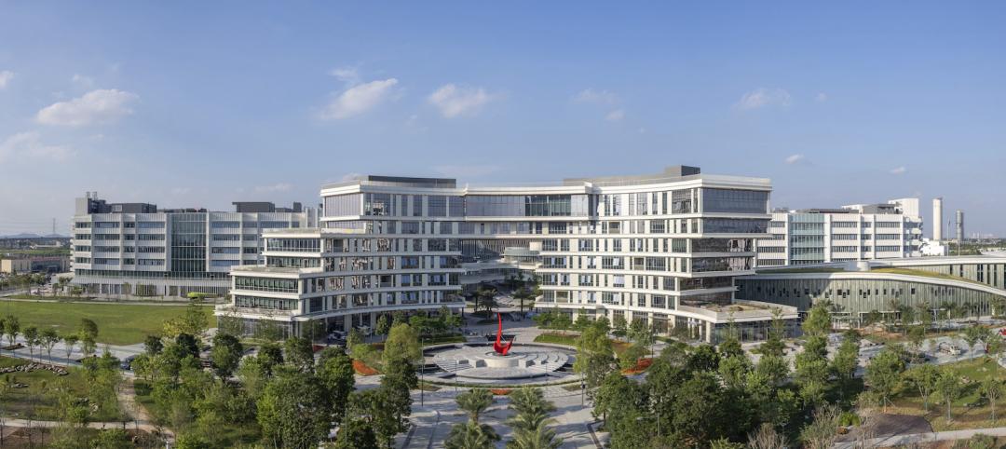The Society for College and University Planning (SCUP) and the University of Pennsylvania School of Nursing announced survey results from 114 US colleges and universities that help document the levels, quality, and availability of lactation spaces and supports across campus for breastfeeding faculty, staff, students, and campus visitors.
The survey was a collaboration between the University of Pennsylvania School of Nursing and SCUP. “To our knowledge, this is the first research that documents which stakeholders are involved in the planning of lactation spaces, and the amount of variation in the features these spaces have,” said Dare Henry-Moss, one of the research leads. “We hope it will help colleges and universities evaluate the accommodations they provide to breastfeeding mothers, including faculty, staff, students, and visitors.”
Study observations include:
— 90% of respondents reported that their institution had dedicated lactation spaces, but the study suggests that awareness of their locations should be improved.
— 68% of respondents reported a process or guideline for creating lactation spaces on campus with wide variation in approaches.
— collaborations are common; there are commonly between two and six different campus entities involved in the planning for lactation spaces.
The study also provides detail on the most frequent amenities designed into lactation spaces, including furniture, fixtures, and portable supports.“Through the excellent work of our research cohorts, this study will help higher education move toward a best planning practice for lactation spaces,” said Michael D. Moss, SCUP President.The research team was Dare Henry-Moss, MPH; Joyce Lee, FAIA, LEED Fellow; Diane L. Spatz, Ph.D., RN-BC, FAAN, and Principal Investigator; and SCUP.
For survey results: www.scup.org/wellness
Related Stories
University Buildings | Dec 5, 2022
Florida Polytechnic University unveils its Applied Research Center, furthering its mission to provide STEM education
In Lakeland, Fla., located between Orlando and Tampa, Florida Polytechnic University unveiled its new Applied Research Center (ARC). Designed by HOK and built by Skanska, the 90,000-sf academic building houses research and teaching laboratories, student design spaces, conference rooms, and faculty offices—furthering the school’s science, technology, engineering, and mathematics (STEM) mission.
Education Facilities | Nov 30, 2022
10 ways to achieve therapeutic learning environments
Today’s school should be much more than a place to learn—it should be a nurturing setting that celebrates achievements and responds to the challenges of many different users.
University Buildings | Nov 13, 2022
University of Washington opens mass timber business school building
Founders Hall at the University of Washington Foster School of Business, the first mass timber building at Seattle campus of Univ. of Washington, was recently completed. The 84,800-sf building creates a new hub for community, entrepreneurship, and innovation, according the project’s design architect LMN Architects.
University Buildings | Nov 3, 2022
New College of Medicine debuts on University of Houston’s campus
It's part of a planned medical district.
University Buildings | Nov 2, 2022
New Univ. of Calif. Riverside business school building will support hybrid learning
A design-build partnership of Moore Ruble Yudell and McCarthy Building Companies will collaborate on a new business school building at the University of California at Riverside.
School Construction | Oct 31, 2022
Claremont McKenna College science center will foster integrated disciplinary research
The design of the Robert Day Sciences Center at Claremont McKenna College will support “a powerful, multi-disciplinary, computational approach to the grand socio-scientific challenges and opportunities of our time—gene, brain, and climate,” says Hiram E. Chodosh, college president.
University Buildings | Oct 27, 2022
The Collaboratory Building will expand the University of Florida’s School of Design, Construction, and Planning
Design firm Brooks + Scarpa recently broke ground on a new addition to the University of Florida’s School of Design, Construction, and Planning (DCP).
Higher Education | Oct 24, 2022
Wellesley College science complex modernizes facility while preserving architectural heritage
A recently completed expansion and renovation of Wellesley College’s science complex yielded a modernized structure for 21st century STEM education while preserving important historical features.
BAS and Security | Oct 19, 2022
The biggest cybersecurity threats in commercial real estate, and how to mitigate them
Coleman Wolf, Senior Security Systems Consultant with global engineering firm ESD, outlines the top-three cybersecurity threats to commercial and institutional building owners and property managers, and offers advice on how to deter and defend against hackers.
University Buildings | Oct 18, 2022
A carbon-neutral-ready university campus opens in Hong Kong
In early September, the Hong Kong University of Science and Technology (HKUST) officially opened its new, KPF-designed campus in Nansha, Guangzhou (GZ).



