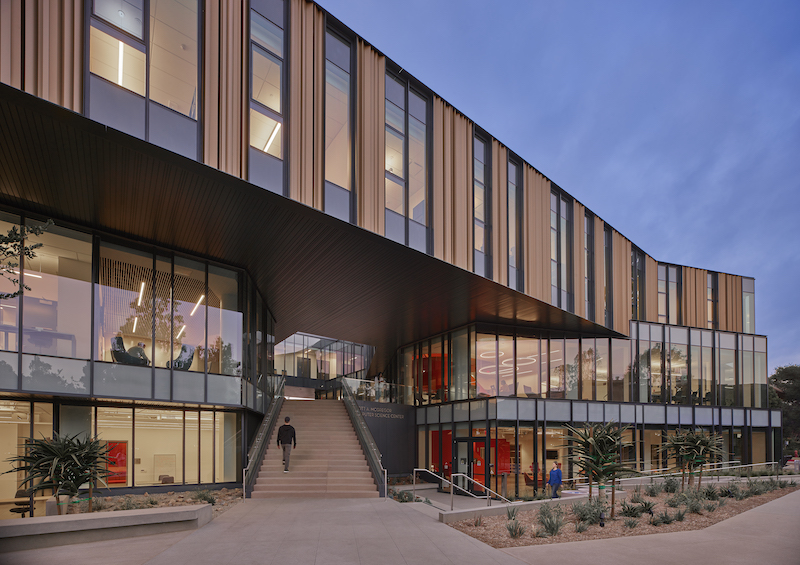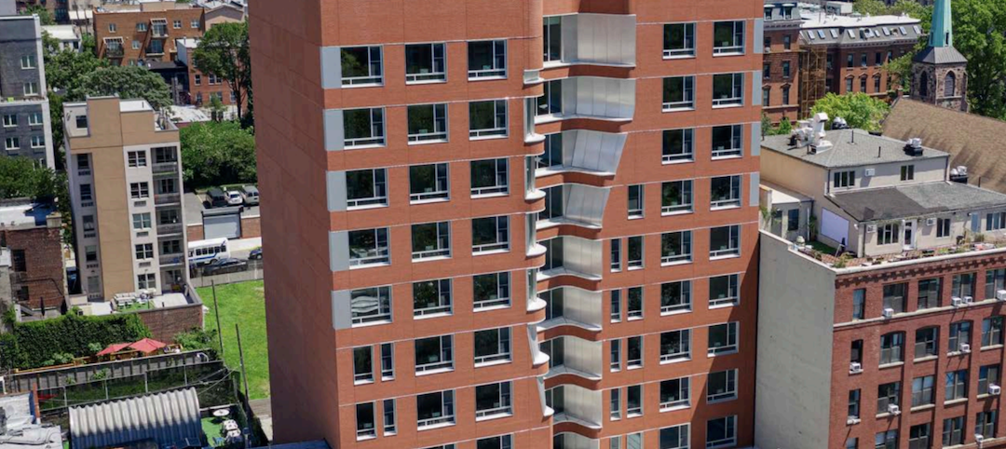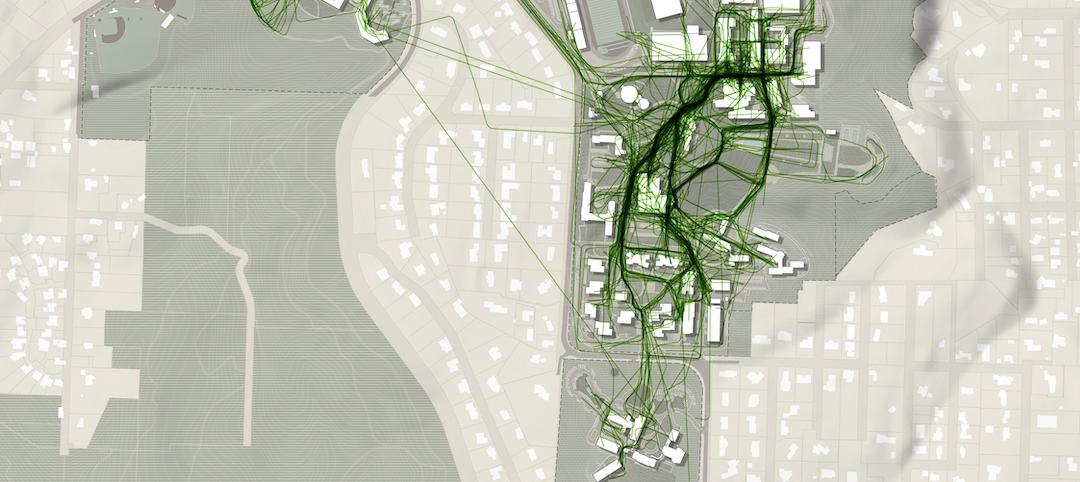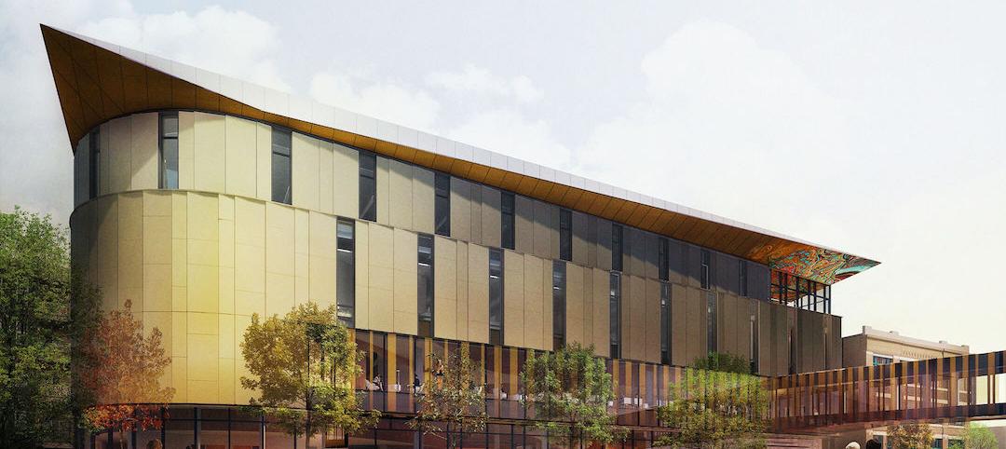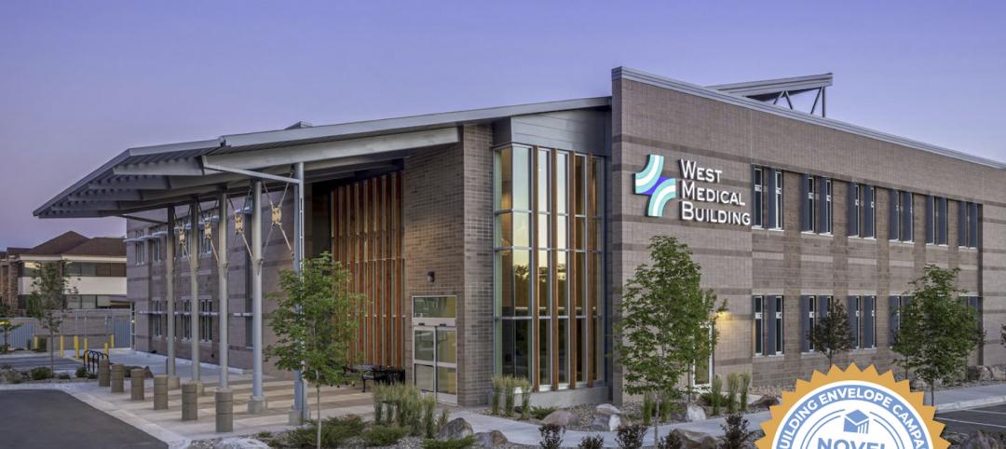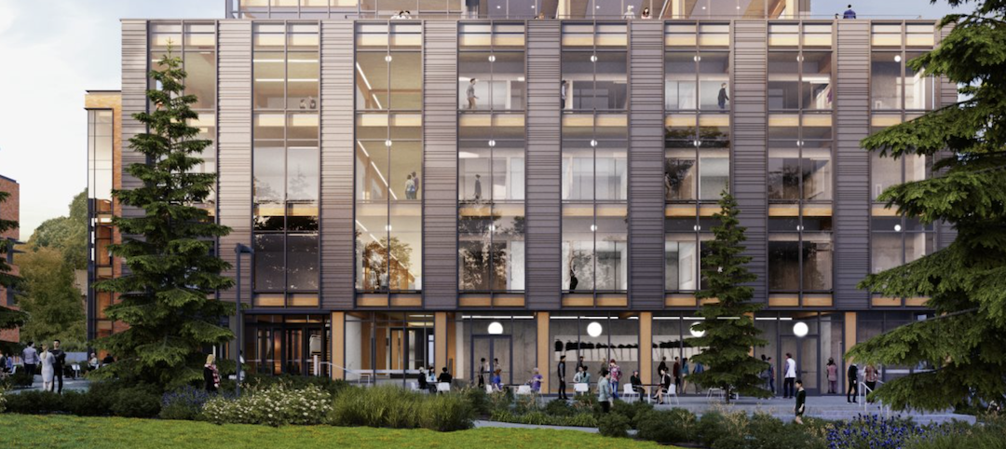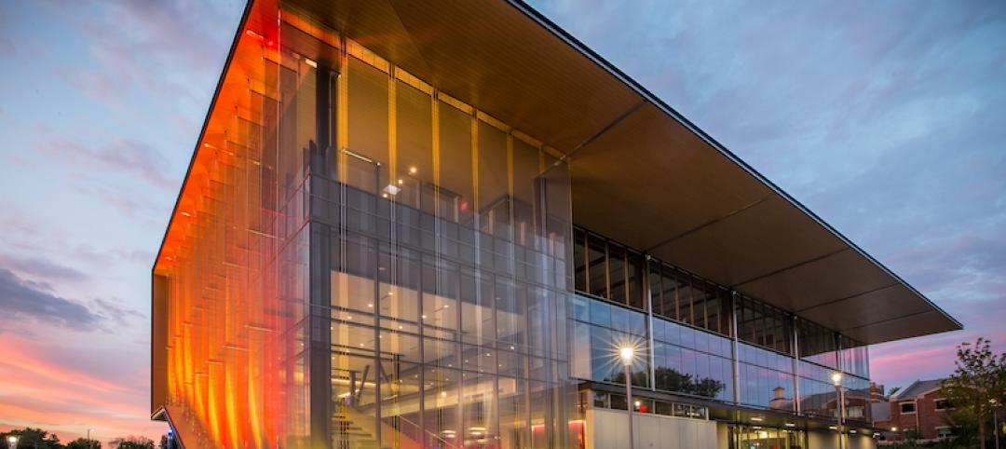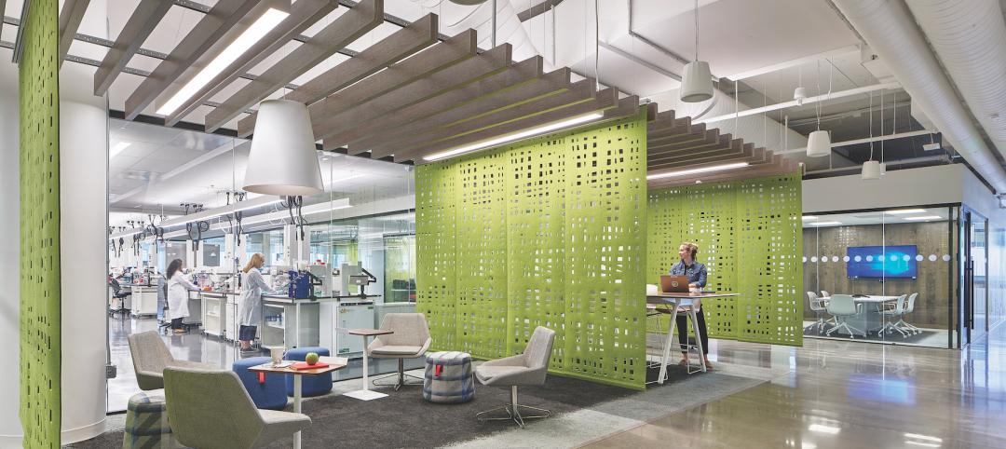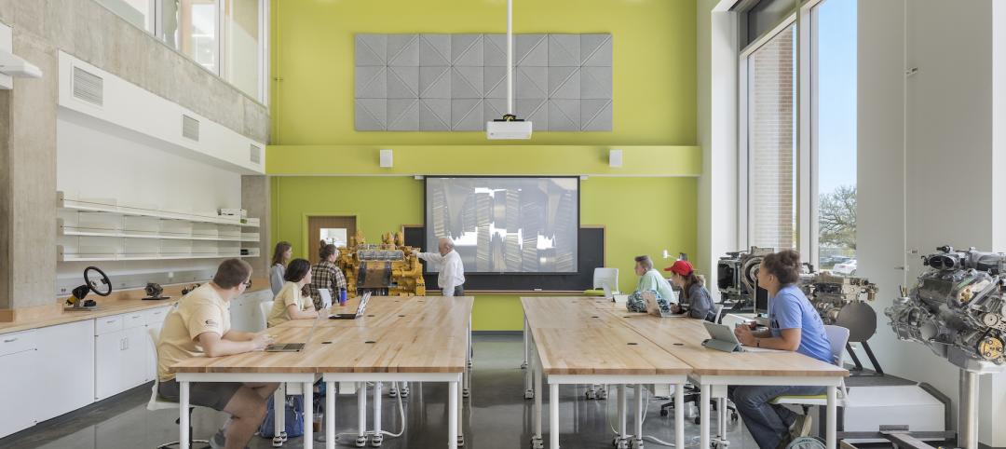The Scott A. McGregor Computer Science Center has recently completed on the Harvey Mudd College campus in Claremont, Calif.
The three-story, 36,000-sf building brings the entirety of the computer science program under one roof for the first time. The project includes labs, clinic space, student study and collaboration space, and administrative and faculty offices.
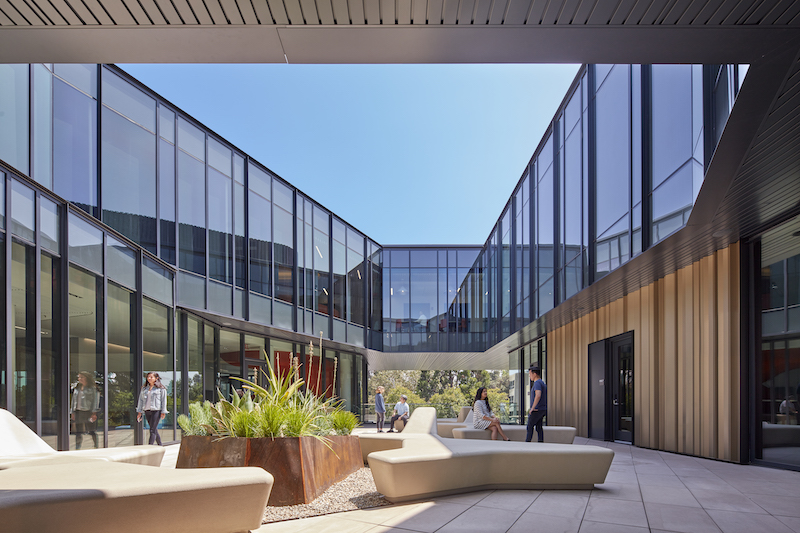
A expansive lobby on the first floor welcomes students and visitors and provides space to study, gather, and collaborate. Faculty offices, clinic and project studios, teaching and research laboratories, and collaboration spaces all meant to serve the computer science program are housed on the second and third floors.
SEE ALSO: Radford University’s new $80.5 million Center for Adaptive Innovation and Creativity
The computer science space brings together the previously fragmented elements such as student project areas, clinic program work areas, and computer labs. These floors encircle a central courtyard that brings transparency and natural light to the building’s circulation spaces.
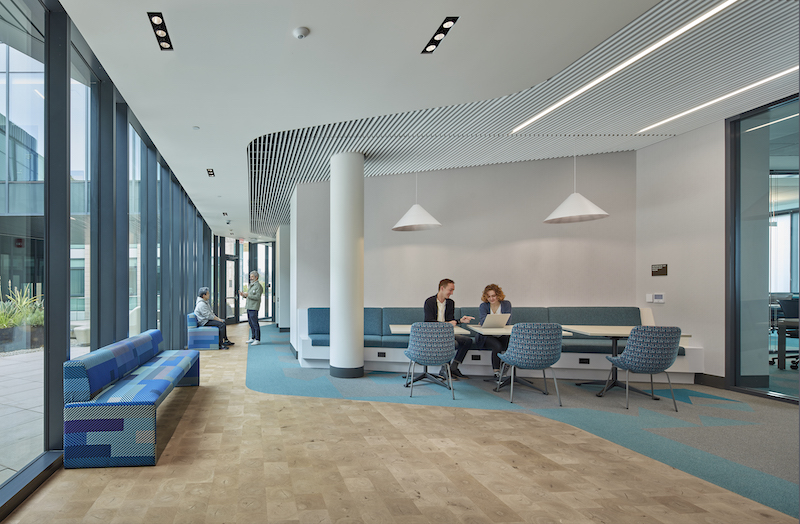
The building also includes a makerspace for use by the entire campus. The makerspace design is focused on creating one large open workspace for collaboration, networking, and socialization. The space features a zoned layout that includes a collaborative lounge, co-working and idea development areas, rapid prototyping, and light-to-medium fabrication. The makerspace is located adjacent to renovated metal and wood machine shops for heavy fabrication needs.
In addition to Steinberg Hart, the build team also included DPR Construction.
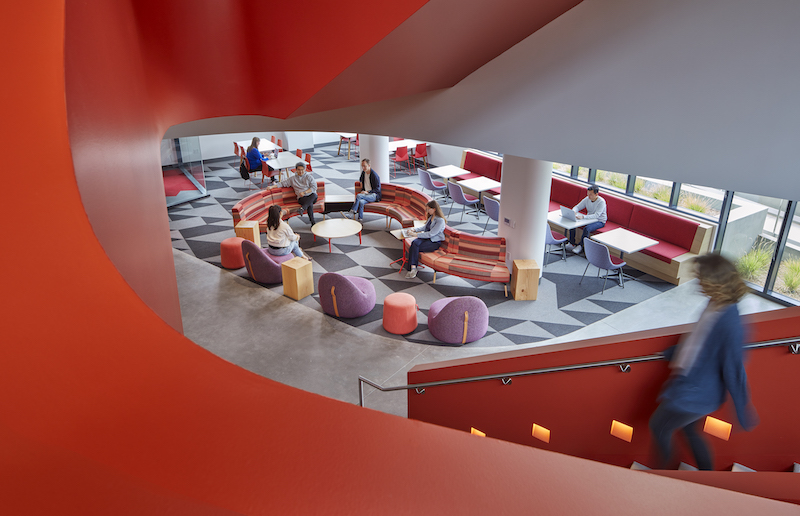
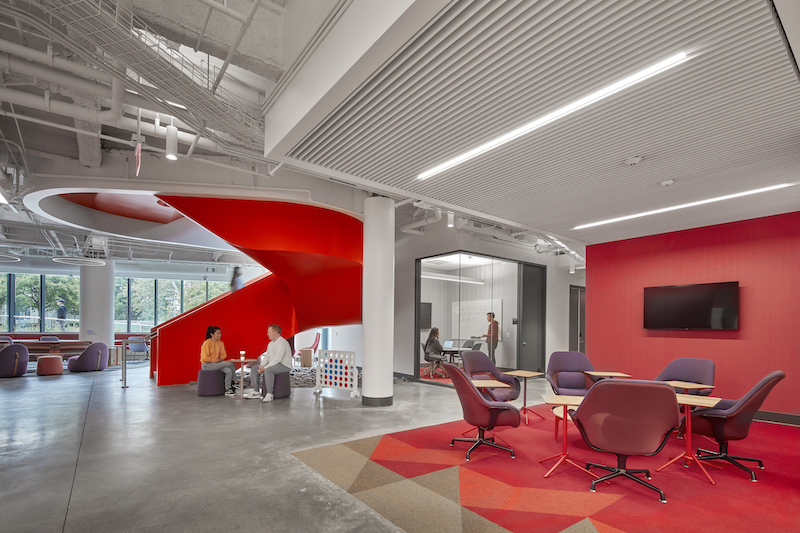
Related Stories
University Buildings | Nov 18, 2021
Pratt Institute Residence Hall completes, opens
Hanrahan Meyers Architects, in collaboration with Cannon Design, designed the project.
Designers / Specifiers / Landscape Architects | Nov 16, 2021
‘Desire paths’ and college campus design
If a campus is not as efficient as it could be, end users will use their feet to let designers know about it.
University Buildings | Nov 15, 2021
Red River College Polytechnic’s new Manitou a bi Bit daziigae opens
Diamond Schmitt and Number TEN Architectural Group designed the project.
Cladding and Facade Systems | Oct 26, 2021
14 projects recognized by DOE for high-performance building envelope design
The inaugural class of DOE’s Better Buildings Building Envelope Campaign includes a medical office building that uses hybrid vacuum-insulated glass and a net-zero concrete-and-timber community center.
University Buildings | Sep 28, 2021
Designing for health sciences education: Specialty instruction and human anatomy labs
It is a careful balance within any educational facility to provide both multidisciplinary, multiuse spaces and special-use spaces that serve particular functions.
University Buildings | Sep 23, 2021
University of Washington’s new mass timber building tops out
LMN Architects designed the project.
University Buildings | Sep 7, 2021
Gateway to the West: Kansas City University Center for Medical Education Innovation
Kansas City University Center for Medical Education Innovation uses GKD Omega 1520 metal fabric.
Laboratories | Aug 31, 2021
Pandemic puts science and technology facilities at center stage
Expanding demand for labs and life science space is spurring new construction and improvements in existing buildings.
Giants 400 | Aug 30, 2021
2021 Giants 400 Report: Ranking the largest architecture, engineering, and construction firms in the U.S.
The 2021 Giants 400 Report includes more than 130 rankings across 25 building sectors and specialty categories.
Giants 400 | Aug 26, 2021
2021 University Giants: Top architecture, engineering, and construction firms in the higher education sector
Gensler, AECOM, Turner Construction, and CannonDesign head BD+C's rankings of the nation's largest university sector architecture, engineering, and construction firms, as reported in the 2021 Giants 400 Report.


