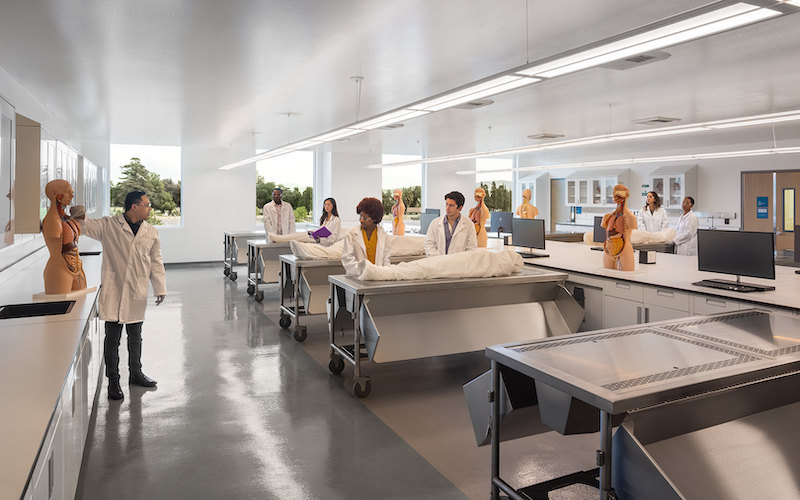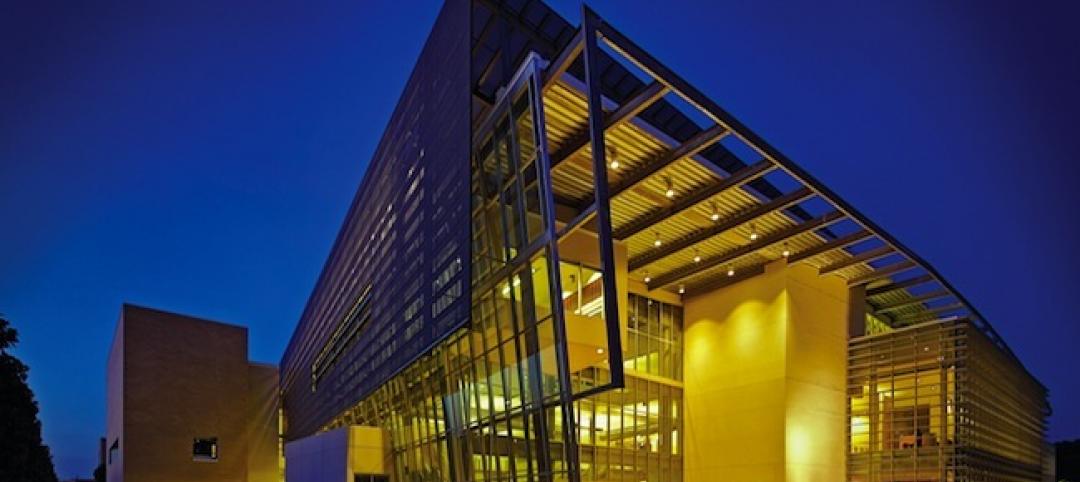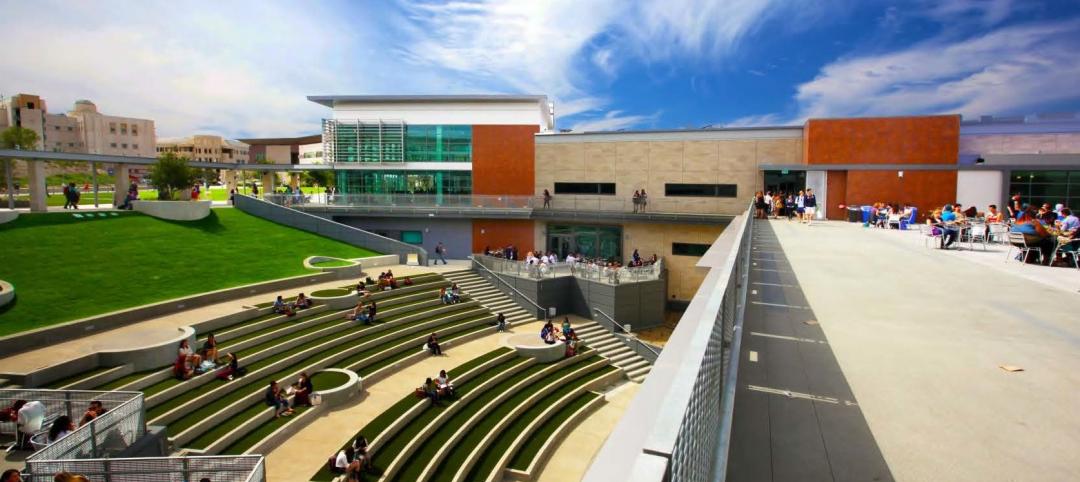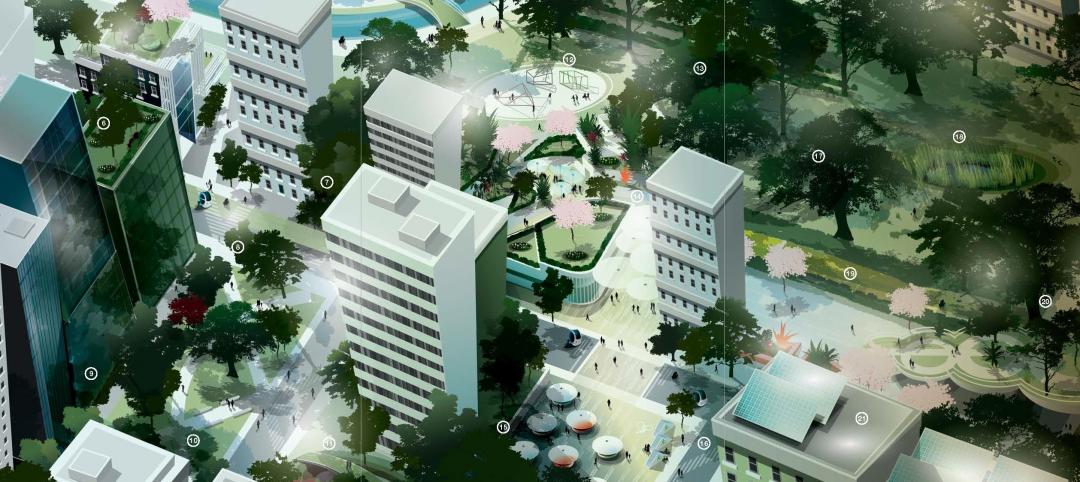The California University of Science and Medicine, located in San Bernardino County east of Los Angeles, has recently completed its new School of Medicine. The project is the first building and anchor of the university’s new Colton campus. HMC and SmithGroup collaborated on the project.
The three-story, 85,000-sf project features ample use of glass that allows natural light to flow through the building and create visual connections to nature. A two-story window overlooks the plaza and glass curtainwalls running the full height of the building in all four corner stairwells further this connection and create a lantern effect when illuminated at night.
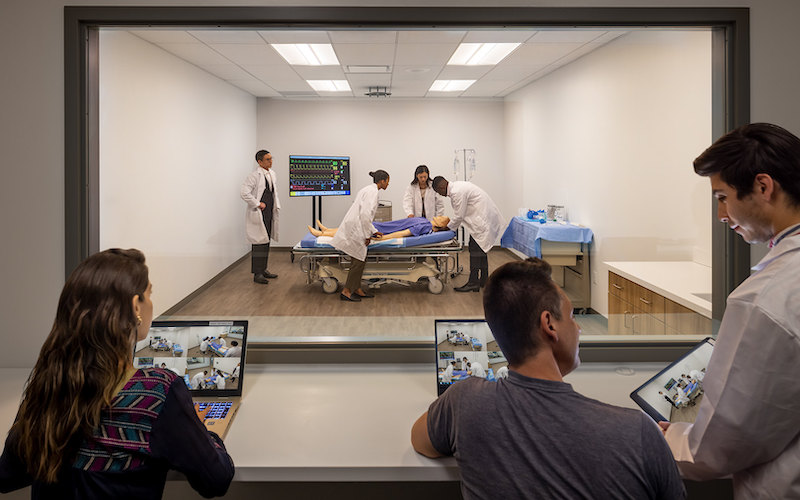
Included in the School of medicine are lab and active learning classrooms; four simulation rooms, including an operating room; a standardized patient training suite; and multi-media systems that allow sessions with visiting speakers and prominent faculty to be recorded and streamed to other areas of the building.
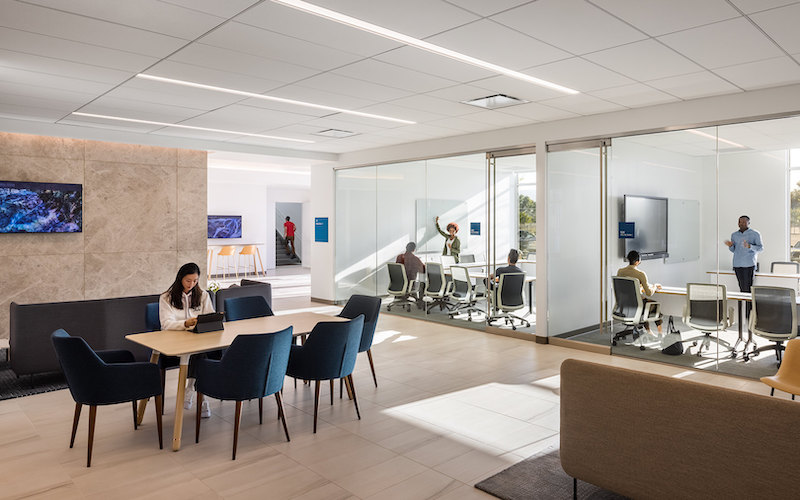
A large plaza in front of the building connects to the Arrowhead Medical Center and fosters interaction between medical students and health practitioners. Two lecture halls open on to the plaza, which features ample seating, a shady tree grove, and a water feature to create pleasant study areas for study, socialization, and relaxation. The space can also host graduation ceremonies and other events.
HMC and SmithGroup’s design-build plan saved substantial time and money. The plan took cues from commercial building project and using a tilt-up concrete construction system and finishes that are more typically associated with office buildings. The project was completed nine months ahead of schedule and $1.5 million under budget.
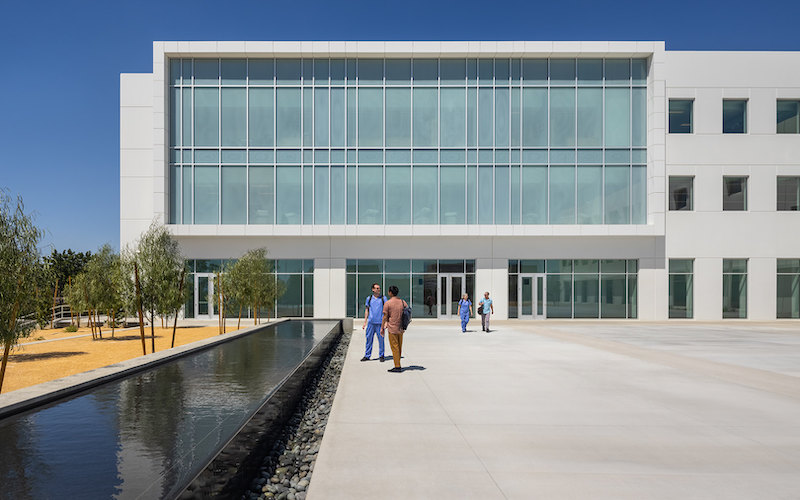
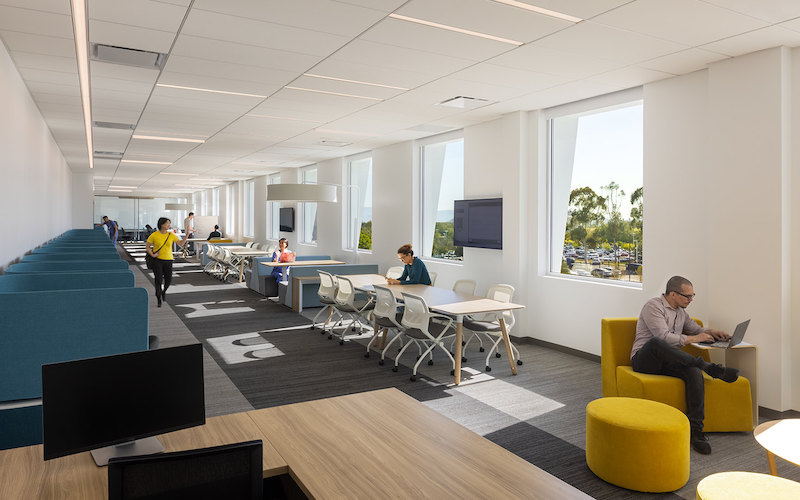
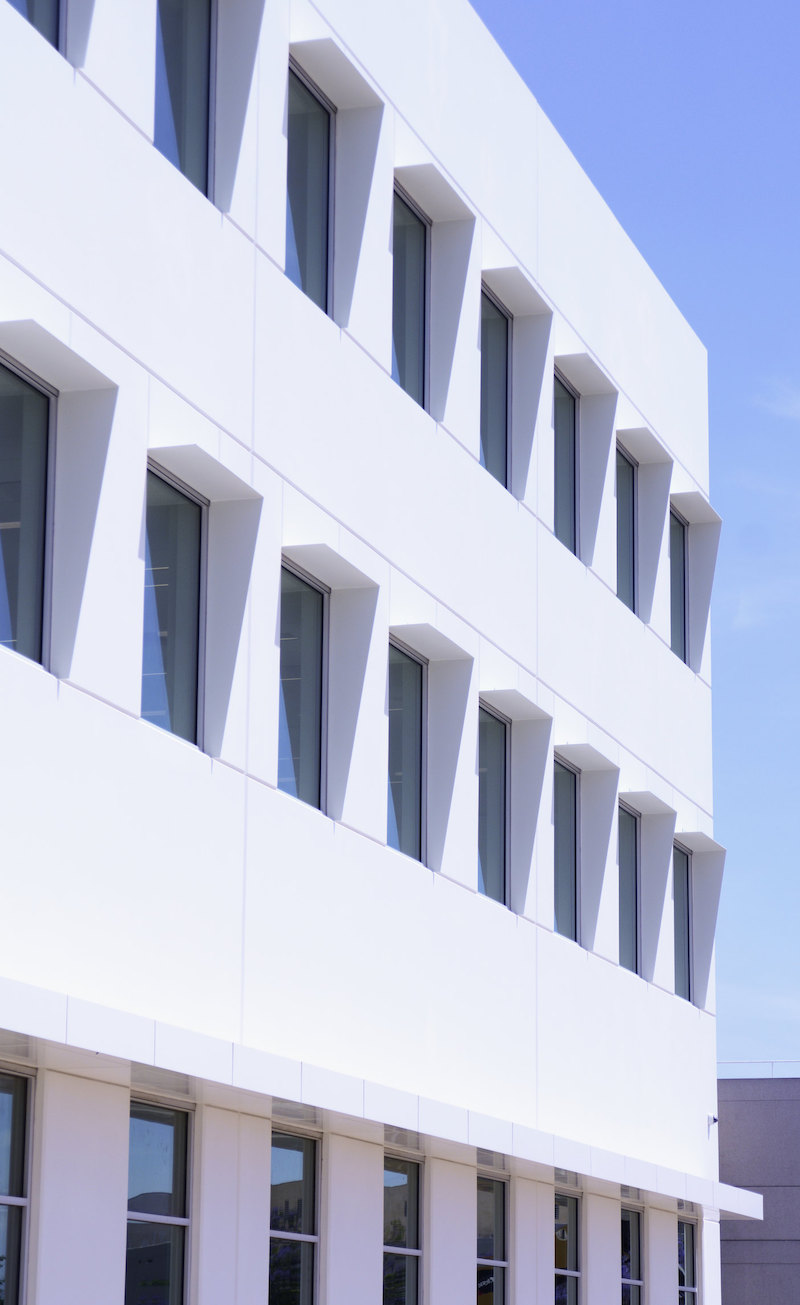
Related Stories
| May 20, 2014
Kinetic Architecture: New book explores innovations in active façades
The book, co-authored by Arup's Russell Fortmeyer, illustrates the various ways architects, consultants, and engineers approach energy and comfort by manipulating air, water, and light through the layers of passive and active building envelope systems.
| May 19, 2014
What can architects learn from nature’s 3.8 billion years of experience?
In a new report, HOK and Biomimicry 3.8 partnered to study how lessons from the temperate broadleaf forest biome, which houses many of the world’s largest population centers, can inform the design of the built environment.
| May 13, 2014
19 industry groups team to promote resilient planning and building materials
The industry associations, with more than 700,000 members generating almost $1 trillion in GDP, have issued a joint statement on resilience, pushing design and building solutions for disaster mitigation.
| May 11, 2014
Final call for entries: 2014 Giants 300 survey
BD+C's 2014 Giants 300 survey forms are due Wednesday, May 21. Survey results will be published in our July 2014 issue. The annual Giants 300 Report ranks the top AEC firms in commercial construction, by revenue.
| May 10, 2014
How your firm can gain an edge on university projects
Top administrators from five major universities describe how they are optimizing value on capital expenditures, financing, and design trends—and how their AEC partners can better serve them and other academic clients.
| May 1, 2014
First look: Cal State San Marcos's posh student union complex
The new 89,000-sf University Student Union at CSUSM features a massive, open-air amphitheater, student activity center with a game lounge, rooftop garden and patio, and ballroom space.
| Apr 29, 2014
USGBC launches real-time green building data dashboard
The online data visualization resource highlights green building data for each state and Washington, D.C.
Smart Buildings | Apr 28, 2014
Cities Alive: Arup report examines latest trends in urban green spaces
From vertical farming to glowing trees (yes, glowing trees), Arup engineers imagine the future of green infrastructure in cities across the world.
| Apr 16, 2014
Upgrading windows: repair, refurbish, or retrofit [AIA course]
Building Teams must focus on a number of key decisions in order to arrive at the optimal solution: repair the windows in place, remove and refurbish them, or opt for full replacement.
| Apr 9, 2014
Steel decks: 11 tips for their proper use | BD+C
Building Teams have been using steel decks with proven success for 75 years. Building Design+Construction consulted with technical experts from the Steel Deck Institute and the deck manufacturing industry for their advice on how best to use steel decking.


