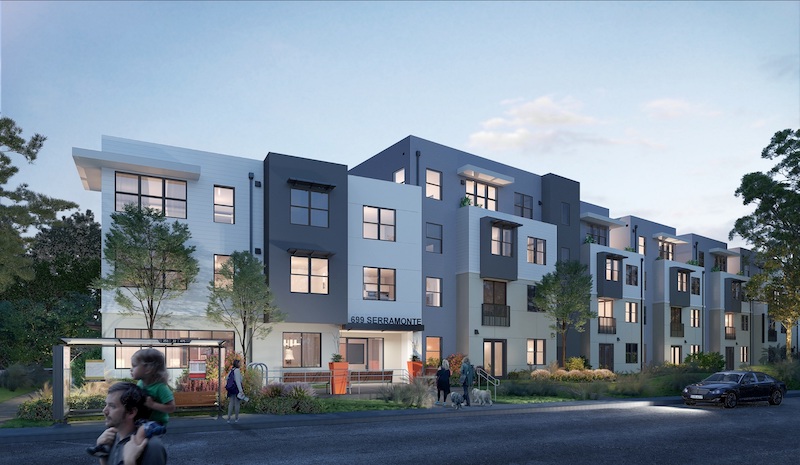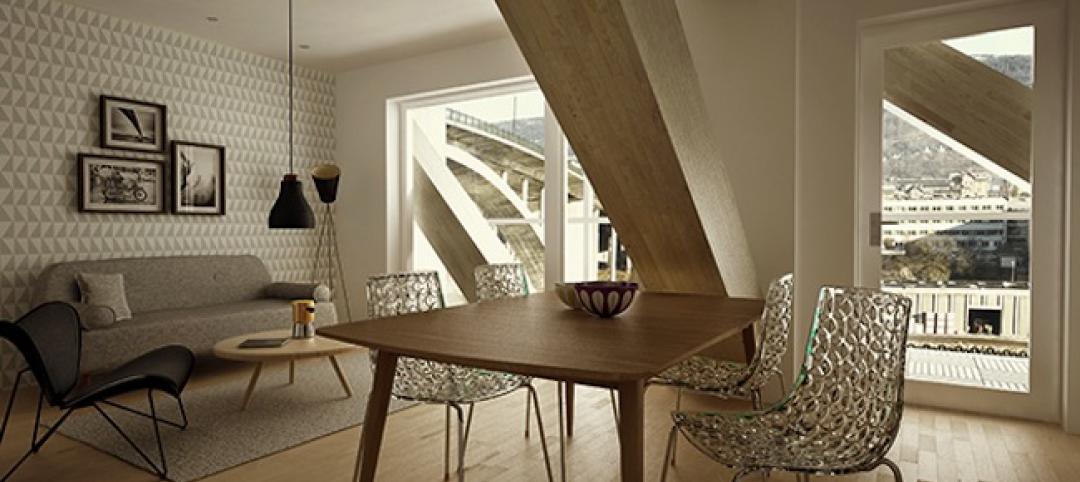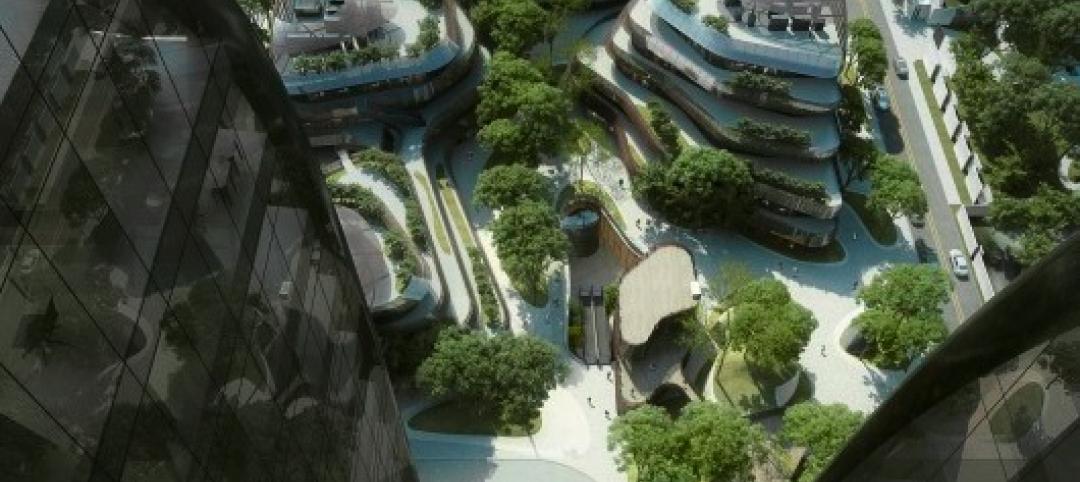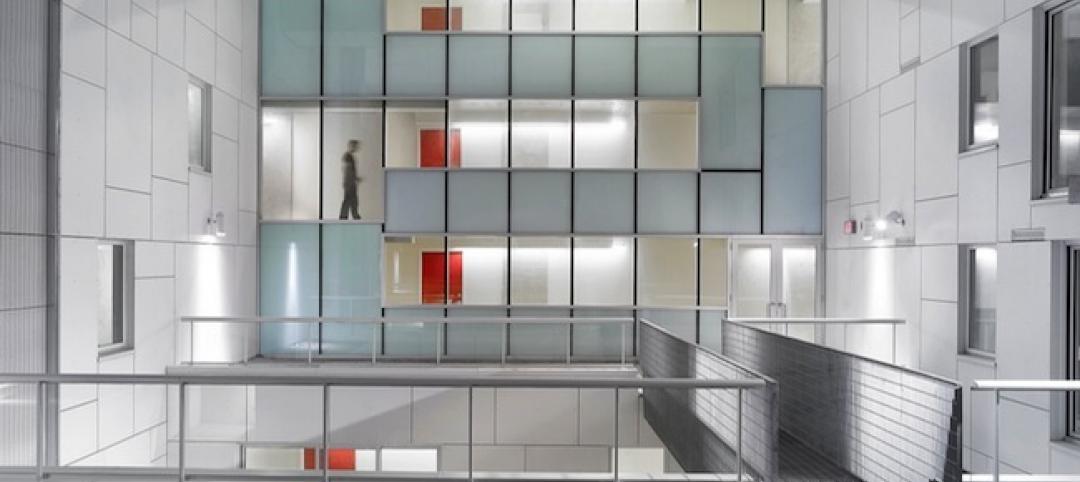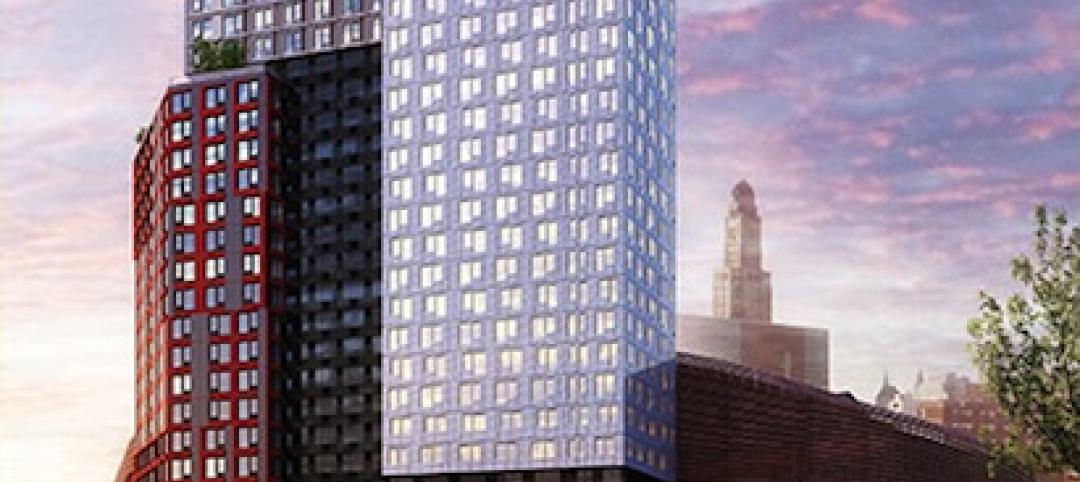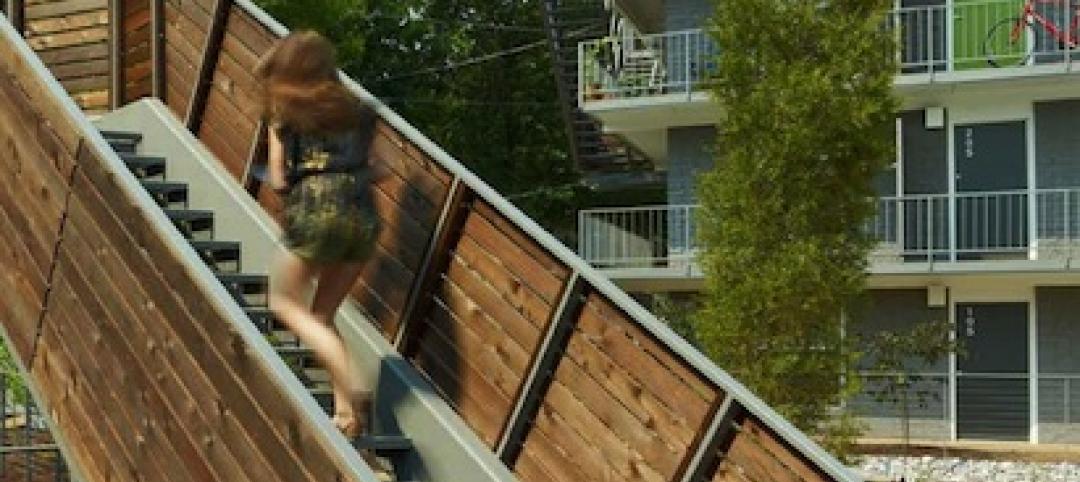The affordable housing shortage in the U.S. is particularly acute in California, where less than one-third of the state’s households can afford a median-priced home that now tops $600,000, or more than twice the national average.
School districts in California’s priciest regions have had trouble attracting and holding onto K-12 teachers whose midrange annual salaries, statewide, are from $67,032 to $87,373 for high school districts; $65,210 to $81,840 for elementary school districts; and from $63,243 to $74,676 for Unified School Districts, according to the California Department of Education.
An analysis last year by EdSource found that in 47 Bay Area school districts, even the highest-paid teachers could only afford a one-bedroom apartment.
To address this need, several of the state’s counties and school districts—including those in Santa Clara, San Francisco, Sonoma County, West Contra Costa, and Mountain View—have either approved the construction of affordable housing for teachers and staff, or are considered it.
One of these districts is Jefferson Union High School in Daly City, where in June 2018 voters approved Measure J, a $33 million general obligation bond to help pay for the construction of affordable apartments for teachers and staff, a first for this state.
This $61 million Serramonte Faculty and Staff Housing project for Jefferson Union High School District broke ground on February 5, and its first units are scheduled to available in the spring of 2022. The facility will consist of 122 apartments, with 59 one-bedroom, 55 two-bedroom, and eight three-bedroom units. The homes will range from 640 to 1,270 sf. Most important, the units’ rent rates will be 50% of market rates at the time occupancy.
J.H. Fitzmaurice, a general contractor based in Emeryville, Calif., is the GC on this project, which SVA Architects designed. The school district, comprised of five schools and a Youth Health Center, has just under 4,900 students, according to the latest data.
A September 2017 survey of the district’s employees (48.5% of whom were tenured teachers), found that 25% of 266 respondents said they were “very interested” in employee housing, 14% were “somewhat interested,” and 24% “would consider” leasing. At the time of the survey, 41.2% of 262 respondents said they owned their homes.
Nearly one-quarter of total respondents were paying between $2,000 and $2,499 per month in rent or mortgage, 13.2% were paying $2,500 to $3,000, and 12.8% were paying more than $3,000. That translated to 29.7% of respondents who were spending 31% to 40% of their household monthly incomes for rent or mortgage, 17.7% paying between 41% and 50% of their incomes, and 13.5% paying more than 50%.
Related Stories
| May 5, 2014
Toronto residential tower to feature drawer-like facade scheme
Some of the apartments in the new River City development will protrude from the building at different lengths, creating a drawer-like "push-pull" effect.
| May 2, 2014
Norwegian modular project set to be world's tallest timber-frame apartment building [slideshow]
A 14-story luxury apartment block in central Bergen, Norway, will be the world's tallest timber-framed multifamily project, at 49 meters (160 feet).
| May 1, 2014
Tight on space for multifamily? Check out this modular kitchen tower
The Clei Ecooking kitchen, recently rolled out at Milan's Salone de Mobile furniture fair, squeezes multiple appliances into a tiny footprint.
| Apr 30, 2014
Visiting Beijing's massive Chaoyang Park Plaza will be like 'moving through a urban forest'
Construction work has begun on the 120,000-sm mixed-use development, which was envisioned by MAD architects as a modern, urban forest.
| Apr 29, 2014
Best of Canada: 12 projects nab nation's top architectural prize [slideshow]
The conversion of a Mies van der Rohe-designed gas station and North Vancouver City Hall are among the recently completed projects to win the 2014 Governor General's Medal in Architecture.
| Apr 29, 2014
USGBC launches real-time green building data dashboard
The online data visualization resource highlights green building data for each state and Washington, D.C.
| Apr 23, 2014
Developers change gears at Atlantic Yards after high-rise modular proves difficult
At 32 stories, the B2 residential tower at Atlantic Yards has been widely lauded as a bellwether for modular construction. But only five floors have been completed in 18 months.
| Apr 17, 2014
Online mapping tool helps teams determine multifamily project tax credit eligibility
Accounting and advisory firm Baker Tilly has launched a new, interactive online mapping tool that helps users determine if a business or development project may qualify for the New Markets Tax Credit or Low-Income Housing Tax Credit program.
| Apr 11, 2014
ULI report documents business case for building healthy projects
Sustainable and wellness-related design strategies embody a strong return on investment, according to a report by the Urban Land Institute.
| Apr 9, 2014
Steel decks: 11 tips for their proper use | BD+C
Building Teams have been using steel decks with proven success for 75 years. Building Design+Construction consulted with technical experts from the Steel Deck Institute and the deck manufacturing industry for their advice on how best to use steel decking.


