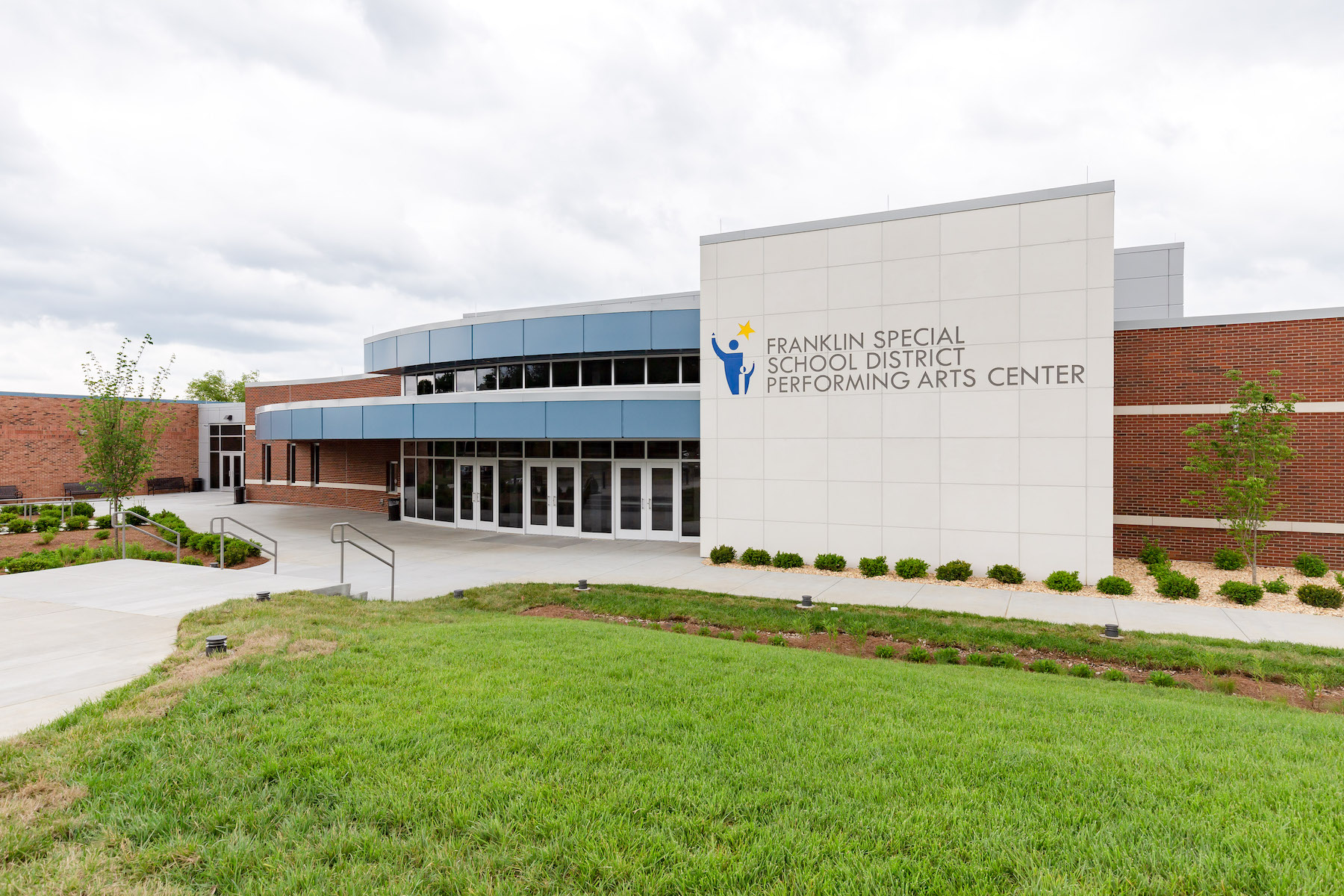Last month, the Franklin Special School District, which serves 3,200 pre-K to 8th-grade students in an area south of Nashville, held two ribbon-cutting ceremonies for a new gym and performance arts center that answer years-long needs.
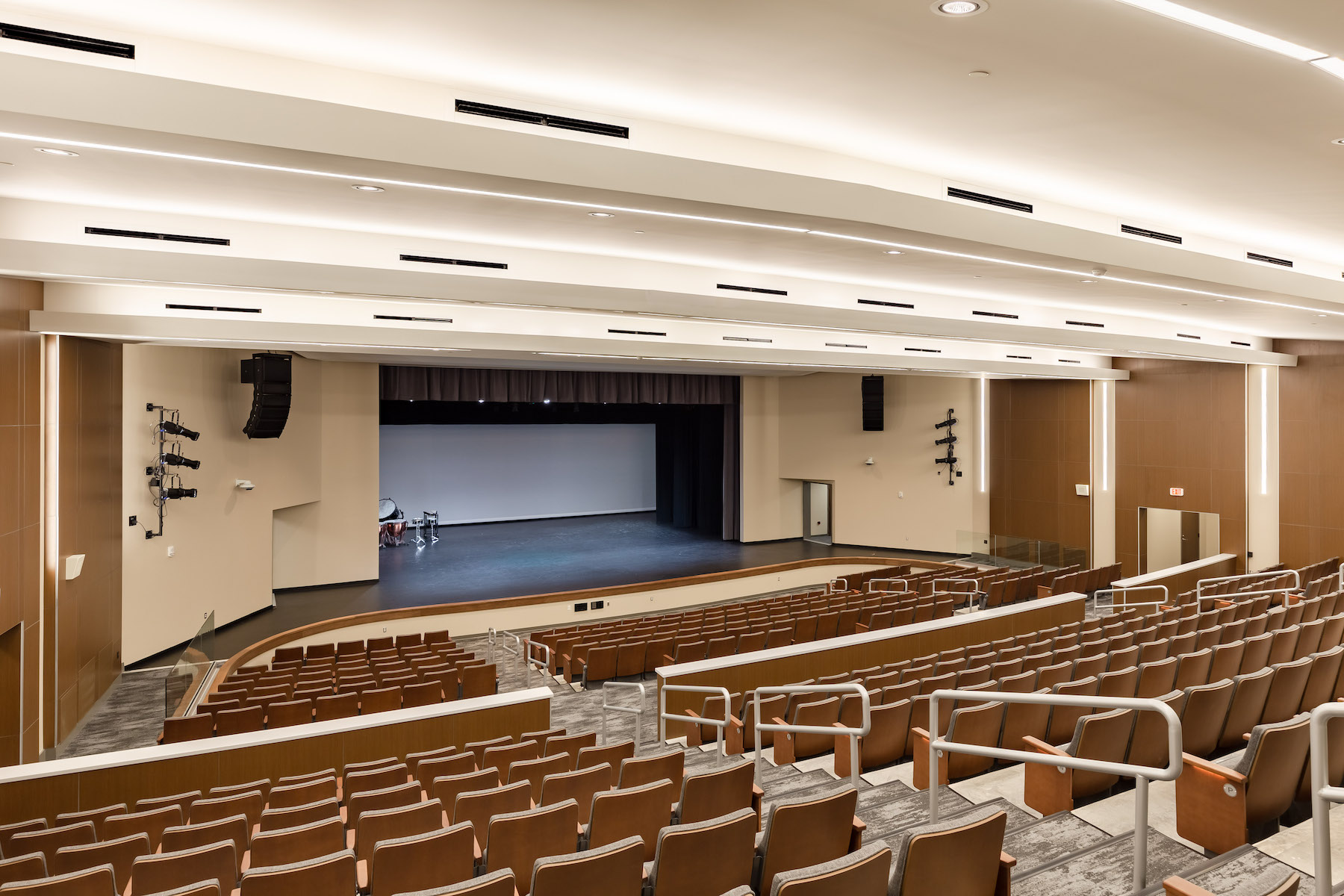
Designed by Wold|HFR Design (which is based in Brentwood, Tenn.) and built by Nabholz Construction, the 34,400-sf Franklin Special School District Performing Arts Center is available to the district’s eight schools, as well as for other events held by the community. It seats 490 people surrounding a thrust stage that extends into the audience on three sides, with a 120-sf proscenium.
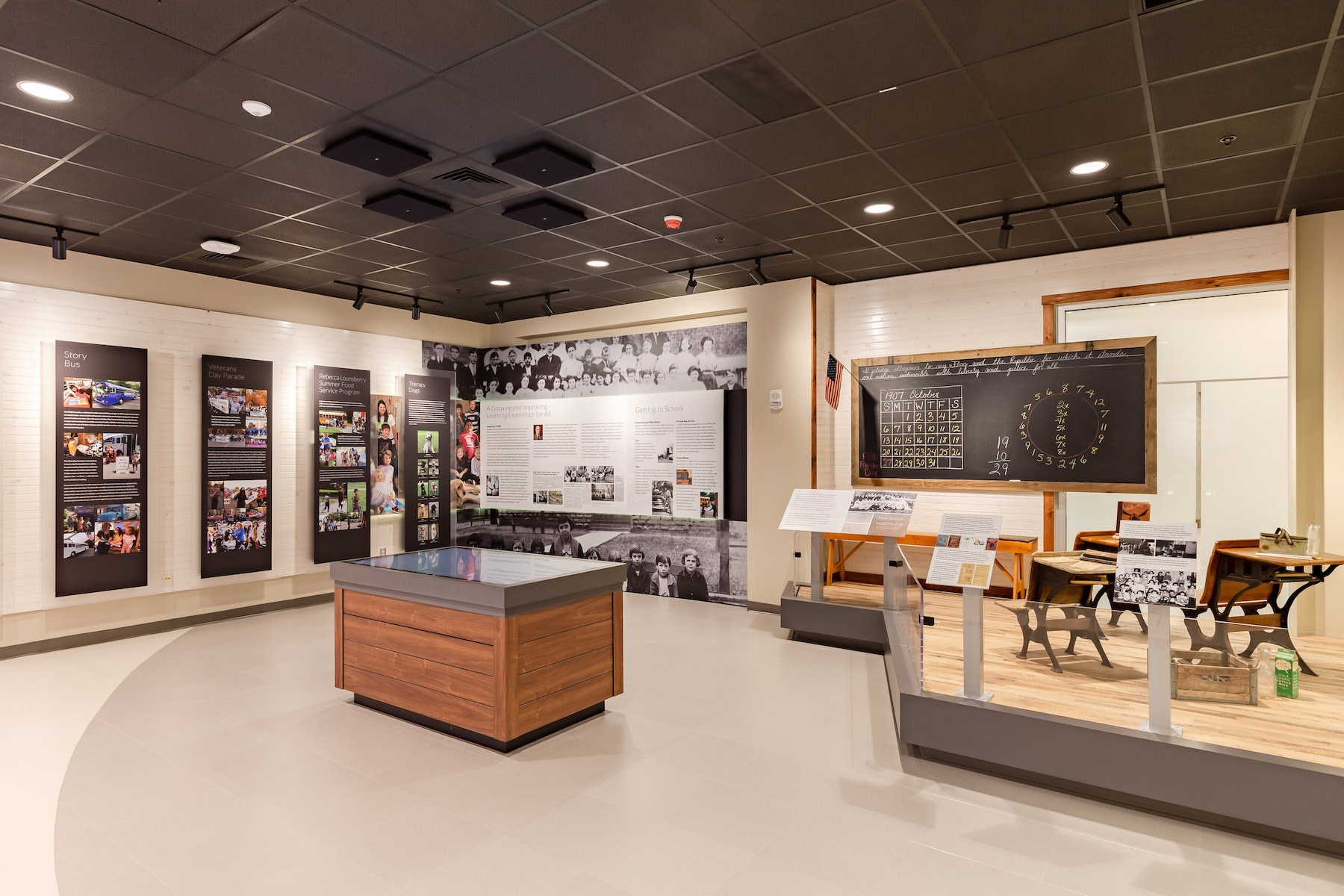
The PAC includes dressing rooms, pre-performance spaces, prop rooms, a building workshop, concession stand, and ticket booth. The facility also features a 650-sf Legacy Gallery installation that celebrates the history of the school district, which dates back to 1906. In celebration of PAC’s opening, a stone-engraved logo was revealed on the building’s façade.
According to Nabholz, the PAC, which began construction in 2020, cost $16.2 million.
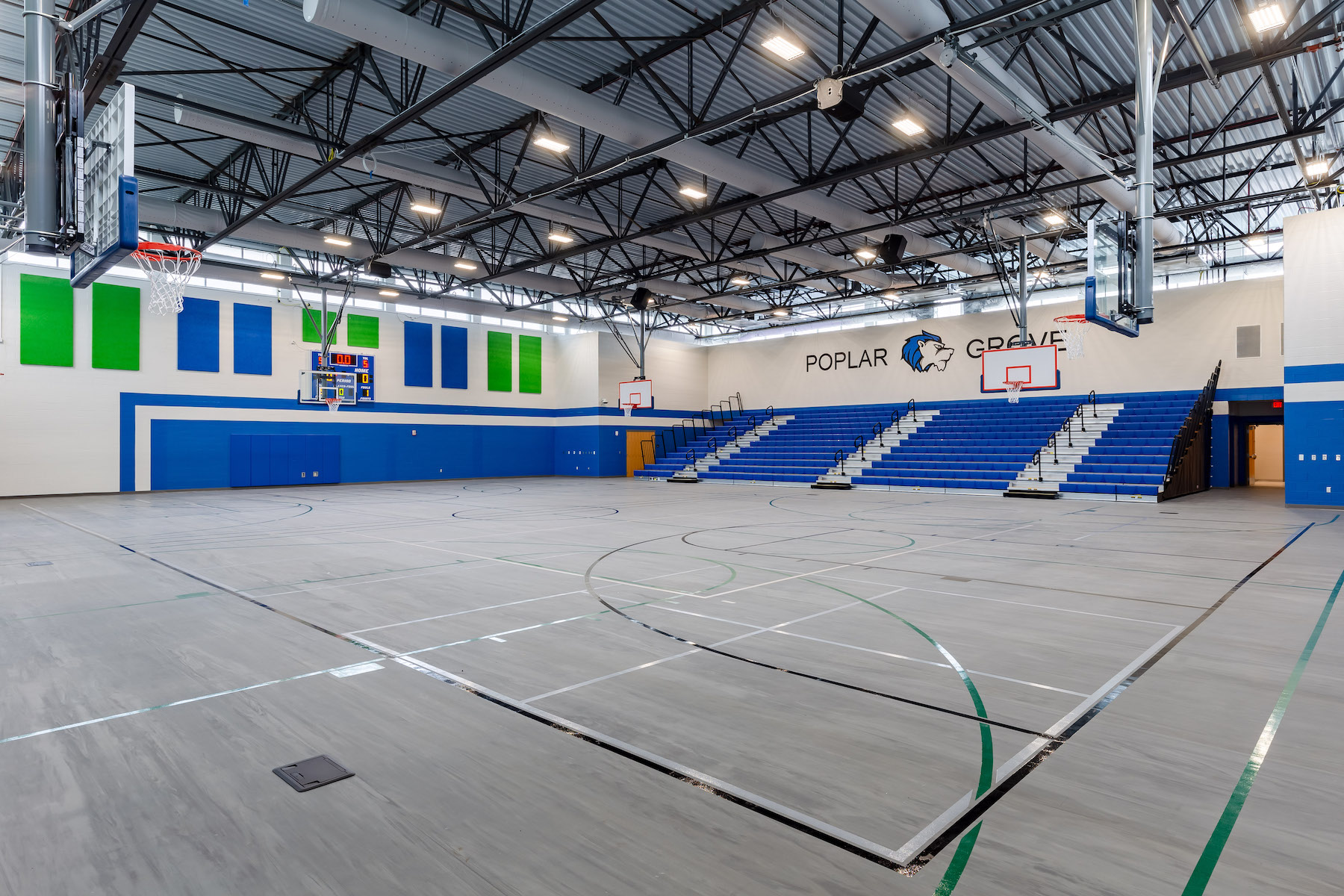
The same design-build team was involved in the 22,800-sf, $9.2 million gymnasium for the Poplar Grove Elementary School in Franklin, which previously had been sharing a gym with the Poplar Grove Middle School. The new facility, which seats 480, includes a full-size basketball court, two cross-court practice courts, a volleyball court, and four-square courts. The new gym also houses a concession stand, multiple locker rooms, teacher offices, and a multipurpose room that doubles as a storm shelter.
“We’re proud to celebrate another successful project with Franklin Special School District and look forward to seeing the positive impact of these new facilities on students, educators and the community,” said Stephen Griffin, AIA, Principal at Wold|HFR Design. “As a national firm with a 100-plus-year legacy in Middle Tennessee, we’re particularly proud of the projects we design in the communities where we live and work, and it’s one of the many reasons we’re delighted to be part of these projects and celebrations.”
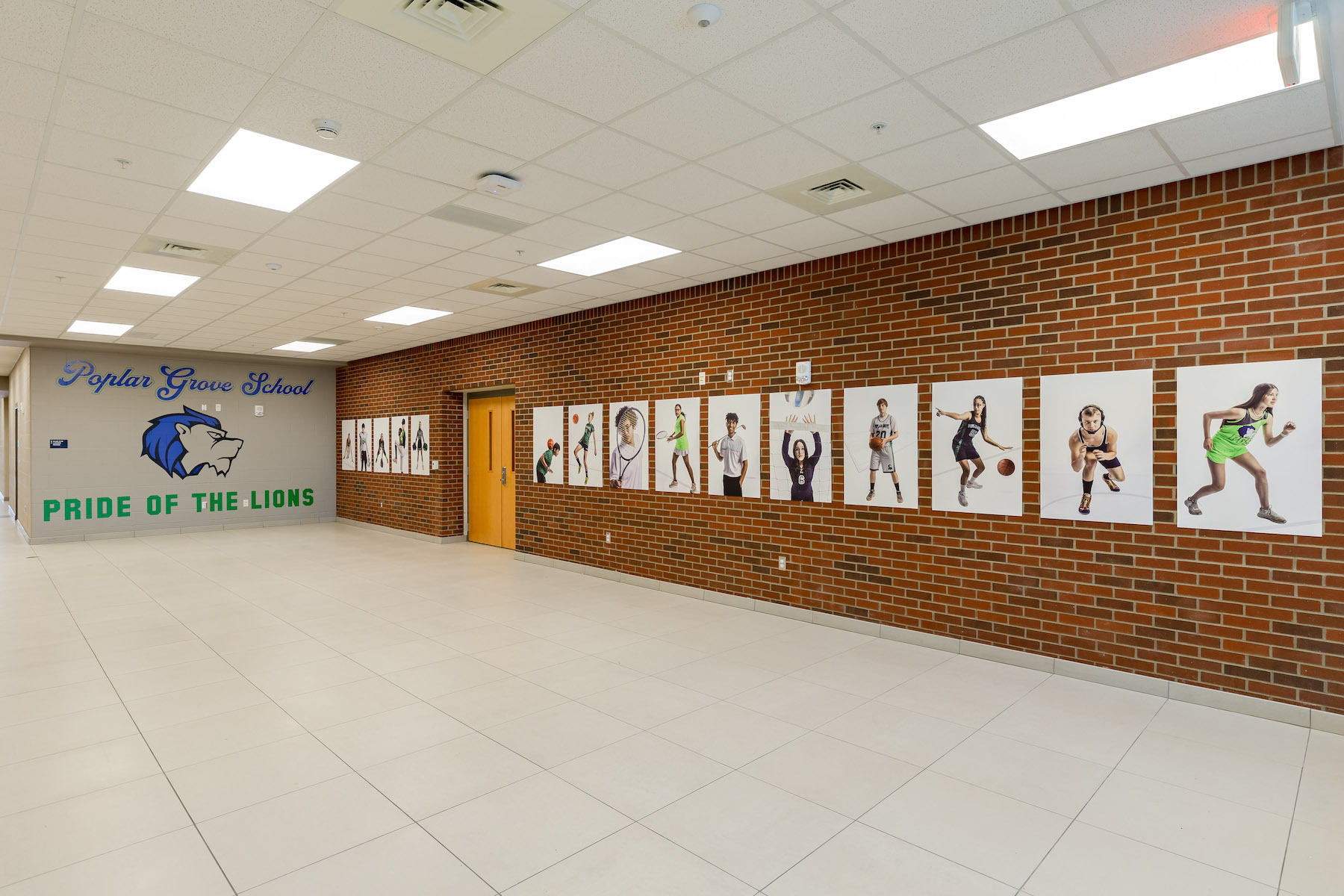
Related Stories
| Aug 11, 2010
Great Solutions: Green Building
27. Next-Generation Green Roofs Sprout up in New York New York is not particularly known for its green roofs, but two recent projects may put the Big Apple on the map. In spring 2010, the Lincoln Center for the Performing Arts will debut one of the nation's first fully walkable green roofs. Located across from the Juilliard School in Lincoln Center's North Plaza, Illumination Lawn will consist ...
| Aug 11, 2010
Dream Fields, Lone Star Style
How important are athletic programs to U.S. school districts? Here's one leading indicator: In 2005, the National Football League sold 17 million tickets. That same year, America's high schools sold an estimated 225 million tickets to football games, according to the American Football Coaches Association.
| Aug 11, 2010
Back to Nature: Can wood construction create healthier, more productive learning environments?
Can the use of wood in school construction create healthier, safer, more productive learning environments? In Japan, there's an ongoing effort by government officials to construct school buildings with wood materials and finishes—everything from floors and ceilings to furniture and structural elements—in the belief that wood environments have a positive impact on students.
| Aug 11, 2010
High School in a Hurry
One of the more compelling arguments for charter schools is their theoretical ability to streamline decision making. Eliminate all those layers of bureaucratic fat that clog the arteries of most public school systems, the argument goes, and decisions can be made to flow much more smoothly, even when it comes to designing and building a major school project.
| Aug 11, 2010
Bronze Award: Garfield High School, Seattle, Wash.
Renovations to Seattle's historic Garfield High School focused mainly on restoring the 85-year-old building's faded beauty and creating a more usable and modern interior. The 243,000-sf school (whose alumni include the impresario Quincy Jones) was so functionally inadequate that officials briefly considered razing it.
| Aug 11, 2010
Managing the K-12 Portfolio
In 1995, the city of New Haven, Conn., launched a program to build five new schools and renovate and upgrade seven others. At the time, city officials could not have envisioned their program morphing into a 17-year, 44-school, $1.5 billion project to completely overhaul its entire portfolio of K-12 facilities for nearly 23,000 students.
| Aug 11, 2010
Financial Wizardry Builds a Community
At 69 square miles, Vineland is New Jersey's largest city, at least in geographic area, and it has a rich history. It was established in 1861 as a planned community (well before there were such things) by the utopian Charles Landis. It was in Vineland that Dr. Thomas Welch found a way to preserve grape juice without fermenting it, creating a wine substitute for church use (the town was dry).
| Aug 11, 2010
School Project Offers Lessons in Construction Realities
Imagine this scenario: You're planning a $32.9 million project involving 112,000 sf of new construction and renovation work, and your job site is an active 32-acre junior-K-to-12 school campus bordered by well-heeled neighbors who are extremely concerned about construction noise and traffic. Add to that the fact that within 30 days of groundbreaking, the general contractor gets canned.
| Aug 11, 2010
High Tech High International used to be a military facility
High Tech High International, reconstructed inside a 1952 Navy metal foundry training facility, incorporates the very latest in teaching technology with a centerpiece classroom known as the UN Theater, which is modeled after the UN chambers in New York. The interior space, which looks more like a hip advertising studio than a public high school, provides informal, flexible seating areas, abunda...
| Aug 11, 2010
High-Performance Modular Classrooms Hit the Market
Over a five-day stretch last December, students at the Carroll School in Lincoln, Mass., witnessed the installation of a modular classroom building like no other. The new 950-sf structure, which will serve as the school's tutoring offices for the next few years, is loaded with sustainable features like sun-tunnel skylights, doubled-insulated low-e glazing, a cool roof, light shelves, bamboo tri...


