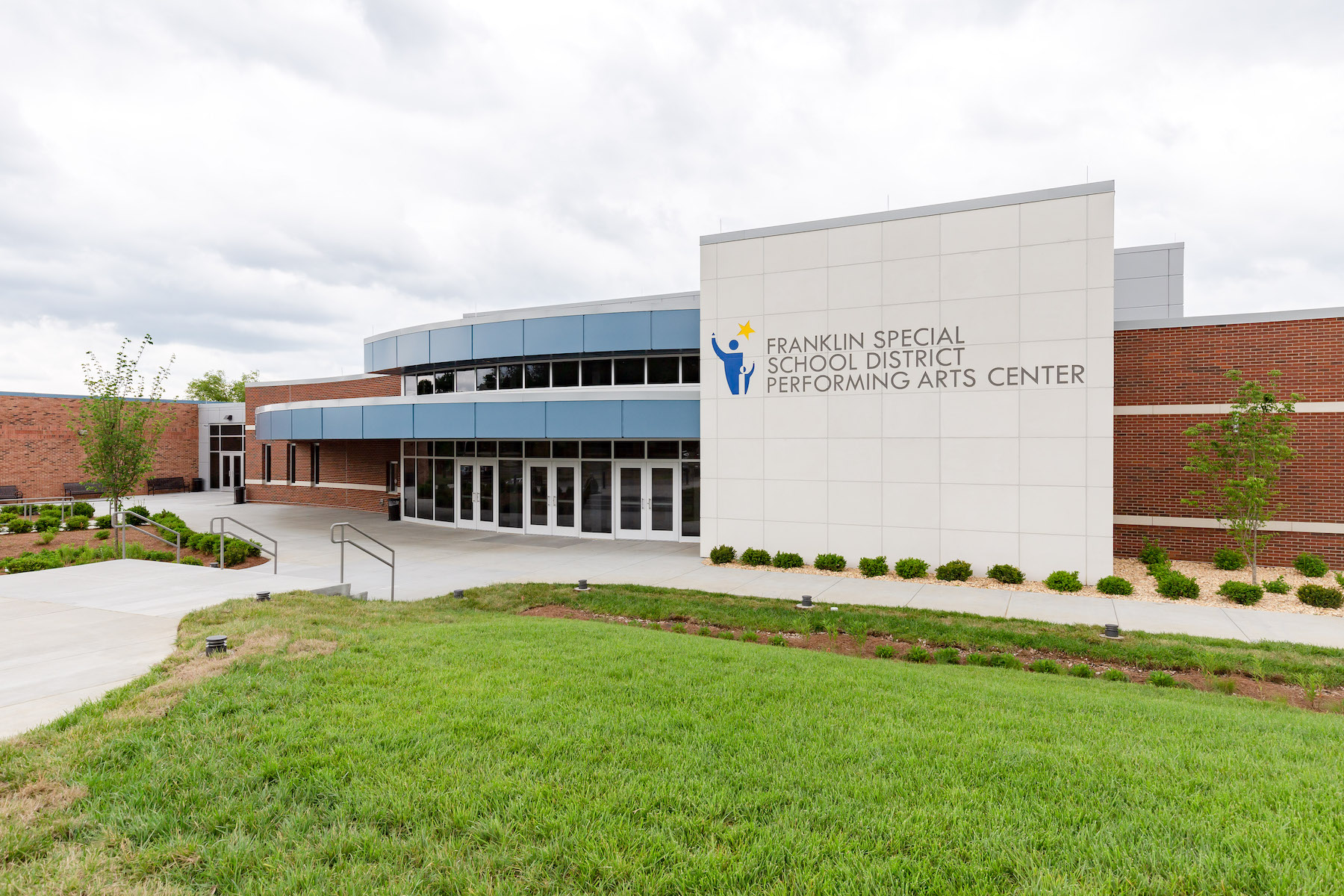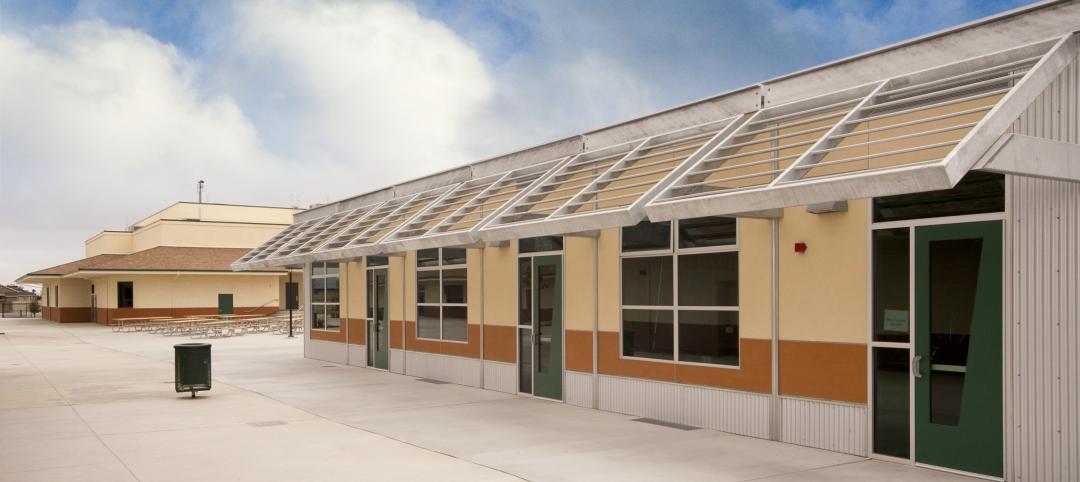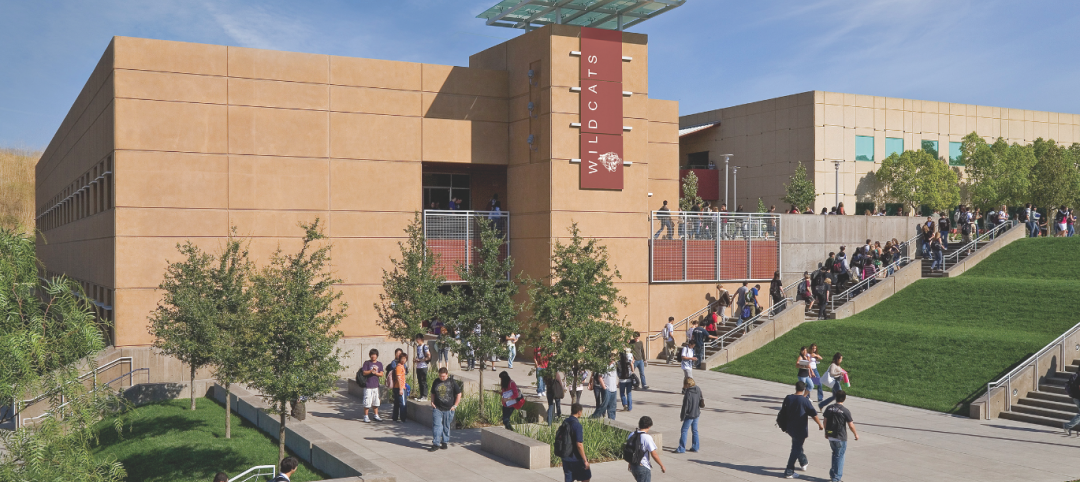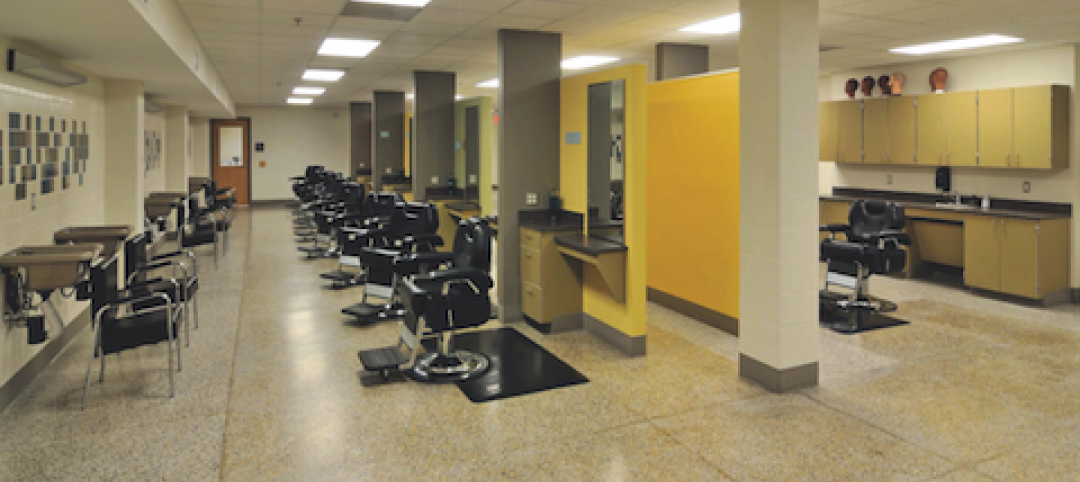Last month, the Franklin Special School District, which serves 3,200 pre-K to 8th-grade students in an area south of Nashville, held two ribbon-cutting ceremonies for a new gym and performance arts center that answer years-long needs.
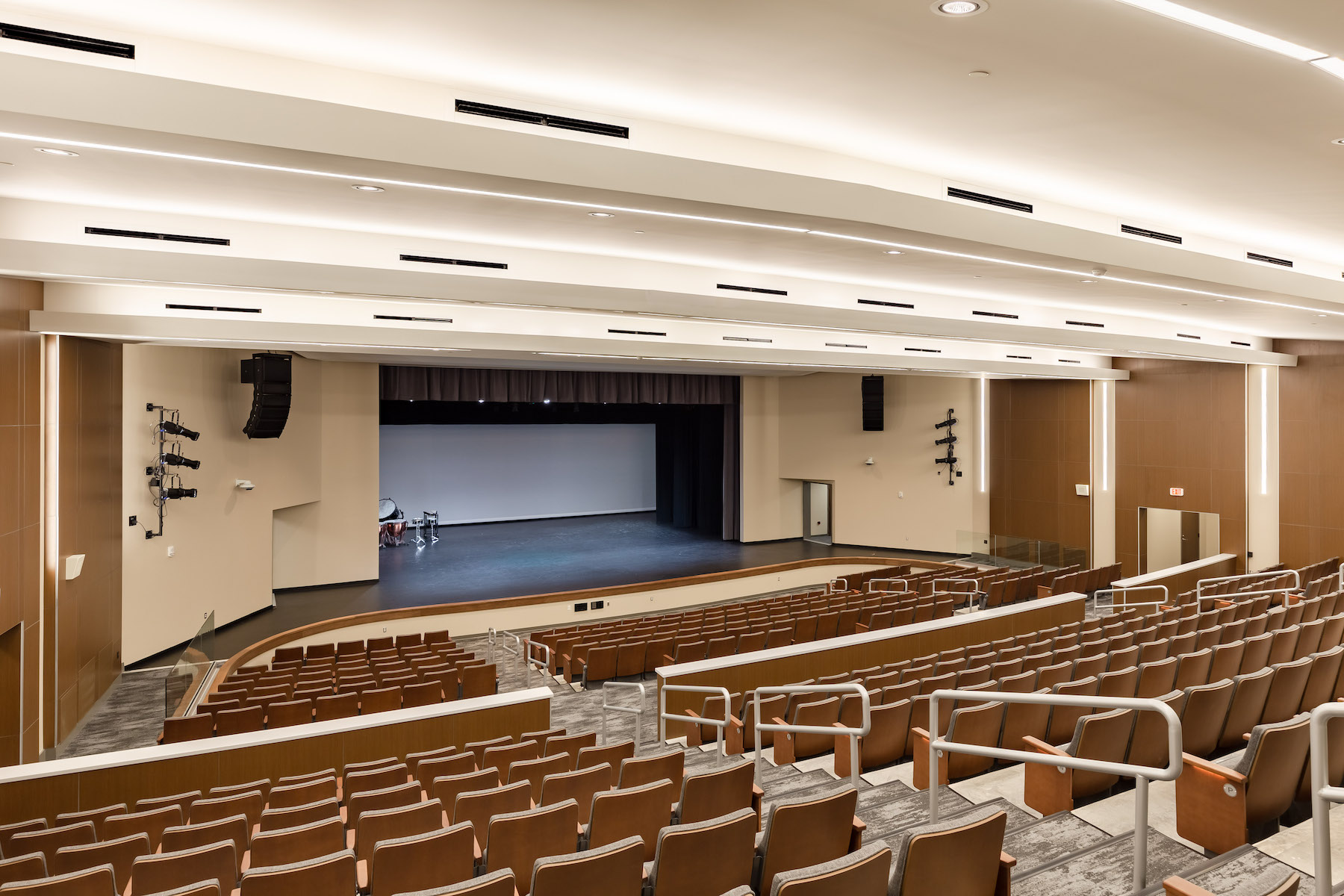
Designed by Wold|HFR Design (which is based in Brentwood, Tenn.) and built by Nabholz Construction, the 34,400-sf Franklin Special School District Performing Arts Center is available to the district’s eight schools, as well as for other events held by the community. It seats 490 people surrounding a thrust stage that extends into the audience on three sides, with a 120-sf proscenium.
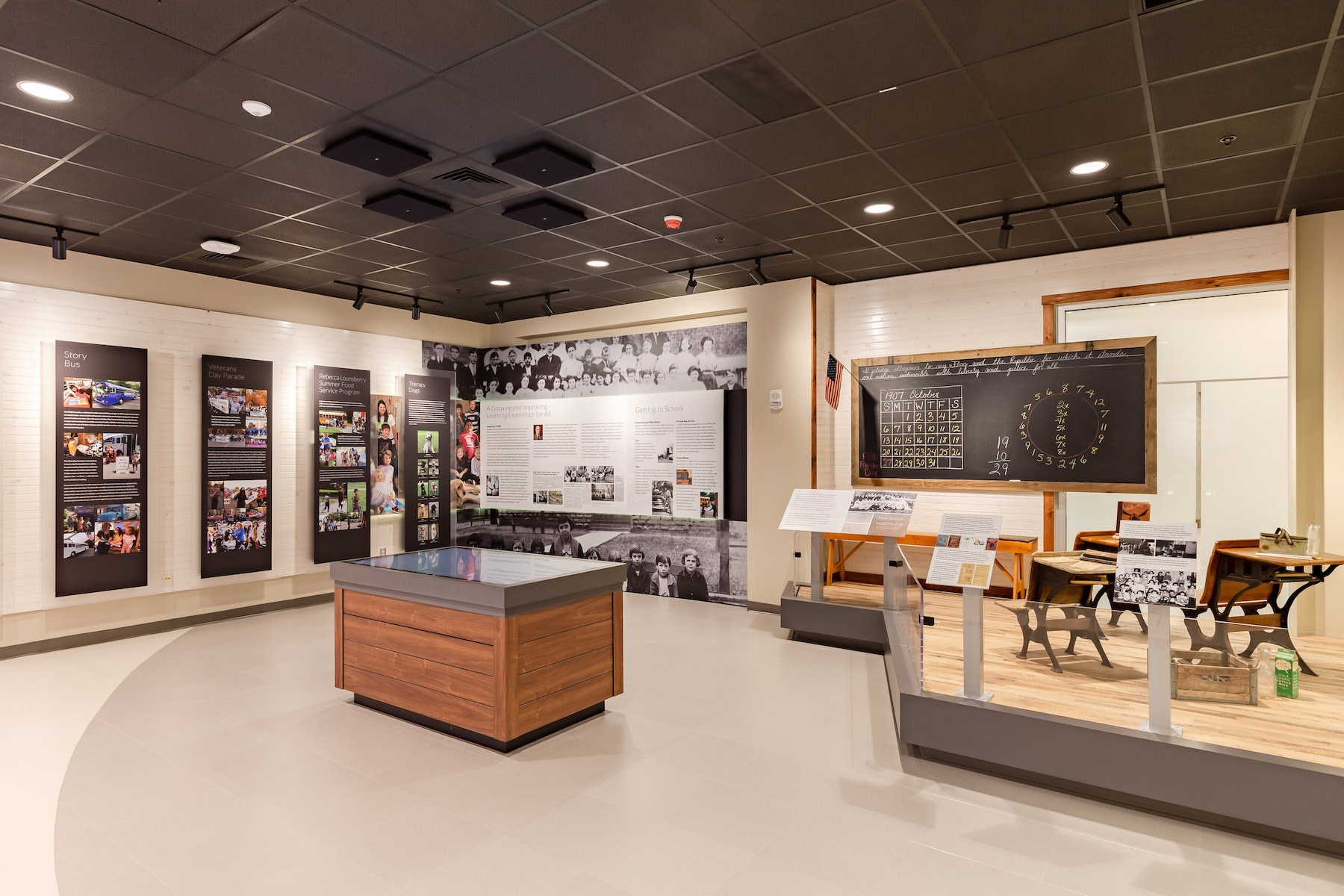
The PAC includes dressing rooms, pre-performance spaces, prop rooms, a building workshop, concession stand, and ticket booth. The facility also features a 650-sf Legacy Gallery installation that celebrates the history of the school district, which dates back to 1906. In celebration of PAC’s opening, a stone-engraved logo was revealed on the building’s façade.
According to Nabholz, the PAC, which began construction in 2020, cost $16.2 million.
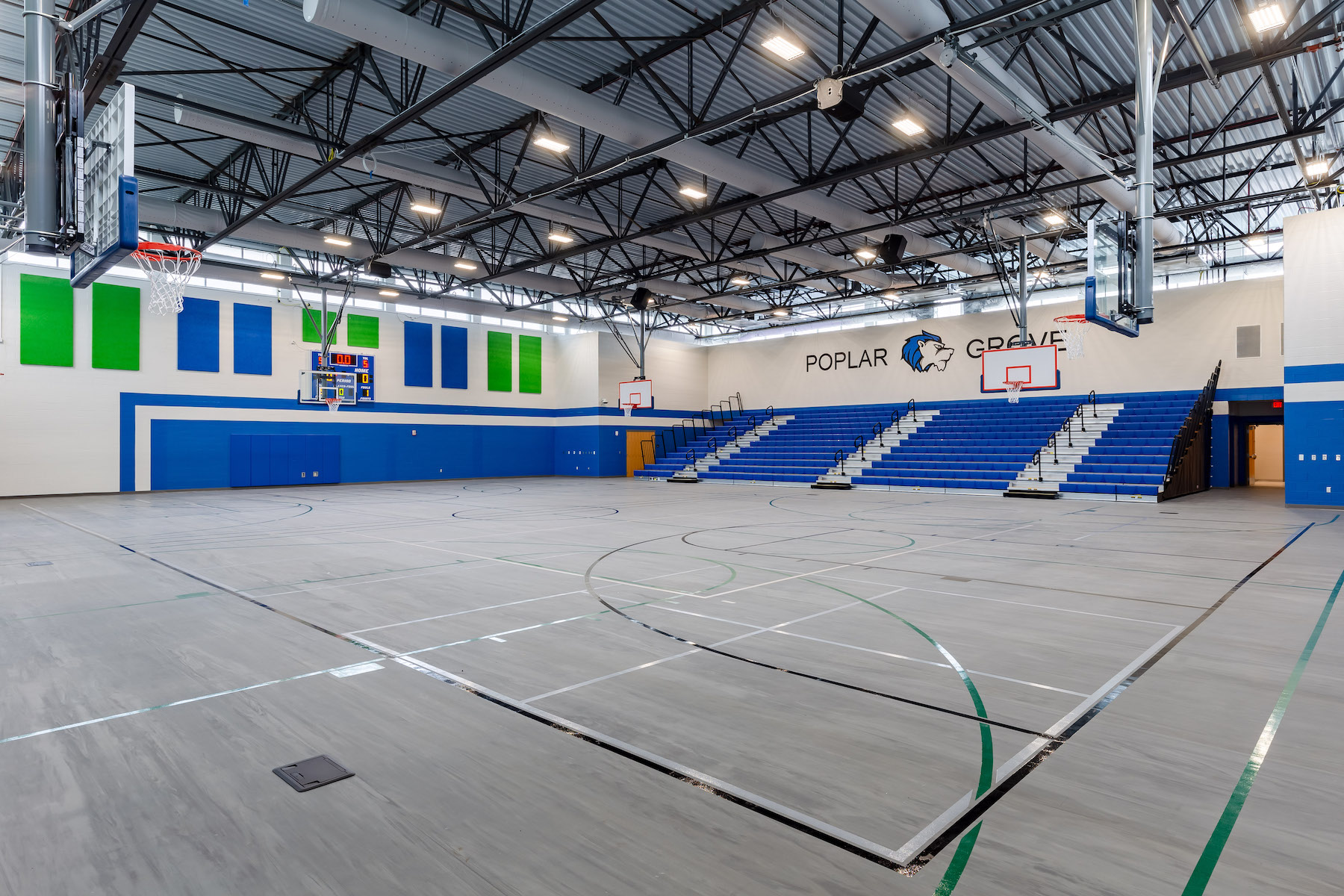
The same design-build team was involved in the 22,800-sf, $9.2 million gymnasium for the Poplar Grove Elementary School in Franklin, which previously had been sharing a gym with the Poplar Grove Middle School. The new facility, which seats 480, includes a full-size basketball court, two cross-court practice courts, a volleyball court, and four-square courts. The new gym also houses a concession stand, multiple locker rooms, teacher offices, and a multipurpose room that doubles as a storm shelter.
“We’re proud to celebrate another successful project with Franklin Special School District and look forward to seeing the positive impact of these new facilities on students, educators and the community,” said Stephen Griffin, AIA, Principal at Wold|HFR Design. “As a national firm with a 100-plus-year legacy in Middle Tennessee, we’re particularly proud of the projects we design in the communities where we live and work, and it’s one of the many reasons we’re delighted to be part of these projects and celebrations.”
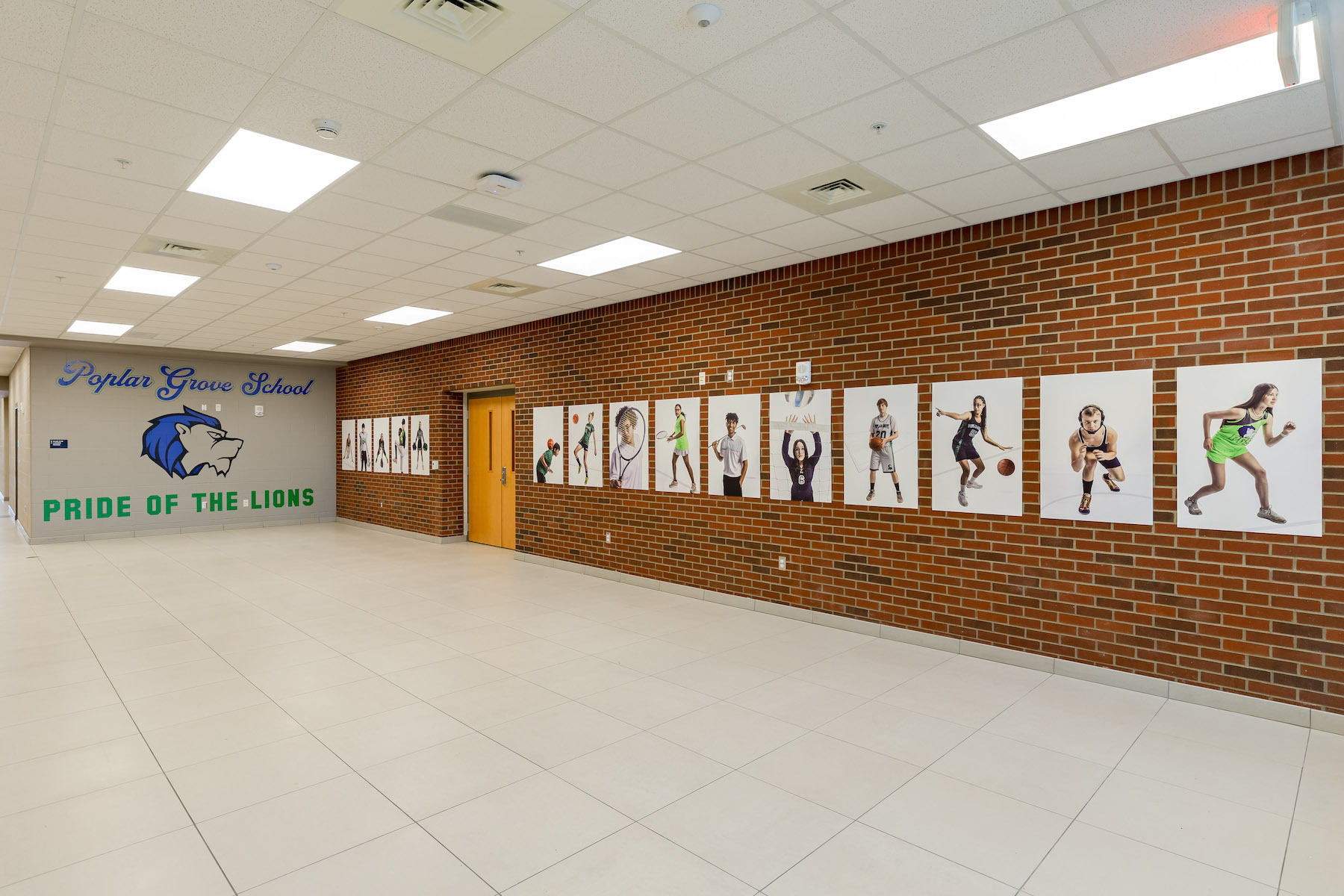
Related Stories
| Feb 15, 2011
LAUSD commissions innovative prefab prototypes for future building
The LA Unified School District, under the leadership of a new facilities director, reversed course regarding prototypes for its new schools and engaged architects to create compelling kit-of-parts schemes that are largely prefabricated.
| Feb 9, 2011
Gen7 eco-friendly modular classrooms are first to be CHPS verified
The first-ever Gen7 green classrooms, installed at Bolsa Knolls Middle School in Salinas, California, have become the nation's first modular classrooms to receive Collaborative for High Performance Schools (CHPS) Verified recognition for New School Construction. They are only the second school in California to successfully complete the CHPS Verified review process.
| Dec 17, 2010
Alaskan village school gets a new home
Ayagina’ar Elitnaurvik, a new K-12 school serving the Lower Kuskikwim School District, is now open in Kongiganak, a remote Alaskan village of less than 400 residents. The 34,000-sf, 12-classroom facility replaces one that was threatened by river erosion.
| Dec 6, 2010
Honeywell survey
Rising energy costs and a tough economic climate have forced the nation’s school districts to defer facility maintenance and delay construction projects, but they have also encouraged districts to pursue green initiatives, according to Honeywell’s second annual “School Energy and Environment Survey.”
| Nov 29, 2010
New Design Concepts for Elementary and Secondary Schools
Hard hit by the economy, new construction in the K-12 sector has slowed considerably over the past year. Yet innovation has continued, along with renovations and expansions. Today, Building Teams are showing a keener focus on sustainable design, as well as ways to improve indoor environmental quality (IEQ), daylighting, and low-maintenance finishes such as flooring.
| Nov 23, 2010
Honeywell's School Energy and Environment Survey: 68% of districts delayed or eliminated improvements because of economy
Results of Honeywell's second annual “School Energy and Environment Survey” reveal that almost 90% of school leaders see a direct link between the quality and performance of school facilities, and student achievement. However, districts face several obstacles when it comes to keeping their buildings up to date and well maintained. For example, 68% of school districts have either delayed or eliminated building improvements in response to the economic downturn.
| Nov 3, 2010
Designs complete for new elementary school
SchenkelShultz has completed design of the new 101,270-sf elementary Highlands Elementary School, as well as designs for three existing buildings that will be renovated, in Kissimmee, Fla. The school will provide 48 classrooms for 920 students, a cafeteria, a media center, and a music/art suite with outdoor patio. Three facilities scheduled for renovations total 19,459 sf and include an eight-classroom building that will be used as an exceptional student education center, a older media center that will be used as a multipurpose building, and another building that will be reworked as a parent center, with two meeting rooms for community use. W.G. Mills/Ranger is serving as CM for the $15.1 million project.
| Oct 27, 2010
Grid-neutral education complex to serve students, community
MVE Institutional designed the Downtown Educational Complex in Oakland, Calif., to serve as an educational facility, community center, and grid-neutral green building. The 123,000-sf complex, now under construction on a 5.5-acre site in the city’s Lake Merritt neighborhood, will be built in two phases, the first expected to be completed in spring 2012 and the second in fall 2014.
| Oct 13, 2010
Thought Leader
Sundra L. Ryce, President and CEO of SLR Contracting & Service Company, Buffalo, N.Y., talks about her firm’s success in new construction, renovation, CM, and design-build projects for the Navy, Air Force, and Buffalo Public Schools.
| Oct 12, 2010
Holton Career and Resource Center, Durham, N.C.
27th Annual Reconstruction Awards—Special Recognition. Early in the current decade, violence within the community of Northeast Central Durham, N.C., escalated to the point where school safety officers at Holton Junior High School feared for their own safety. The school eventually closed and the property sat vacant for five years.


