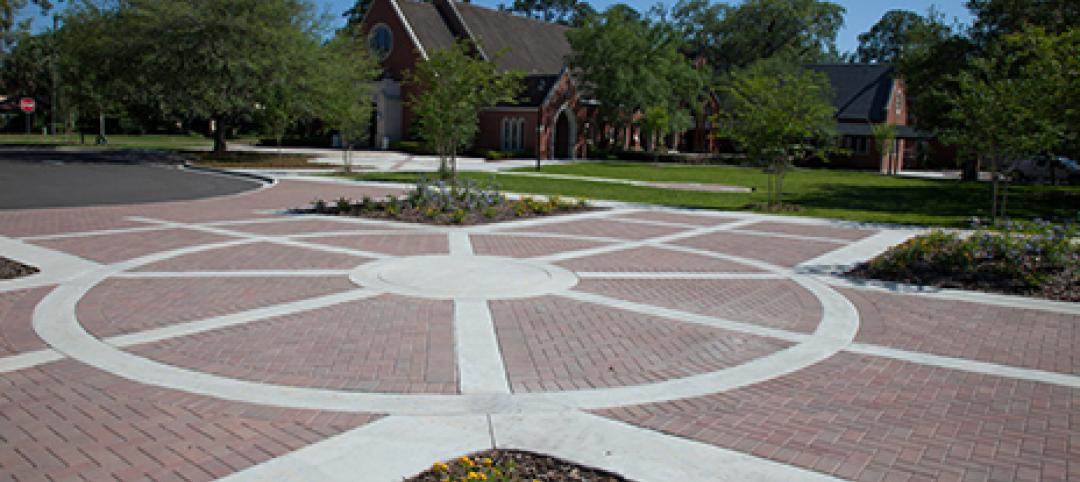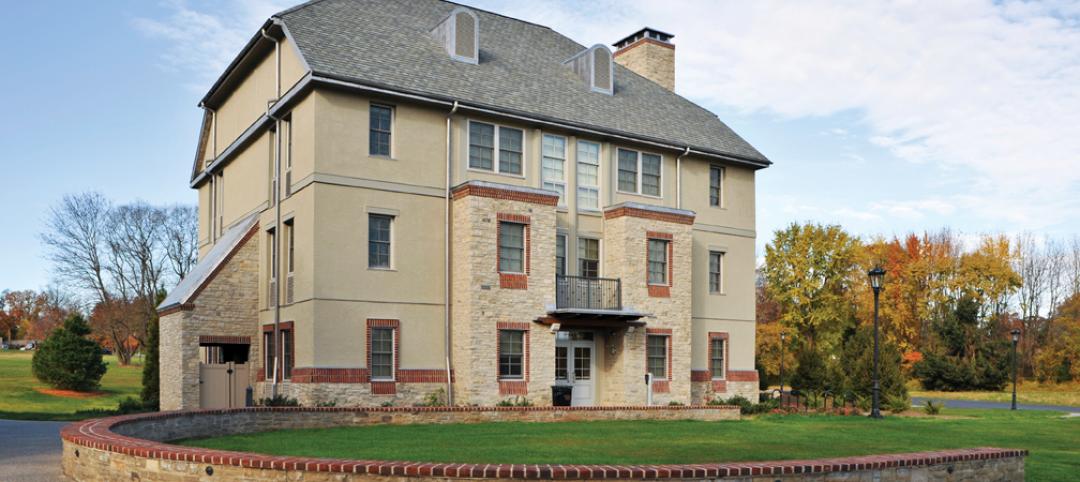Last month, the Franklin Special School District, which serves 3,200 pre-K to 8th-grade students in an area south of Nashville, held two ribbon-cutting ceremonies for a new gym and performance arts center that answer years-long needs.
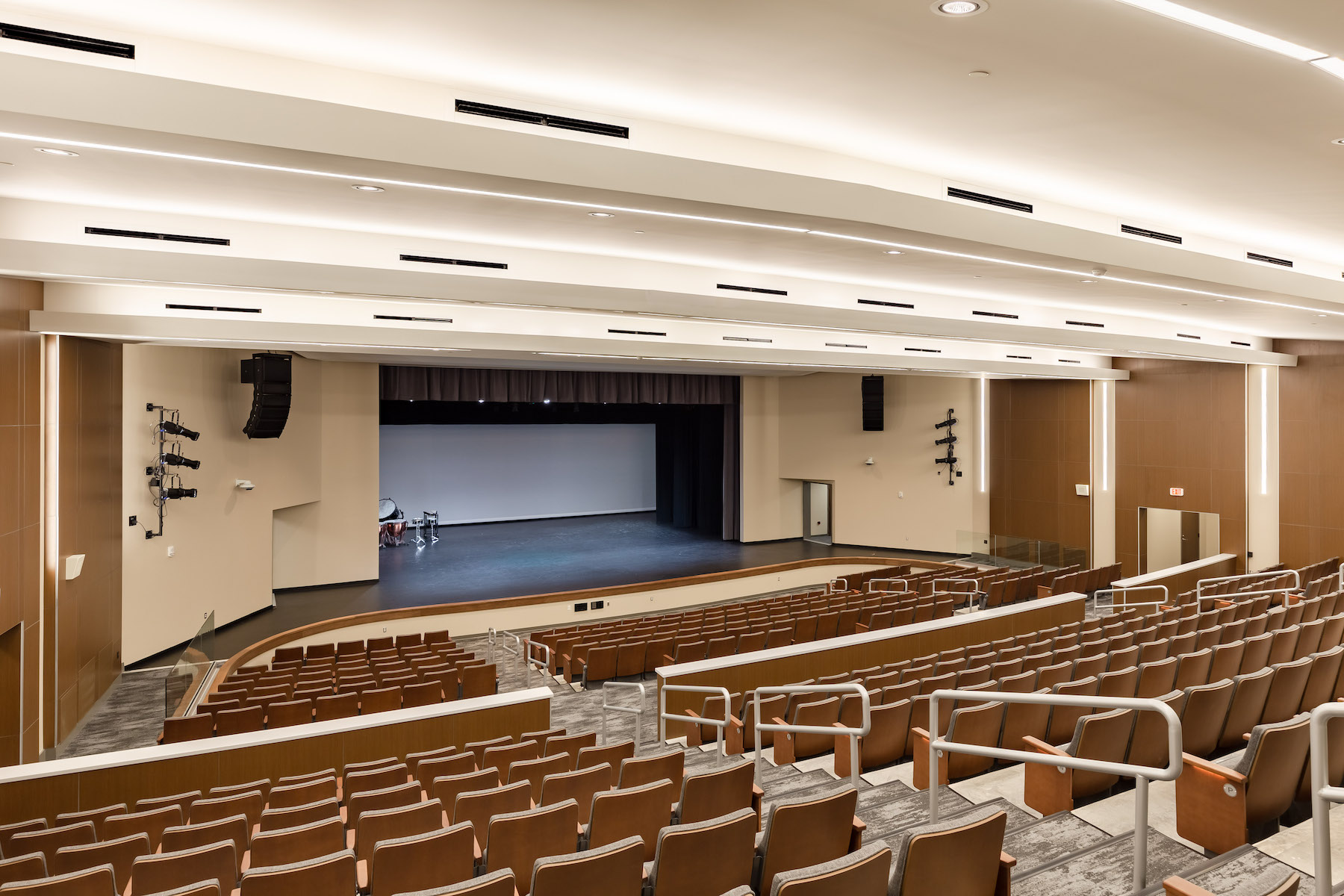
Designed by Wold|HFR Design (which is based in Brentwood, Tenn.) and built by Nabholz Construction, the 34,400-sf Franklin Special School District Performing Arts Center is available to the district’s eight schools, as well as for other events held by the community. It seats 490 people surrounding a thrust stage that extends into the audience on three sides, with a 120-sf proscenium.
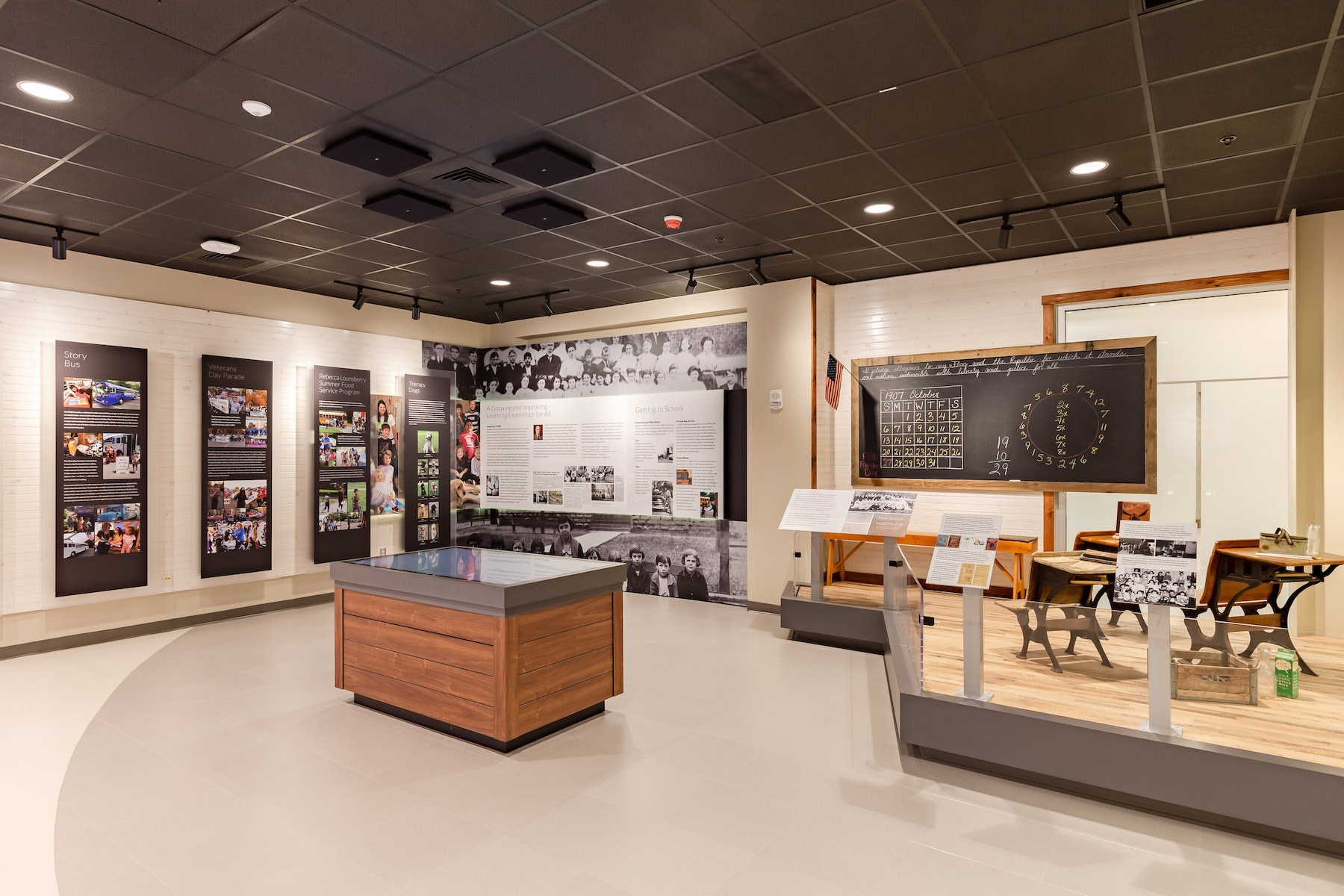
The PAC includes dressing rooms, pre-performance spaces, prop rooms, a building workshop, concession stand, and ticket booth. The facility also features a 650-sf Legacy Gallery installation that celebrates the history of the school district, which dates back to 1906. In celebration of PAC’s opening, a stone-engraved logo was revealed on the building’s façade.
According to Nabholz, the PAC, which began construction in 2020, cost $16.2 million.
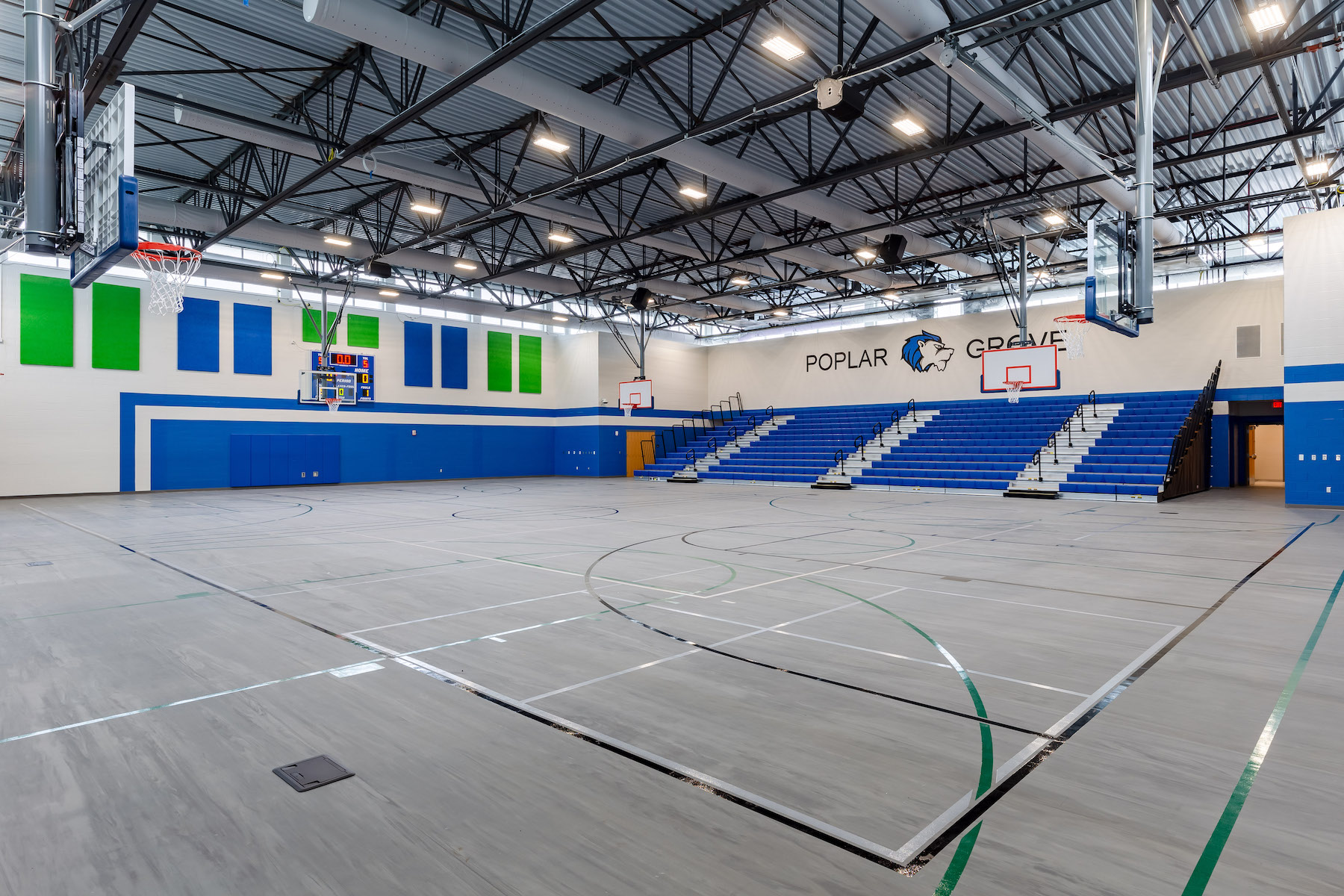
The same design-build team was involved in the 22,800-sf, $9.2 million gymnasium for the Poplar Grove Elementary School in Franklin, which previously had been sharing a gym with the Poplar Grove Middle School. The new facility, which seats 480, includes a full-size basketball court, two cross-court practice courts, a volleyball court, and four-square courts. The new gym also houses a concession stand, multiple locker rooms, teacher offices, and a multipurpose room that doubles as a storm shelter.
“We’re proud to celebrate another successful project with Franklin Special School District and look forward to seeing the positive impact of these new facilities on students, educators and the community,” said Stephen Griffin, AIA, Principal at Wold|HFR Design. “As a national firm with a 100-plus-year legacy in Middle Tennessee, we’re particularly proud of the projects we design in the communities where we live and work, and it’s one of the many reasons we’re delighted to be part of these projects and celebrations.”

Related Stories
| May 24, 2012
Stellar completes St. Mark’s Episcopal Church and Day School renovation and expansion
The project united the school campus and church campus including a 1,200-sf chapel expansion, a new 10,000-sf commons building, 7,400-sf of new covered walkways, and a drop-off pavilion.
| May 21, 2012
Winchester High School receives NuRoof system
Metal Roof Consultants attended a school board meeting and presented a sloped metal retrofit roof as an alternative to tearing off the existing roof and replacing it with another flat roof.
| May 8, 2012
Gensler & J.C. Anderson team for pro bono high school project in Chicago
City Year representatives came to Gensler for their assistance in the transformation of the organization’s offices within Orr Academy High School, which also serve as an academic and social gathering space for students and corps members.
| Mar 5, 2012
Perkins Eastman pegs O’Donnell to lead K-12 practice
O’Donnell will continue the leadership and tradition of creative design established by firm Chairman and CEO Bradford Perkins FAIA, MRAIC, AICP in leading this market sector across the firm’s 13 offices domestically and internationally.
| Dec 27, 2011
USGBC’s Center for Green Schools releases Best of Green Schools 2011
Recipient schools and regions from across the nation - from K-12 to higher education - were recognized for a variety of sustainable, cost-cutting measures, including energy conservation, record numbers of LEED certified buildings and collaborative platforms and policies to green U.S. school infrastructure.
| Dec 5, 2011
RJM Construction begins building Nova Classical Academy in St. Paul
As the general contractor, RJM is constructing the 94,000-sf building that will consolidate the St. Paul school’s two other locations.
| Sep 23, 2011
Under 40 Leadership Summit
Building Design+Construction’s Under 40 Leadership Summit takes place October 26-28, 2011 Hotel at the Monteleone in New Orleans. Discounted hotel rate deadline: October 2, 2011.
| Sep 12, 2011
LACCD’s $6 billion BIM connection
The Los Angeles Community College District requires every design-build team in its massive modernization program to use BIM, but what they do with their 3D data after construction is completed may be the most important change to business as usual.
| Jul 22, 2011
Five award-winning modular innovations
The Modular Building Institute's 2011 Awards of Distinction highlight fresh ideas in manufactured construction projects.



