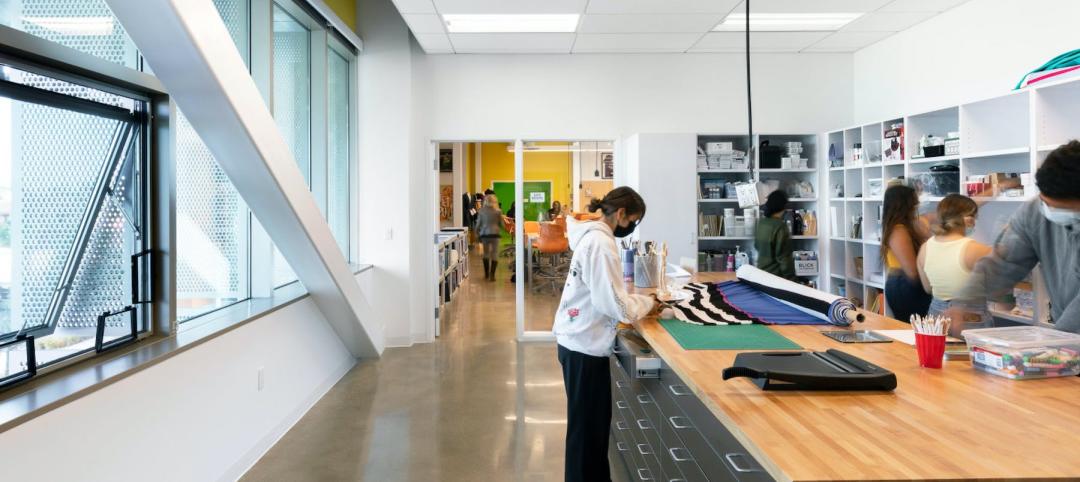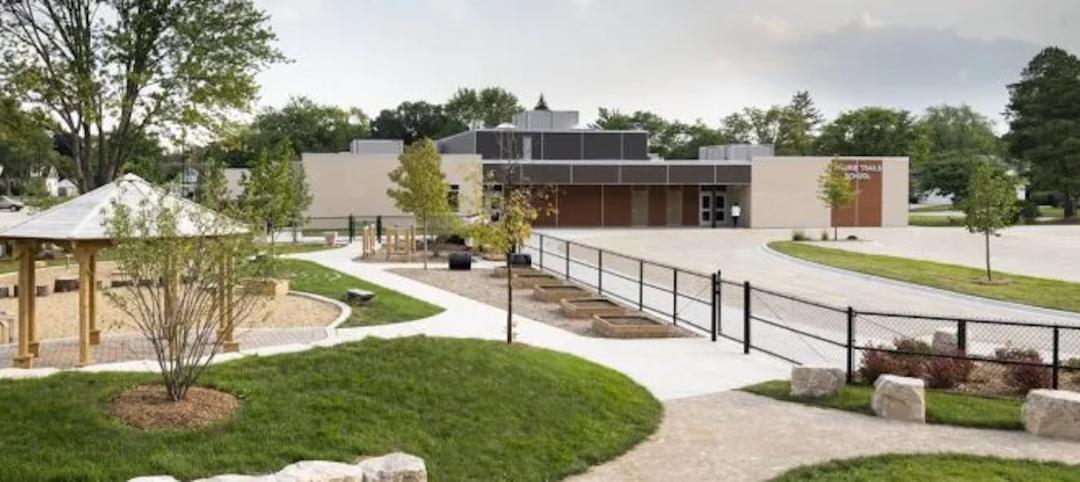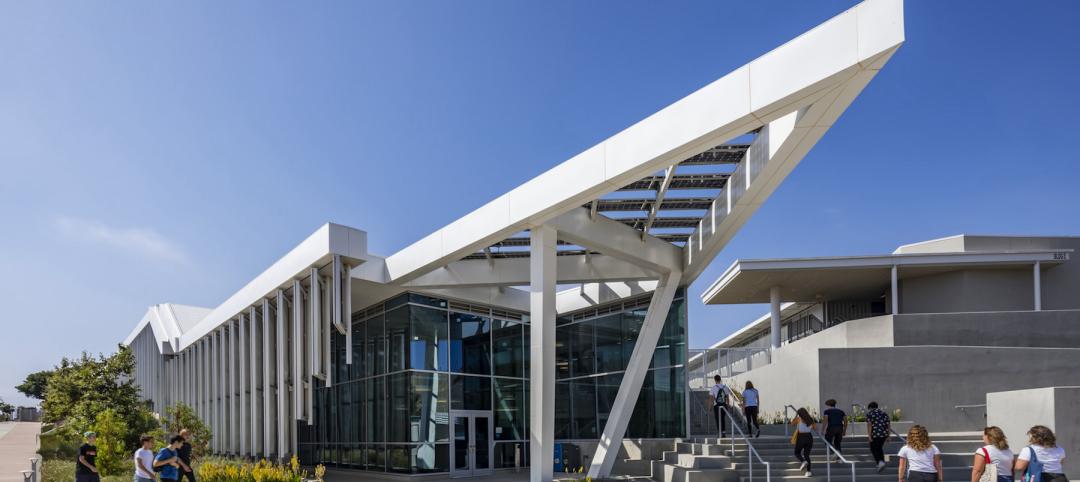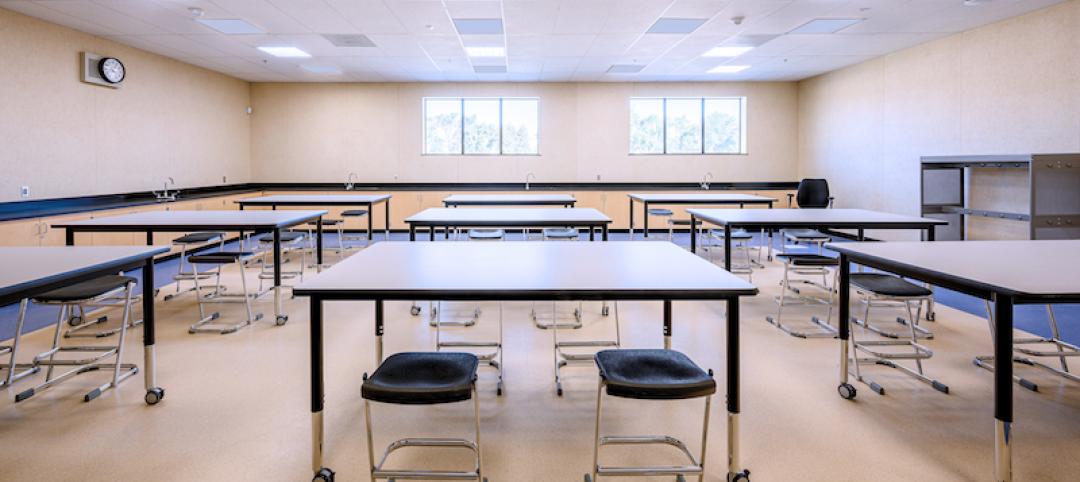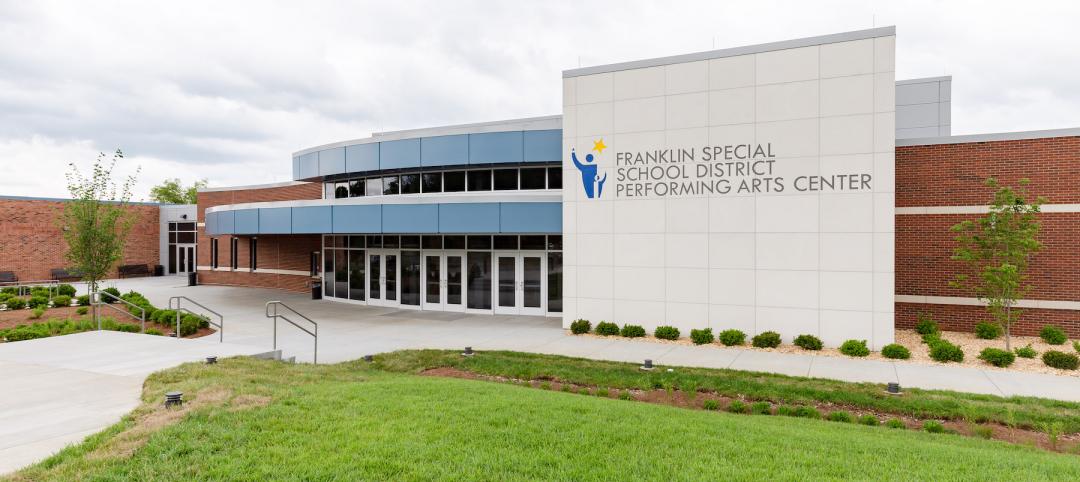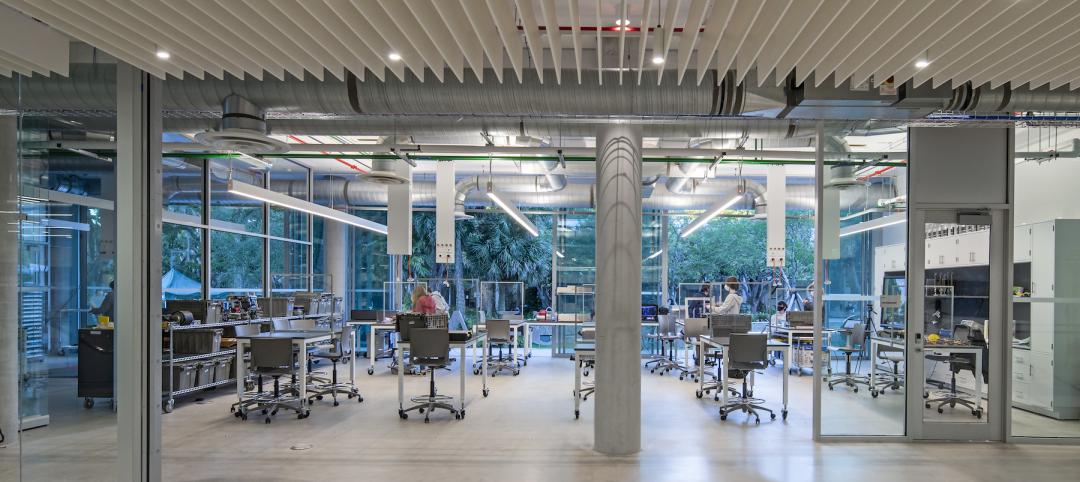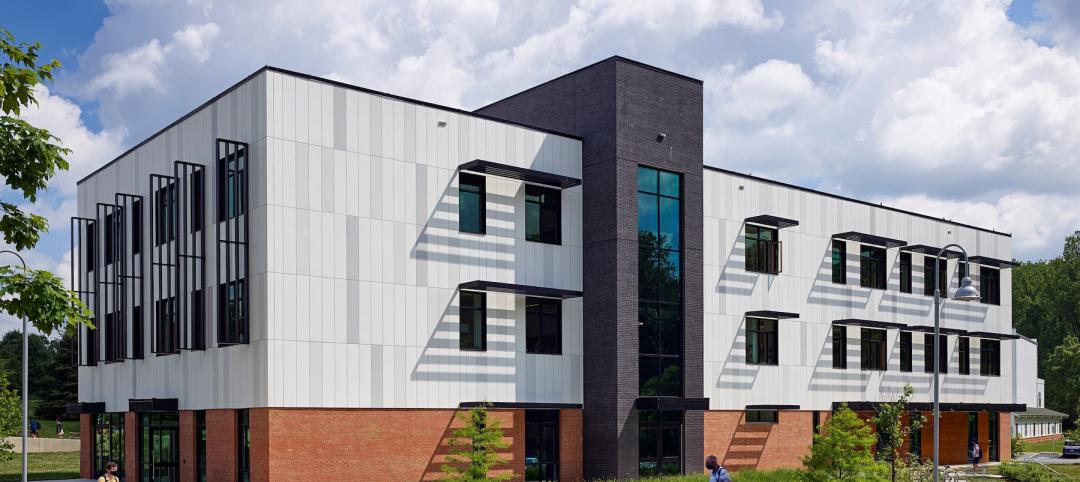A newly built school in Copenhagen, Denmark has incorporated 10 solar panels for each student it can accommodate.
The C.F. Møller-designed CIS Nordhavn is clad with 12,000 solar panels that will produce at least half of the school’s annual electricity consumption, a total that is equivalent to about 70 detached houses. The myriad panels will also be used as part of the school’s academic strategy. Students will be able to follow the energy production and utilize the gathered data in subjects such as physics and mathematics.
 A close-up of some of the solar panels used in teh school's construction. Photo courtesy of C.F. Møller.
A close-up of some of the solar panels used in teh school's construction. Photo courtesy of C.F. Møller.
Four smaller sub-schools, separated in relation to the age of the students who will occupy them, divide the large building. The classrooms for the youngest students are the largest in the school because all of the functions — such as outdoor areas, areas for drama and theater facilities, and spaces for activities and exercise — are gathered in and around the classroom.
Each of the four sub-schools sit atop a shared base, which houses common areas like the foyer, sports facilities, cafeteria, library, and drama facilities. The separate area for the classrooms allows them to be closed after school hours while the base can remain open.
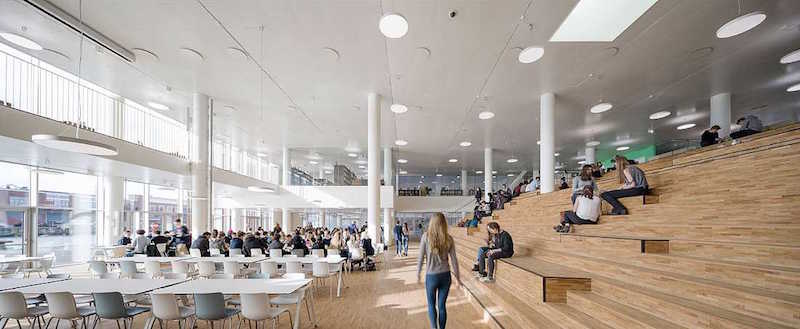 Photo courtesy of C.F. Møller.
Photo courtesy of C.F. Møller.
Part of the base is also used as a communal roof terrace that acts as the schoolyard for the students. Because the school sits on the waterfront, the schoolyard has been raised to the top of the shared base to prevent students from wandering too far from the school or too close to the water.
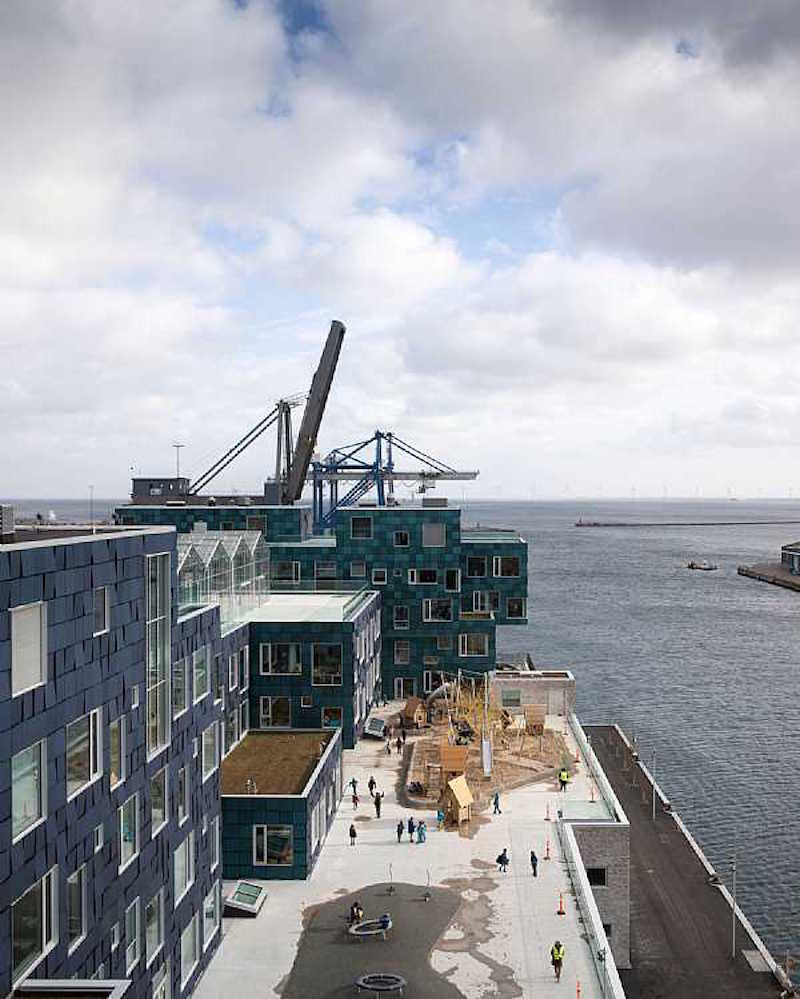 Photo courtesy of C.F. Møller.
Photo courtesy of C.F. Møller.
In total, the school encompasses 26,000 sm of space and can accommodate 1,200 students.
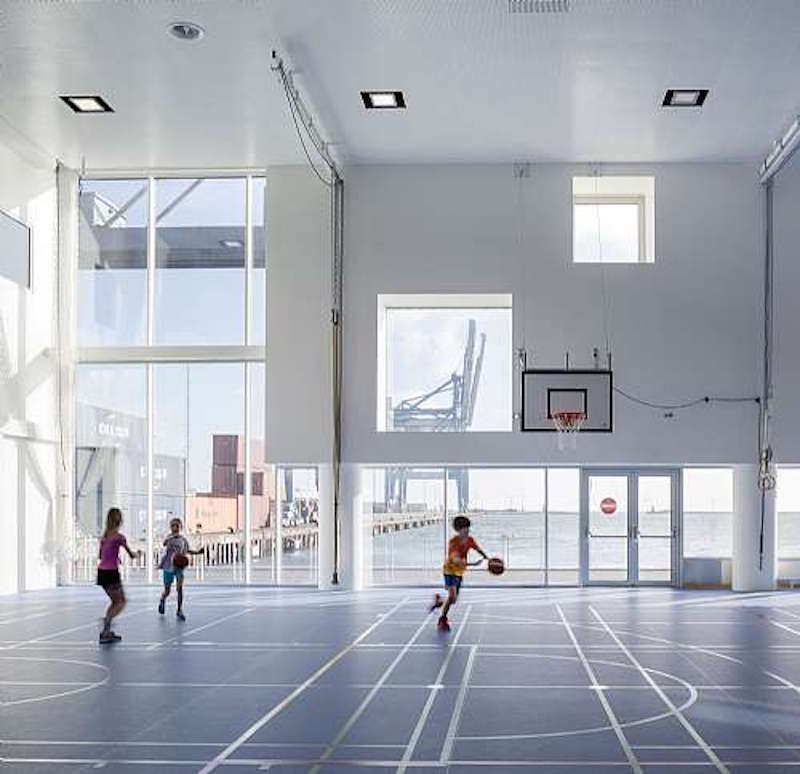 Photo courtesy of C.F. Møller.
Photo courtesy of C.F. Møller.
Related Stories
Daylighting | Aug 18, 2022
Lisa Heschong on 'Thermal and Visual Delight in Architecture'
Lisa Heschong, FIES, discusses her books, "Thermal Delight in Architecture" and "Visual Delight in Architecture," with BD+C's Rob Cassidy.
| Aug 9, 2022
Designing healthy learning environments
Studies confirm healthy environments can improve learning outcomes and student success.
K-12 Schools | Aug 1, 2022
Achieving a net-zero K-12 facility is a team effort
Designing a net-zero energy building is always a challenge, but renovating an existing school and applying for grants to make the project happen is another challenge entirely.
Education Facilities | Jul 26, 2022
Malibu High School gets a new building that balances environment with education
In Malibu, Calif., a city known for beaches, surf, and sun, HMC Architects wanted to give Malibu High School a new building that harmonizes environment and education.
Daylighting | Jul 15, 2022
Tubular system provides daylight for modular school with small windows
Tubular system provides daylight for modular school with small windows.
K-12 Schools | Jun 4, 2022
A school district in Tennessee holds ceremonies for two new student facilities
A new gym and performance art center were designed and built by the same firms.
Codes and Standards | Jun 2, 2022
Guide helps schools find funding for buildings from federal, state government
New Buildings Institute (NBI) recently released a guide to help schools identify funding programs for facilities improvements available from federal and state government programs.
Coronavirus | May 20, 2022
Center for Green Schools says U.S. schools need more support to fight COVID-19
The Center for Green Schools at the U.S. Green Building Council released a new report detailing how school districts around the country have managed air quality within their buildings during the second year of the COVID-19 pandemic.
K-12 Schools | May 16, 2022
Private faculty offices are becoming a thing of the past at all levels of education
Perkins & Will’s recent design projects are using the area to encourage collaboration.
K-12 Schools | May 16, 2022
A Quaker high school in Maryland is the first in the U.S. to get WELL Gold certification
Designed by Stantec, a Quaker high school is the first in the US to receive WELL Gold certification, which recognizes a commitment to occupants’ health and well-being.




