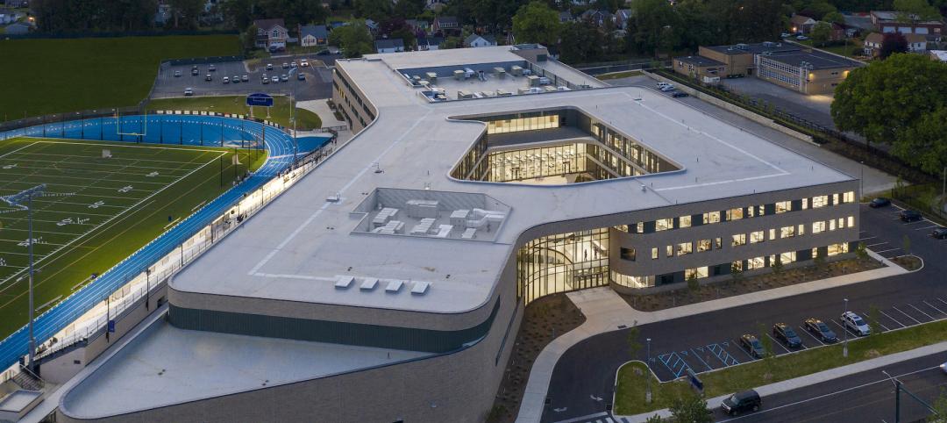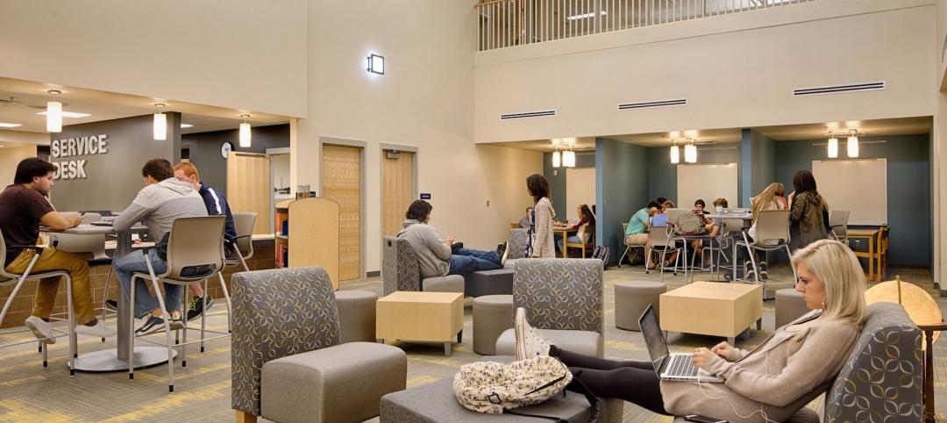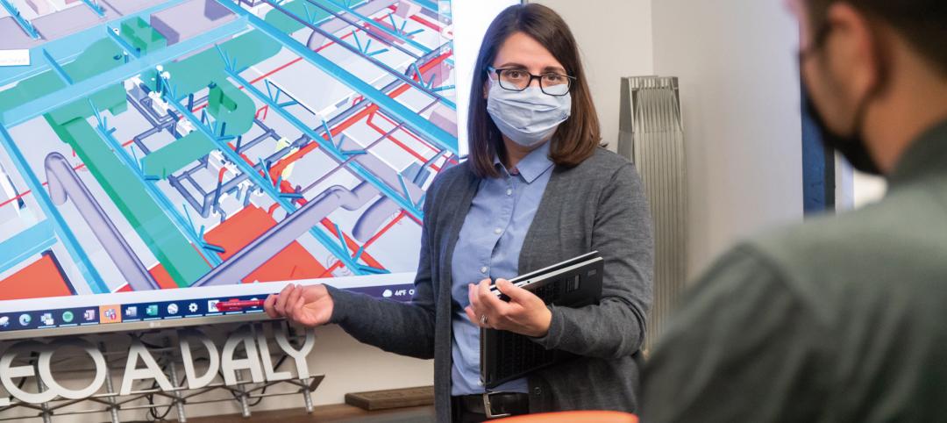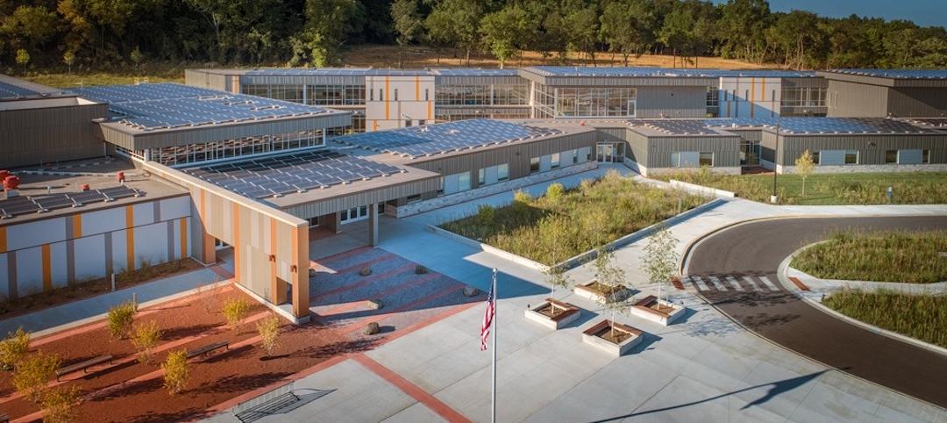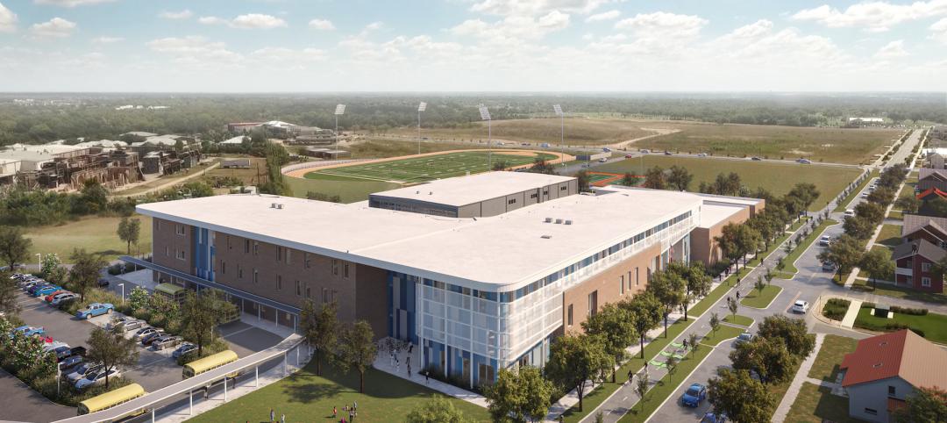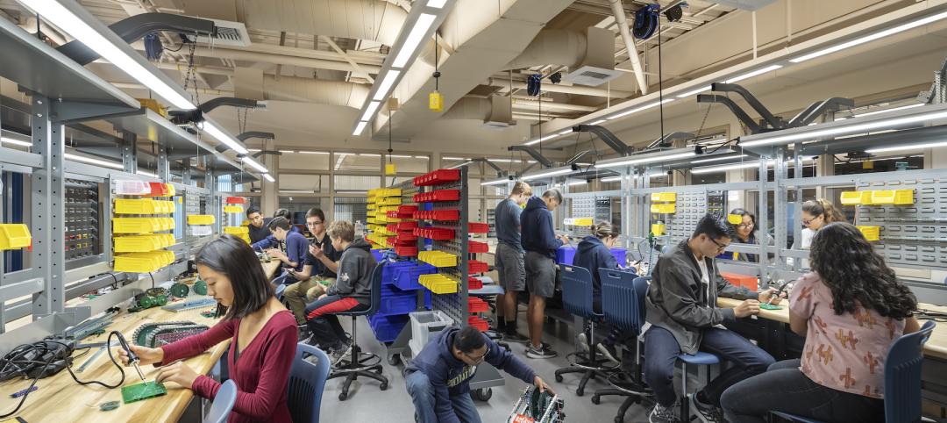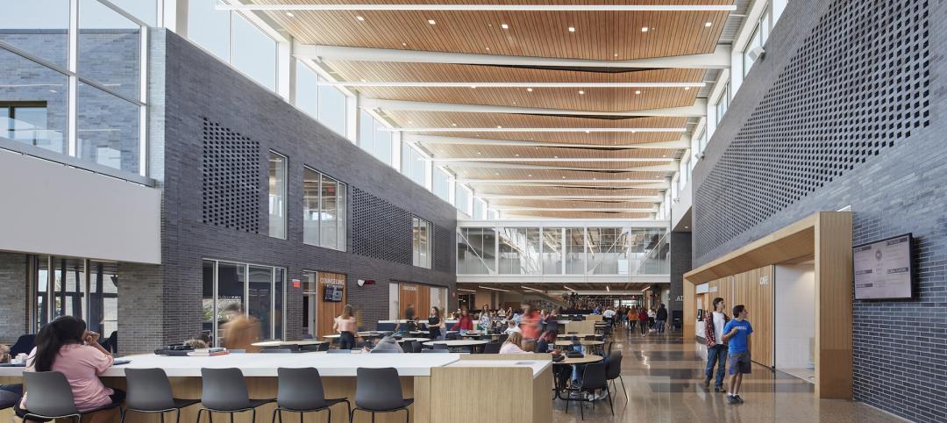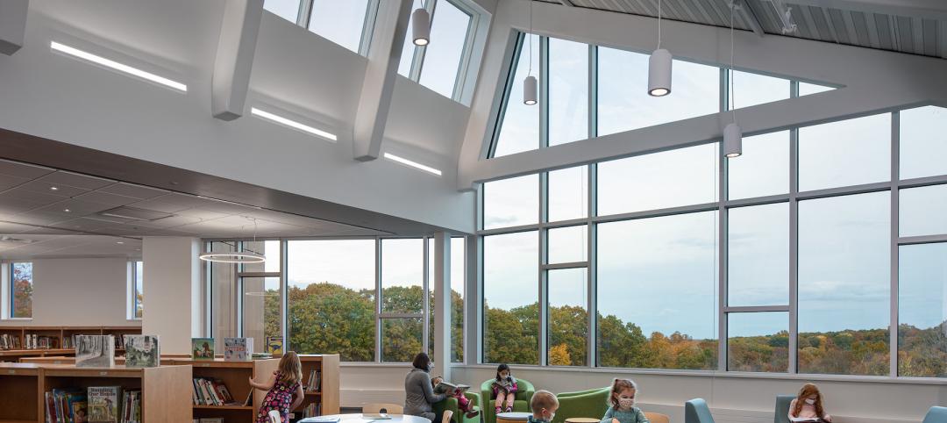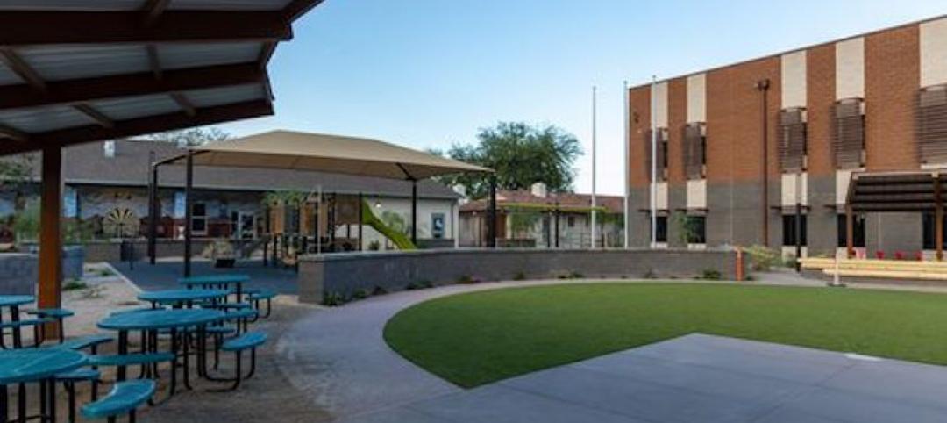A newly built school in Copenhagen, Denmark has incorporated 10 solar panels for each student it can accommodate.
The C.F. Møller-designed CIS Nordhavn is clad with 12,000 solar panels that will produce at least half of the school’s annual electricity consumption, a total that is equivalent to about 70 detached houses. The myriad panels will also be used as part of the school’s academic strategy. Students will be able to follow the energy production and utilize the gathered data in subjects such as physics and mathematics.
 A close-up of some of the solar panels used in teh school's construction. Photo courtesy of C.F. Møller.
A close-up of some of the solar panels used in teh school's construction. Photo courtesy of C.F. Møller.
Four smaller sub-schools, separated in relation to the age of the students who will occupy them, divide the large building. The classrooms for the youngest students are the largest in the school because all of the functions — such as outdoor areas, areas for drama and theater facilities, and spaces for activities and exercise — are gathered in and around the classroom.
Each of the four sub-schools sit atop a shared base, which houses common areas like the foyer, sports facilities, cafeteria, library, and drama facilities. The separate area for the classrooms allows them to be closed after school hours while the base can remain open.
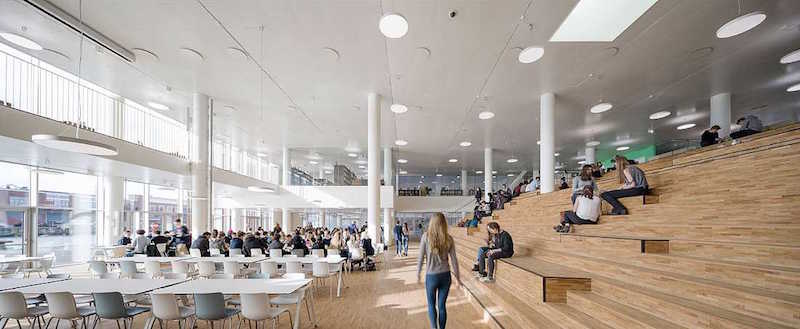 Photo courtesy of C.F. Møller.
Photo courtesy of C.F. Møller.
Part of the base is also used as a communal roof terrace that acts as the schoolyard for the students. Because the school sits on the waterfront, the schoolyard has been raised to the top of the shared base to prevent students from wandering too far from the school or too close to the water.
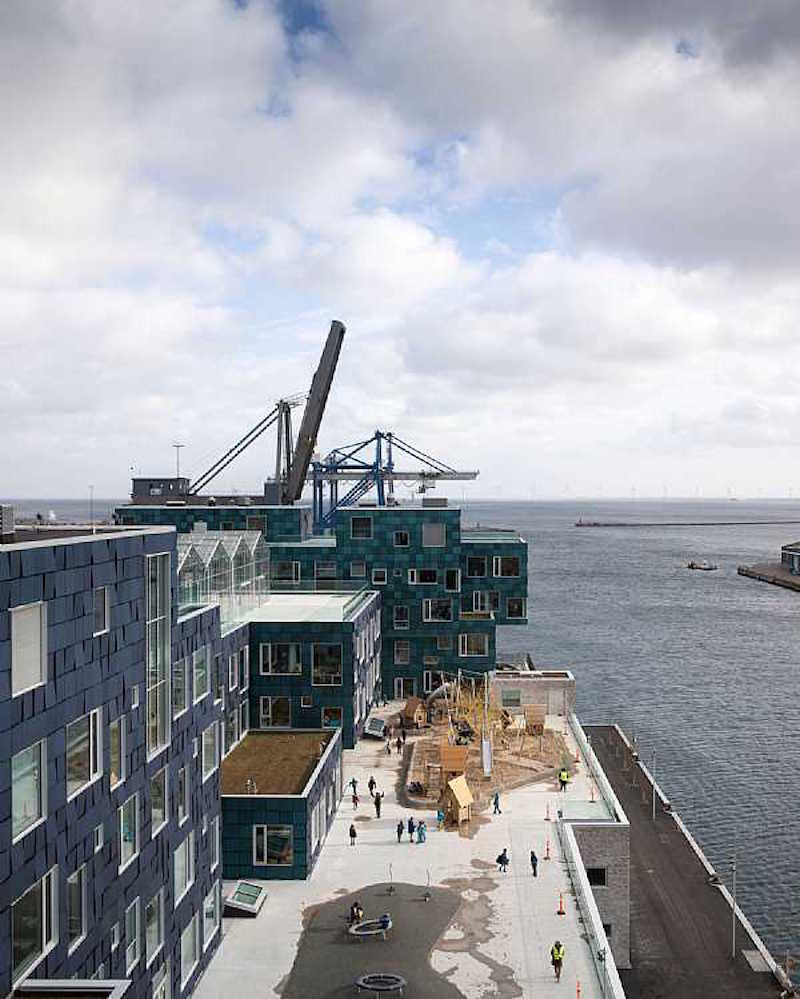 Photo courtesy of C.F. Møller.
Photo courtesy of C.F. Møller.
In total, the school encompasses 26,000 sm of space and can accommodate 1,200 students.
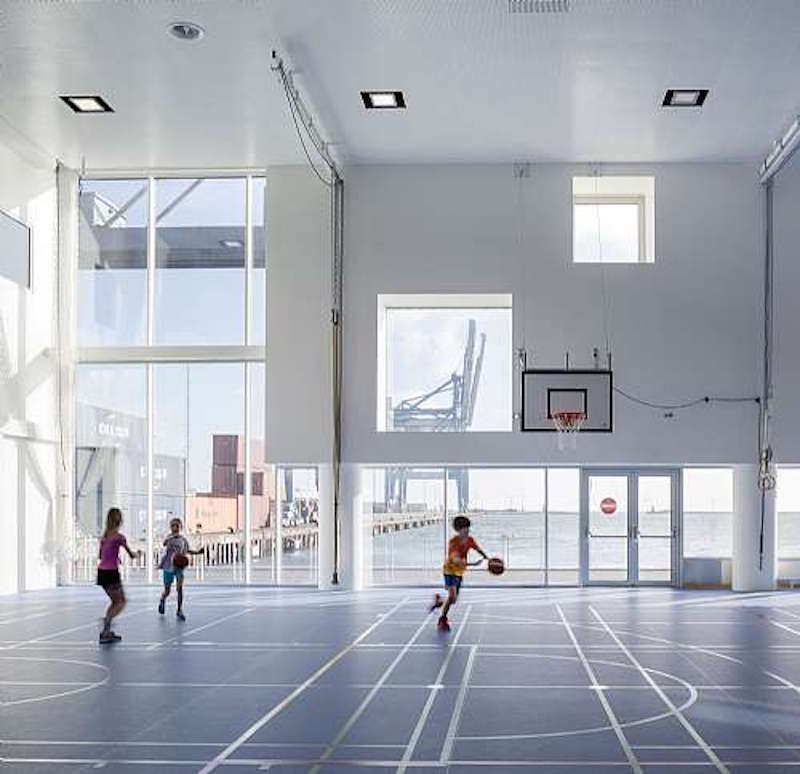 Photo courtesy of C.F. Møller.
Photo courtesy of C.F. Møller.
Related Stories
K-12 Schools | Mar 29, 2022
A graceful design opens Pennsylvania’s Springfield High School to its community
Multifunctional spaces enhance student collaboration.
K-12 Schools | Mar 8, 2022
Design delivers new media messages for schools
Media centers are no longer physically confined to one room.
Resiliency | Feb 15, 2022
Design strategies for resilient buildings
LEO A DALY's National Director of Engineering Kim Cowman takes a building-level look at resilient design.
Coronavirus | Jan 20, 2022
Advances and challenges in improving indoor air quality in commercial buildings
Michael Dreidger, CEO of IAQ tech startup Airsset speaks with BD+C's John Caulfield about how building owners and property managers can improve their buildings' air quality.
K-12 Schools | Jan 4, 2022
Forest Edge Elementary School becomes the largest net zero verified education project in the U.S.
Bray Architects designed the project.
K-12 Schools | Dec 27, 2021
A ‘new urbanist’ middle school takes shape in Austin
Design-build delivery, still rare for Texas school construction, fit expeditiously for this project.
K-12 Schools | Dec 10, 2021
Trends in K-12 school design, with Dan Boggio and Melissa Turnbaugh of PBK
Dan Boggio and Melissa Turnbaugh of PBK, the largest K-12 design firm in the U.S., discuss the favorable market conditions and the latest trends in K-12 school design with BD+C's Rob Cassidy.
Giants 400 | Nov 18, 2021
2021 K-12 School Sector Giants: Top architecture, engineering, and construction firms in the U.S. K-12 school facilities sector
PBK, Gilbane, AECOM, and DLR Group head BD+C's rankings of the nation's largest K-12 school facilities sector architecture, engineering, and construction firms, as reported in the 2021 Giants 400 Report.
K-12 Schools | Nov 16, 2021
Massachusetts’ first net-positive energy public school opens
Part of the town of Westborough’s goal to be carbon-neutral by 2035.
K-12 Schools | Nov 14, 2021
New Blackwater Community School completed for Gila River Indian Community, in Arizona
Construction on the new Blackwater Community School, a two-story structure on the Gila River Indian Community, located southeast of Phoenix, Arizona, was completed on August 31, 2021.



