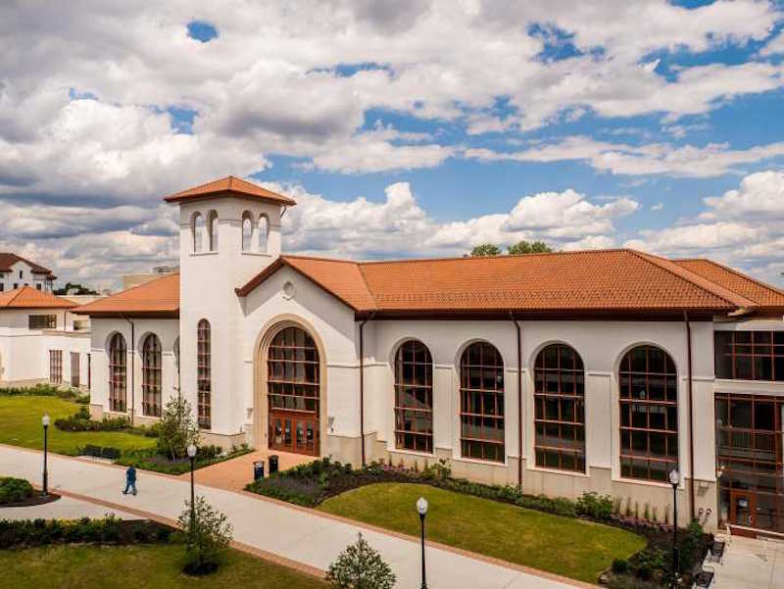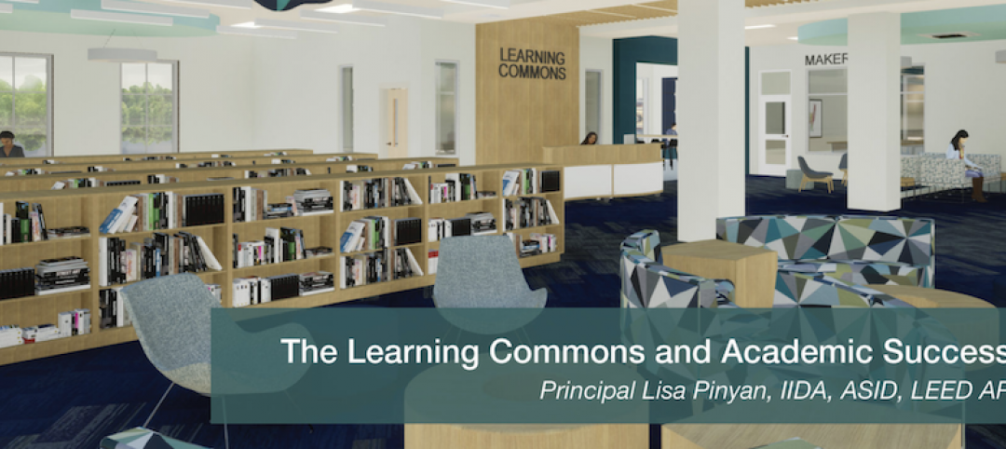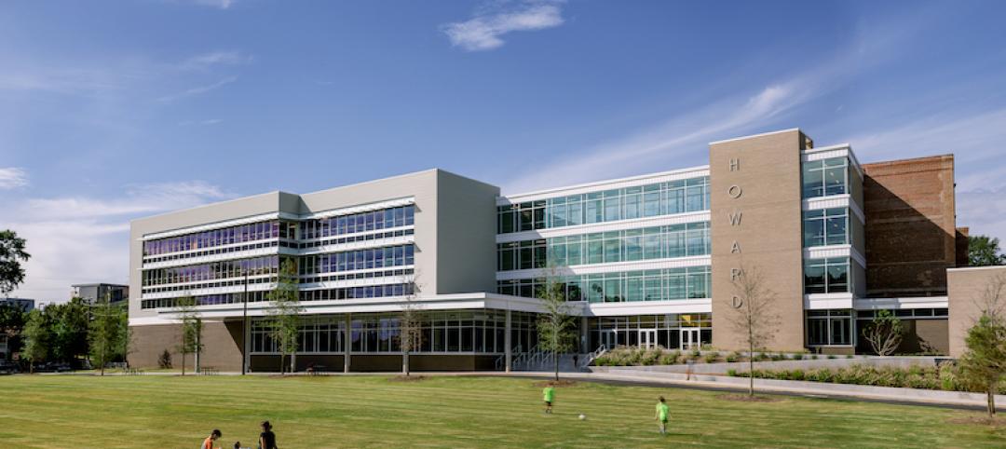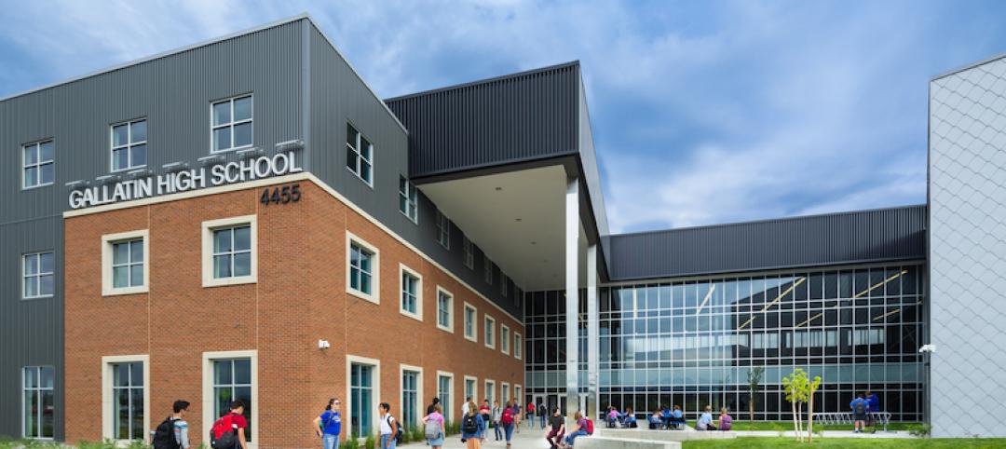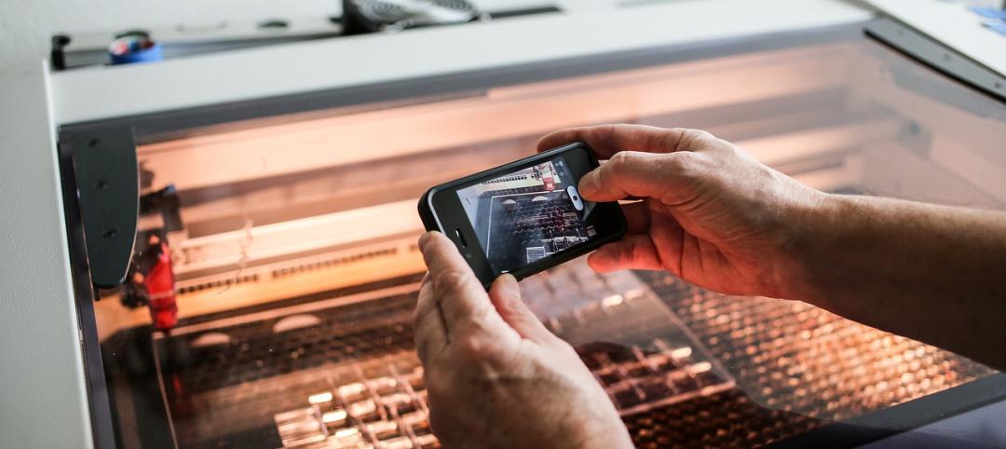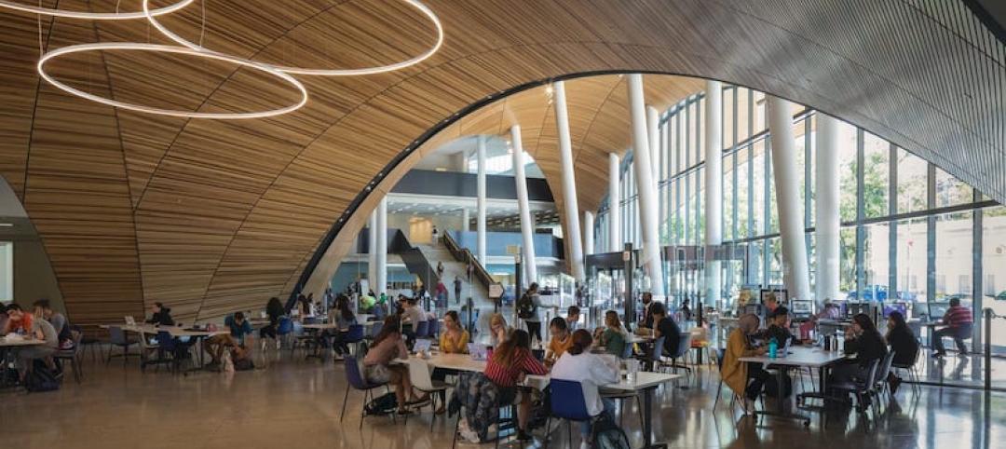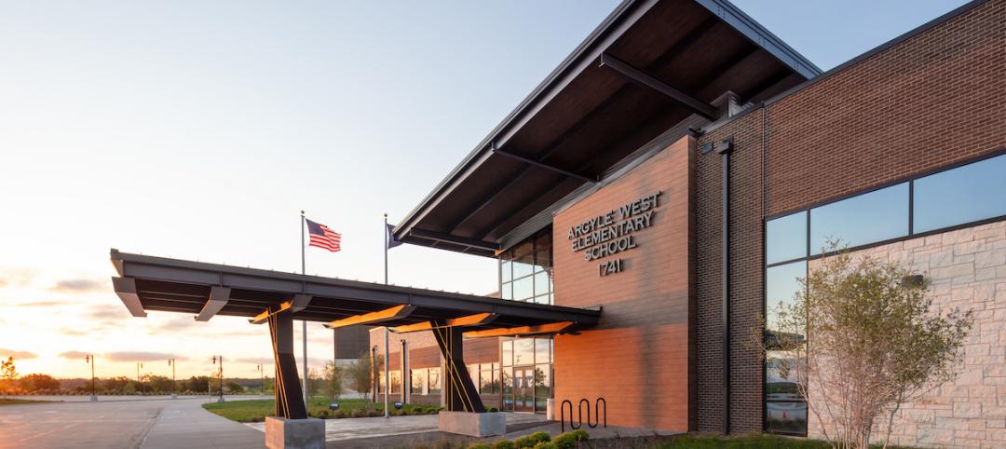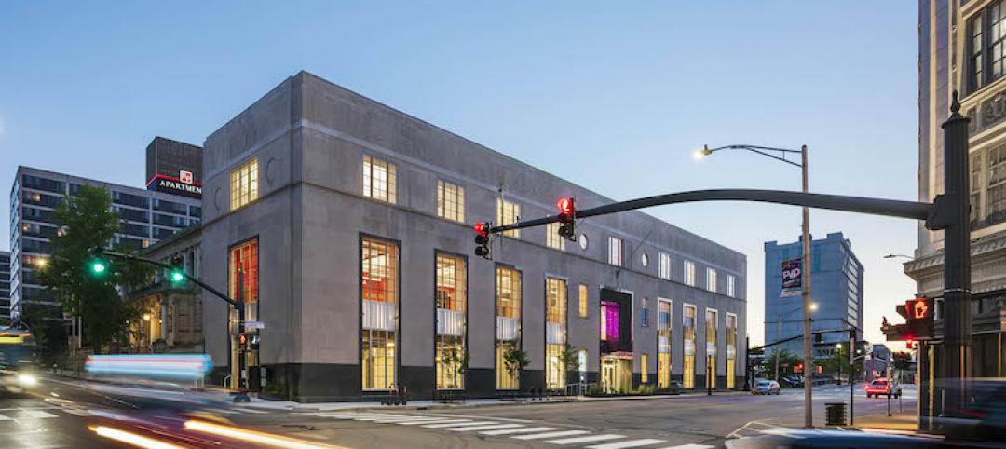Ready in time for the coming school year, the new home for the School of Communication and Media at Montclair State University has been designed to evolve with today’s mutable newsroom and media landscape.
The building’s design, courtesy of CannonDesign, merges faculty, professionals, and academic programs in an effort to re-imagine the future of communications and media. The new space includes a 197-seat presentation hall powered by Sony Digital Cinema Projection and Dolby 7.1 Surround Sound. A 40-seat screening room powered by the same technology complements the presentation hall.
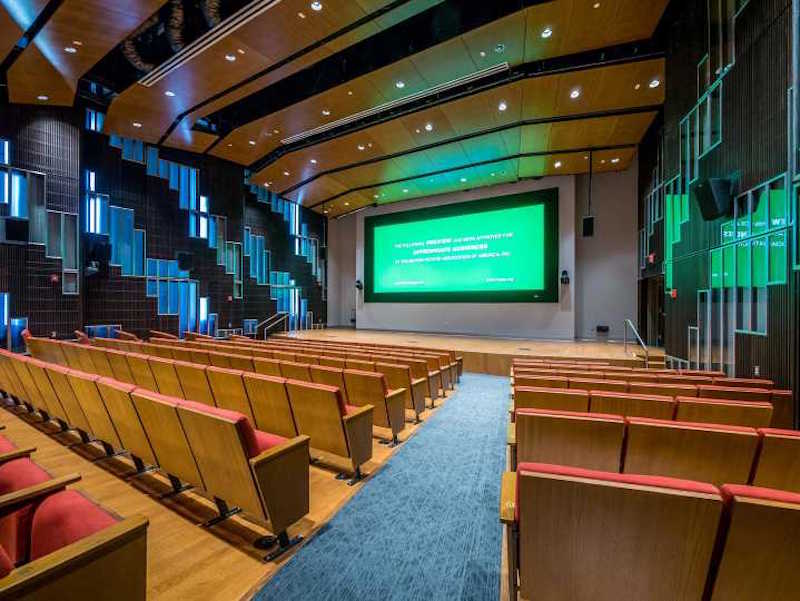 Courtesy of Montclair State University.
Courtesy of Montclair State University.
Other features include:
- Four broadcast-ready HD and 4K studio and control rooms
- A motion picture stage
- A contemporary, broadcast-ready newsroom built to integrate media platforms
- Interactive, collaborative learning spaces
- Multimedia labs
- An advanced audio suite that features Foley stage, performance stage, and audio sound labs
- State-of-the-art radio control rooms
- Inviting public spaces, informal learning spaces, and team rooms
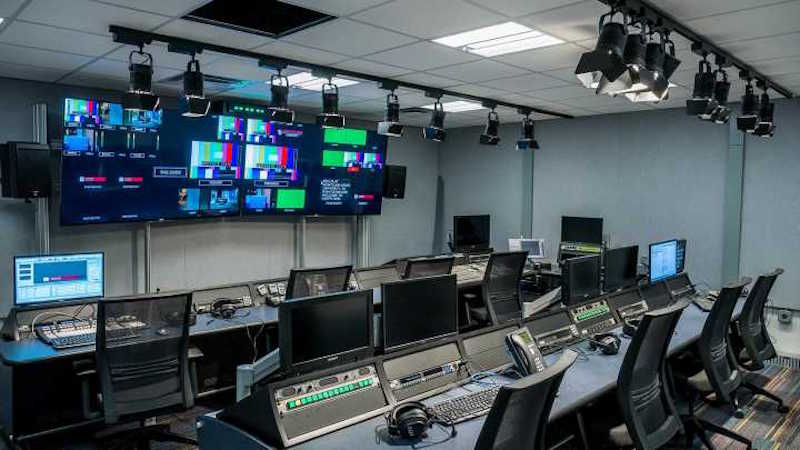 Courtesy of Montclair State University.
Courtesy of Montclair State University.
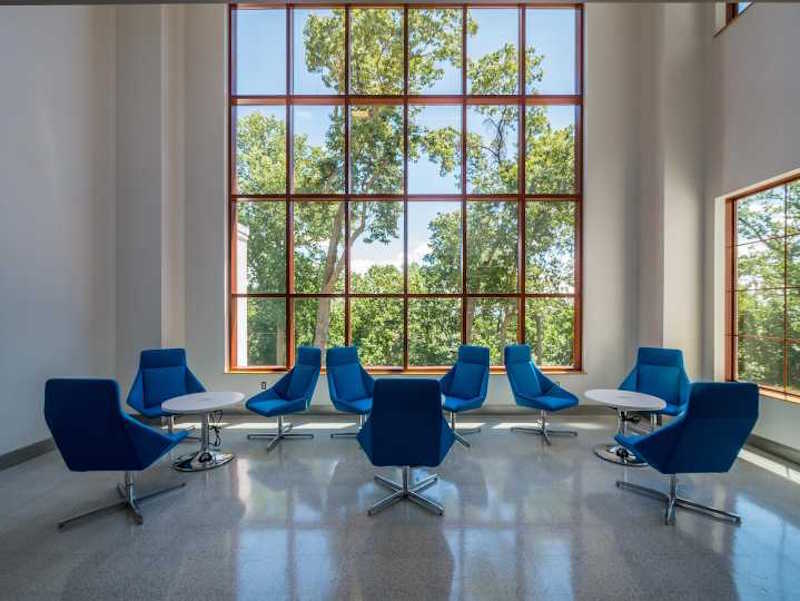 Courtesy of Montclair State University.
Courtesy of Montclair State University.
Related Stories
Education Facilities | Feb 22, 2021
The learning commons and academic success
A vibrant, modern Learning Commons can draw students in and make learning fun.
Education Facilities | Feb 10, 2021
Atlanta’s David T. Howard School completes redesign and rehabilitation project
The original school’s alumni includes Dr. Martin Luther King, Jr. and Walt Frazier.
Education Facilities | Jan 28, 2021
Gallatin High School completes in Bozeman, Mont.
Cushing Terrell designed the project.
Giants 400 | Dec 16, 2020
Download a PDF of all 2020 Giants 400 Rankings
This 70-page PDF features AEC firm rankings across 51 building sectors, disciplines, and specialty services.
Giants 400 | Dec 3, 2020
2020 Science & Technology Facilities Giants: Top architecture, engineering, and construction firms in the S+T sector
HDR, Jacobs, and Turner head BD+C's rankings of the nation's largest science and technology (S+T) facilities sector architecture, engineering, and construction firms, as reported in the 2020 Giants 400 Report.
Giants 400 | Dec 3, 2020
2020 K-12 School Sector Giants: Top architecture, engineering, and construction firms in the U.S. K-12 school facilities sector
AECOM, Gilbane, and PBK head BD+C's rankings of the nation's largest K-12 school facilities sector architecture, engineering, and construction firms, as reported in the 2020 Giants 400 Report.
AEC Tech | Nov 12, 2020
The Weekly show: Nvidia's Omniverse, AI for construction scheduling, COVID-19 signage
BD+C editors speak with experts from ALICE Technologies, Build Group, Hastings Architecture, Nvidia, and Woods Bagot on the November 12 episode of "The Weekly." The episode is available for viewing on demand.
Education Facilities | Nov 9, 2020
AIA honors cutting-edge designs with 2020 Education Facility Design Award
Recipients’ designs enhance student learning experiences.
K-12 Schools | Oct 23, 2020
K-12 sector adjusting to ‘new priorities’
Health and safety now rank with security for design and construction criteria.
Libraries | Sep 25, 2020
Major renovation to Providence’s downtown library is completed
The $29 million project adds light and collaborative space to a 67-year-old wing.


