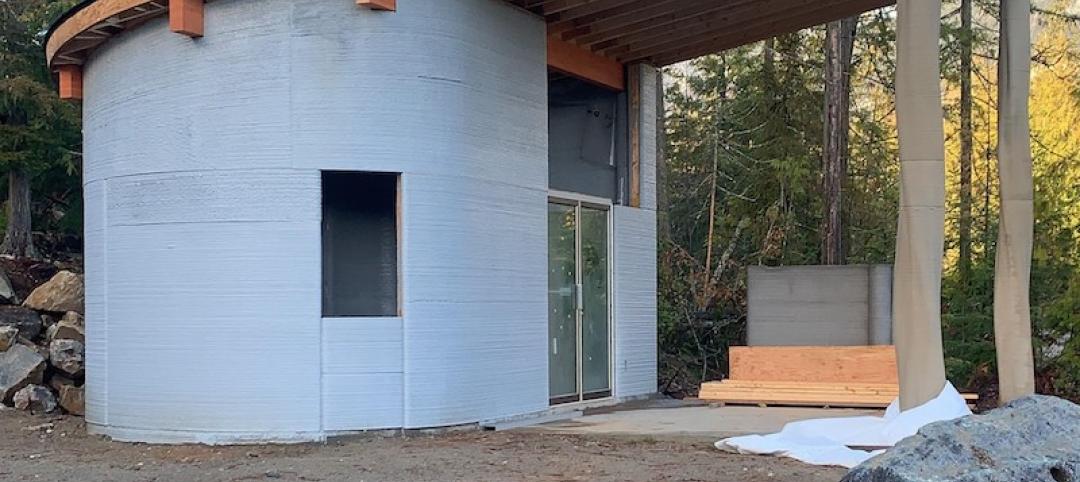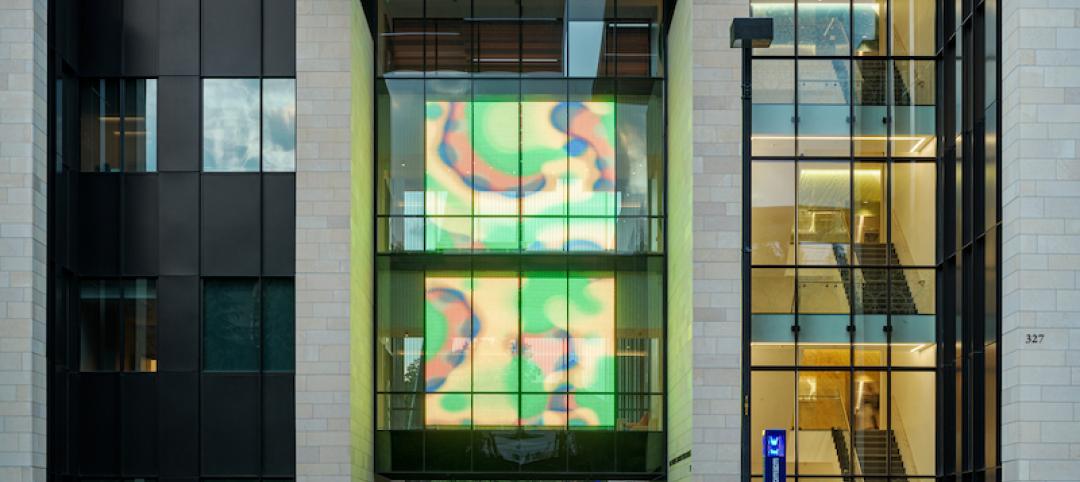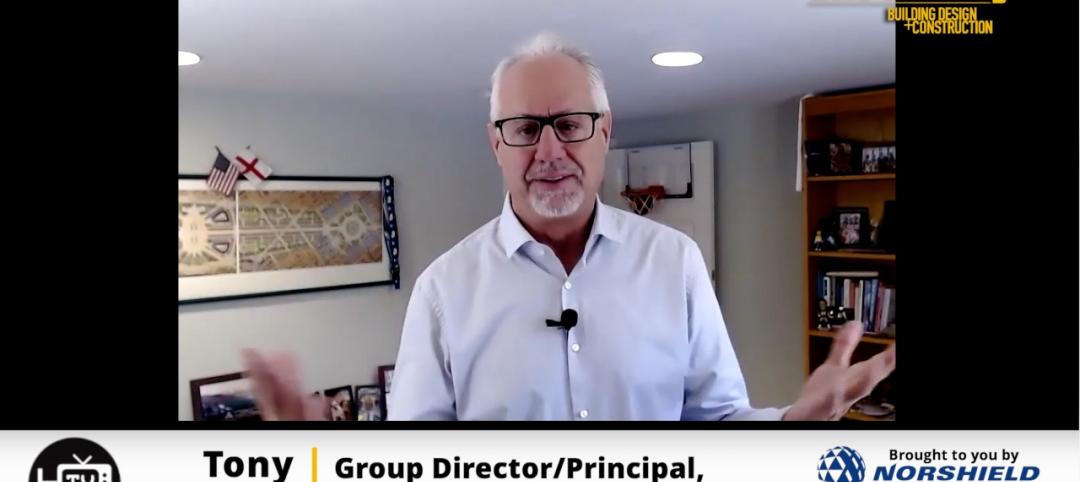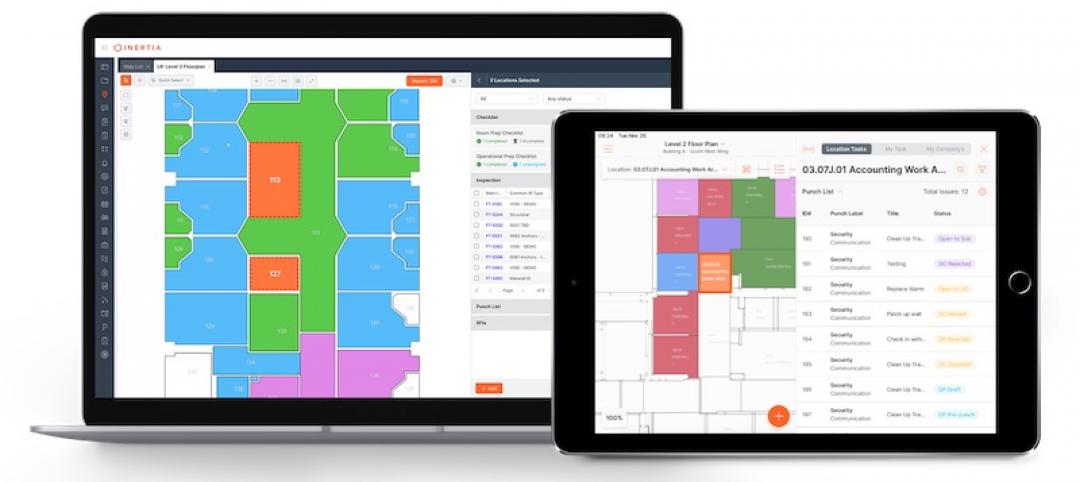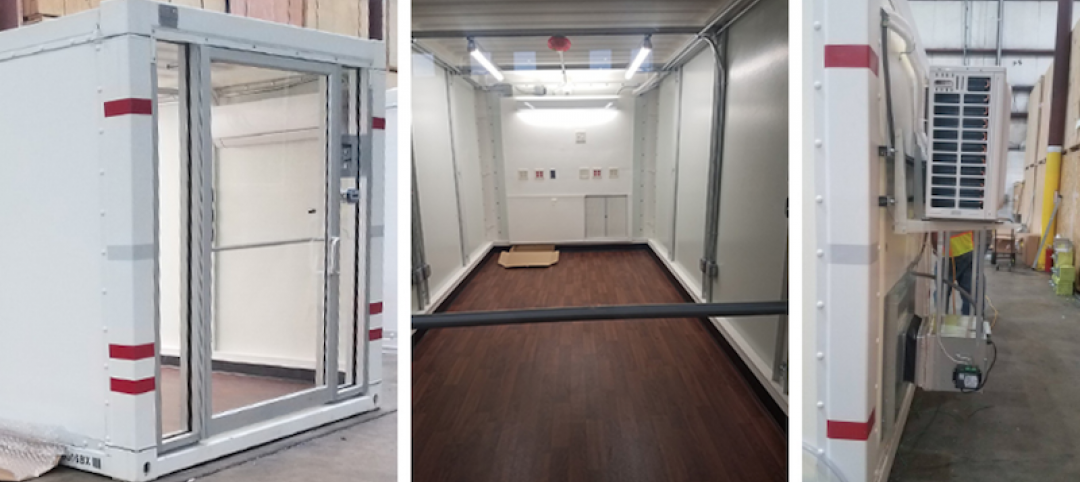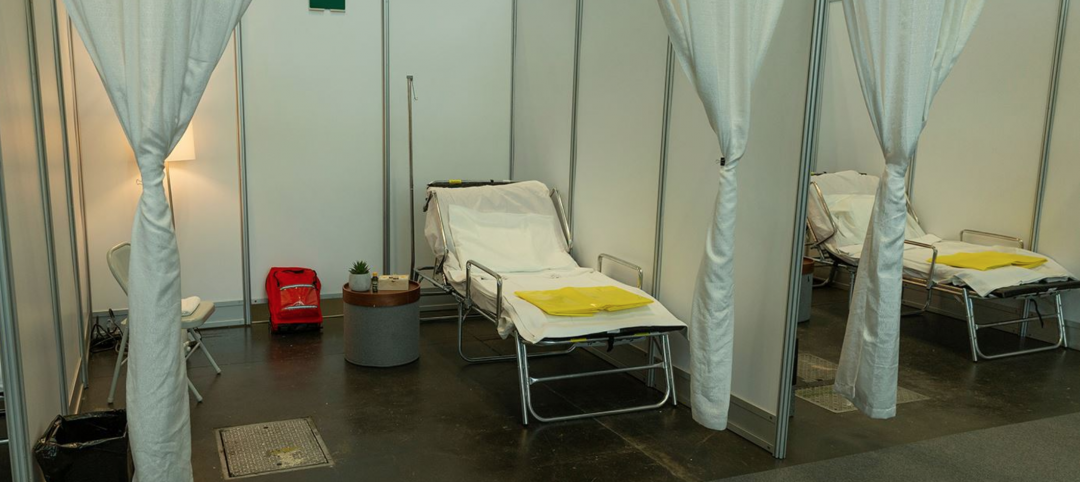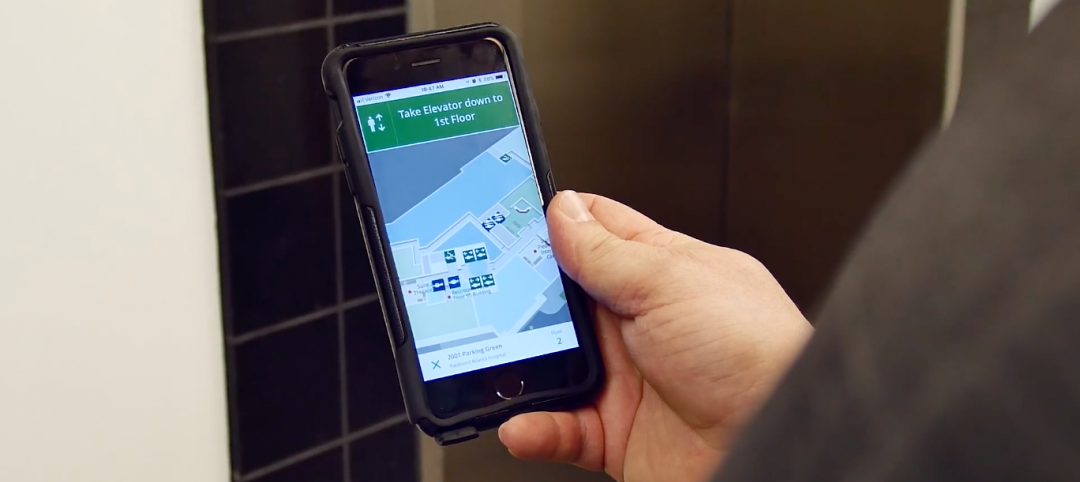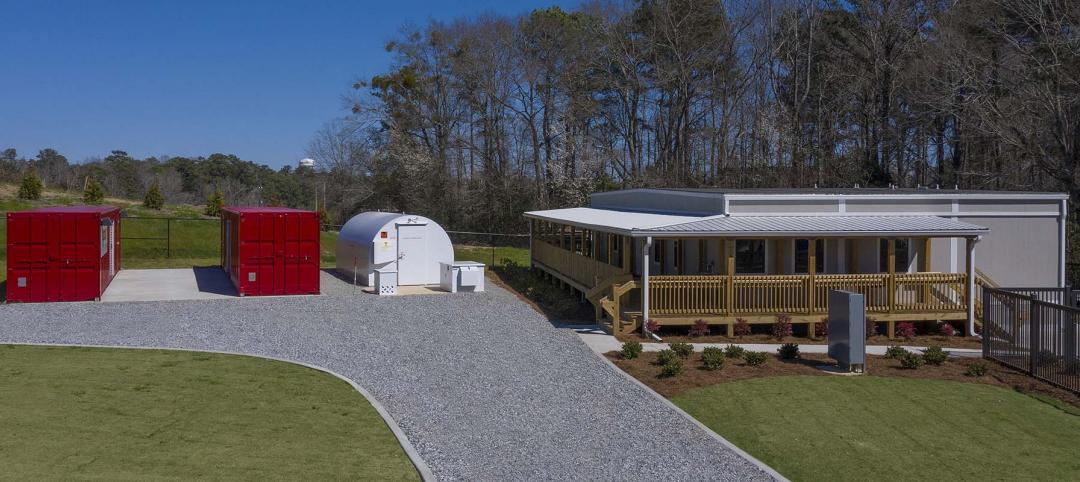SSOE Group, an international engineering, procurement, and construction management firm headquartered in Toledo, Ohio, recently completed the reconstruction of two Ford Motor Co. plants. The key to the project’s success was the use of new laser scanning technology that allowed the SSOE-led Building Team to capture untold millions of data points for integration into the 3D design model, thereby saving the client significant amounts of time and money.
Ford determined the two plants had exceeded their designed lifespans and opted to reconstruct and upgrade them rather than build new. All members of the Building Team—SSOE, laser-scanning vendor Troy Design & Manufacturing, Redford, Mich., Walbridge Construction Co., Detroit, and UK software developer Pointools Ltd.—had prior experience with laser scanning technology on smaller projects. What was daunting about these projects was the sheer size, totaling about 200,000 sf.
“Ford wanted us to work within their ‘as constructed’ environments, meaning we would be designing inside existing structures that needed to be cleared of old equipment,” says Joe Gerweck, project manager for SSOE Group.
Ford also required the Building Team to work with point cloud technology to reduce the number of construction coordination conflicts. To create the data points, the Building Team used a 3D laser scanner to capture the point clouds of existing equipment and construction in the plants.
LET THE TROUBLESHOOTING BEGIN!
Once the Building Team was defined, SSOE was tasked as the model integrator during the bid and construction phases to ensure the proper utilization of the 3D models and laser scans. This involved confirming software compatibility between subcontractors supplying 3D elements and collaborating the design intent, construction models, and laser scans.
Much to the surprise of the Building Team, there were few problems regarding software compatibility between the members of the Building Team.
“As with any new endeavor, there are always compatibility issues that need to be identified and resolved,” says Gerweck, who notes that, because point cloud technology and the supporting software are still in their infancy, there is no standard that exists between the technology vendors. “This limits the compatibility some, but it was not to the detriment of the Ford projects,” he says.
Having sidestepped the software compatibility problem, the next step for the Building Team was to scan the two manufacturing plants. This represented the most critical aspect of the job because these scanned data points would be used to compare and coordinate with new construction designs.
Traditional scanning methods and equipment were utilized for both Ford reconstruction projects. According to Neil Wakeman, SSOE Group’s BIM/CAD technical leader, stationary laser scanners on tripods were strategically mapped to encompass an area depending on the density or detail requested by the design engineers. The resulting data points were then imported into manageable files per building bay. The point clouds were then cleaned up and ultimately became the basic content used to create the reconstruction designs.
Architectural drawings utilized screen shots of the laser scans to identify elements for demolition versus elements that were to be reproduced in CAD. When using CAD, it is up to the user to interpret what they see on the screen, and identify it as a real world object such as a beam or column.
The laser scanning process, from on-site scanning to cleaning and organizing the raw scans into manageable files for the Building Team, was utilized during all phases of construction. This allowed improvements to the construction schedule, preplanning, and final design conducted by the Building Team both in the field and in the office.
LESSONS LEARNED ABOUT WORKING REMOTELY
Following the scans, the data was then integrated within the 3D modeling software, providing the Building Team with both a visual reference and actual reference to locate points in the 3D digital space. The result was the basis of the designs for updating the two Ford facilities. The entire Building Team was able to virtually see the design intent models, fabrication models, and laser scans overlaid in Navisworks for discussion before anything was assembled in the field.
Once the data points from the scans were transferred to the 3D modeling environment, the Building Team now had the capability to measure points and elevations virtually from a remote office during reconstruction. The scans from the Ford facilities were also used to coordinate the new utility layout with the existing utilities for such systems as HVAC, compressed air piping, coolant piping, domestic water piping, steam piping, electrical bus ducts, and electric cable tray. This resulted in a reduction of the number of hours the Building Team spent in the field verifying existing site conditions.
“The laser scanning technology was very effective,” says Gerweck. “During the design phase, it was much more efficient to review the laser scan results than to travel many hours to verify field conditions.”
Although having the laser scans reduced the number of overall trips to the job sites, thereby saving the client money in the long run, some site visits were still unavoidable. “It’s always beneficial for the Building Team to visit the site because there are instances where the laser scan does not fully describe the actual site condition based upon where the tripod was located for the scan,” says Gerweck.
During the laser scanning process, the Building Team learned another valuable lesson—that rescanning the buildings after the manufacturing equipment was removed proved to be much more efficient and accurate than editing the point clouds by hand to reflect the conditions prior to the new design. Wakeman says SSOE will be certain to incorporate this bit of wisdom into future scanning projects.
Perhaps the most important lesson from this case study is that, while the learning curve associated with new technology can be intimidating, once the Building Team is on same page technologically, the result can save a client significant time and money, thus benefiting everyone involved in the project. BD+C
Related Stories
3D Printing | Nov 27, 2020
The Fibonacci House: A test case of 3D construction printing
The Fibonacci House, which we have named after Leonardo Fibonacci, the medieval Italian mathematician, illustrates the potential of 3DCP and demonstrates how a complex design and challenging logistics can be solved through pragmatic planning and 3DCP technology.
University Buildings | Nov 25, 2020
Stanford bioresearch quad's new public art piece, “Morphogenesis”
Stanford University's Morphogenesis installation connects user interaction with a large-scale media mesh platform.
Smart Buildings | Nov 20, 2020
The Weekly show: SPIRE smart building rating system, and pickleball court design tips
The November 19 episode of BD+C's The Weekly is available for viewing on demand.
Smart Buildings | Oct 1, 2020
Smart buildings stand on good data
The coming disruption of owning and operating a building and how to stay ahead through BIM.
Building Technology | Jun 29, 2020
Location intelligence distinguishes new SaaS offering
Inertia Platform provides a visual and map-centric approach to jobsite management and Building Team collaboration.
Multifamily Housing | Apr 23, 2020
Tankless water heaters: 12 things to know about these energy savers for multifamily housing
Twelve factors to consider in using tankless water heaters in multifamily housing.
Coronavirus | Apr 21, 2020
COVID-19 update: CallisonRTKL, Patriot, PODS, and USACE collaborate on repurposed containers for ACFs
CallisonRTKL and PODS collaborate on repurposed containers for ACFs
Coronavirus | Apr 10, 2020
COVID-19: Converting existing hospitals, hotels, convention centers, and other alternate care sites for coronavirus patients
COVID-19: Converting existing unused or underused hospitals, hotels, convention centers, and other alternate care sites for coronavirus patients
Healthcare Facilities | Mar 9, 2020
Mobile wayfinding platform helps patients, visitors navigate convoluted health campuses
Gozio Health uses a robot to roam hospital campuses to capture data and create detailed maps of the building spaces and campus.
University Buildings | Mar 9, 2020
Auburn University, Robins & Morton open Construction Field Laboratory
Robins & Morton and Auburn University’s College of Architecture, Design and Construction (CADC) recently celebrated the dedication of the Robins & Morton Construction Field Laboratory.



