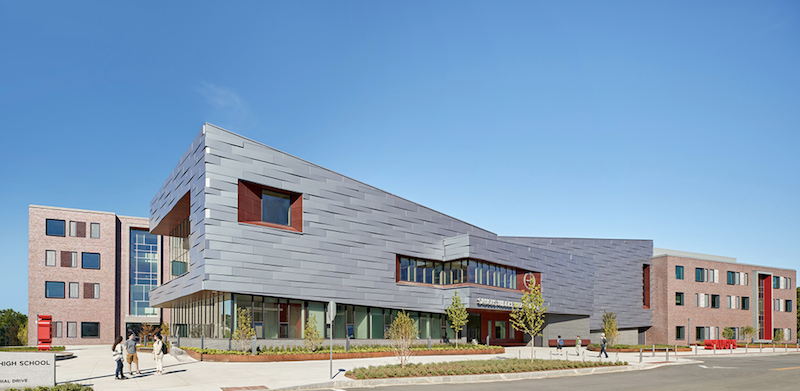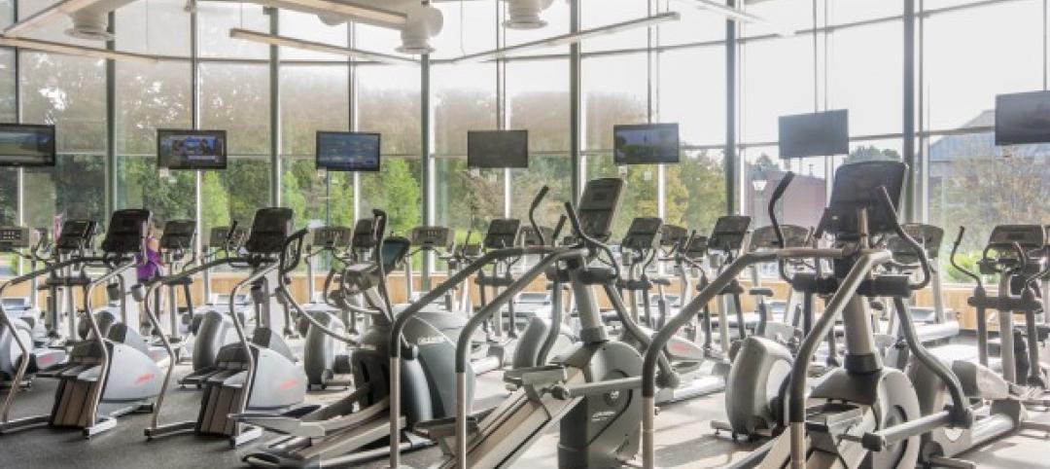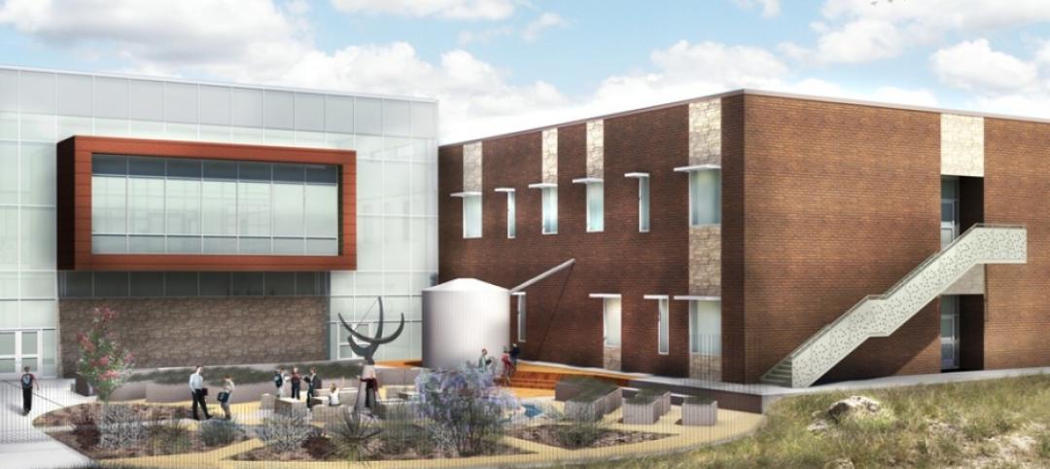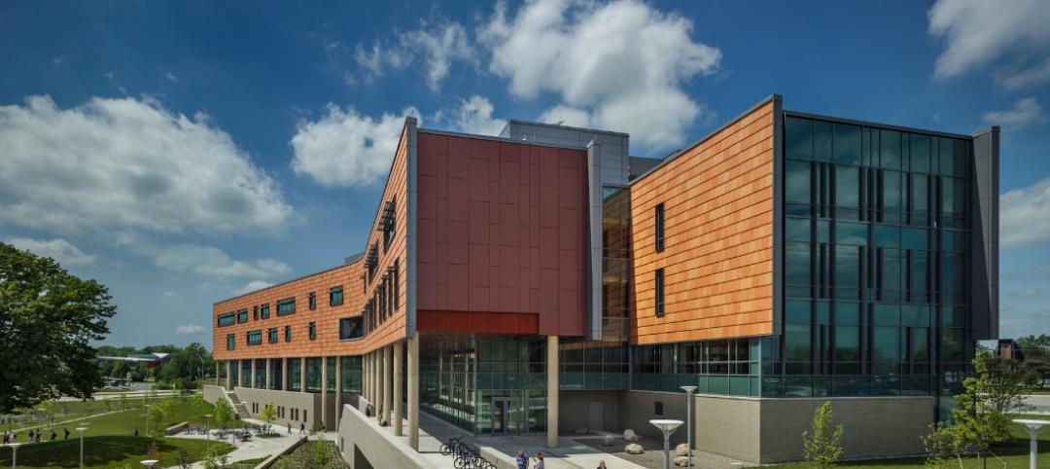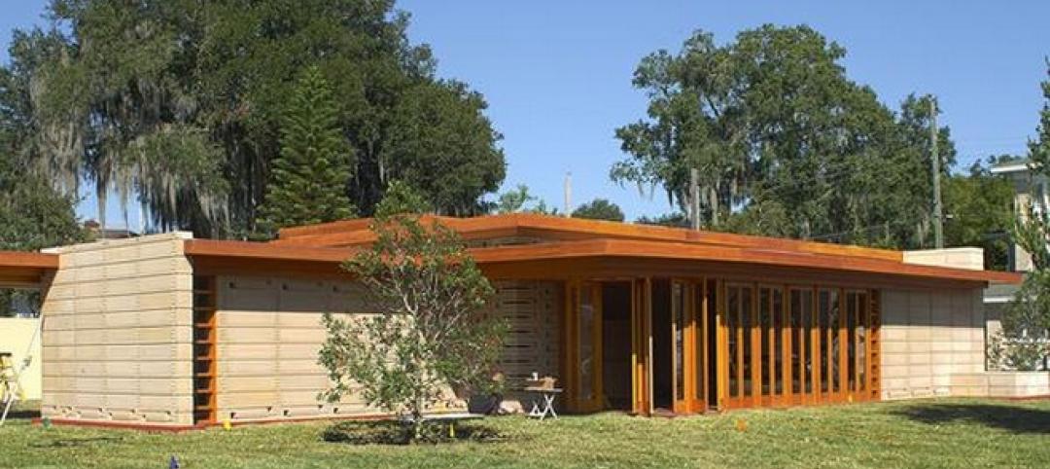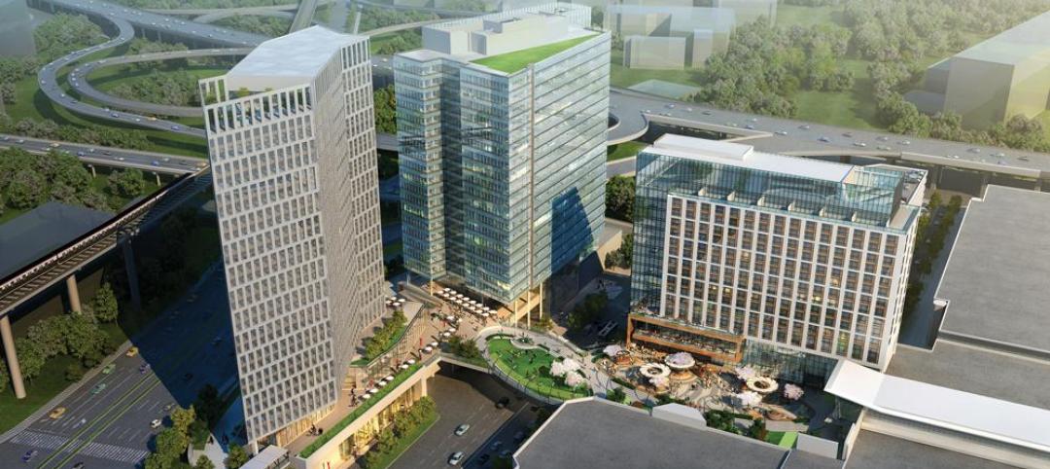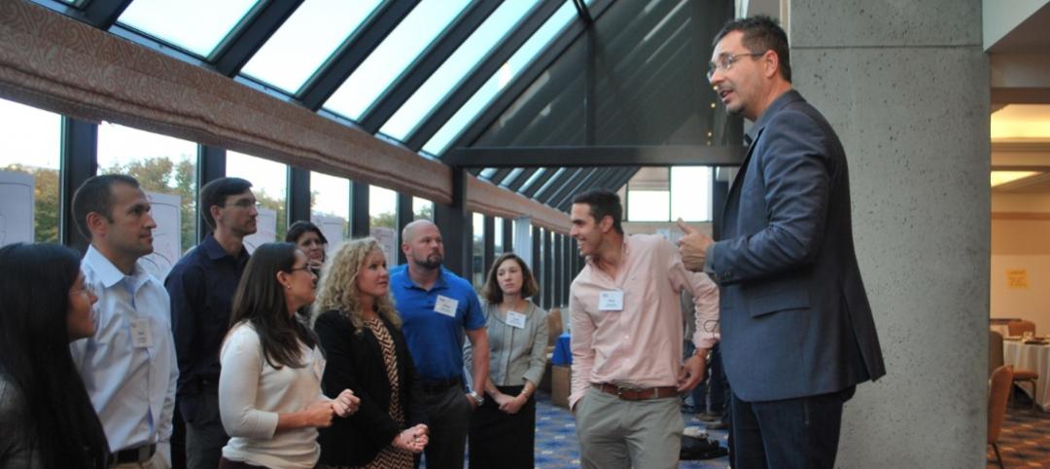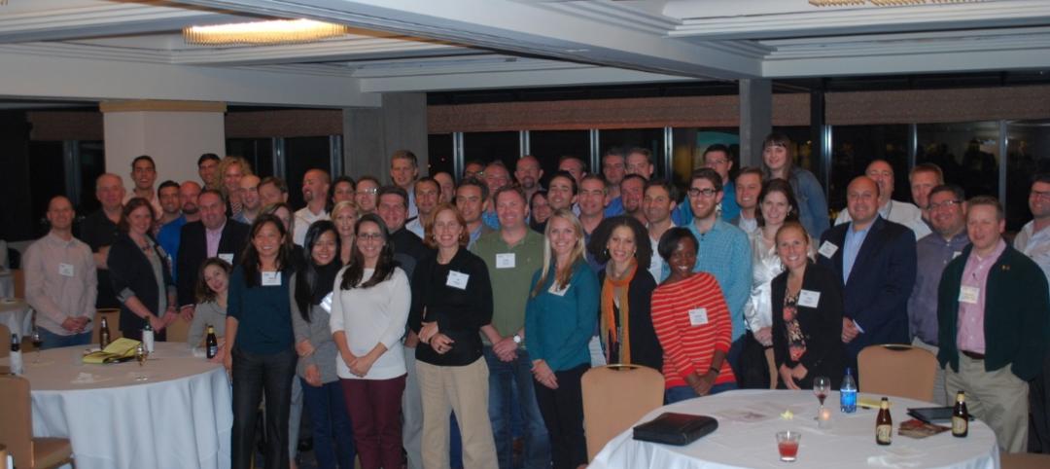The new Saugus Middle/High School, which opened last September, will bring together of 1,300 students in a STEAM-driven complex outfitted for exploratory learning and innovation. The school is anchored by three building pods comprising a four-story high school wing, a three-story middle school wing, and a central connecting pod with shared community spaces.
Built on a 22-acre site adjacent to the old high school, students enter the 269,000-sf building onto the school’s “main street,” a central circulation route connecting public spaces within the school. This circulation route serves as a link between the 750-seat auditorium, cafeteria, gym, and Starbucks-style student cafe.
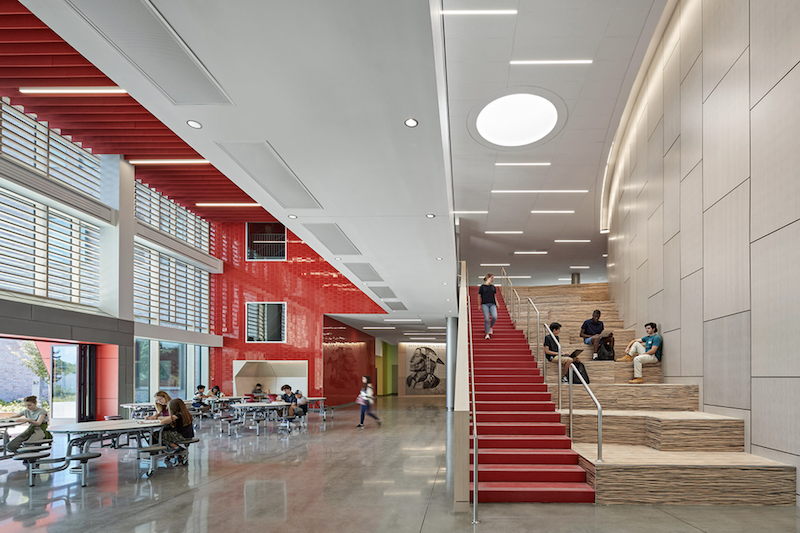
The school hosts grades six through twelve and separates the distinct middle and high school academic zones by the shared core spaces. Eighth and ninth graders share the same floor to ease the transition from middle into high school. Grade-level classroom pods establish small learning communities that are lit with natural light via large lightwells. Windows look into a multi-level lightwell to provide a visual connection between grade levels in order to foster a sense of shared space and experience. Students across all grades have access to maker spaces and tech shops such as a woodshed, a broadcast studio, and coding and web-aided design labs.
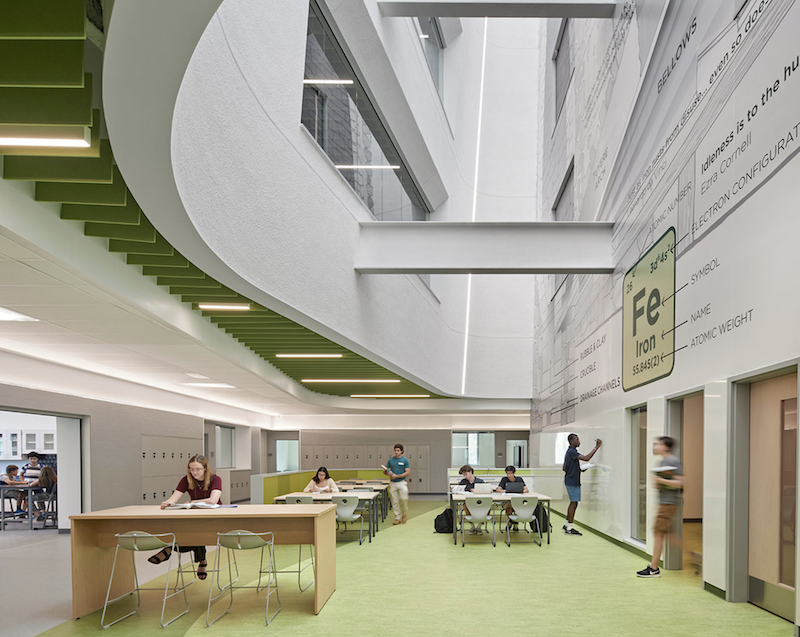
Classrooms were designed with flexibility in mind. They are 800 sf, 350 sf larger than a standard classroom space, to allow for easy adaptation and future flexibility. The building’s furniture and equipment can be quickly rearranged in response to specific project or group needs.
Each of the building’s three learning pods is characterized by one of Saugus’s vital industries: iron, ice, and lobstering. Each pod contains a custom mural communicating the story of its industry through a graphic lens. The history of each industry also informed color choices and materiality.
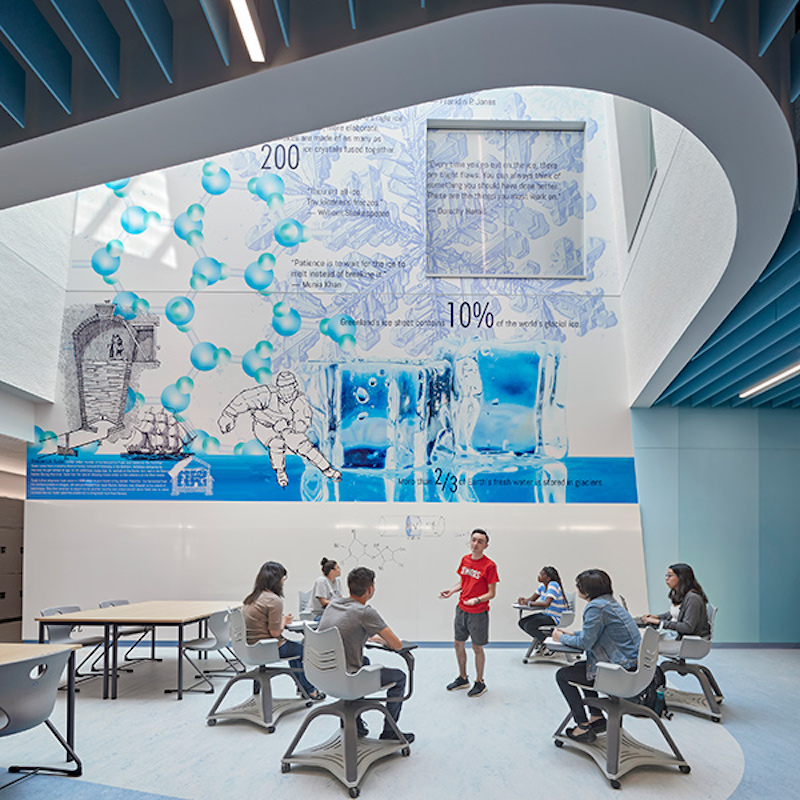
The high school space is illuminated by a large, sweeping lightwell that pays homage to 1600s ironwork technology. The overall form of the lightwell through which the shaft directs light draws inspiration from the Saugus Iron Works blast furnaces.
In addition to HMFH, the build team also included Suffolk Construction as the construction manager.
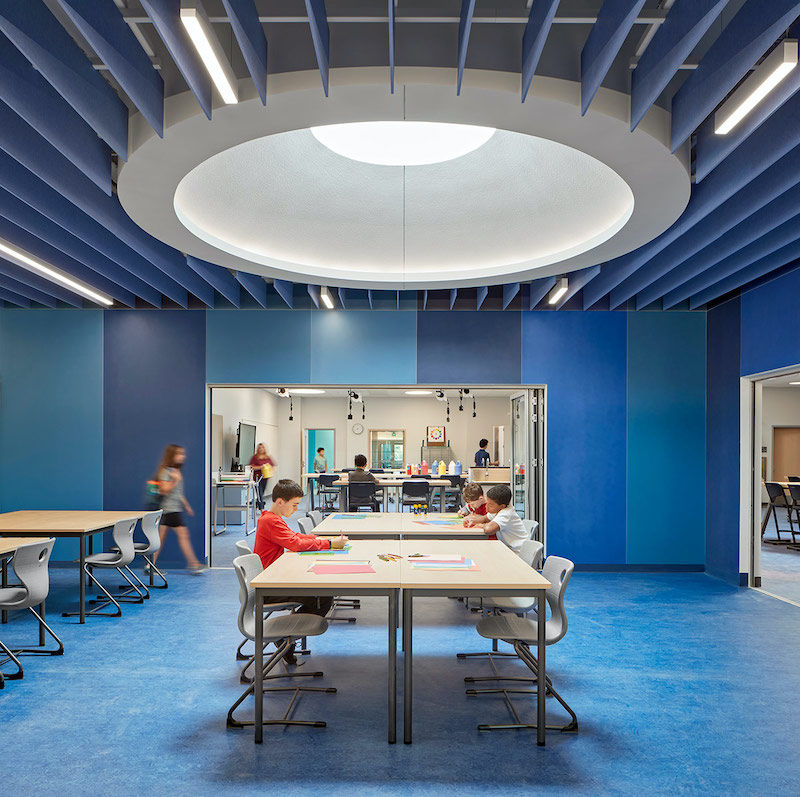
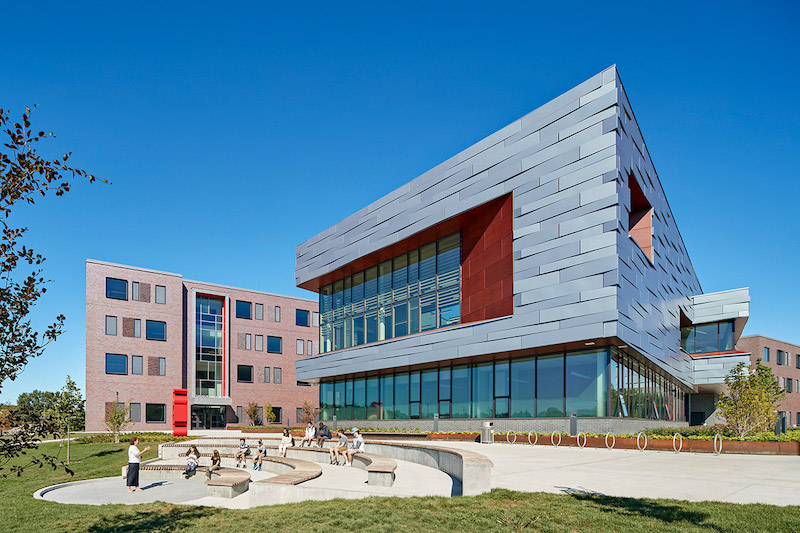
Related Stories
| Nov 7, 2013
Fitness center design: What do higher-ed students want?
Campus fitness centers are taking their place alongside student centers, science centers, and libraries as hallmark components of a student-life experience. Here are some tips for identifying the ideal design features for your next higher-ed fitness center project.
| Nov 5, 2013
Net-zero movement gaining traction in U.S. schools market
As more net-zero energy schools come online, school officials are asking: Is NZE a more logical approach for school districts than holistic green buildings?
| Nov 5, 2013
Oakland University’s Human Health Building first LEED Platinum university building in Michigan [slideshow]
Built on the former site of a parking lot and an untended natural wetland, the 160,260-sf, five-story, terra cotta-clad building features some of the industry’s most innovative, energy-efficient building systems and advanced sustainable design features.
| Oct 31, 2013
74 years later, Frank Lloyd Wright structure built at Florida Southern College
The Lakeland, Fla., college adds to its collection of FLW buildings with the completion of the Usonian house, designed by the famed architect in 1939, but never built—until now.
| Oct 30, 2013
11 hot BIM/VDC topics for 2013
If you like to geek out on building information modeling and virtual design and construction, you should enjoy this overview of the top BIM/VDC topics.
| Oct 28, 2013
Urban growth doesn’t have to destroy nature—it can work with it
Our collective desire to live in cities has never been stronger. According to the World Health Organization, 60% of the world’s population will live in a city by 2030. As urban populations swell, what people demand from their cities is evolving.
| Oct 18, 2013
Meet the winners of BD+C's $5,000 Vision U40 Competition
Fifteen teams competed last week in the first annual Vision U40 Competition at BD+C's Under 40 Leadership Summit in San Francisco. Here are the five winning teams, including the $3,000 grand prize honorees.
| Oct 18, 2013
Researchers discover tension-fusing properties of metal
When a group of MIT researchers recently discovered that stress can cause metal alloy to fuse rather than break apart, they assumed it must be a mistake. It wasn't. The surprising finding could lead to self-healing materials that repair early damage before it has a chance to spread.
| Oct 15, 2013
15 great ideas from the Under 40 Leadership Summit – Vote for your favorite!
Sixty-five up-and-coming AEC stars presented their big ideas for solving pressing social, economic, technical, and cultural problems related to the built environment. Which one is your favorite?
| Oct 7, 2013
10 award-winning metal building projects
The FDNY Fireboat Firehouse in New York and the Cirrus Logic Building in Austin, Texas, are among nine projects named winners of the 2013 Chairman’s Award by the Metal Construction Association for outstanding design and construction.


