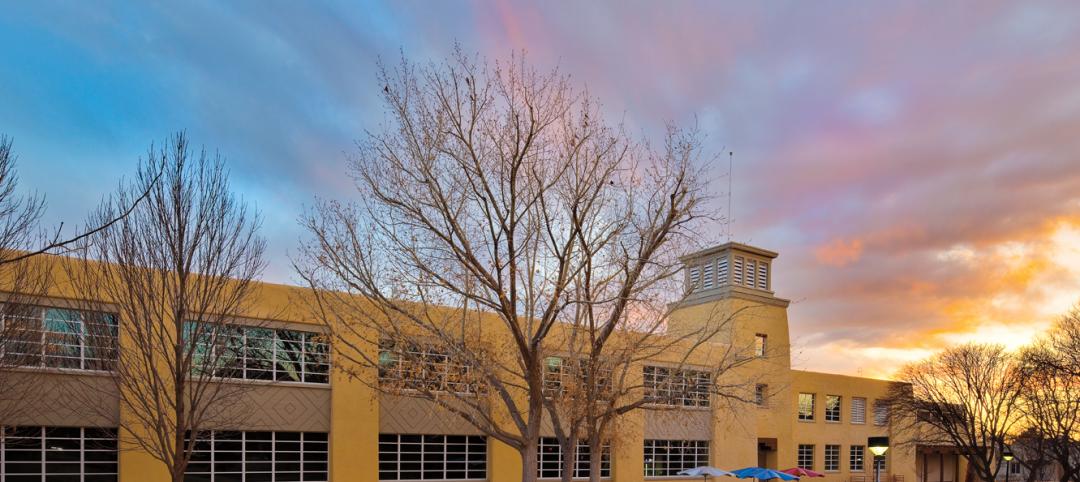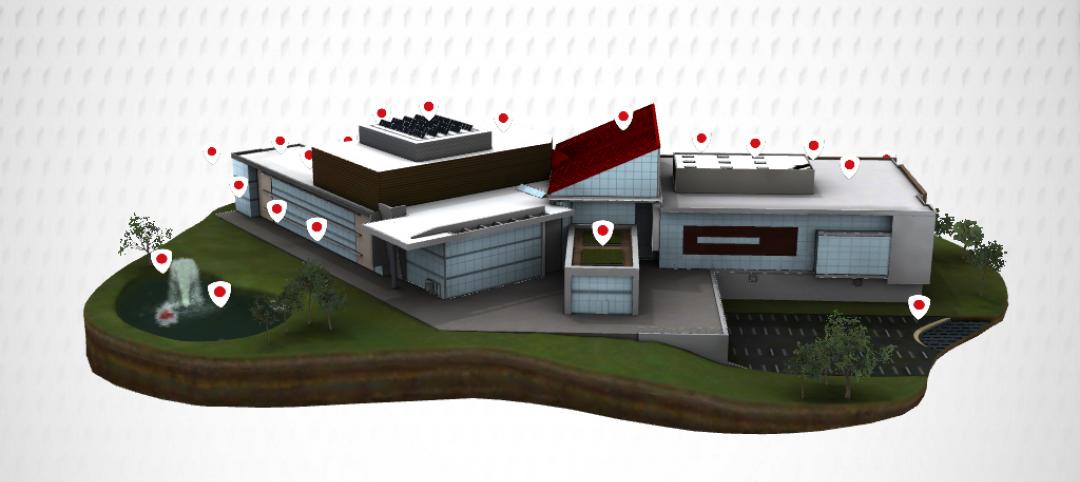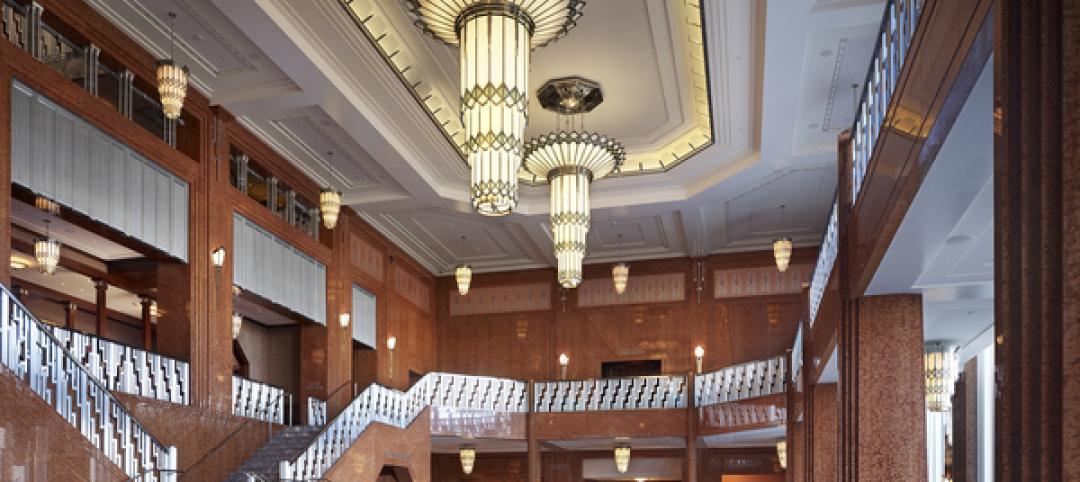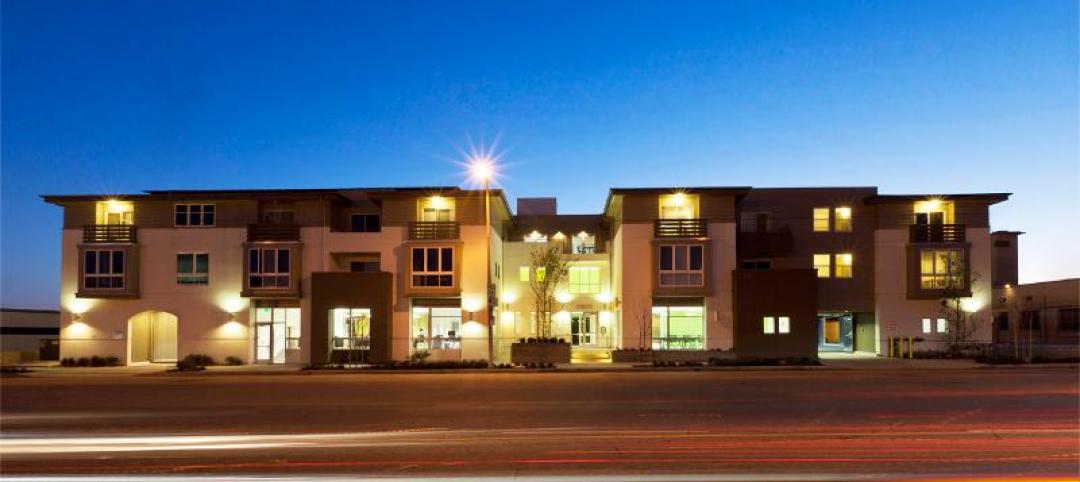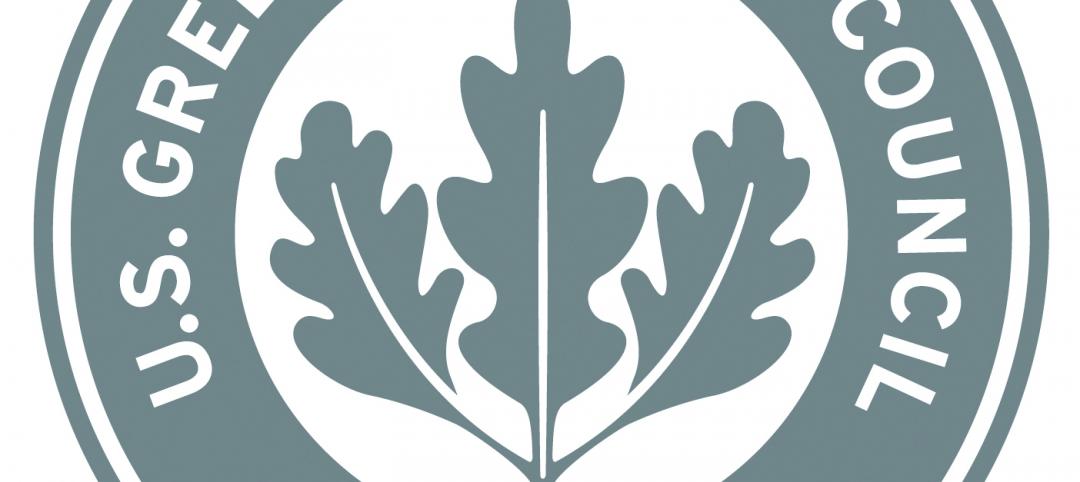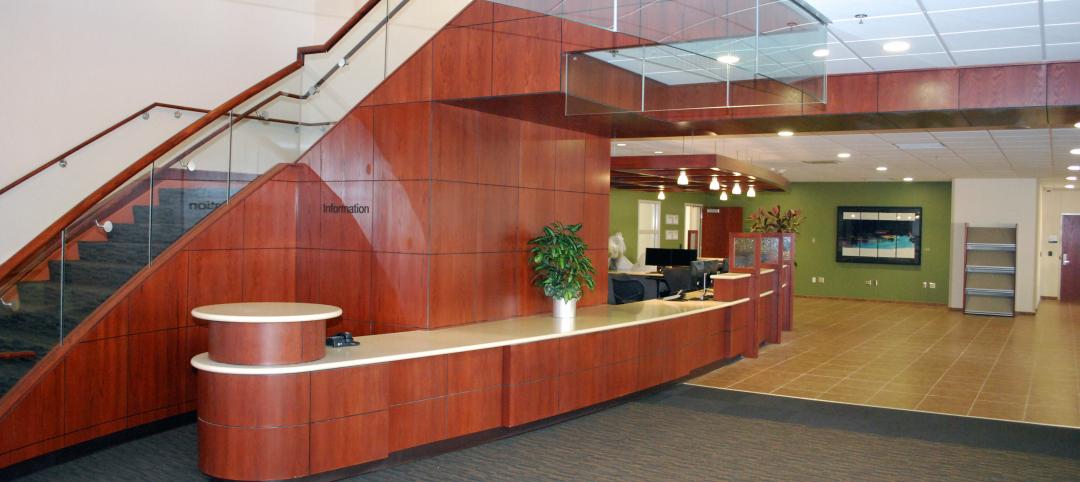International planning and design firm Sasaki announces the opening of their new office in Shanghai, China. The office bolsters the firm’s commitment to China and the larger Asia-Pacific region.
Since their first project on the mainland 14 years ago, Sasaki has maintained a strong presence at the forefront of planning and design in China. The Shanghai office will support ongoing and future work in the region, where the firm is addressing a wide variety of design challenges and opportunities in the world’s fastest urbanizing society.
Sasaki’s work in China is already some of the most recognized in the country. Their projects reflect the nation’s increasingly urban context and progressive attitude towards design—evident in award-winning designs for the 2008 Beijing Olympics, the 798 Arts District, the National Creative Cluster, the Jinan New Urban District, and Jiading Central Park in Shanghai, which will open to the public this fall. Each of these projects serves as an innovative, sustainable, and culturally relevant model for development—a commitment Sasaki brings to all of their work. +
Related Stories
| Mar 30, 2012
New windows and doors revitalize older buildings
With their improved aesthetics, energy efficiency, and durability, replacement windows and doors can add significant value to a renovation project.
| Mar 30, 2012
18 handy tablet apps for AEC professionals
Check out these helpful apps for everyday design and construction tasks. Our favorite: MagicPlan, which uses GPS to help you measure and draw a floor plan of any room.
| Mar 29, 2012
U.K.’s Manchester Airport tower constructed in nine days
Time-lapse video shows construction workers on the jobsite for 222 continuous hours.
| Mar 29, 2012
Roller shade operating system wins IF Product Design Award
Design experts in the iF jury recognized the engineering invested in the RB 500 Roller Shade, including a metal clutch with a patented construction, a durable zamac housing with polished finish, and a chain drive unit that excels in maximum operating comfort.
| Mar 29, 2012
Lehigh engineering student wins Thornton Tomasetti Foundation Awards Scholarship
The scholarship is awarded annually to a graduate student in structural engineering deemed by the department to have the potential to make an impact in the field professionally.
| Mar 29, 2012
Construction completed on Las Vegas’ newest performing arts center
The Smith Center will be the first major multi-purpose performance center in the U.S. to earn Silver LEED certification.
| Mar 29, 2012
Apartments provide permanent housing for California homeless
Gonzalez Goodale Architects designed complex to embrace community and engender sense of pride among residents.
| Mar 28, 2012
40 Under 40, the Class of 2012
Chosen from 223 applicants, these 40 young AEC professionals represent the Class of 2012 in Building Design+Construction’s “40 UNDER 40” competition.
| Mar 28, 2012
Milestone reached for LEED-certified buildings?
Total number of major global green buildings now stands at 12,000.
| Mar 28, 2012
Holden Cancer Center opens at University of Iowa Hospitals and Clinics
The new cancer clinic provides a significant increase in patient space from the prior facility, which was located in an adjacent building.



