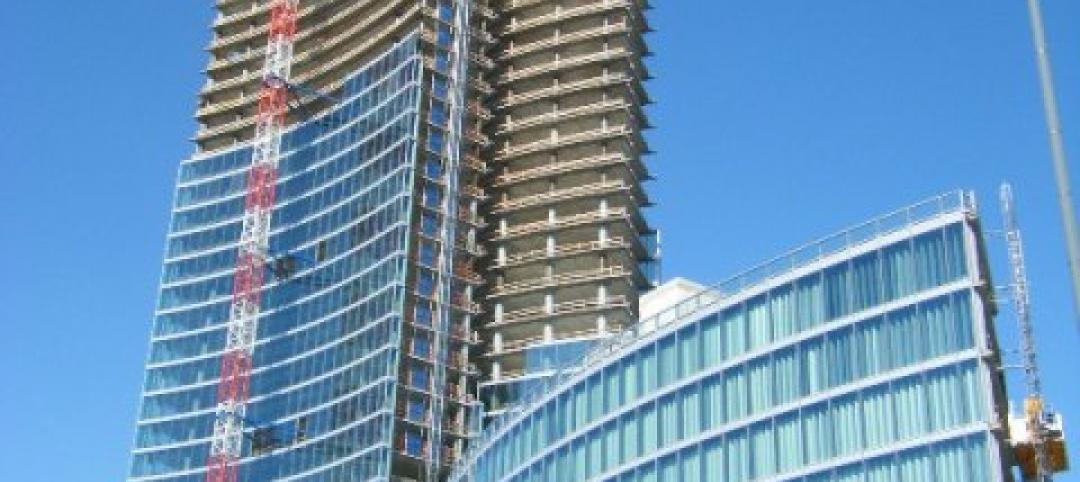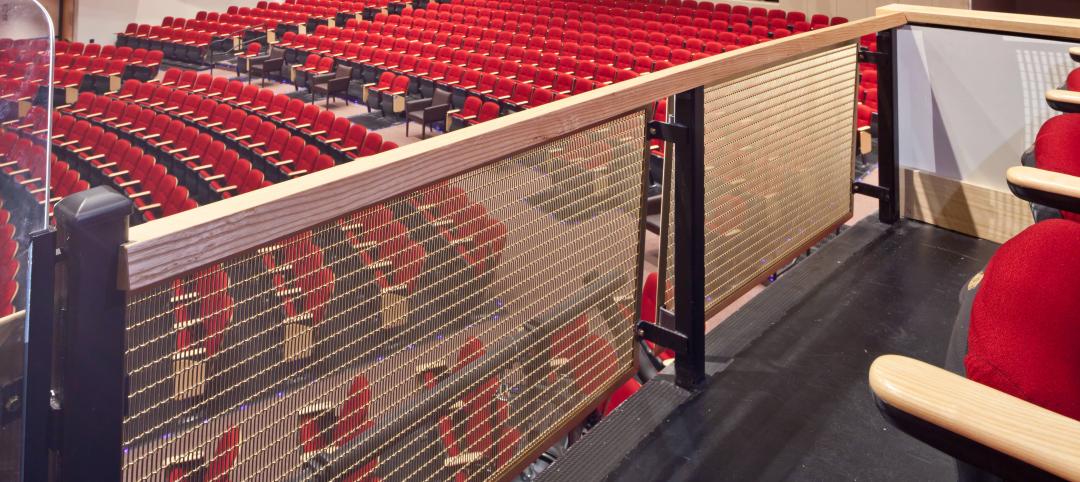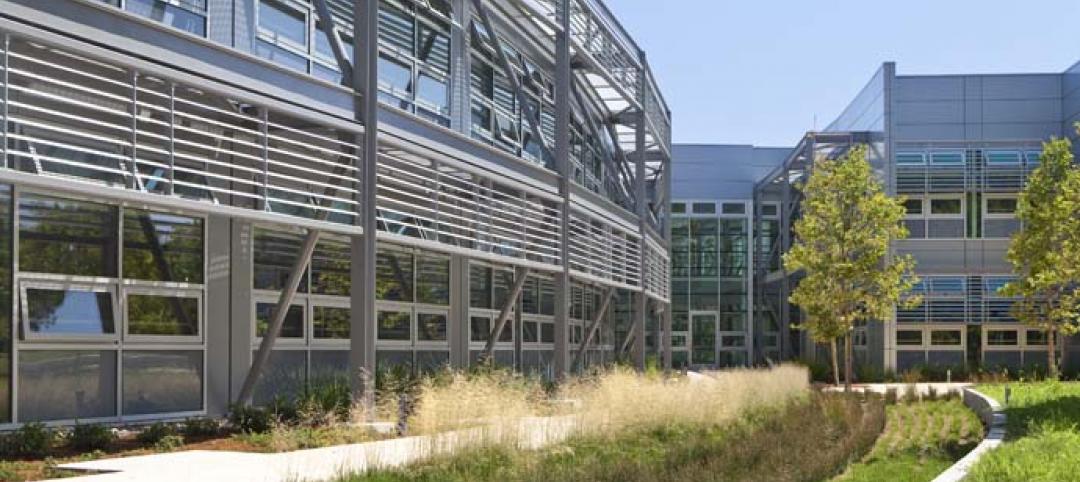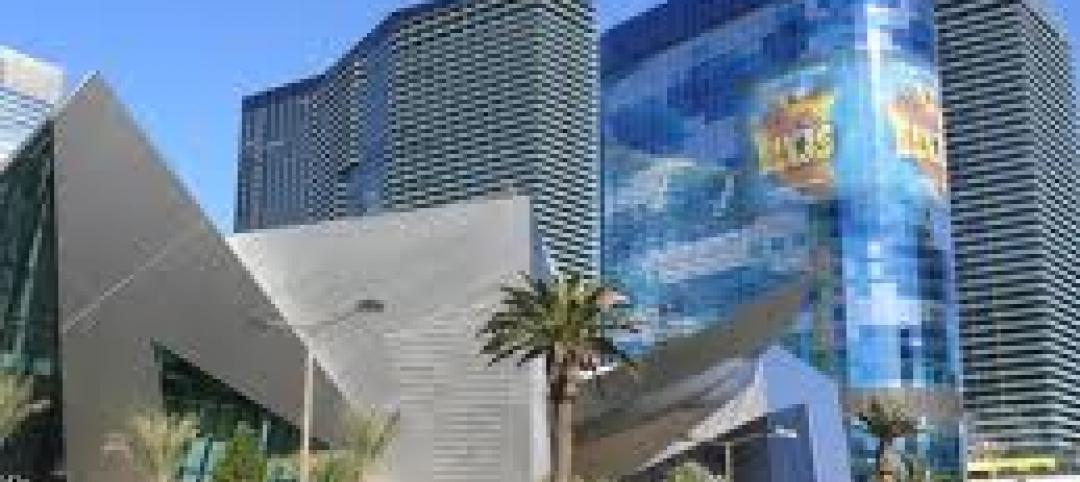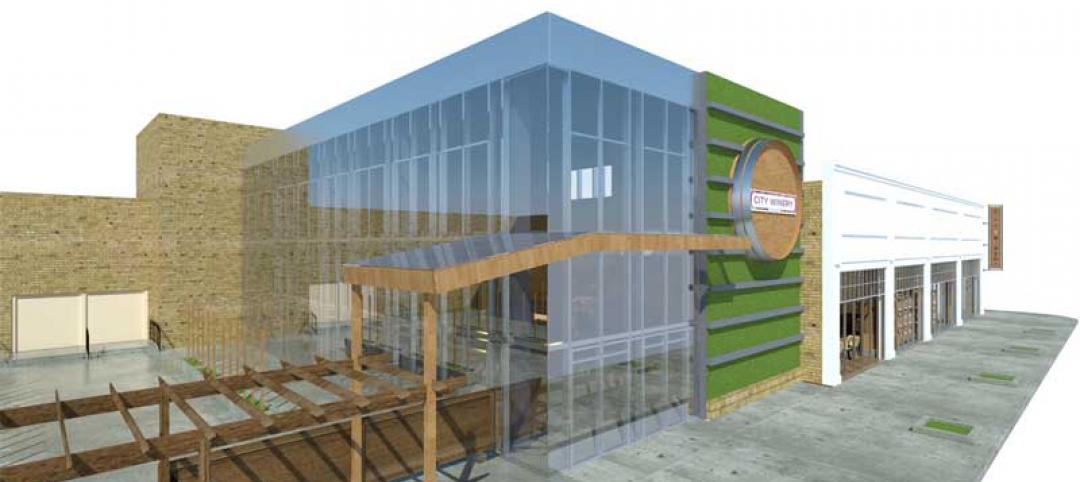International planning and design firm Sasaki announces the opening of their new office in Shanghai, China. The office bolsters the firm’s commitment to China and the larger Asia-Pacific region.
Since their first project on the mainland 14 years ago, Sasaki has maintained a strong presence at the forefront of planning and design in China. The Shanghai office will support ongoing and future work in the region, where the firm is addressing a wide variety of design challenges and opportunities in the world’s fastest urbanizing society.
Sasaki’s work in China is already some of the most recognized in the country. Their projects reflect the nation’s increasingly urban context and progressive attitude towards design—evident in award-winning designs for the 2008 Beijing Olympics, the 798 Arts District, the National Creative Cluster, the Jinan New Urban District, and Jiading Central Park in Shanghai, which will open to the public this fall. Each of these projects serves as an innovative, sustainable, and culturally relevant model for development—a commitment Sasaki brings to all of their work. +
Related Stories
| Apr 24, 2012
ULI Real Estate Consensus Forecast, projects improvements for the real estate industry through 2014
Survey is based on opinions from 38 of the nation’s leading real estate economists and analysts and suggests a marked increase in commercial real estate activity, with total transaction volume expected to rise from $250 billion in 2012 to $312 billion in 2014.
| Apr 24, 2012
Roofing Supply Group acquired by Clayton, Dubilier & Rice
RSG provides a complete offering of residential and commercial roofing materials and related supplies.
| Apr 24, 2012
McLennan named Ashoka Fellow
McLennan was recognized for his work on the Living Building Challenge.
| Apr 24, 2012
AECOM design and engineering team realizes NASA vision for Sustainability Base
LEED Platinum facility opens at NASA Ames Research Center at California’s Moffett Field.
| Apr 23, 2012
Vegas’ CityCenter called financial ‘black hole’
Two and a half years ago, stockholders filed six lawsuits after the stock price fell from $99.75 on Oct. 9, 2007, to $1.89 on March 5, 2009. Bondholders sued over similar steep losses.
| Apr 23, 2012
Innovative engineering behind BIG’s Vancouver Tower
Buro Happold’s structural design supports the top-heavy, complex building in a high seismic zone; engineers are using BIM technology to design a concrete structure with post-tensioned walls.
| Apr 23, 2012
AAMA releases updated specification for anodized aluminum
AAMA 611-12 describes test procedures and requirements for high performance (Class I) and commercial (Class II) architectural quality aluminum oxide coatings applied to aluminum extrusions and panels for architectural products.
| Apr 23, 2012
Thornton Tomasetti project wins AISC Merit Award
Thornton Tomasetti provided structural design services through construction administration to architect HOK for the 1.6-million-sf tower and tiara structure, which comprises 15 steel tube arches spanning approximately 158 feet horizontally and 130 feet vertically from the top of the main building roof.
| Apr 23, 2012
Construction underway on City Winery Chicago
The Building Team is maintaining the old brick and timber construction, while adding 5,000-sf of new construction in the form of a two-story addition within the site’s existing courtyard.



