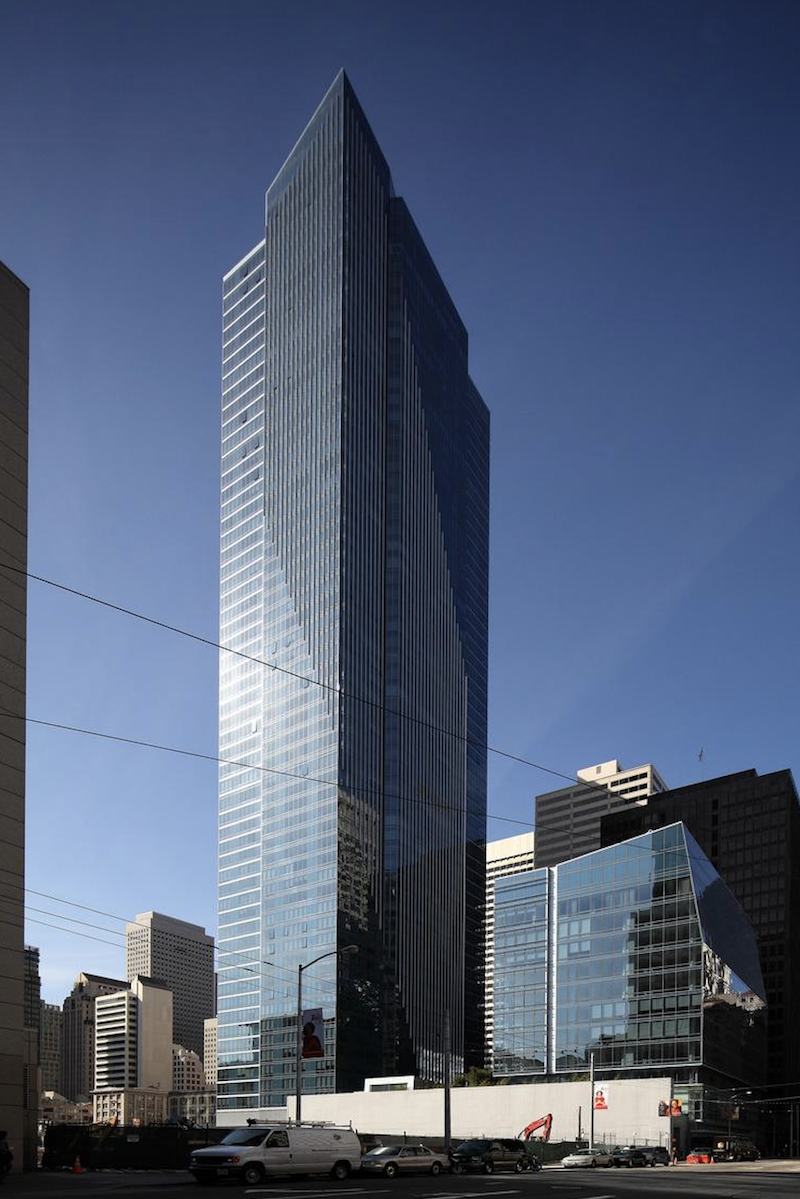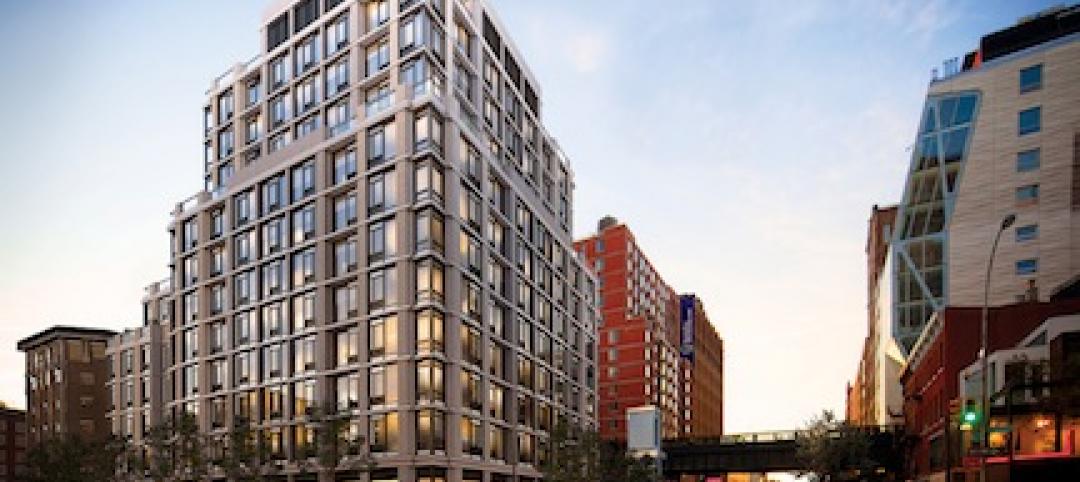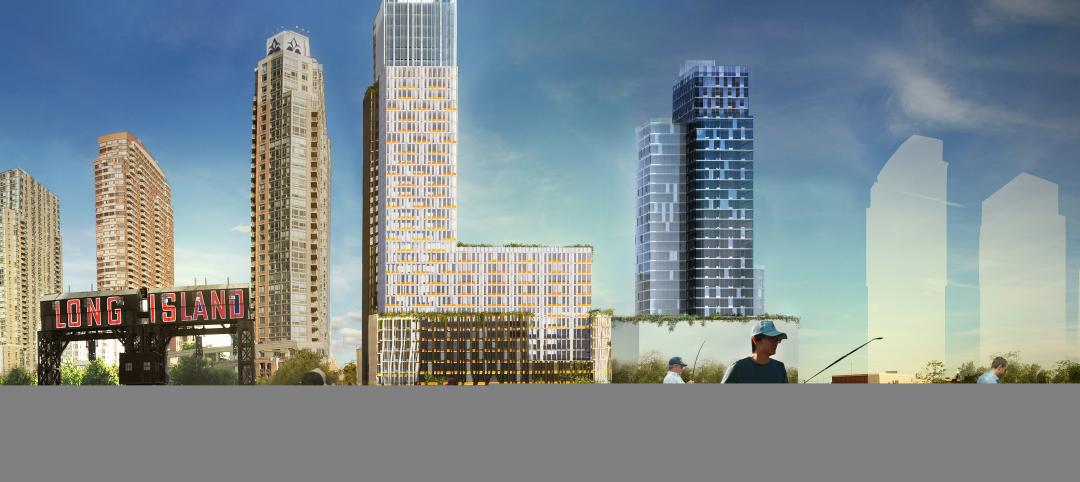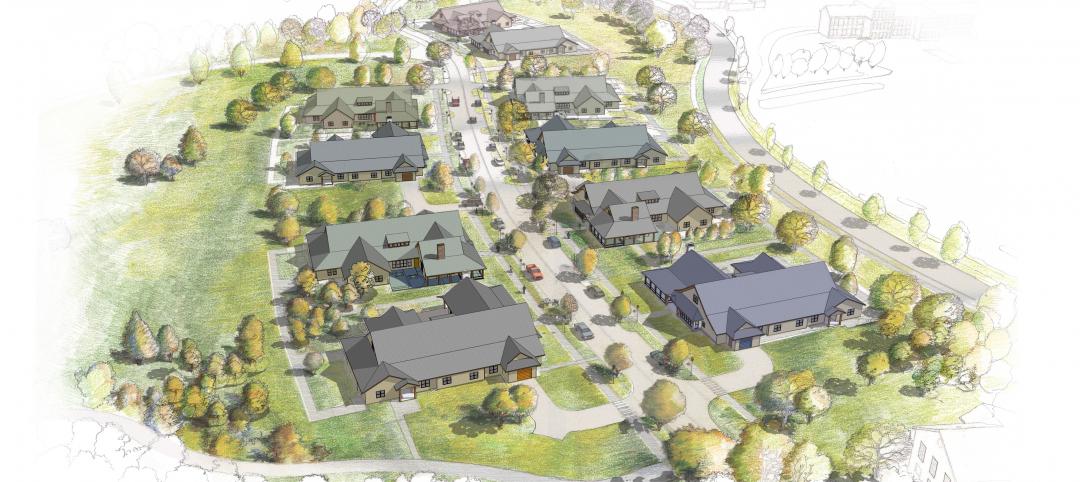Since completing construction, the 58-story Millennium Tower has become San Francisco’s most infamous building.
The tower is founded on piles driven through soft, compressible clay soils deposited by San Francisco Bay and extending into a dense sand layer over ancient marine deposits of clays, silts, and sands, according to engineering firm Simpson Gumpertz & Heger (SGH). The building’s weight and nearby construction projects caused consolidation and lateral displacement of the soils, which led to the tower settling more than 17 inches and tilting four inches across its footprint. Needless to say, this tilting began to worry residents and thrust the building into the national spotlight.
After a two-year permitting and approval process, a fix is finally set to move forward with SGH as the engineer-of-record. SGH evaluated whether the building required structural reinforcement to restore its integrity or seismic resistance to original levels. SGH lists the outcomes of the evaluation as:
– Developed detailed nonlinear models of the structure, its foundations, and underlying soil to simulate the effects of settlement and tilting
– Conducted detailed nonlinear analyses of the structure’s response to earthquake shaking
– Designed an underpinning retrofit for the structure, consisting of jacking approximately 20% of the building’s weight onto new foundation piles (52 piles to be exact) extended to rock along the structure’s north and west sides
The fix will prevent any future settlement and reverse the current tilting over time. The project is expected to begin this fall.
Related Stories
| May 16, 2011
Autodesk and the USGBC announce multifamily design competition
Autodesk is partnering with the U.S. Green Building Council to sponsor the organization’s multifamily midrise design competition, which will give design professionals and students an opportunity to present their solutions to sustainable, multifamily midrise design.
| May 3, 2011
Would apartment shells help the housing market?
One reason the U.S. government pushed for homeownership is because it’s thought to reduce turnover and build strong communities. Owners have a vested interest in their properties whereas renters don’t—but what if were to change?
| Apr 12, 2011
Luxury New York high rise adjacent to the High Line
Located adjacent to New York City’s High Line Park, 500 West 23rd Street will offer 111 luxury rental apartments when it opens later this year.
| Mar 22, 2011
Mayor Bloomberg unveils plans for New York City’s largest new affordable housing complex since the ’70s
Plans for Hunter’s Point South, the largest new affordable housing complex to be built in New York City since the 1970s, include new residences for 5,000 families, with more than 900 in this first phase. A development team consisting of Phipps Houses, Related Companies, and Monadnock Construction has been selected to build the residential portion of the first phase of the Queens waterfront complex, which includes two mixed-use buildings comprising more than 900 housing units and roughly 20,000 square feet of new retail space.
| Mar 17, 2011
Perkins Eastman launches The Green House prototype design package
Design and architecture firm Perkins Eastman is pleased to join The Green House project and NCB Capital Impact in announcing the launch of The Green House Prototype Design Package. The Prototype will help providers develop small home senior living communities with greater efficiency and cost savings—all to the standards of care developed by The Green House project.











