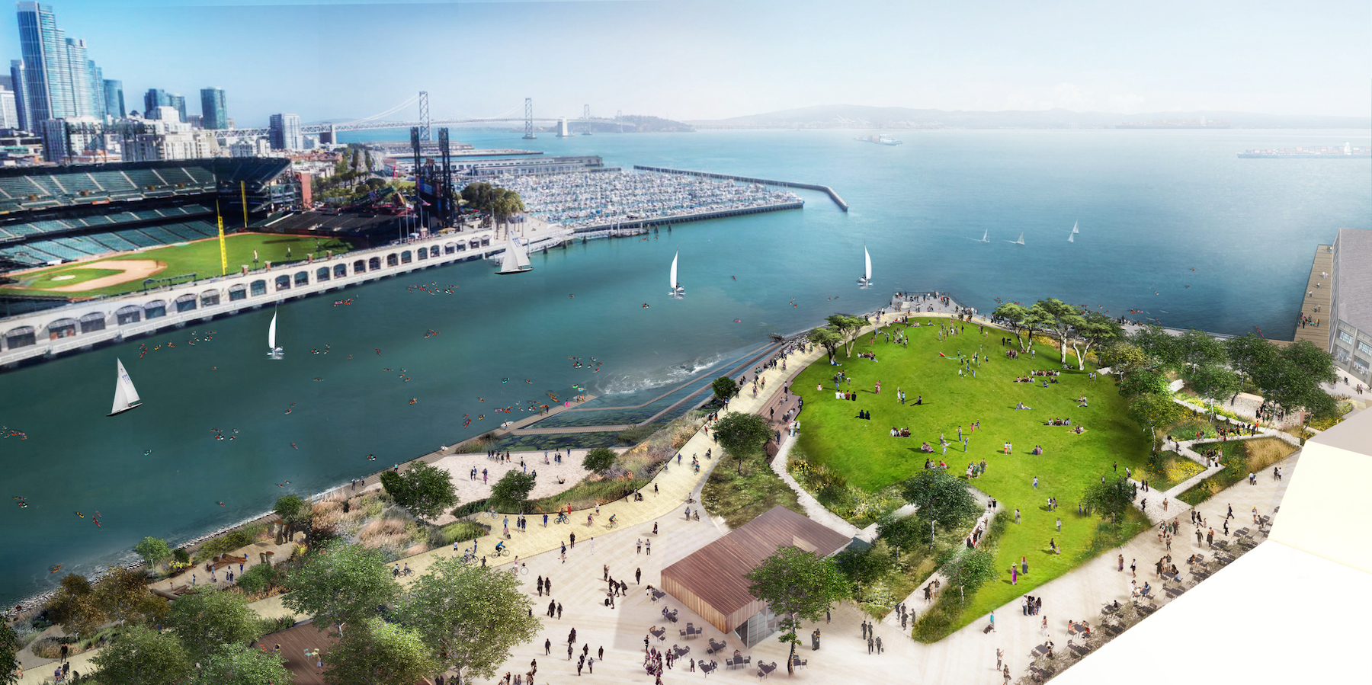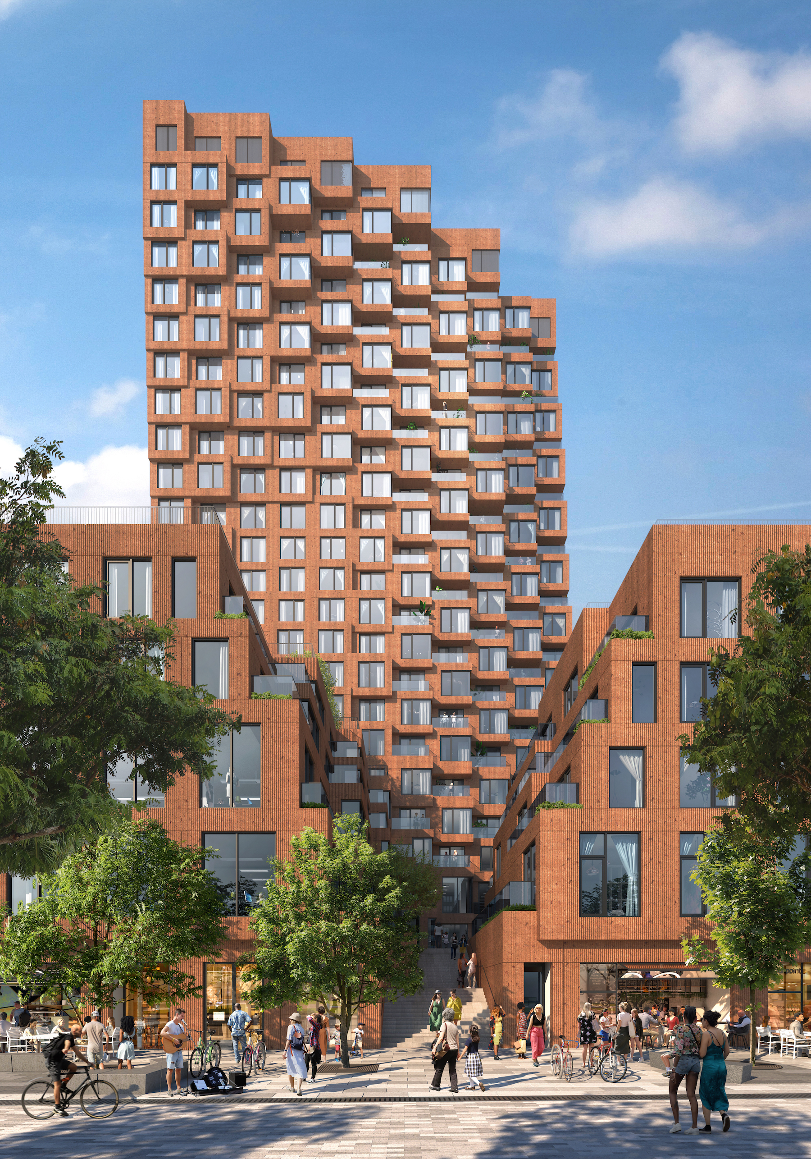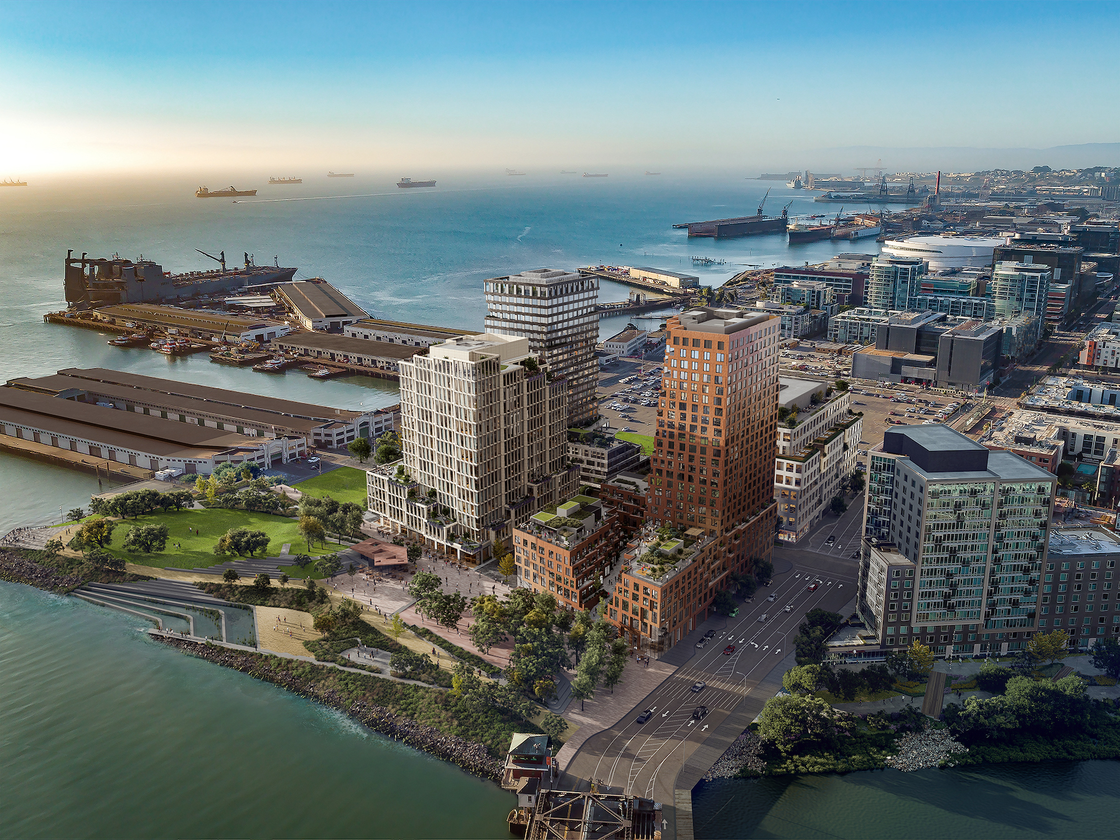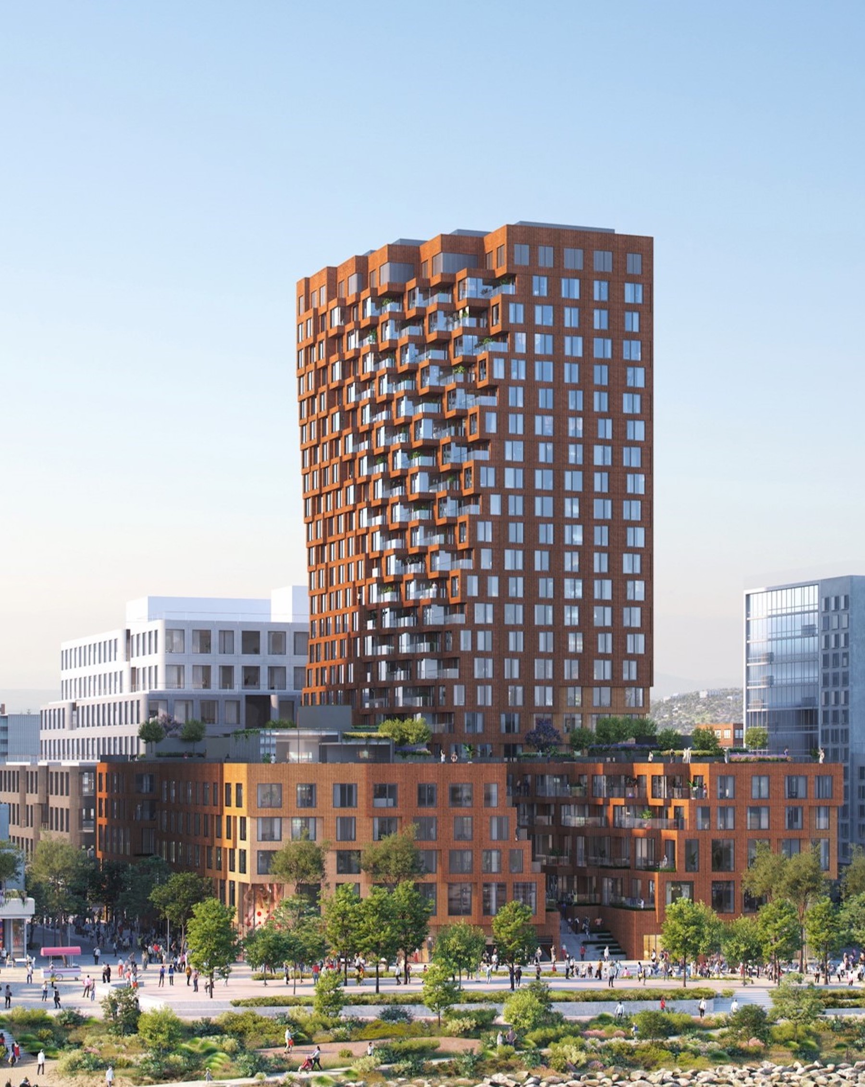A parking lot on San Francisco’s waterfront is transforming into Mission Rock—a new neighborhood featuring rental units, offices, parks, open spaces, retail, and parking. Mission Rock will serve patrons of the San Francisco Giants as well as the surrounding neighborhood.
In mid-April, Mission Rock’s partners—the San Francisco Giants, real estate company Tishman Speyer, and the Port of San Francisco—joined general contractor Swinerton to celebrate the topping off of the project’s first residential building, The Canyon.
Designed by MVRDV, the 23-floor, 380,000-square-foot mixed-use tower The Canyon broke ground in December 2020. In addition to 283 residential units, the building will feature 50,000 square feet of office space (including Visa’s new headquarters), ground-floor retail and restaurants, residential and office lobbies, a residential fitness center, and a rooftop community room and kitchen. The topping-off ceremony marked the completion of the concrete structure. The Canyon will be completed in 2023.
MVRDV’s concept design for The Canyon took inspiration from Californian rock formations, with a narrow valley running between steep rocky walls that extend up the tower’s western facade.
The entire Mission Rock project will comprise four buildings that include about 1,200 residential rental units, with 40 percent affordable to low- and moderate-income households; 8 acres of parks and open space, including a waterfront park; about 1.4 million square feet of office space; over 200,000 square feet of retail and manufacturing space; a parking structure for the ballpark and the neighborhood; and a renovated Pier 48.

Owner and developer: Mission Rock Partners (a joint venture of the San Francisco Giants and Tishman Speyer)
Design architect: MVRDV
Executive architect: Perry Architects
MEP engineers: PAE; Critchfield Mechanical Inc.; Cupertino Electric Inc.; Marelich/SJ Engineers; Allied Fire Protection
Structural engineer: MKA
General contractor/construction manager: Swinerton


Related Stories
| Aug 11, 2010
'Feebate' program to reward green buildings in Portland, Ore.
Officials in Portland, Ore., have proposed a green building incentive program that would be the first of its kind in the U.S. Under the program, new commercial buildings, 20,000 sf or larger, that meet Oregon's state building code would be assessed a fee by the city of up to $3.46/sf. The fee would be waived for buildings that achieve LEED Silver certification from the U.
| Aug 11, 2010
Five-star resort breaks ground on the Black Sea
Construction work has commenced on a five-star resort and leisure destination along the Black Sea coast in Batumi, Georgia. The RTKL-designed resort consists of two towers rising 86 and 58 meters over a two-story podium. The larger tower contains 250 guestrooms and suites while the smaller tower offers 78 residential apartments.
| Aug 11, 2010
Outdated office tower becomes Nashville's newest boutique hotel
A 1960s office tower in Nashville, Tenn., has been converted into a 248-room, four-star boutique hotel. Designed by Earl Swensson Associates, with PowerStrip Studio as interior designer, the newly converted Hutton Hotel features 54 suites, two penthouse apartments, 13,600 sf of meeting space, and seven "cardio" rooms.
| Aug 11, 2010
Aloft hotel opens at Washington National Harbor
A partnership of five developers, including the John Hardy Group and Peterson Companies, have completed a 190-room aloft hotel at Washington National Harbor, a mixed-use retail/entertainment development in Oxon Hill, Md., near Washington, D.C. Designed in conjunction with David Rockwell and the Rockwell Group, the aloft prototype offers atmospheric public spaces designed to draw guests from the...
| Aug 11, 2010
Manhattan's latest boutique hotel will be LEED Silver certified
New York-based developer Tribeca Associates has commissioned Brennan Beer Gorman Architects to design its latest mixed-use office and boutique hotel at 330 Hudson Street. Located in the downtown Hudson Square area of Manhattan, the LEED-Silver development will involve the redevelopment of a historic, eight-story warehouse building into 292,000 sf of office space, 15,000 sf of retail space, and ...
| Aug 11, 2010
Luxury Hotel required faceted design
Goettsch Partners, Chicago, designed a new five-star, 214-room hotel for the King Abdullah Financial District (KAFD) in Riyadh, Saudi Arabia. The design-build project, with Saudi Oger Ltd. as contractor and Rayadah Investment Co. as developer, has a three-story podium supporting a 17-story glass tower with a nine-story opening that allows light to penetrate the mass of the building.
| Aug 11, 2010
Westin Hotel
Mid-twentieth-century projects are in a state of limbo. In many cities, safeguards against quick demolition don't even cover “new” buildings built after 1939, yet many such buildings may be obsolete by current standards. The Farmers and Mechanics Savings Bank, located in downtown Minneapolis, was one such building, a rare example of architecture from a time when American design was ...
| Aug 11, 2010
Platinum Award: Monumentally Hip Hotel Conversion
At one time the tallest building west of the Mississippi, the Foshay Tower has stood proudly on the Minneapolis skyline since 1929. Built by Wilbur Foshay as a tribute to the Washington Monument, the 30-story obelisk served as an office building—and cultural icon—for more than 70 years before the Ryan Companies and co-developer RWB Holdings partnered with Starwood Hotels & Resor...
| Aug 11, 2010
Hilton President Hotel
Once an elegant and fashionably trendy locale, the Presidential Hotel played host to the 1928 Republican National Convention where Herbert Hoover was nominated for President, and acted as a hot spot for Kansas City Jazz in the '30s and '40s. The hotel was eventually abandoned in 1984, at which point it became a haven for vagabonds and pigeons, collecting animal waste and incurring significant s...







