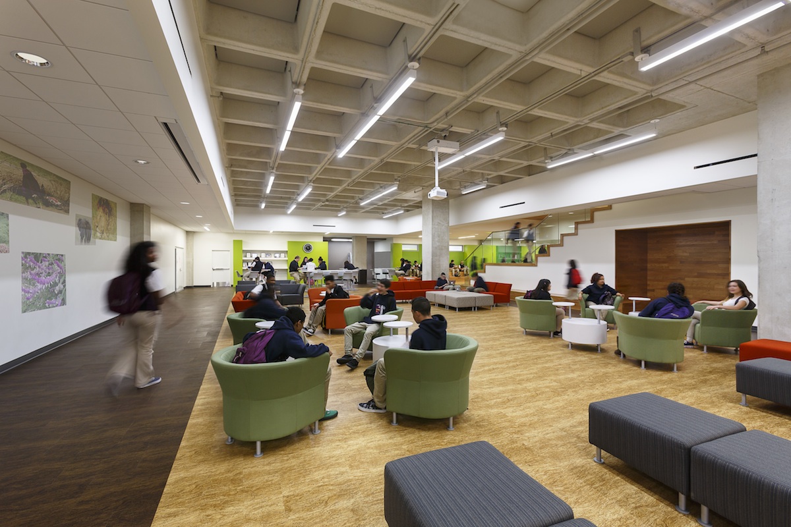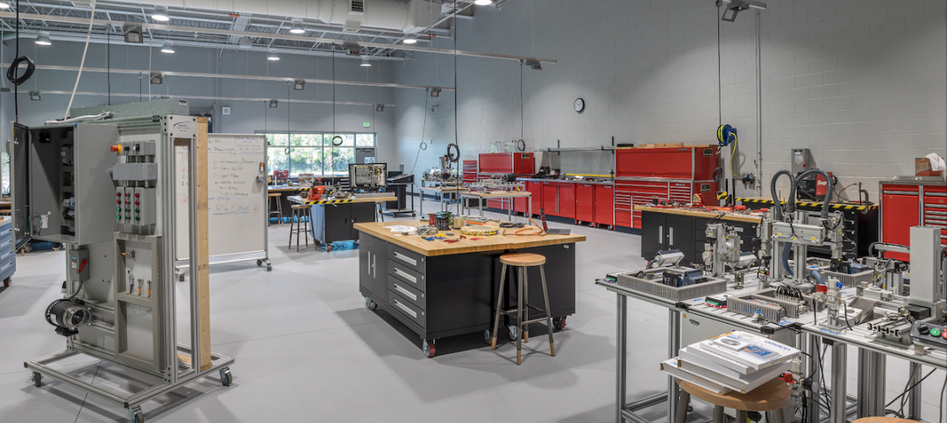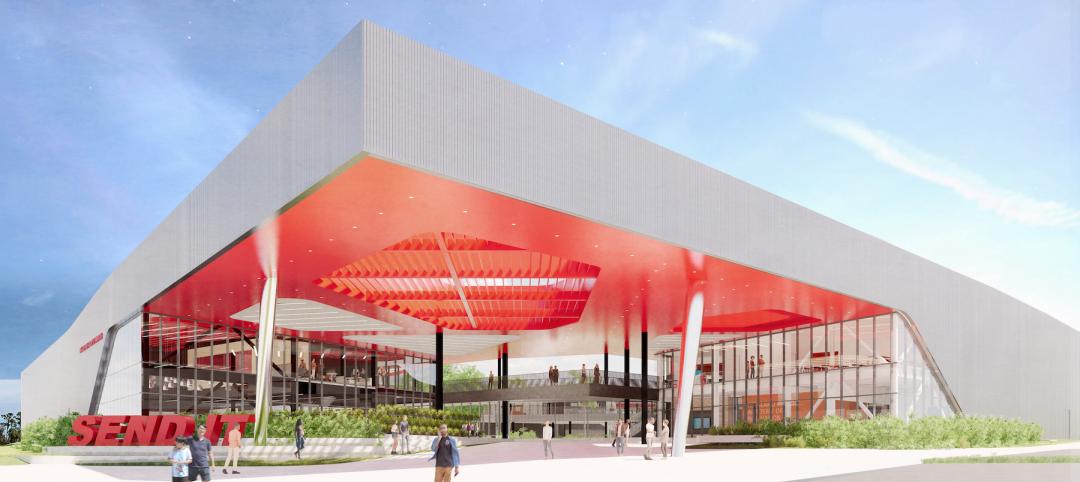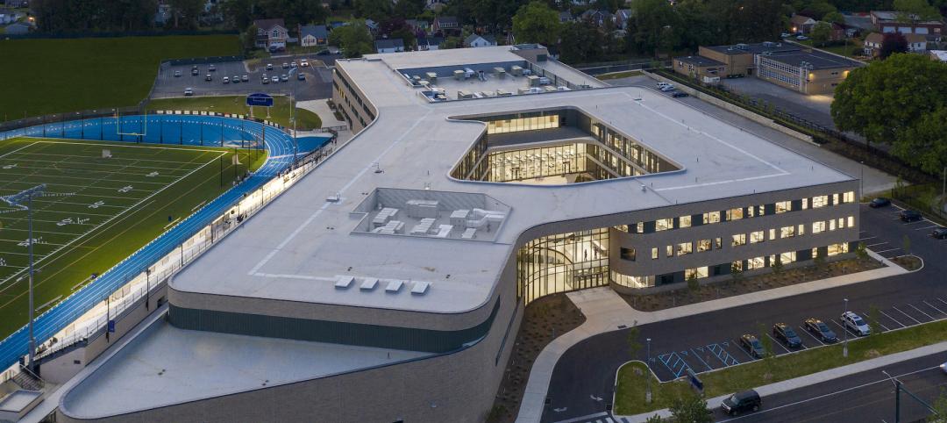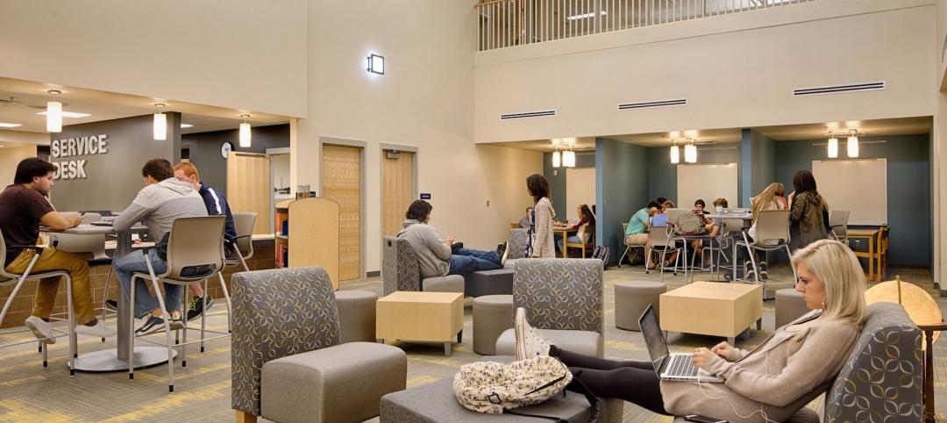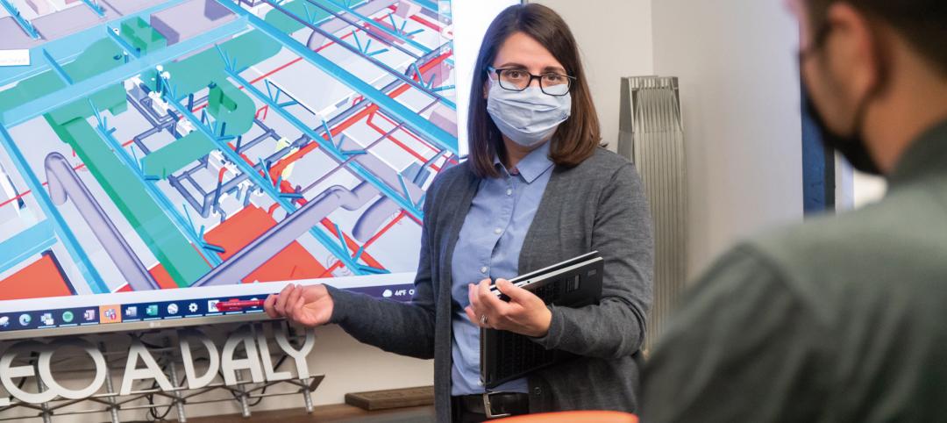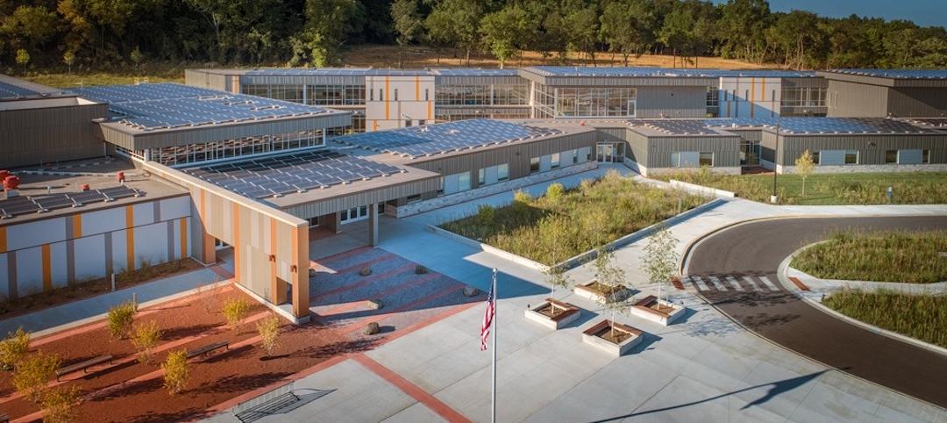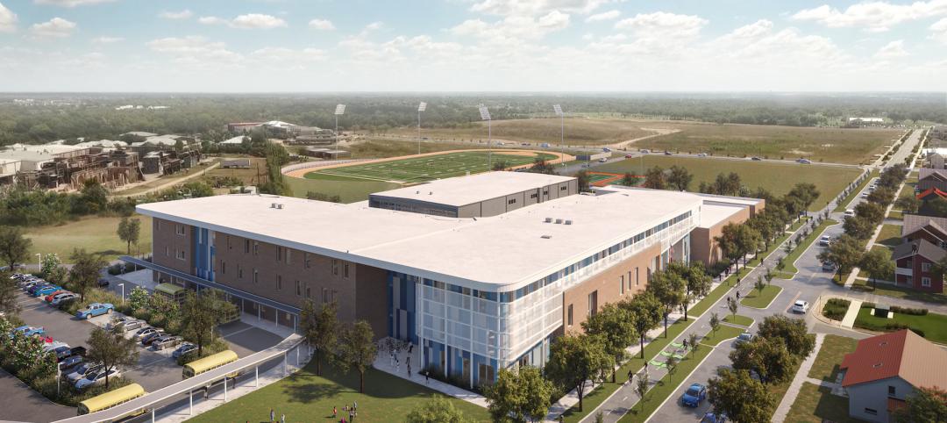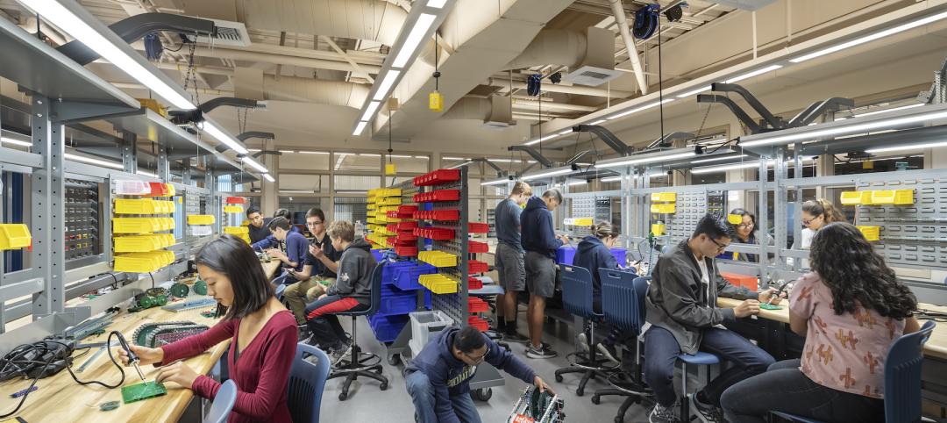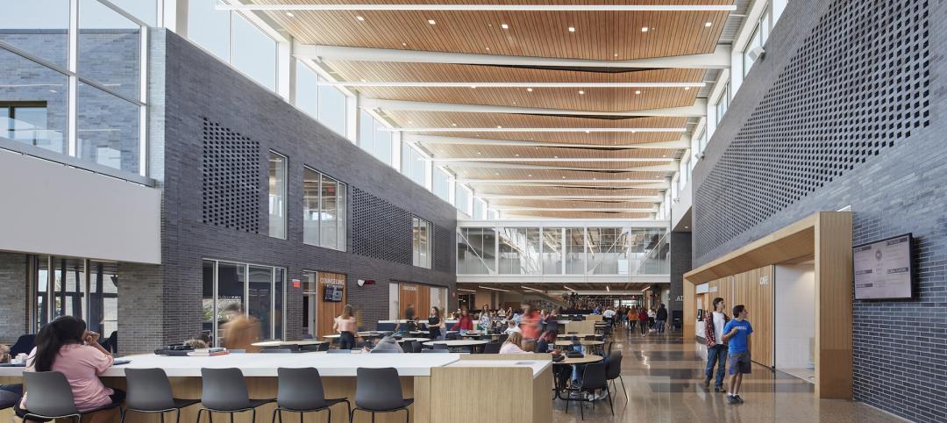The LPA Inc.-designed e3 Civic High School in San Diego is the first facility of its kind in the nation. Located inside a public library, the school combines a sustainable and creative learning environment for charter school students.
The school is located on the sixth and seventh floors of the library and embraces flexible school days, internship opportunities, and project-based learning.
Design highlights include a “living room” setting with flexible furniture; a central staircase that doubles as a social learning space; an interactive wall on which students can write and display projects; and a centrally-located gallery lined with whiteboard surfaces and specialty lighting where students can share their work.
The Building Team also included: LSW Engineers (MEP) and Acentech (A/V and acoustical).
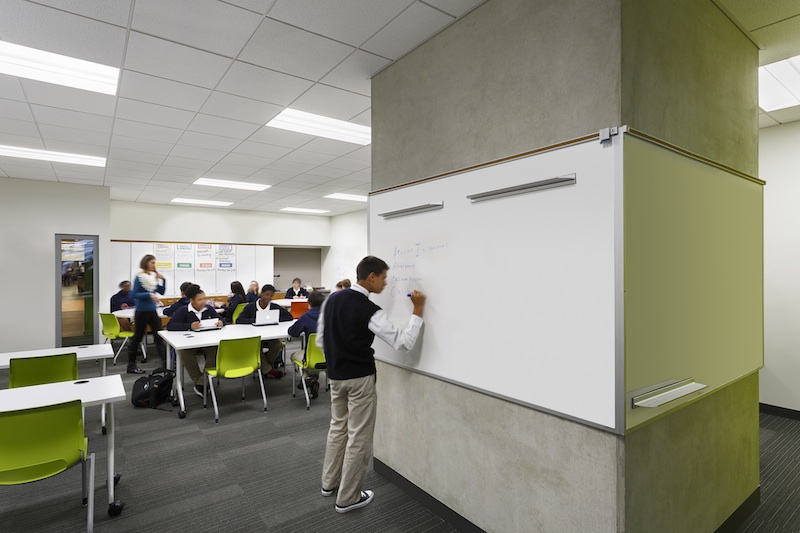
Here is the project description from LPA, Inc.:
The LEED Gold certified, e3 Civic High-which stands for "Engage, Educate and Empower," is creatively co-located inside a downtown San Diego public library in a unique collaborative setting. While library patrons don't have access to the school, they can catch a glimpse inside the project-based educational environment as they ride a glass elevator through the building's sixth and seventh floors.
The transparent design and unique location, which capitalizes on the library's existing infrastructure, was chosen to foster team-based, experiential-learning opportunities with the help of movable glass walls, modular furniture, a demonstration kitchen, break-out learning spaces and a plaza area for assemblies and dining.
LPA also engaged the community in the design process through workshops, charettes, image sharing and building tours to help promote the school's partnership with the city and library foundation in linking education into the urban culture.
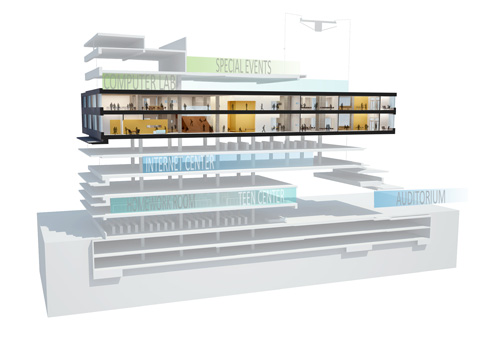
Related Stories
K-12 Schools | Apr 1, 2022
Charleston County’s award-winning career and technical education high school
BD+C Executive Editor Rob Cassidy talks with the team behind the award-winning Cooper River Center for Advanced Studies, a Career|Technical Education high school in Charleston County, S.C.
Projects | Mar 31, 2022
Tech school designed to prepare students for high-wage, high-skill careers
In Wesley Chapel, Fla., a half-hour north of Tampa, Kirkland Ranch Academy of Innovation (KRAI) is “not going to look like anything you’ve ever seen before,” Kim Moore, assistant superintendent at Pasco County Schools, said in a statement.
K-12 Schools | Mar 29, 2022
A graceful design opens Pennsylvania’s Springfield High School to its community
Multifunctional spaces enhance student collaboration.
K-12 Schools | Mar 8, 2022
Design delivers new media messages for schools
Media centers are no longer physically confined to one room.
Resiliency | Feb 15, 2022
Design strategies for resilient buildings
LEO A DALY's National Director of Engineering Kim Cowman takes a building-level look at resilient design.
Coronavirus | Jan 20, 2022
Advances and challenges in improving indoor air quality in commercial buildings
Michael Dreidger, CEO of IAQ tech startup Airsset speaks with BD+C's John Caulfield about how building owners and property managers can improve their buildings' air quality.
K-12 Schools | Jan 4, 2022
Forest Edge Elementary School becomes the largest net zero verified education project in the U.S.
Bray Architects designed the project.
K-12 Schools | Dec 27, 2021
A ‘new urbanist’ middle school takes shape in Austin
Design-build delivery, still rare for Texas school construction, fit expeditiously for this project.
K-12 Schools | Dec 10, 2021
Trends in K-12 school design, with Dan Boggio and Melissa Turnbaugh of PBK
Dan Boggio and Melissa Turnbaugh of PBK, the largest K-12 design firm in the U.S., discuss the favorable market conditions and the latest trends in K-12 school design with BD+C's Rob Cassidy.
Giants 400 | Nov 18, 2021
2021 K-12 School Sector Giants: Top architecture, engineering, and construction firms in the U.S. K-12 school facilities sector
PBK, Gilbane, AECOM, and DLR Group head BD+C's rankings of the nation's largest K-12 school facilities sector architecture, engineering, and construction firms, as reported in the 2021 Giants 400 Report.


