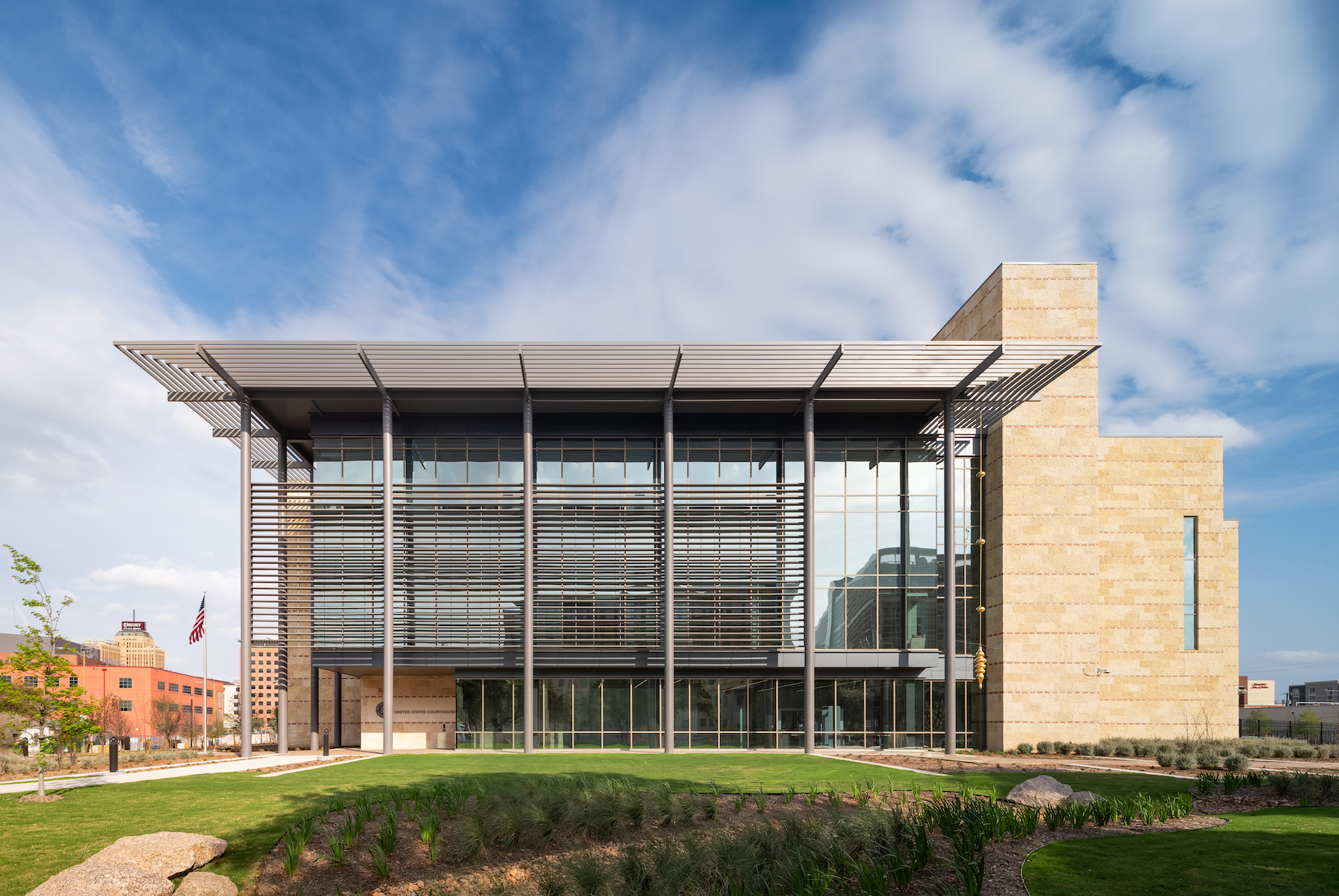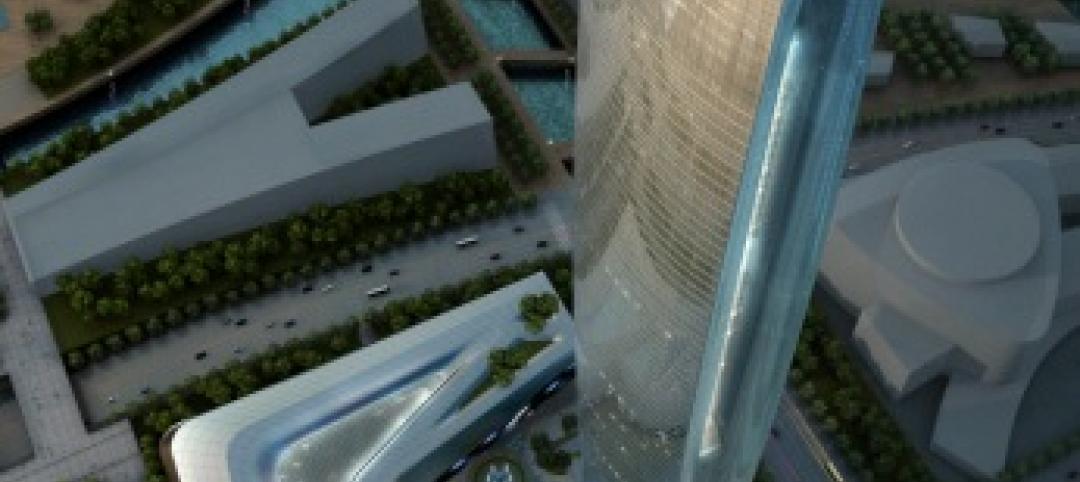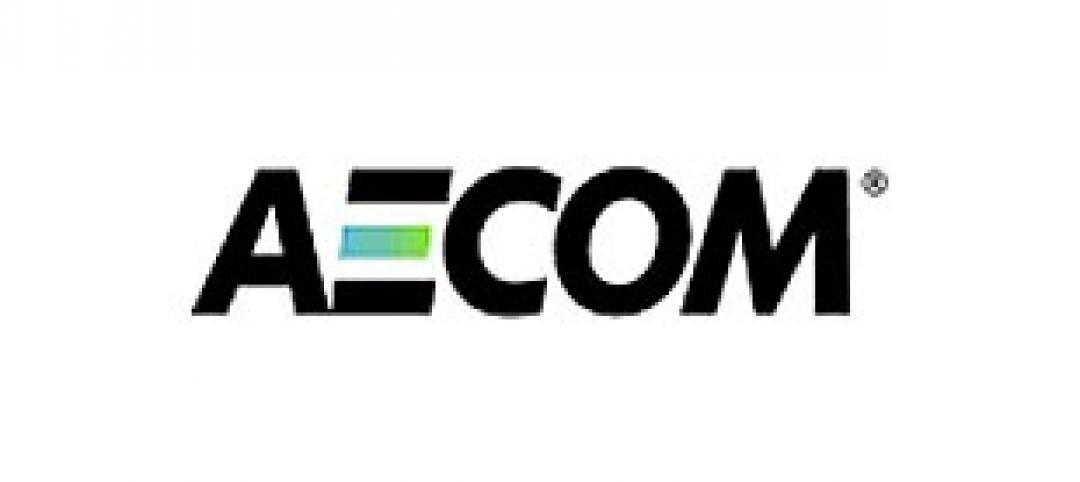The San Antonio Federal Courthouse, which opened earlier this year, replaces a courthouse that had been constructed as a pavilion for the 1968 World’s Fair. Serving the Western District of Texas—a 93,000-square-mile area stretching from San Antonio to El Paso—the new 228,000-square-foot Courthouse aims to serve as both a safe, secure facility and a welcoming public presence.
Designed by Lake|Flato Architects in association with Alta Architects (formerly Munoz & Company), the San Antonio Federal Courthouse sits two blocks from the historic city center. For 12 years, the design team worked with the City of San Antonio, the General Service Administration, and several federal agencies to design a facility that both represents the civic importance of a new federal courthouse and captures San Antonio’s cultural identity.
Four feet above the streetscape, the Courthouses rests on a landscaped plinth of native plants that reference the site’s agrarian history, while reinforcing the structure’s significance for the community. The eight courtrooms create an expression on the building’s facade, placing judicial leadership on metaphorical display. Visitors ramp up past a tree-covered landscape to the entry portal.
Inside, visitors enter the central atrium, which is overlooked by courtroom lobby balconies. Great stairs lead visitors and potential jurors up to the jury assembly. Clerestories, skylights, and dormers create an inviting, light-filled environment. Within the courtrooms, clearstory windows over the judge’s bench let in natural light, representing the idea of judicial transparency.
On track to achieving LEED Gold certification, the Courthouse has a compact footprint. Its energy-efficient and resource-conserving strategies reduce energy costs by 21% and provide an indoor water savings of 30%. The facility also features two electric vehicle charging stations.
On the Building Team:
Design architect: Lake|Flato Architects
Construction administration and landscape architect: Alta Architects (formerly Munoz & Company)
Design-build contractor: Brasfield & Gorrie
Design-build architect: SLAM Collaborative
Mechanical/plumbing engineer: Integral Group
Electrical/lighting engineer: CNG Engineering
Structural engineer: Datum Engineers
Survey/civil engineer: Pape-Dawson Engineers
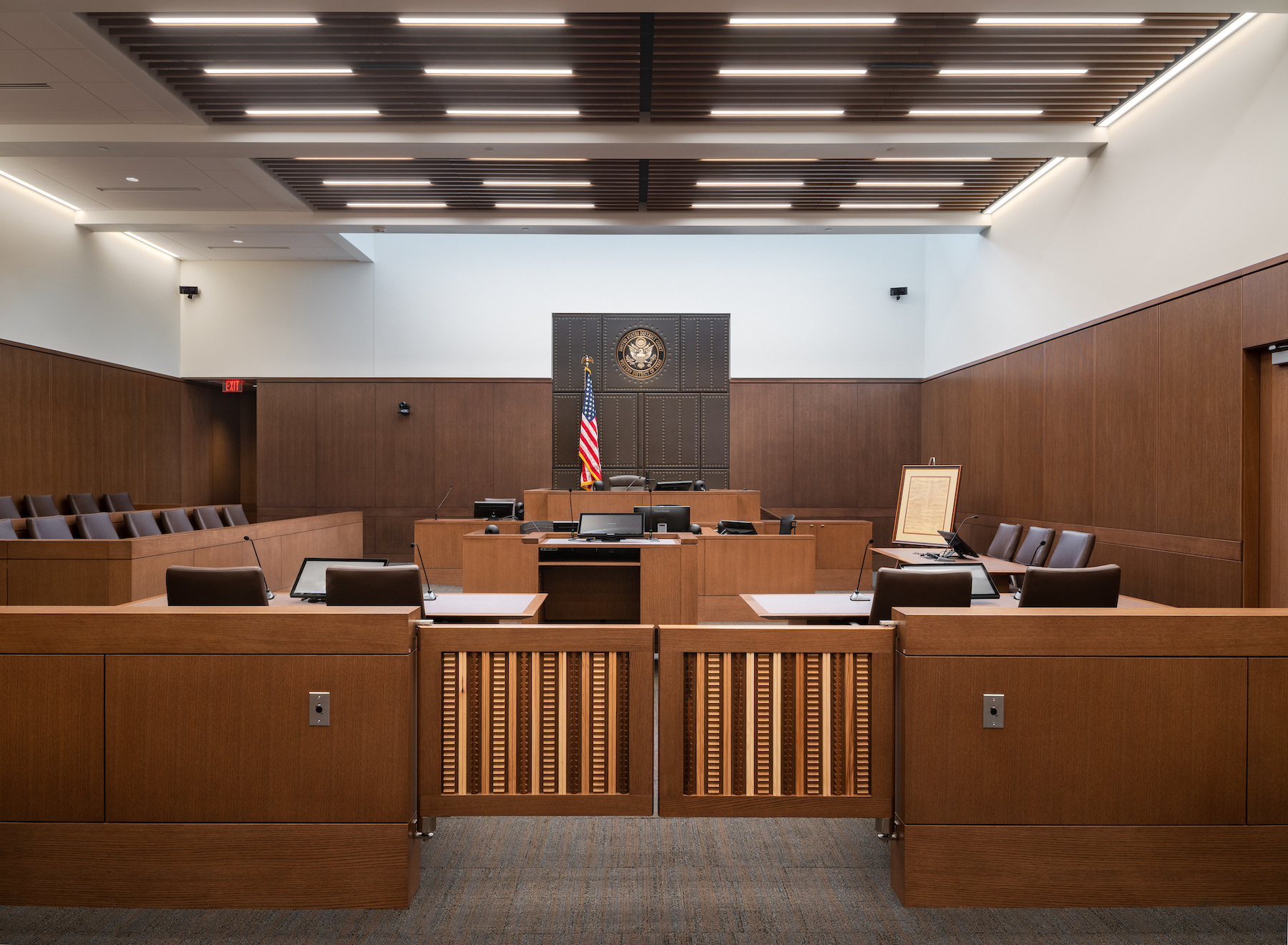
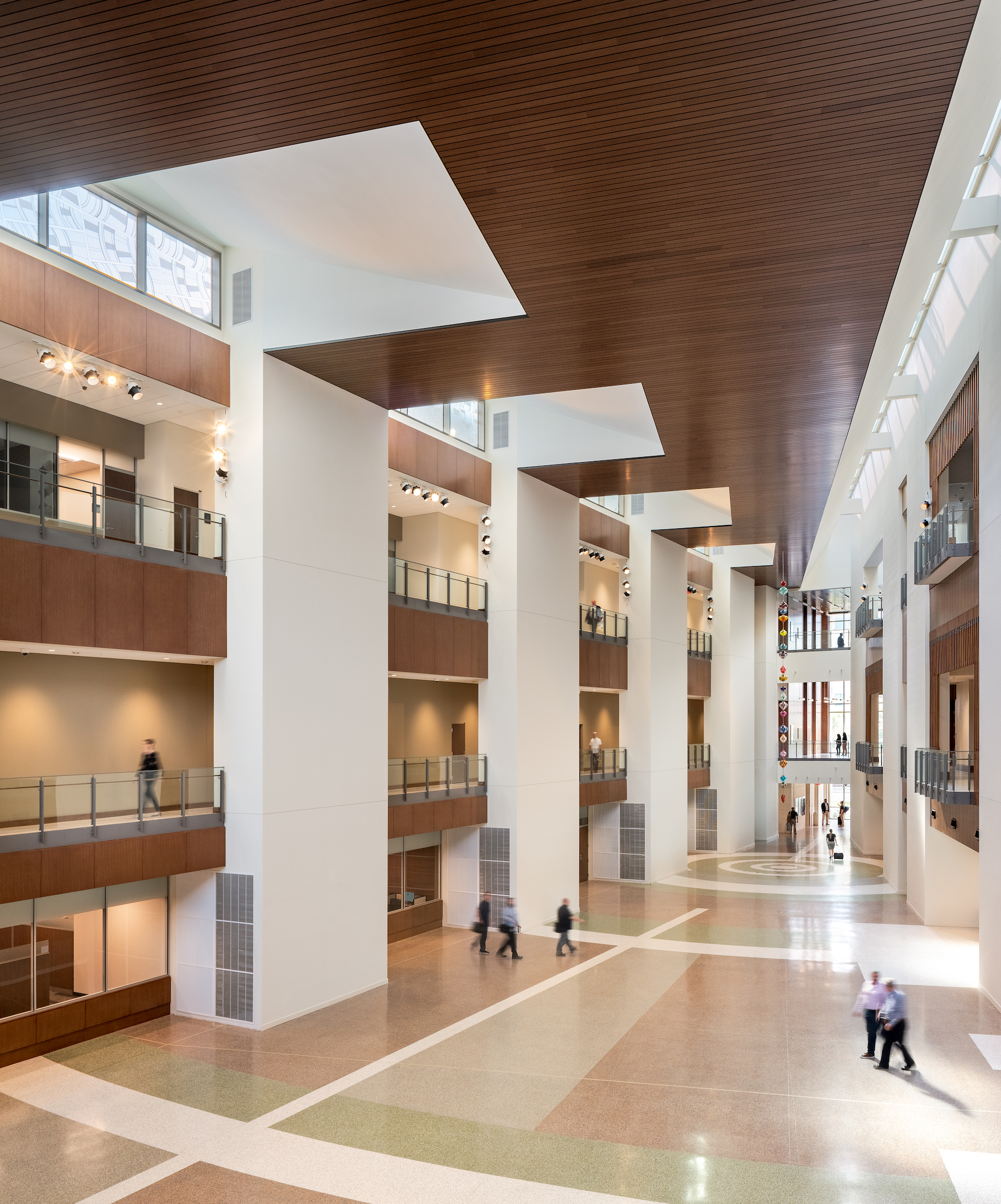
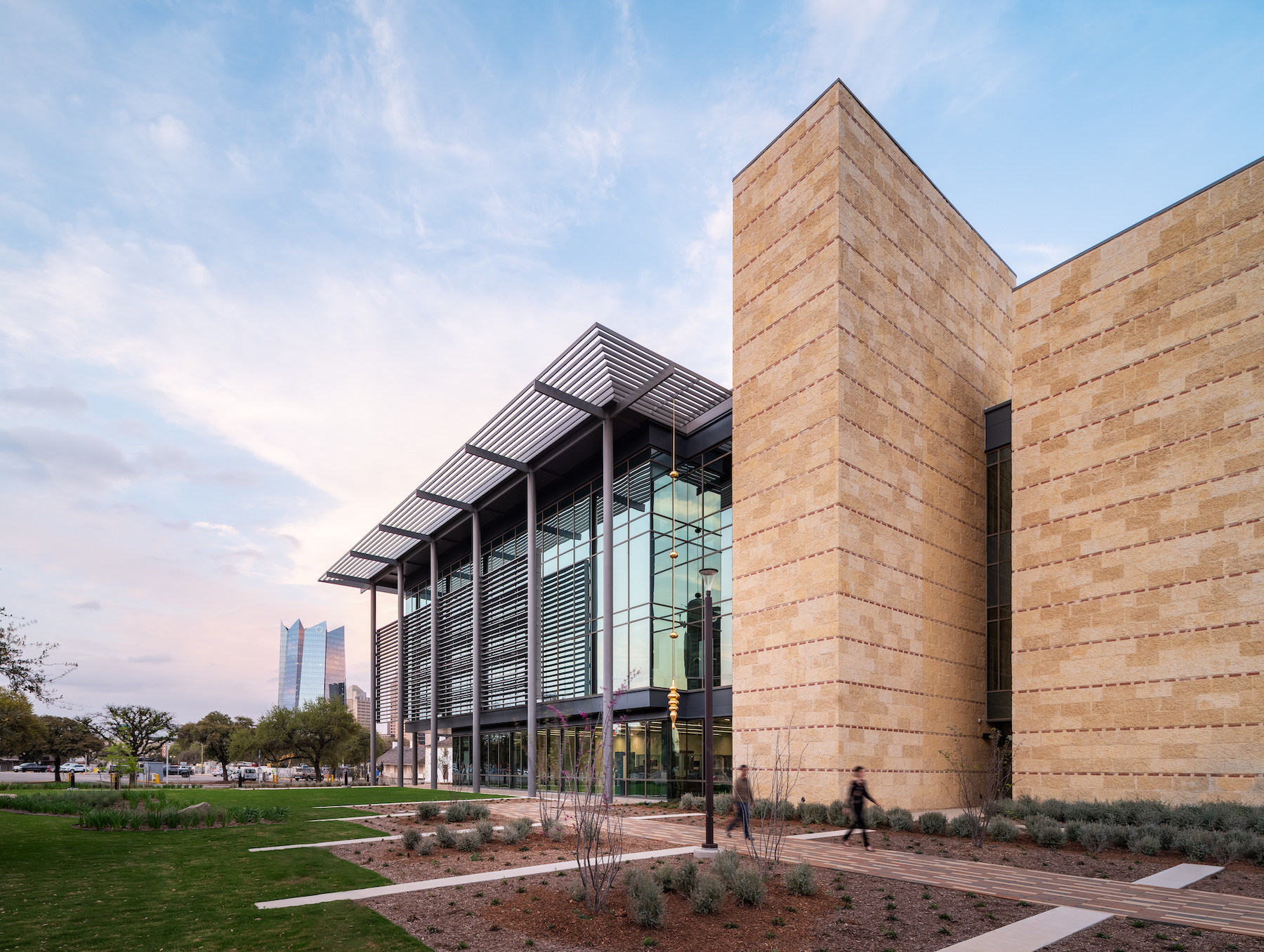
Related Stories
| Jan 18, 2012
ABI positive for second straight month
All regions except for the West showing improved demand for design services.
| Jan 17, 2012
SOM Chicago wins competition to design China's Suzhou Center
The 75-level building is designed to accommodate a complex mixed-use program including office, service apartments, hotel and retail on a 37,000 sm site.
| Jan 17, 2012
FxFowle and CO Architects form joint venture
FxFowle and CO Architects creates a dynamic alliance built on a shared dedication to collaboration in process, innovation in programming, and excellence in design.
| Jan 17, 2012
Capital Engineering joins AECOM
With 160 employees based in Taipei and Kaohsiung, CEC specializes in environmental, water, hydraulic and land development engineering consulting services for clients in Taiwan's public and private sectors.
| Jan 17, 2012
SOM launches Los Angeles design studio
Expert team to join the firm's West Coast practice, focusing on innovative urban and environmentally sustainable design in Southern California
| Jan 16, 2012
2012 40 Under 40 applications due Friday, Jan. 20
Building Design+Construction's 40 Under 40 is open to AEC professionals from around the world who are under 40 years old, as of January 1, 2012.
| Jan 16, 2012
Mid-Continent Tower wins 25 Year Award from AIA Eastern Oklahoma
Designed by Dewberry, iconic tower defines Tulsa’s skyline.
| Jan 16, 2012
Suffolk completes construction on progressive operating suite
5,700 square-foot operating suite to be test bed for next generation of imaged-guided operating techniques.
| Jan 15, 2012
Hollister Construction Services oversees interior office fit-out for Harding Loevner
The work includes constructing open space areas, new conference, trading and training rooms, along with multiple kitchenettes.
| Jan 15, 2012
Smith Consulting Architects designs Flower Hill Promenade expansion in Del Mar, Calif.
The $22 million expansion includes a 75,000-square-foot, two-story retail/office building and a 397-car parking structure, along with parking and circulation improvements and new landscaping throughout.


