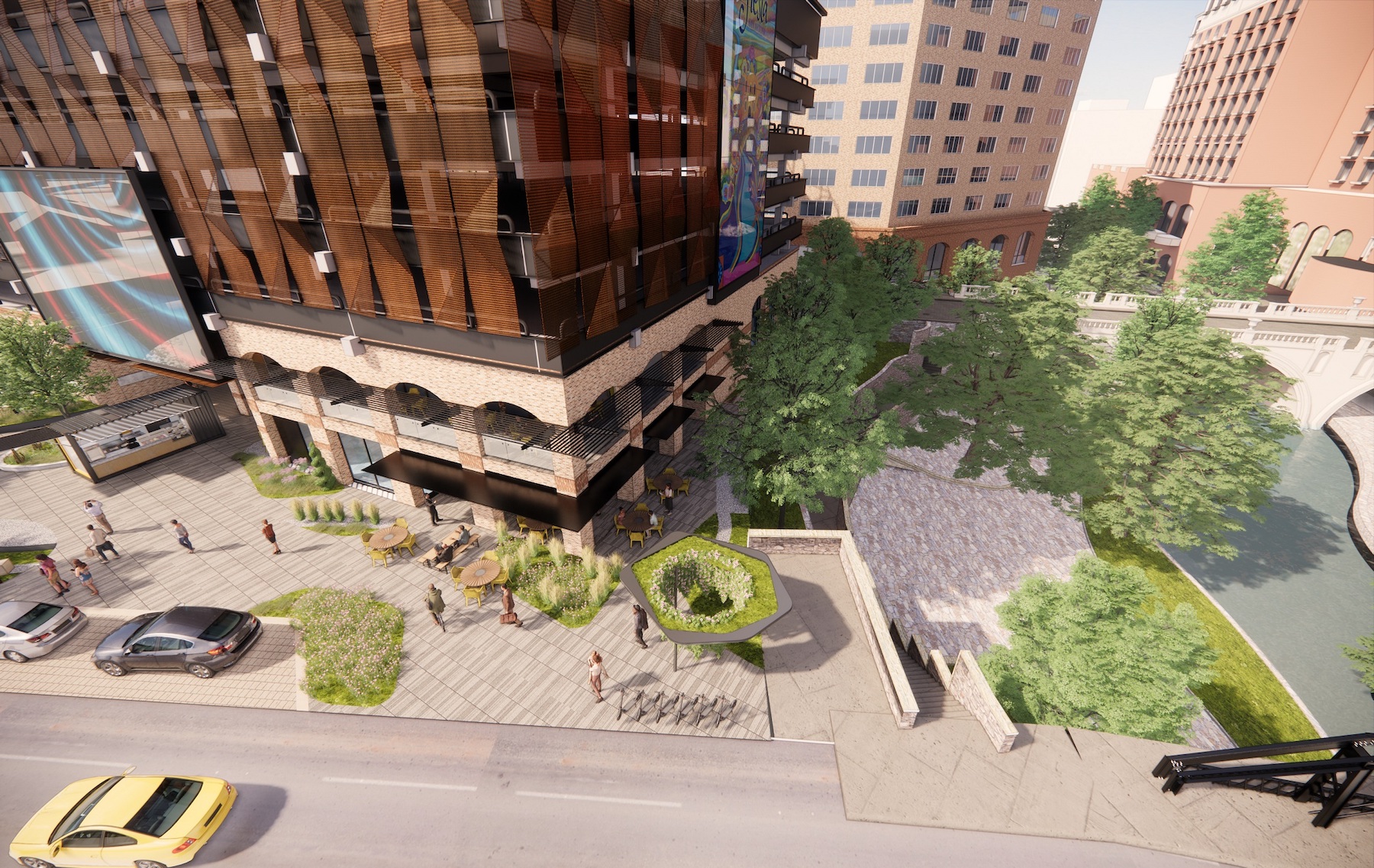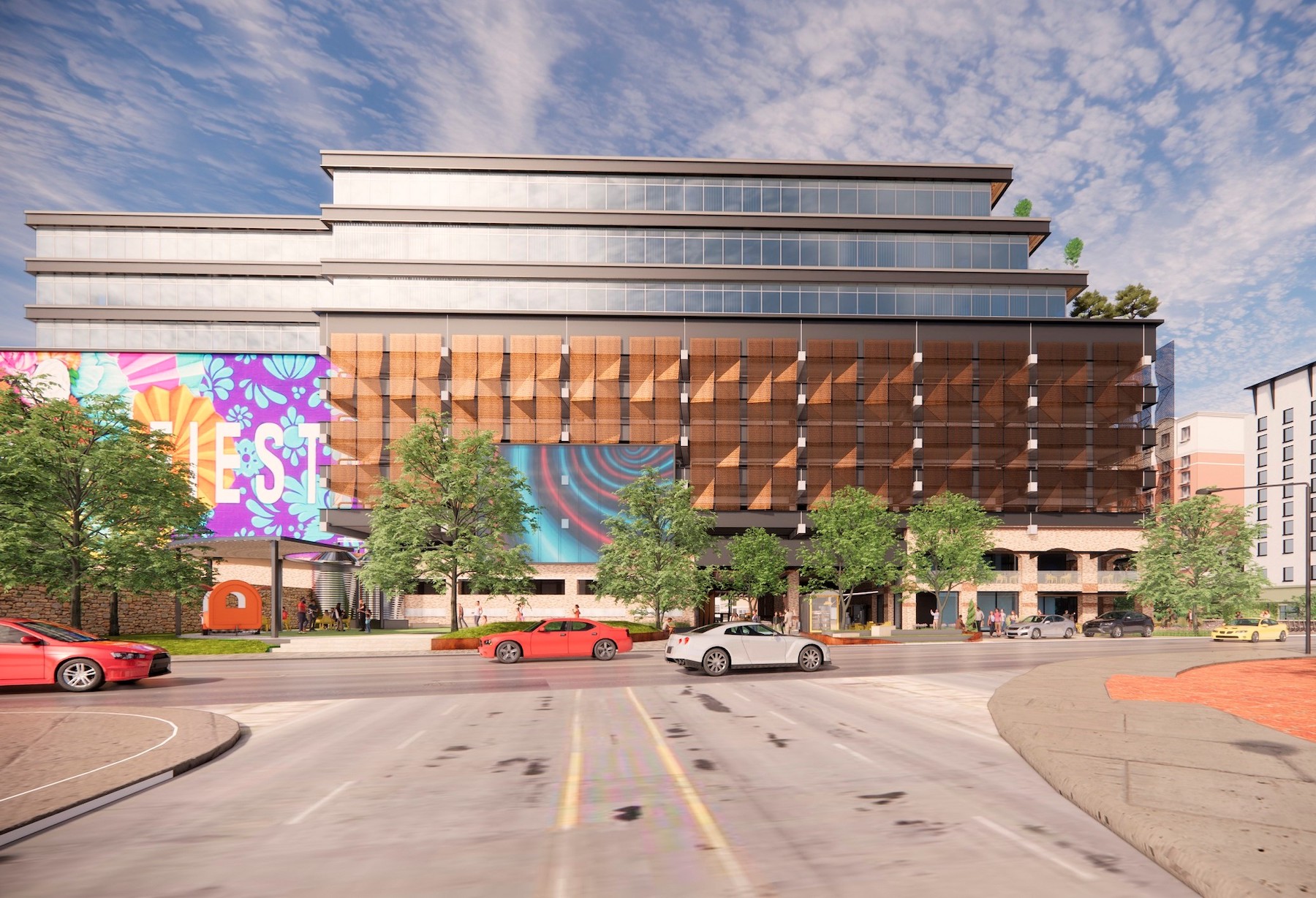In San Antonio, Tex., the former headquarters of CPS Energy, the city’s electric utility, is slated to transform into 100,000 square feet of office and retail space on San Antonio’s famed River Walk. BH Properties recently released its $10 million renovation plan for 146 Navarro.
Constructed in 1987, 146 Navarro has not been updated in decades. With the renovation project, each of the building’s three 28,000-square-foot cantilevered floors of office space will undergo a complete transformation to meet the modern needs of multiple tenants. The design, created by Gensler, takes advantage of the nine-foot floor heights, 1,500-square-foot wraparound patios, and floor-to-ceiling windows offering unobstructed views of the River Walk and downtown San Antonio.
Each of the three office levels will have large, open floorplates with private, stepped-back terraces overlooking the river. The office component will sit on top of the once-private seven-story garage, which will be opened to the public to provide more than 600 parking spaces.
BH Properties will introduce about 20,000 square feet of street-level retail, including a two-story restaurant with views of the river. In addition to the restaurant and bar, the ground floor will be further activated with covered terraces connecting to the River Walk. An enhanced lobby will feature an extruded glass box and metal panels. And BH will create several individual 750- to 1,500-square-foot retail pods on a new pocket park plaza.
The design also will include spaces for murals. Concepts will be sourced through a public art competition organized with Centro San Antonio, a placemaking organization focused on downtown San Antonio.
Building Team:
Owner and developer: BH Properties
Design architect: Gensler
MEP engineer: Alderson & Associates, Inc.
Structural engineer: Architectural Engineers Collaborative
Landscaping: MP Studio
General contractor/construction manager: Skanska


Related Stories
| Aug 11, 2010
Portland Cement Association offers blast resistant design guide for reinforced concrete structures
Developed for designers and engineers, "Blast Resistant Design Guide for Reinforced Concrete Structures" provides a practical treatment of the design of cast-in-place reinforced concrete structures to resist the effects of blast loads. It explains the principles of blast-resistant design, and how to determine the kind and degree of resistance a structure needs as well as how to specify the required materials and details.
| Aug 11, 2010
Manhattan's Pier 57 to be transformed into cultural center, small business incubator, and public park as part of $210 million redevelopment plan
LOT-EK, Beyer Blinder Belle, and West 8 have been selected as the design team for Hudson River Park’s Pier 57 at 15th Street and the Hudson River as part of the development group led by New York-based real estate developer YoungWoo & Associates. The 375,000 square foot vacant, former passenger ship terminal will be transformed into a cultural center, small business incubator, and public park, including a rooftop venue for the Tribeca Film Festival.
| Aug 11, 2010
New website highlights government tax incentives for large commercial buildings
Energy Retrofit Group (ERG), the subsidiary of 40-year-old, award-winning Adache Group Architects, Inc., has announced the creation of their new energy conservation web site: www.energy-rg.com.
| Aug 11, 2010
Gensler, HOK, HDR among the nation's leading reconstruction design firms, according to BD+C's Giants 300 report
A ranking of the Top 100 Reconstruction Design Firms based on Building Design+Construction's 2009 Giants 300 survey. For more Giants 300 rankings, visit http://www.BDCnetwork.com/Giants
| Aug 11, 2010
Gensler, Arup, HOK among the largest office sector design firms
A ranking of the Top 100 Office Design firms based on Building Design+Construction's 2009 Giants 300 survey. For more Giants 300 rankings, visit http://www.BDCnetwork.com/Giants
| Aug 11, 2010
Goettsch Partners wins design competition for Soochow Securities HQ in China
Goettsch Partners (GP) has been selected as the winning firm in the competition to design the Soochow Securities Headquarters, the new office and stock exchange building for Soochow Securities Co. Ltd. The 21-story, 441,300-square-foot project includes 344,400 square feet of office space, an 86,100-square-foot stock exchange, meeting rooms, classrooms, a cafeteria, and underground parking for 400 cars and 800 bicycles.
| Aug 11, 2010
ASHRAE introduces building energy label prototype
Most of us know the fuel efficiency of our cars, but what about our buildings? ASHRAE is working to change that, moving one step closer today to introducing its building energy labeling program with release of a prototype label at its 2009 Annual Conference in Louisville, Ky.
| Aug 11, 2010
RMJM unveils design details for $1B green development in Turkey
International architecture company RMJM today announced details of the $1 billion Varyap Meridian development it is designing in Istanbul’s new residential and business district, which will be one of the "greenest" projects in Turkey. The luxury 372,000-square-meter development on a site totalling 107,000 square meters will be located in the Atasehir district of Istanbul, which the Turkish government intends to transform into the country’s new financial district and business center.
| Aug 11, 2010
10 tips for mitigating influenza in buildings
Adopting simple, common-sense measures and proper maintenance protocols can help mitigate the spread of influenza in buildings. In addition, there are system upgrades that can be performed to further mitigate risks. Trane Commercial Systems offers 10 tips to consider during the cold and flu season.
| Aug 11, 2010
Gilbane's Fox Network Center earns National Excellence in Construction Award
Gilbane Building Company’s work on Fox Network Center in Houston, Texas, has earned the company an Eagle Award in the Commercial - $25-million - $100-million category of ABC’s Excellence in Construction Awards. Gilbane’s representatives received the award during the 19th annual Excellence in Construction Awards celebration.







