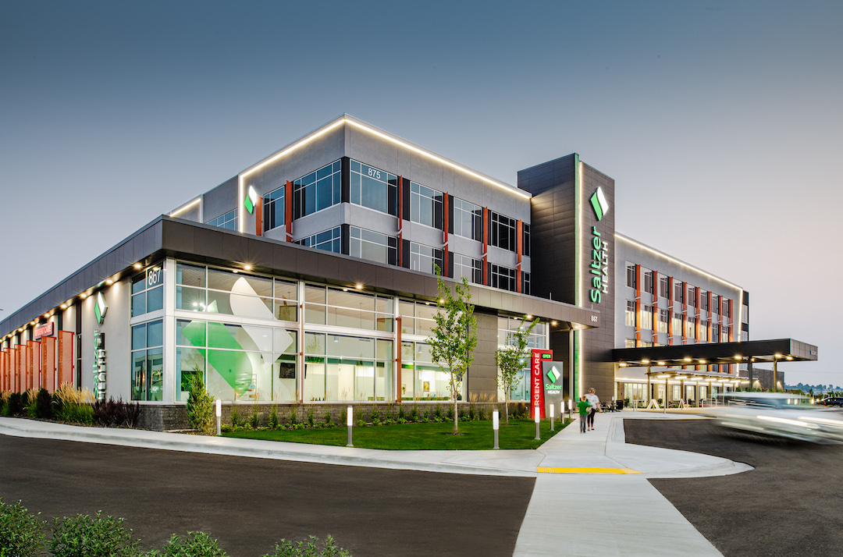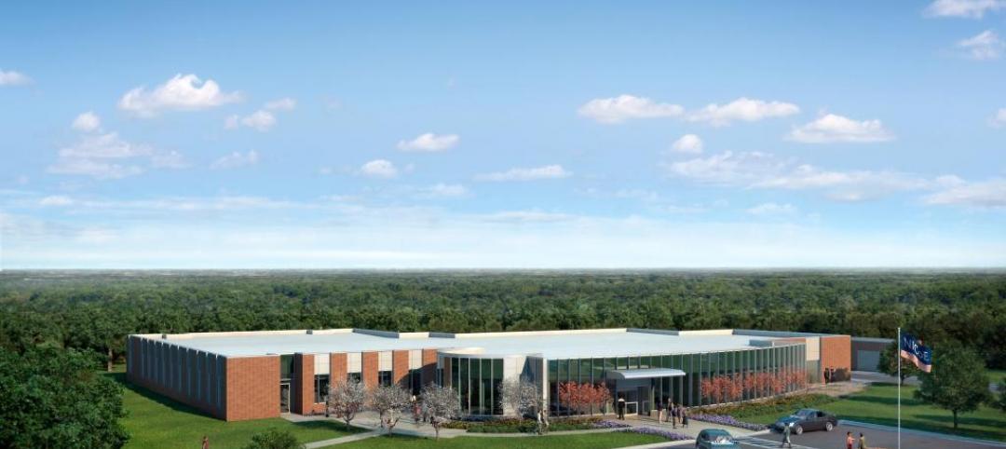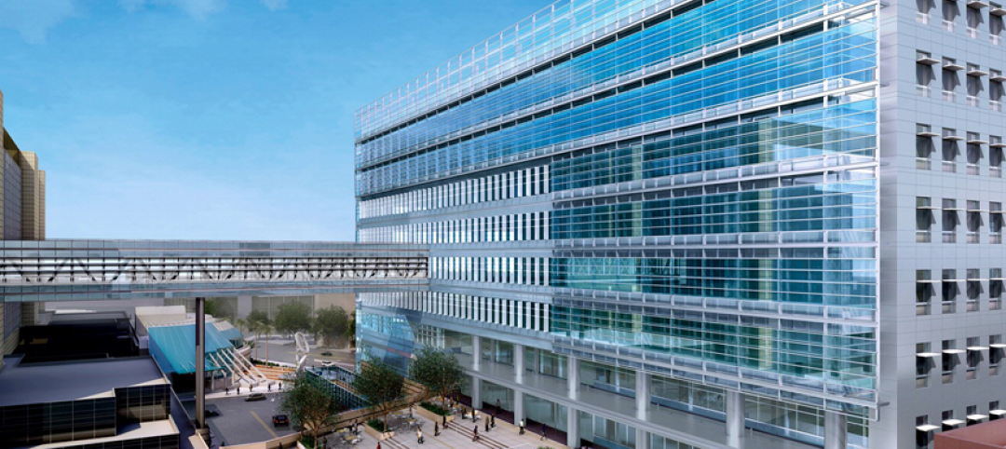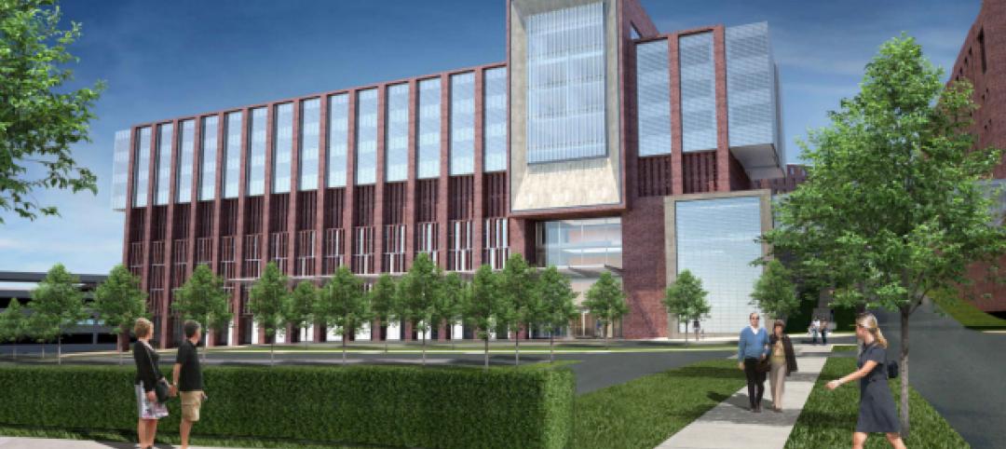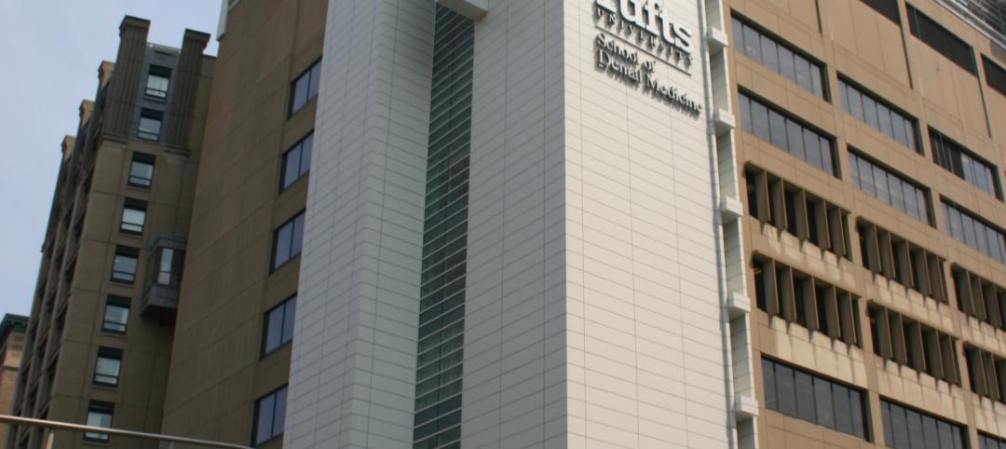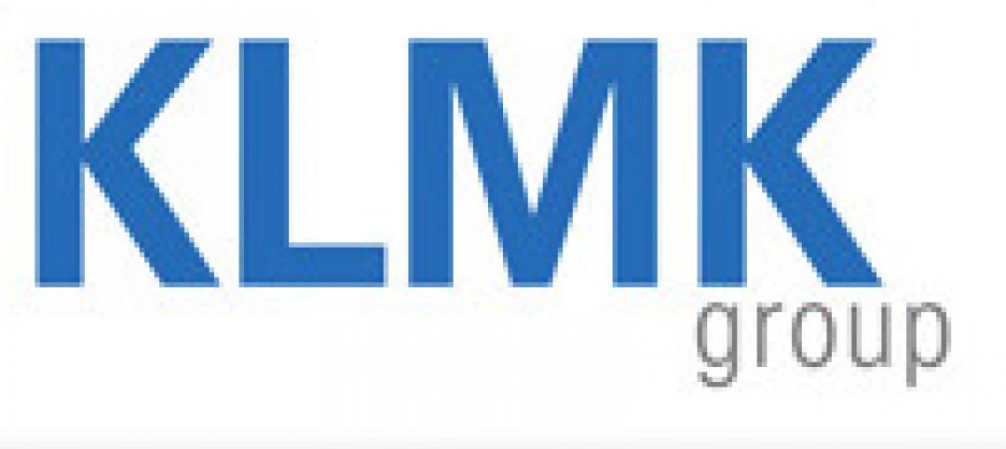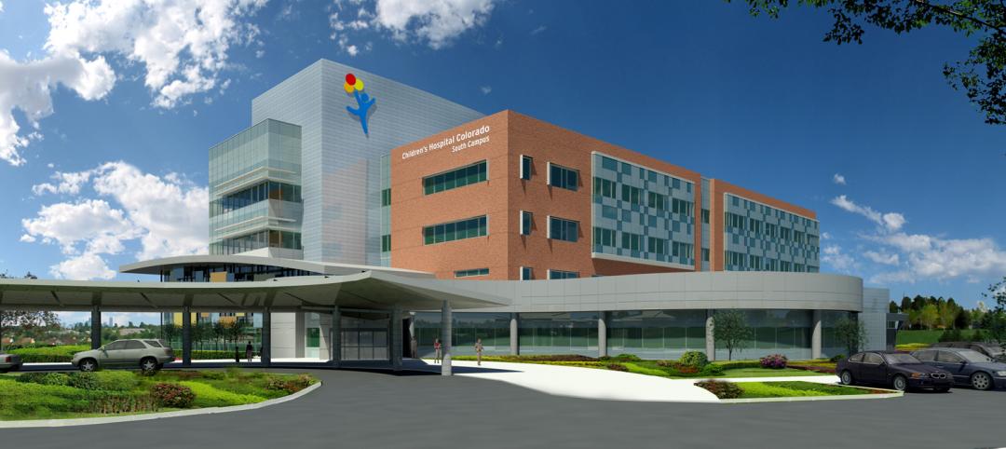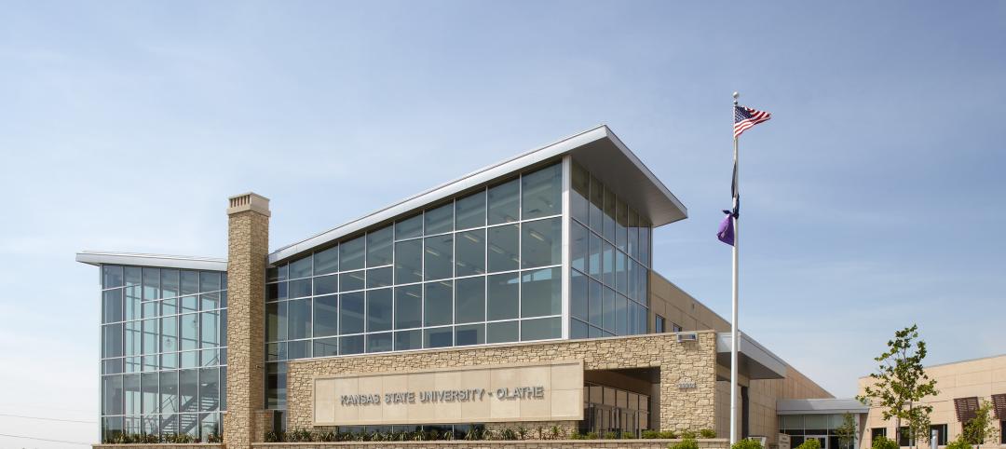The new 147,695-sf Saltzer Health Ten Mile Medical Campus has completed in Meridian, Idaho.
The four-story project will provide an array of specialty clinics in an easily accessible and welcoming medical campus. The facility will include a five-room outpatient surgery center, physical therapy, gastroenterology, endoscopy, urgent care, family medicine, and a five-modality medical imaging center.
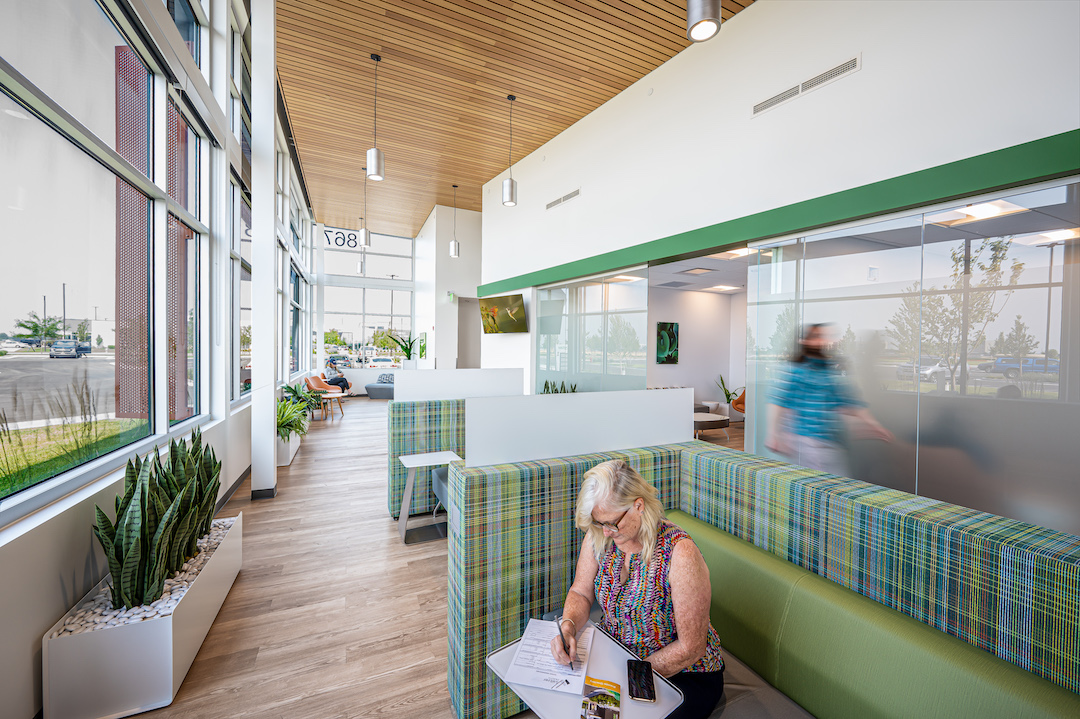
The design of the project is wholly patient centered, focusing on ease of access to services, efficient space layout, and modern interior design. The project fills the need for high-quality, state-of-the-art health care in the fast-growing areas of Meridian and Nampa.
The project team also included Oakland Construction (contractor), Horrocks Engineers (civil engineer), BVA Development (developer), SE-Charlton Consulting (structural engineers), PVE Inc. (mechanical and electrical engineer), Bear Design Group (landscape architect), and KovichCo (interior designer).
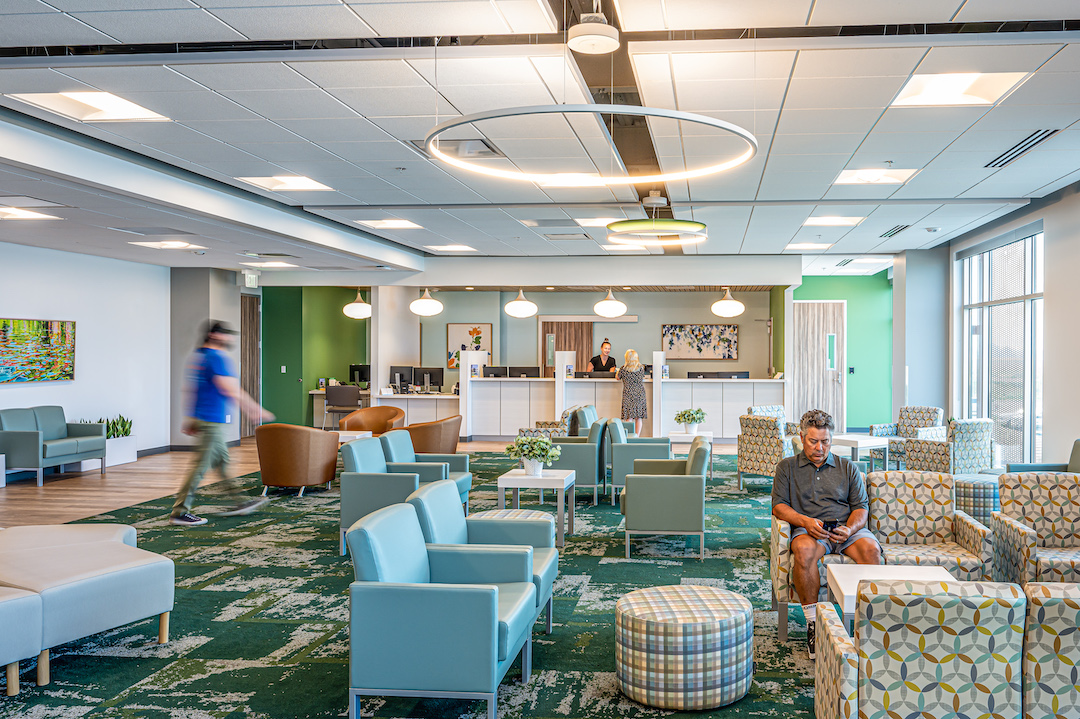
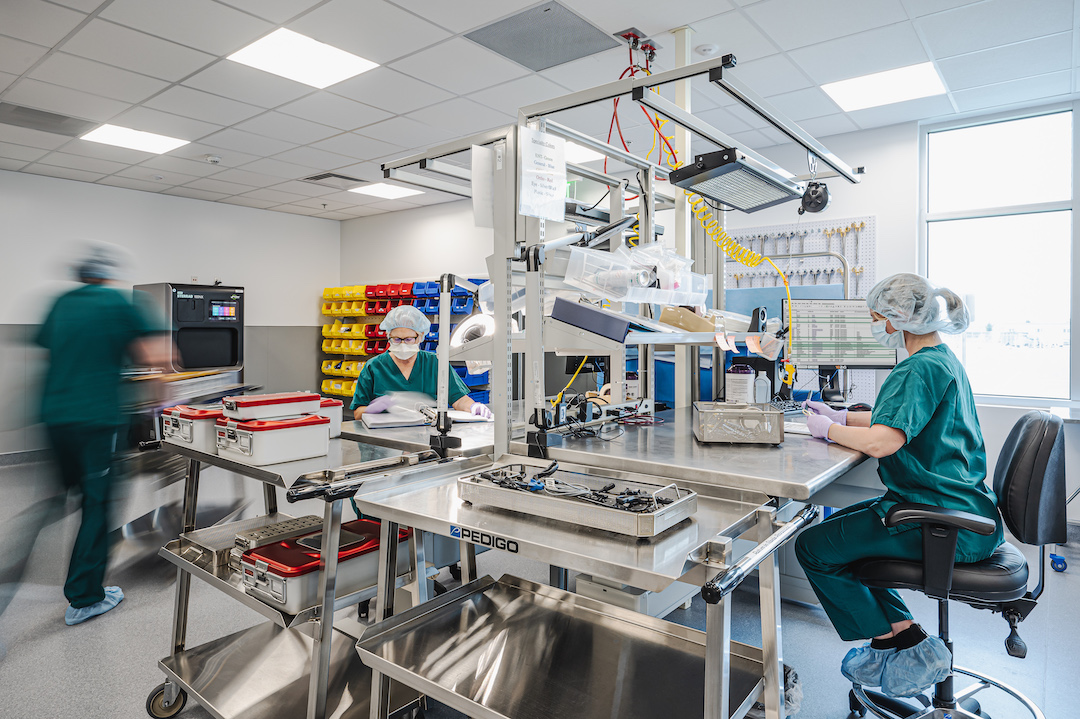
Related Stories
| Jul 19, 2012
Construction begins on military centers to treat TBI and PTS
First two of several centers to be built in Fort Belvoir, Va. and Camp Lejeune, N.C.
| Jul 12, 2012
Cardoso joins Margulies Perruzzi Architects
Senior architect brings experience, leadership to firm’s healthcare practice.
| Jul 11, 2012
HOK honored with Los Angeles architectural award
42nd annual awards from the Los Angeles Business Council honor design excellence.
| Jun 29, 2012
SOM writes a new chapter at Cincinnati’s The Christ Hospital
The 332,000–sf design draws on the predominantly red brick character of The Christ Hospital’s existing buildings, interpreting it in a fresh and contemporary manner that fits well within the historic Mt. Auburn neighborhood while reflecting the institution’s dedication to experience, efficiency, flexibility, innovation and brand.
| Jun 20, 2012
WHR’s Tradewell Fellowship Marks 15th Anniversary
Fellowship program marks milestone with announcement of new program curator and 2012 fellow
| Jun 8, 2012
Thornton Tomasetti/Fore Solutions provides consulting for renovation at Tufts School of Dental Medicine
Project receives LEED Gold certification.
| Jun 6, 2012
KLMK Group awarded contract with Parkland Health & Hospital System in Texas
KLMK will also provide planning guidance in all aspects of the project related to facility activation.
| Jun 1, 2012
New BD+C University Course on Insulated Metal Panels available
By completing this course, you earn 1.0 HSW/SD AIA Learning Units.
| Jun 1, 2012
Ground broken for Children’s Hospital Colorado South Campus
Children’s Hospital Colorado expects to host nearly 80,000 patient visits at the South Campus during its first year.
| Jun 1, 2012
K-State Olathe Innovation Campus receives LEED Silver
Aspects of the design included a curtain wall and punched openings allowing natural light deep into the building, regional materials were used, which minimized the need for heavy hauling, and much of the final material included pre and post-consumer recycled content.


