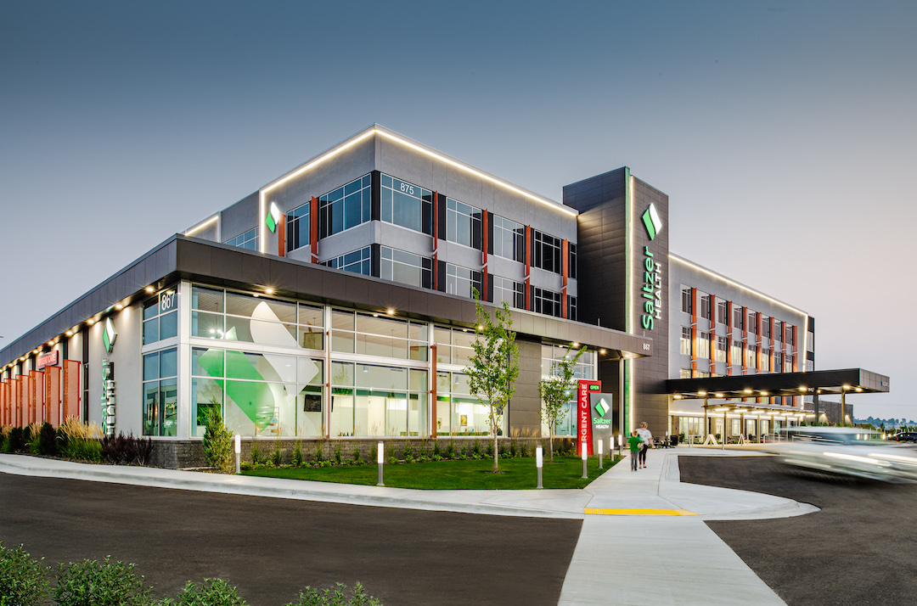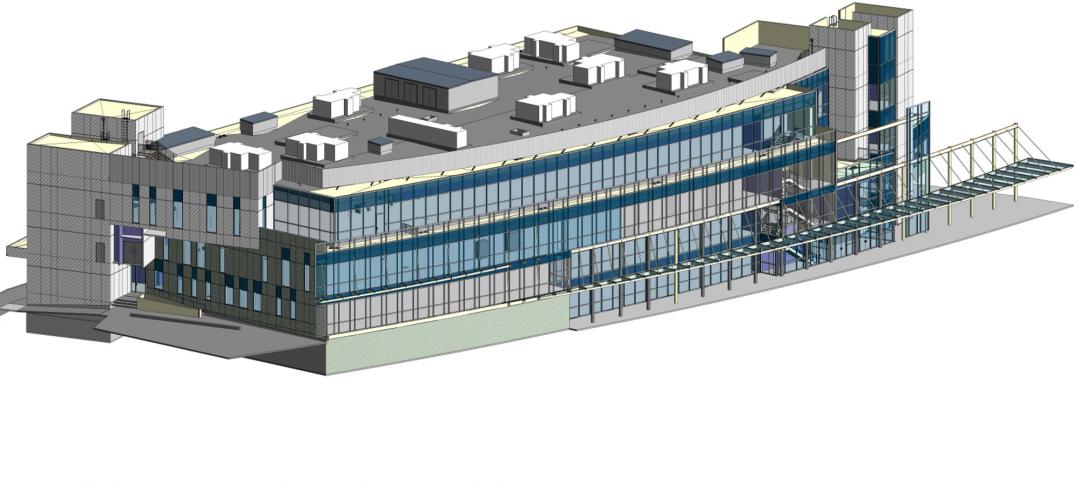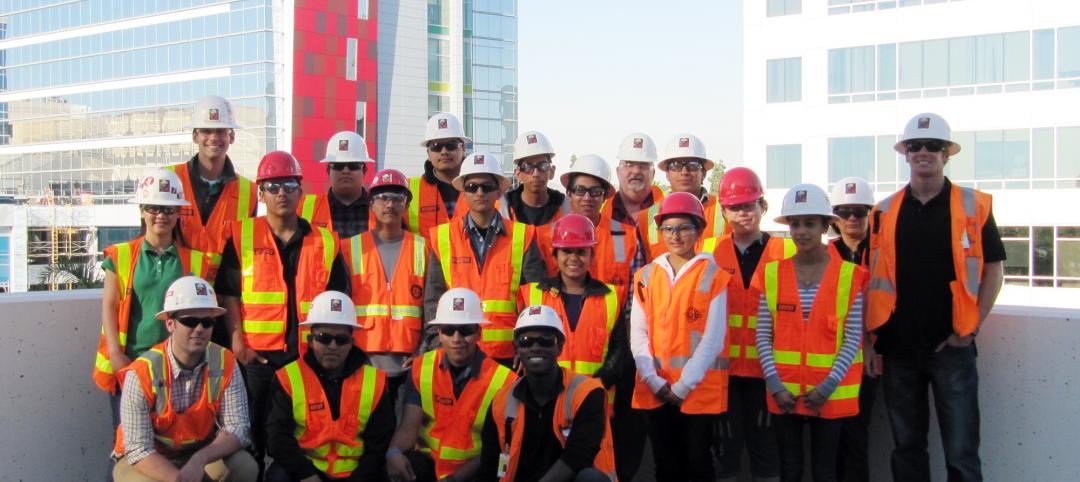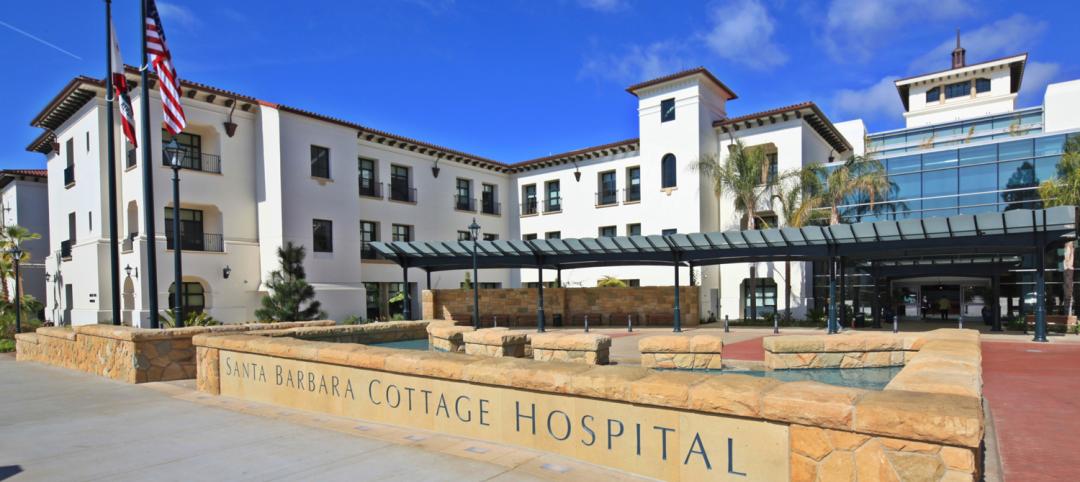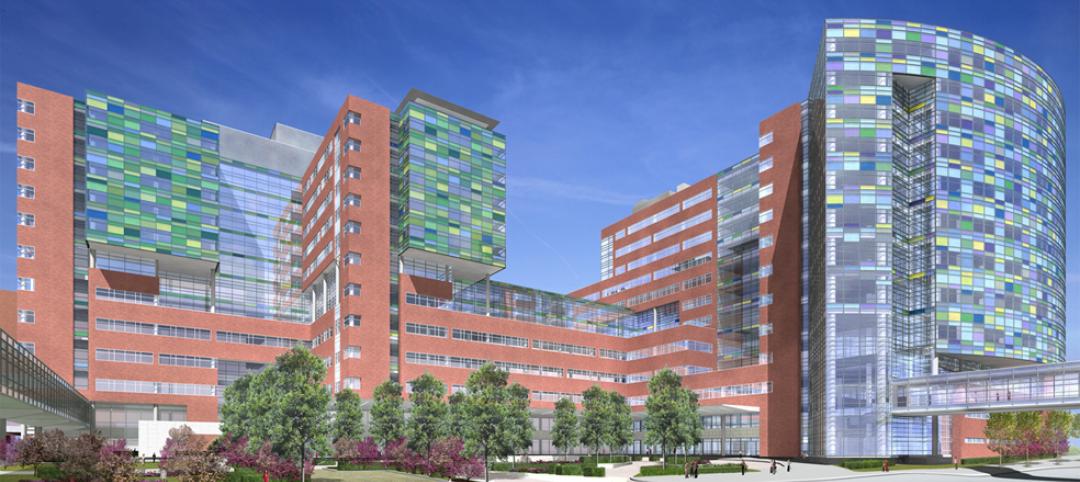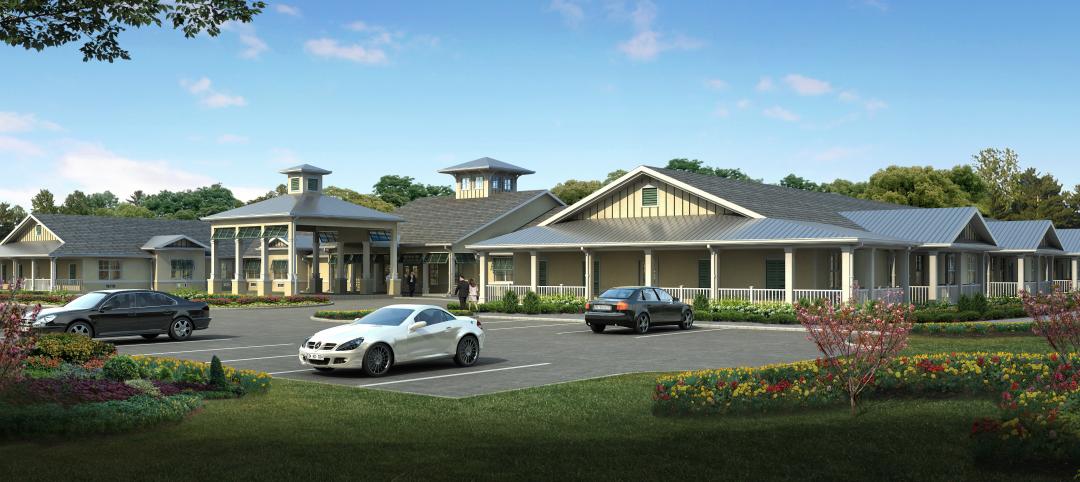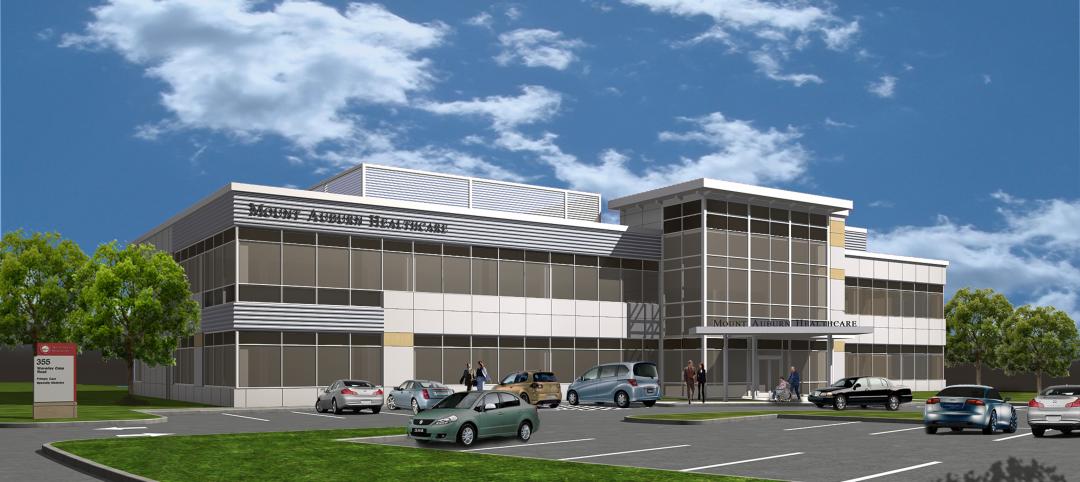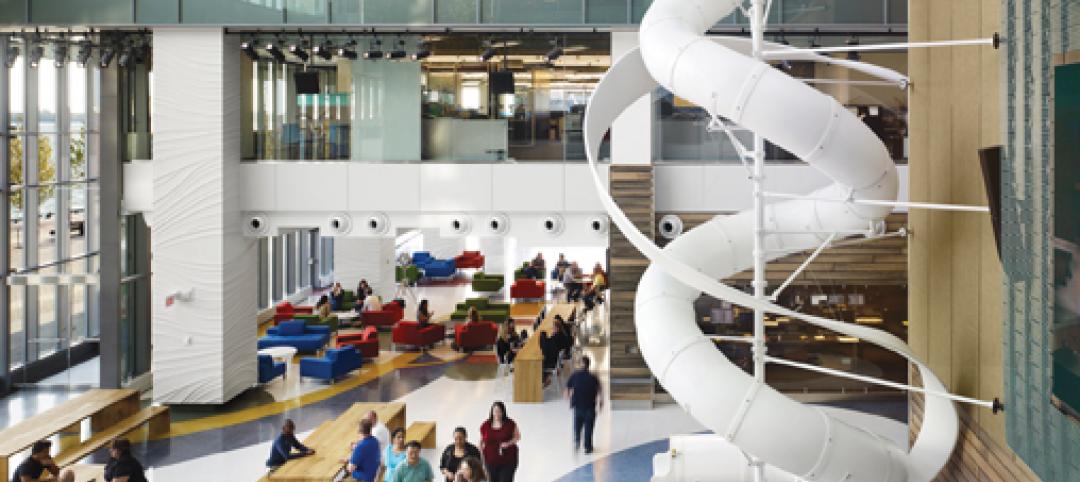The new 147,695-sf Saltzer Health Ten Mile Medical Campus has completed in Meridian, Idaho.
The four-story project will provide an array of specialty clinics in an easily accessible and welcoming medical campus. The facility will include a five-room outpatient surgery center, physical therapy, gastroenterology, endoscopy, urgent care, family medicine, and a five-modality medical imaging center.
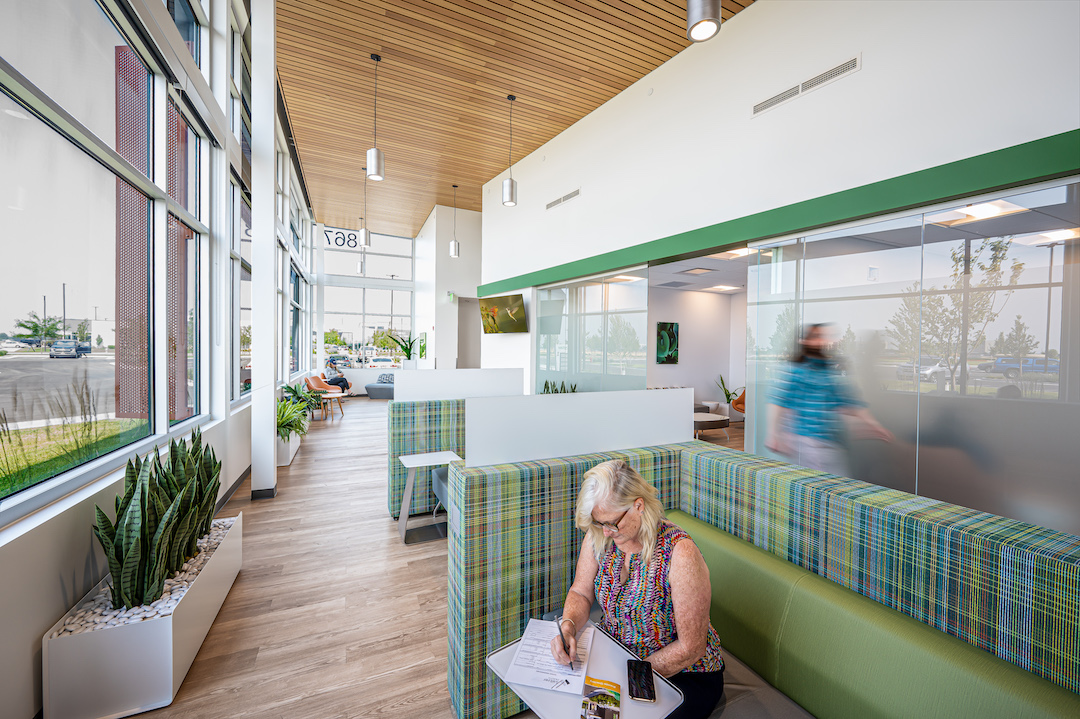
The design of the project is wholly patient centered, focusing on ease of access to services, efficient space layout, and modern interior design. The project fills the need for high-quality, state-of-the-art health care in the fast-growing areas of Meridian and Nampa.
The project team also included Oakland Construction (contractor), Horrocks Engineers (civil engineer), BVA Development (developer), SE-Charlton Consulting (structural engineers), PVE Inc. (mechanical and electrical engineer), Bear Design Group (landscape architect), and KovichCo (interior designer).
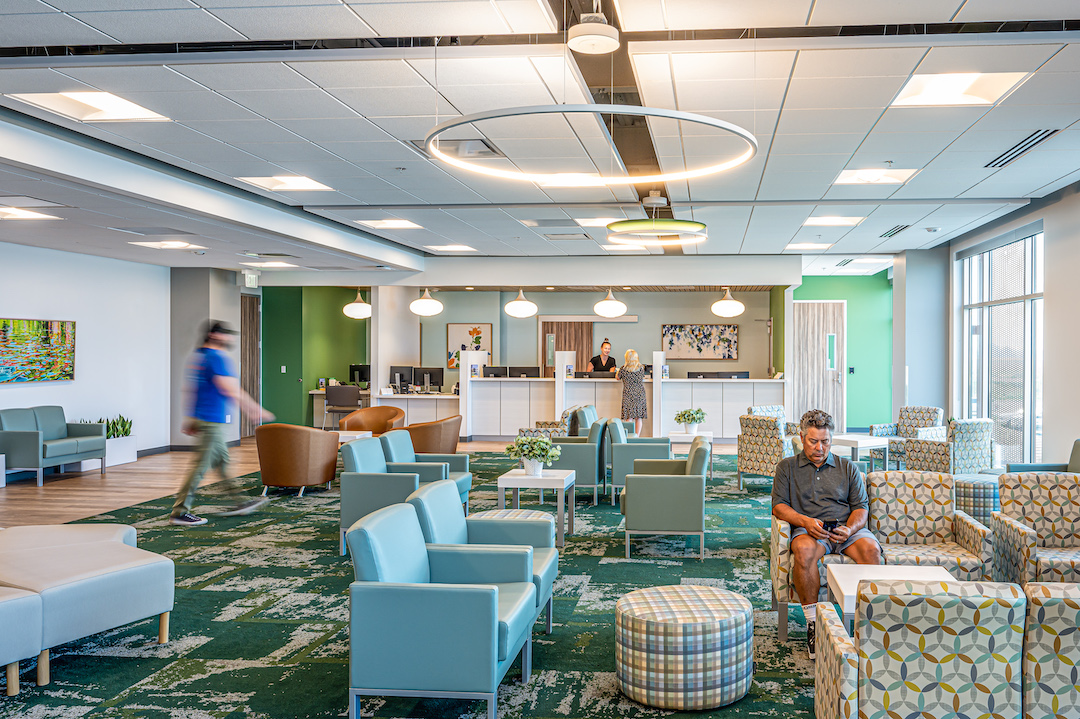
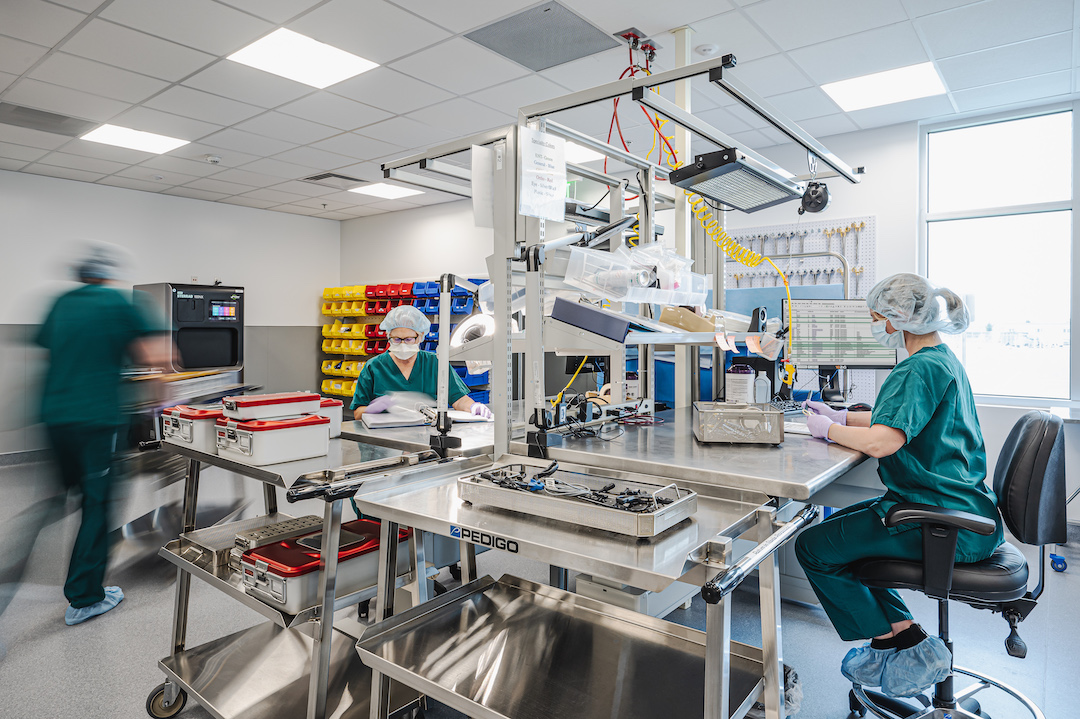
Related Stories
| May 1, 2012
Construction is underway on MLK ambulatory care center in L.A.
Featuring a variety of sustainable features, the new facility is designed to achieve LEED Gold Certification.
| Apr 27, 2012
GreenExpo365.com to offer webinars on EPA’s WaterSense Program
Architects and builders interested in developing water-efficient buildings invited to attend free sessions featuring experts discussing water-efficient building practices.
| Apr 25, 2012
McCarthy introduces high school students to a career in construction
High school students from the ACE Mentoring Program tour the new CHOC Children’s Patient Tower in Orange, Calif.
| Apr 20, 2012
McCarthy completes Santa Barbara Cottage Hospital Replacement Facility
The new hospital’s architectural design combines traditional Santa Barbara Spanish colonial architecture with 21st century medical conveniences highlighted by a therapeutic and sustainable atmosphere.
| Apr 18, 2012
Perkins+Will designs new complex for Johns Hopkins Hosptial
The Charlotte R. Bloomberg Children’s Center and the Sheikh Zayed Tower create transformative patient-centric care.
| Apr 17, 2012
Alberici receives 2012 ASA General Contractor of the Year award
Alberici has been honored by the ASA eight times in the award’s nineteen-year history--more than any other general contractor in its class.
| Apr 16, 2012
Freeland promoted to vice president at Heery International
Recently named to Building Design+Construction’s 40 Under 40 Class of 2012.
| Apr 16, 2012
Batson-Cook breaks ground on senior living center in Brunswick, Ga.
Marks the third Benton House project constructed by Batson-Cook.
| Apr 4, 2012
HDS designs Mount Auburn Hospital’s new healthcare center in Waltham, Mass.
HDS Architecture provided design services for all the Mount Auburn Healthcare suites including coordination of HVAC and FP engineering.


