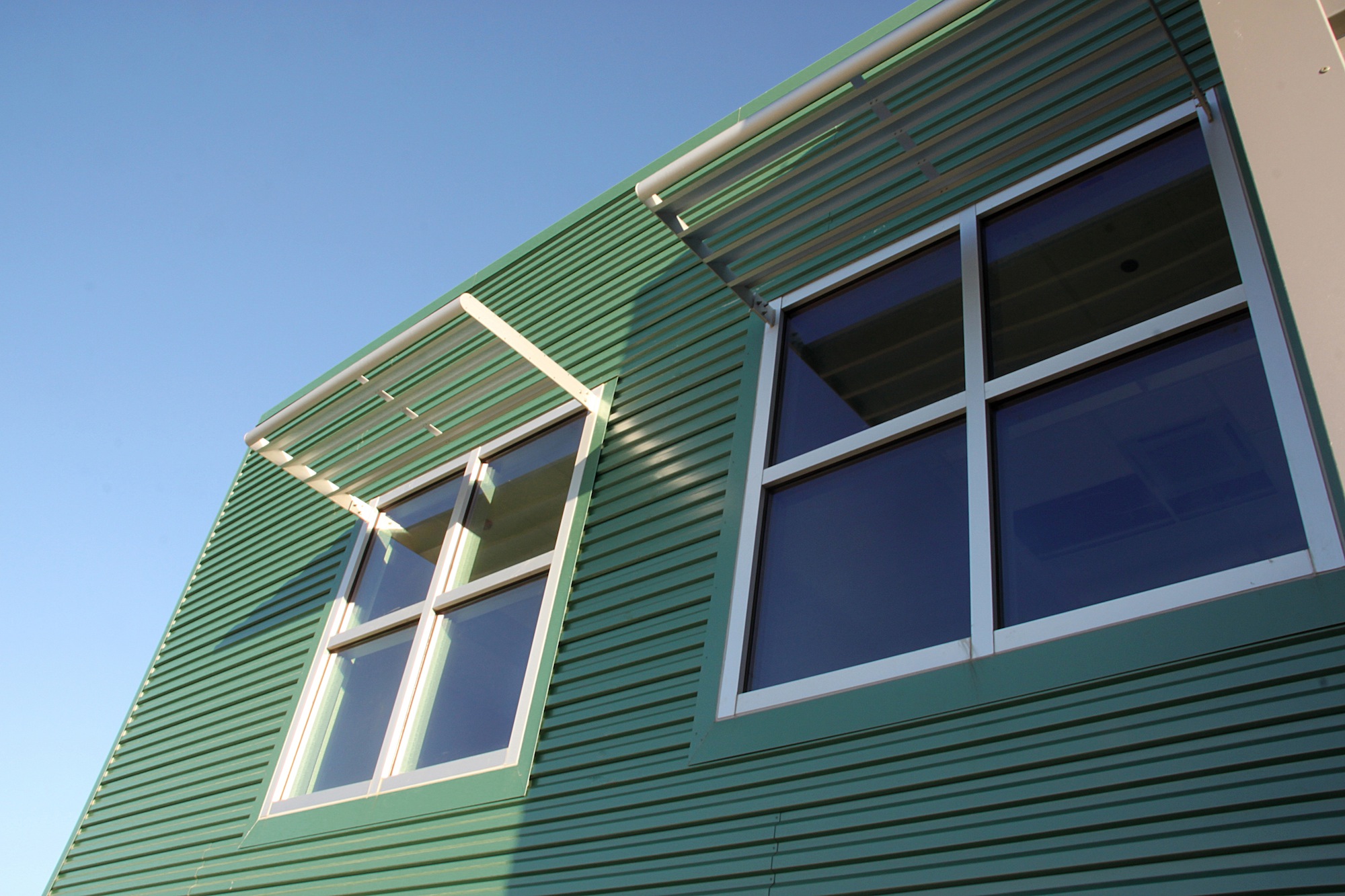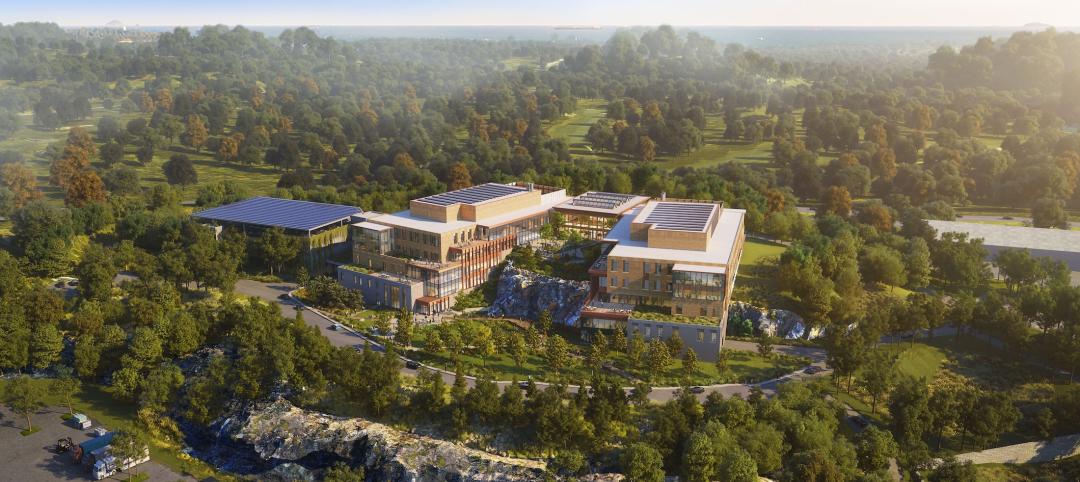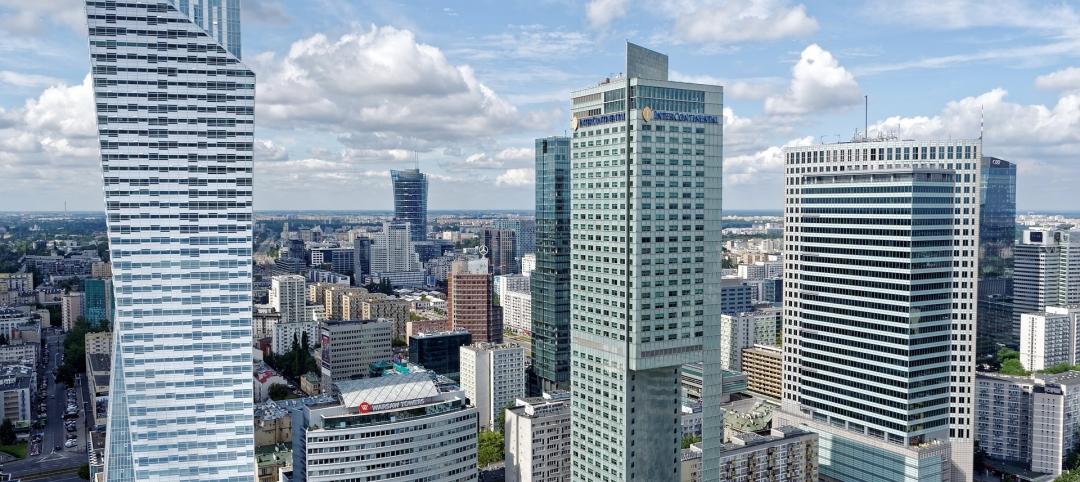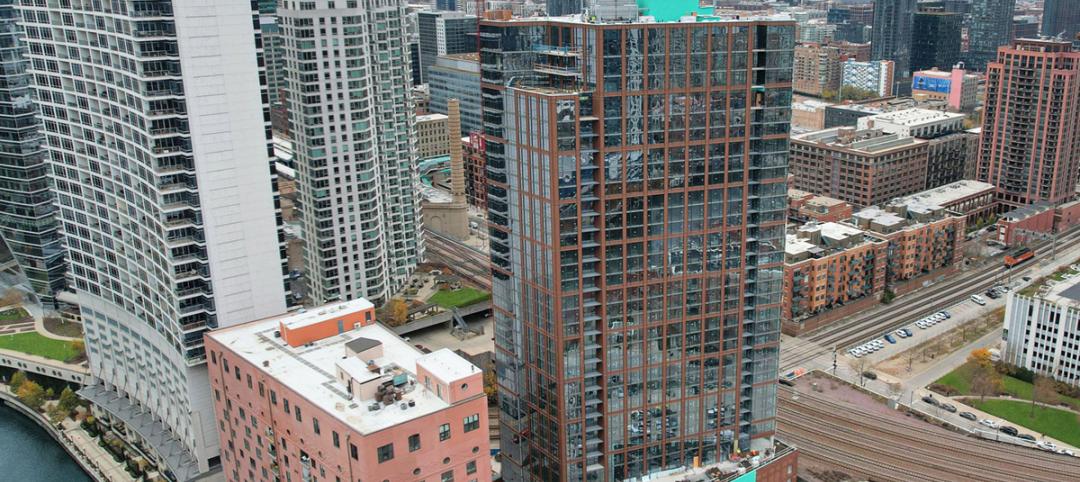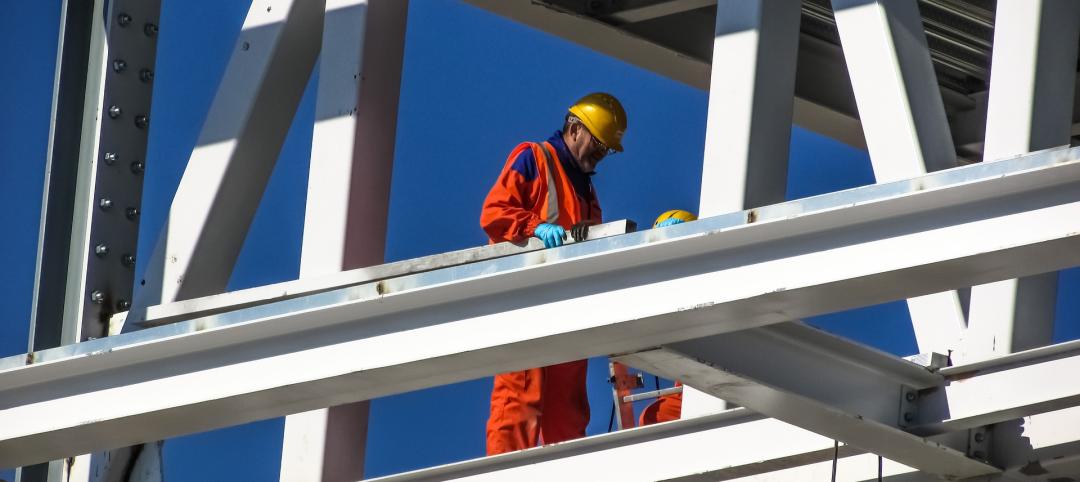Project: Oakland Airport Connector - Doolittle BART Station in Oakland, Calif.
Architect: ED2 International
Glazing Contractor: Bagatelos Glass
Products: SuperLite II-XL 60 IGU in GPX Framing with Sunshade Connection
Why it’s unique: Sunshade connections are not typical with fire rated assemblies
For the Doolittle Maintenance Facility, SAFTI FIRST provided 60 minute, fire resistive wall openings in the exterior using SuperLite II-XL 60 insulated with low-e glazing in GPX Framing with a clear anodized finish. SAFTI FIRST engineered a connection that allows the structural elements of the GPX Framing System to support an integral sunshade system, instead of being hung in front of it.
The framing covers were notched around the brackets to create a seamless connection. The connection was also kept in front of the waterline to avoid a potential breach, keeping the system air and water tight. Other manufacturers would have to go through and behind the glazing pocket to get to the structure, creating a challenge during the fabrication and installation phases.
The potential for water penetration increases significantly once you punch a hole in your framing and glazing pocket. By using the SuperLite II-XL 60 IGU in GPX Framing, the architect was able to achieve the aesthetic and code requirements of the application while keeping the whole system air and water tight.
The Doolittle Bart Station is one of the first installations of the GPX System with sunshade connections, which also include SLCC New Instruction and Administrative Building in Salt Lake City, UT. While it is a fairly new offering, it is quickly gaining attention and interest in the building community. Sunshades are commonly used in building to control the amount of direct sunlight through exterior windows.
When the location of the exterior windows also need to meet fire rated requirements due to property lines, etc., it is good for designers to know that they have an option that combines both.
Related Stories
Market Data | Apr 16, 2024
The average U.S. contractor has 8.2 months worth of construction work in the pipeline, as of March 2024
Associated Builders and Contractors reported today that its Construction Backlog Indicator increased to 8.2 months in March from 8.1 months in February, according to an ABC member survey conducted March 20 to April 3. The reading is down 0.5 months from March 2023.
Laboratories | Apr 15, 2024
HGA unveils plans to transform an abandoned rock quarry into a new research and innovation campus
In the coastal town of Manchester-by-the-Sea, Mass., an abandoned rock quarry will be transformed into a new research and innovation campus designed by HGA. The campus will reuse and upcycle the granite left onsite. The project for Cell Signaling Technology (CST), a life sciences technology company, will turn an environmentally depleted site into a net-zero laboratory campus, with building electrification and onsite renewables.
Codes and Standards | Apr 12, 2024
ICC eliminates building electrification provisions from 2024 update
The International Code Council stripped out provisions from the 2024 update to the International Energy Conservation Code (IECC) that would have included beefed up circuitry for hooking up electric appliances and car chargers.
Urban Planning | Apr 12, 2024
Popular Denver e-bike voucher program aids carbon reduction goals
Denver’s e-bike voucher program that helps citizens pay for e-bikes, a component of the city’s carbon reduction plan, has proven extremely popular with residents. Earlier this year, Denver’s effort to get residents to swap some motor vehicle trips for bike trips ran out of vouchers in less than 10 minutes after the program opened to online applications.
Laboratories | Apr 12, 2024
Life science construction completions will peak this year, then drop off substantially
There will be a record amount of construction completions in the U.S. life science market in 2024, followed by a dramatic drop in 2025, according to CBRE. In 2024, 21.3 million sf of life science space will be completed in the 13 largest U.S. markets. That’s up from 13.9 million sf last year and 5.6 million sf in 2022.
Multifamily Housing | Apr 12, 2024
Habitat starts leasing Cassidy on Canal, a new luxury rental high-rise in Chicago
New 33-story Class A rental tower, designed by SCB, will offer 343 rental units.
Student Housing | Apr 12, 2024
Construction begins on Auburn University’s new first-year residence hall
The new first-year residence hall along Auburn University's Haley Concourse.
K-12 Schools | Apr 11, 2024
Eric Dinges named CEO of PBK
Eric Dinges named CEO of PBK Architects, Houston.
Construction Costs | Apr 11, 2024
Construction materials prices increase 0.4% in March 2024
Construction input prices increased 0.4% in March compared to the previous month, according to an Associated Builders and Contractors analysis of the U.S. Bureau of Labor Statistics’ Producer Price Index data released today. Nonresidential construction input prices also increased 0.4% for the month.
Healthcare Facilities | Apr 11, 2024
The just cause in behavioral health design: Make it right
NAC Architecture shares strategies for approaching behavioral health design collaboratively and thoughtfully, rather than simply applying a set of blanket rules.


