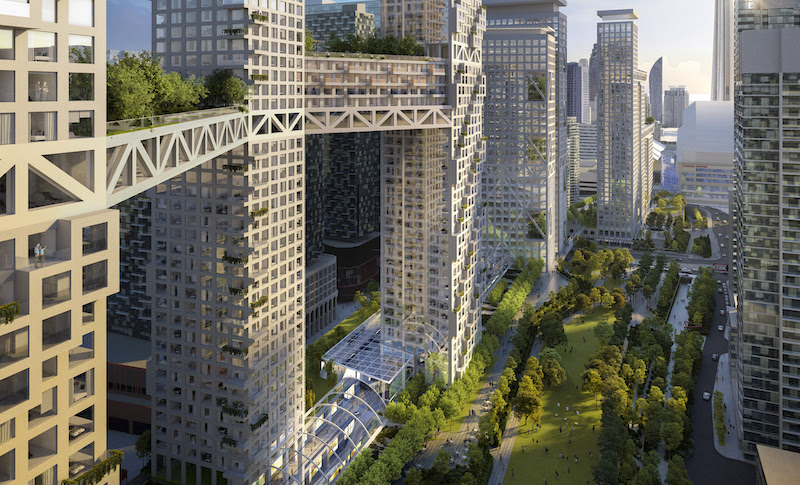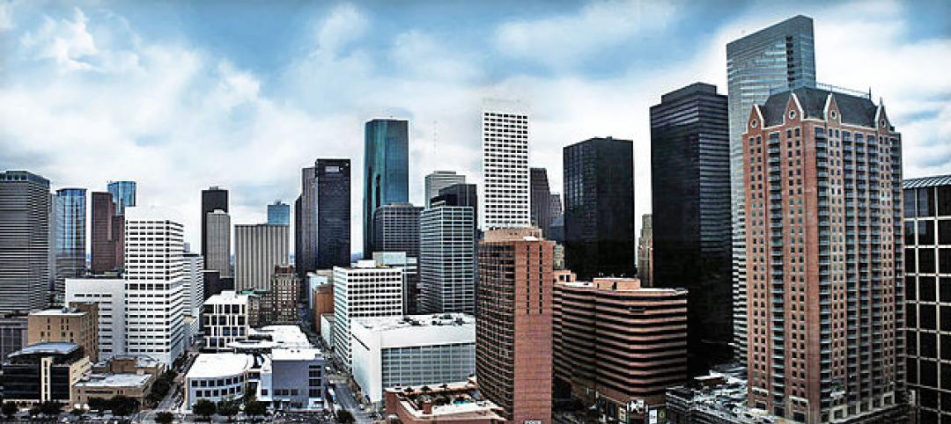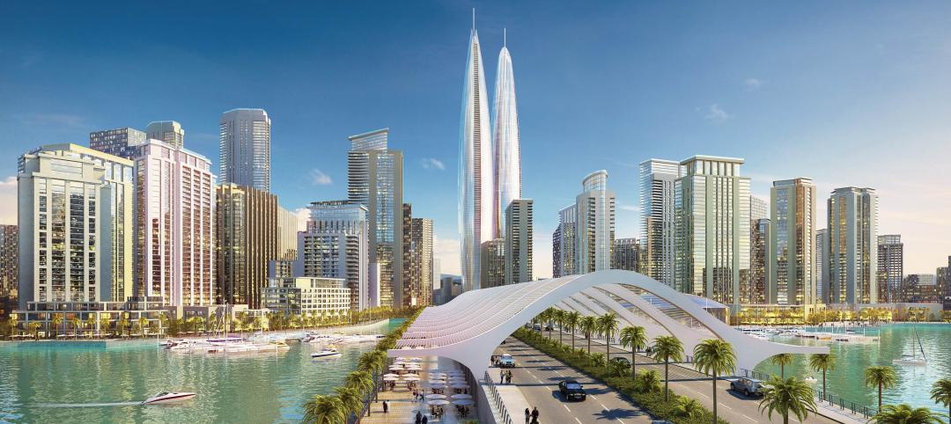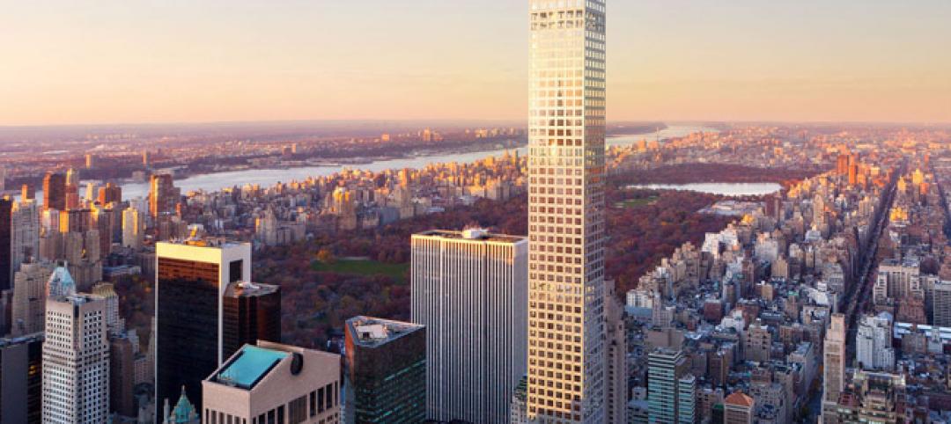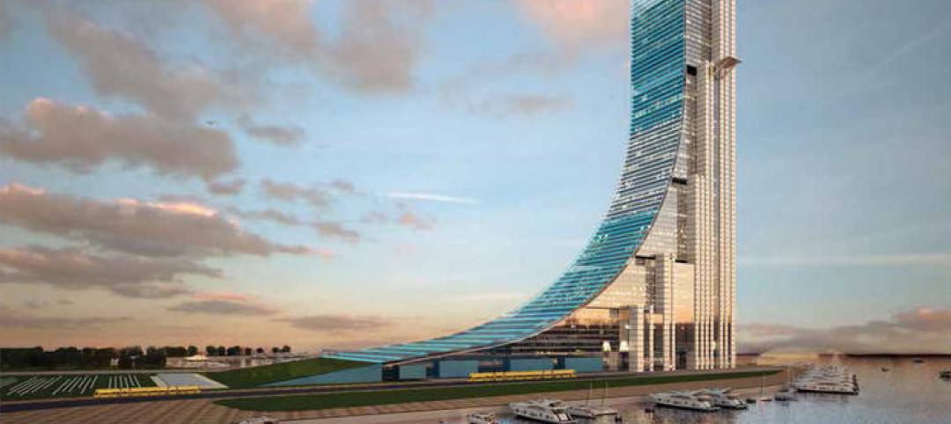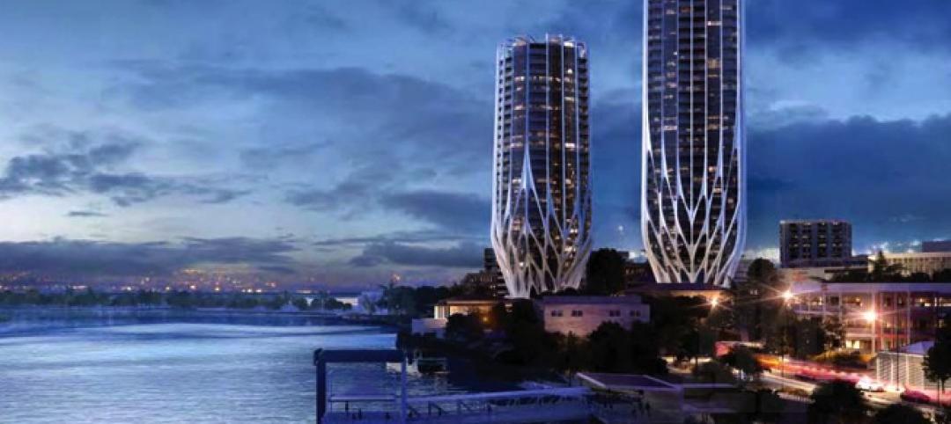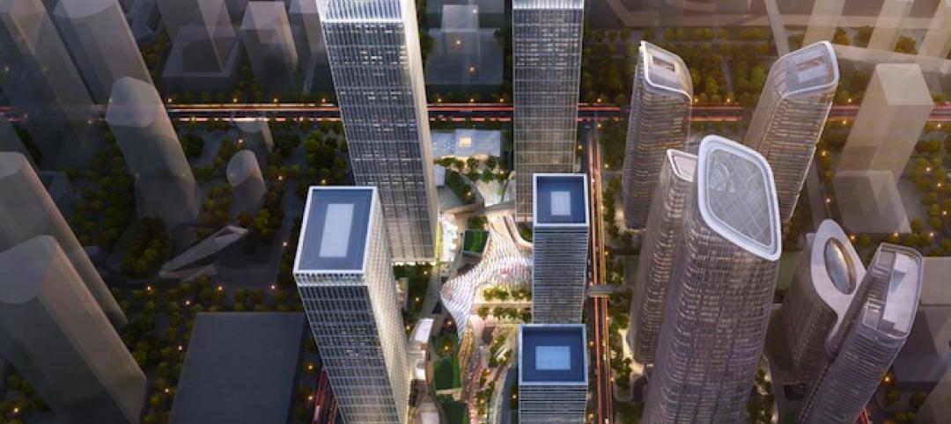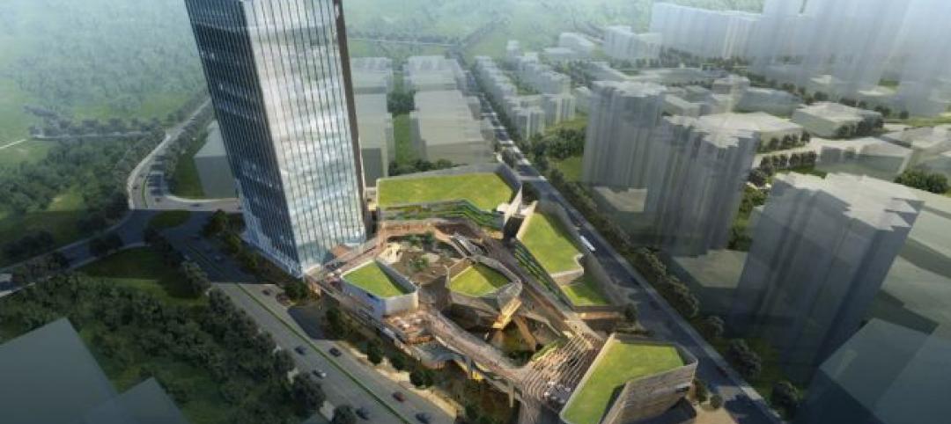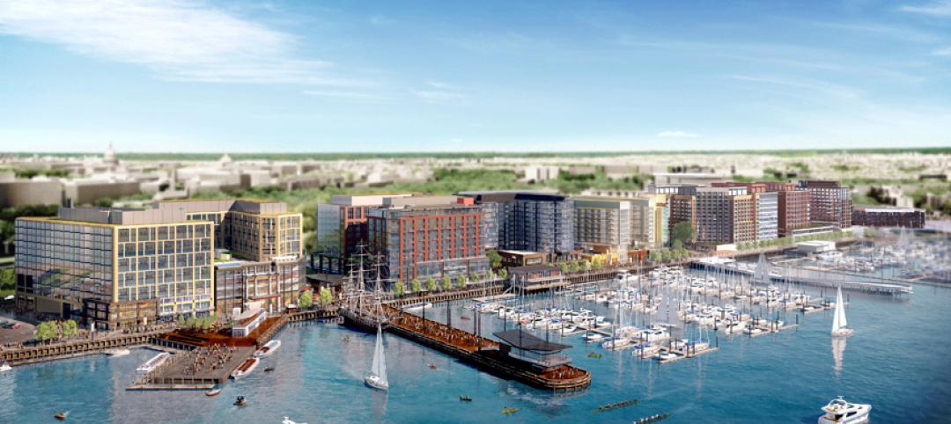Safdie Architects has shared its design for ORCA Toronto, a proposed mixed-use development in Downtown Toronto that weaves together the surrounding neighborhoods with a new 10.5-acre park.
By decking over the 100-meter-wide, 800-meter-long rail corridor leading to Union Station, the project looks to reclaim a 16.5-acre site just west of CN Tower. Of the 16.5 acres, 10.5 acres are available for an urban park with six acres that feature residential, office, hotel, retail, and transit facilities.
Safdie’s design features a configuration of slender residential towers connected by elevated bridges that accommodate housing units, gardens, and recreational facilities. Pedestrian bridges will connect the towers and create special public and community amenities. The shared indoor and outdoor amenities will exist at multiple levels and encourage interaction among residents, fostering a sense of community.

The design will also activate 65% of the site’s area through a multilevel park. The park, designed in collaboration with PWP Landscape Architecture, will feature open lawns, playgrounds, walking trails, and bike baths that are accessible by ramps, escalators, and elevators interwoven throughout the development.
Shops, restaurants, and cafes will be directly connected with the park’s outdoor areas on several levels. The retail galleria seamlessly integrates with the park and is designed to be opened to the park in good weather and enclosed during the winter months. Direct access for pedestrians and bicyclists will be provided on all North-South cross streets to allow free movement from the surrounding streets to the park without requiring entrance through the retail galleria.

The project incorporates nine towers in total, including a corner office tower and eight residential towers that will provide approximately 3,000 housing units.
Safdie Architects developed the project in collaboration with Arup Engineering.
Related Stories
| Jan 7, 2015
4 audacious projects that could transform Houston
Converting the Astrodome to an urban farm and public park is one of the proposals on the table in Houston, according to news site Houston CultureMap.
| Oct 31, 2014
Dubai plans world’s next tallest towers
Emaar Properties has unveiled plans for a new project containing two towers that will top the charts in height, making them the world’s tallest towers once completed.
| Oct 15, 2014
Final touches make 432 Park Avenue tower second tallest in New York City
Concrete has been poured for the final floors of the residential high-rise at 432 Park Avenue in New York City, making it the city’s second-tallest building and the tallest residential tower in the Western Hemisphere.
| Oct 6, 2014
Moshe Safdie: Skyscrapers lead to erosion of urban connectivity
The 76-year-old architect sees skyscrapers and the privatization of public space to be the most problematic parts of modern city design.
| Sep 23, 2014
Cloud-shaped skyscraper complex wins Shenzhen Bay Super City design competition
Forget the cubist, clinical, glass and concrete jungle of today's financial districts. Shenzhen's new plan features a complex of cloud-shaped skyscrapers connected to one another with sloping bridges.
| Sep 15, 2014
Argentina reveals plans for Latin America’s tallest structure
Argentine President Cristina Fernández de Kirchner announces the winning design by MRA+A Álvarez | Bernabó | Sabatini for the capital's new miexed use tower.
| Sep 5, 2014
First Look: Zaha Hadid's Grace on Coronation towers in Australia
Zaha Hadid's latest project in Australia is a complex of three, tapered residential high-rises that have expansive grounds to provide the surrounding community unobstructed views and access to the town's waterfront.
| Aug 19, 2014
Goettsch Partners unveils design for mega mixed-use development in Shenzhen [slideshow]
The overall design concept is of a complex of textured buildings that would differentiate from the surrounding blue-glass buildings of Shenzhen.
| Aug 18, 2014
SPARK’s newly unveiled mixed-use development references China's flowing hillscape
Architecture firm SPARK recently finished a design for a new development in Shenzhen. The 770,700 square-foot mixed-use structure's design mimics the hilly landscape of the site's locale.
| Jul 17, 2014
A new, vibrant waterfront for the capital
Plans to improve Washington D.C.'s Potomac River waterfront by Maine Ave. have been discussed for years. Finally, The Wharf has started its first phase of construction.


