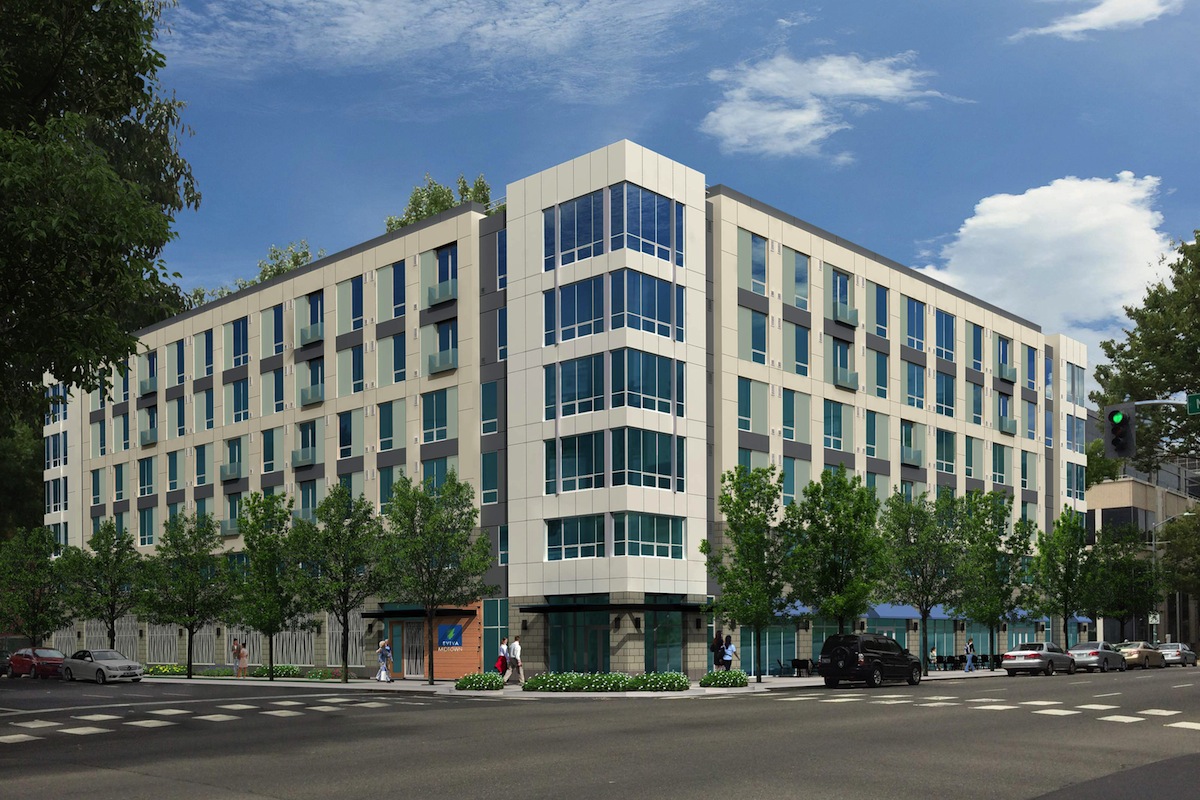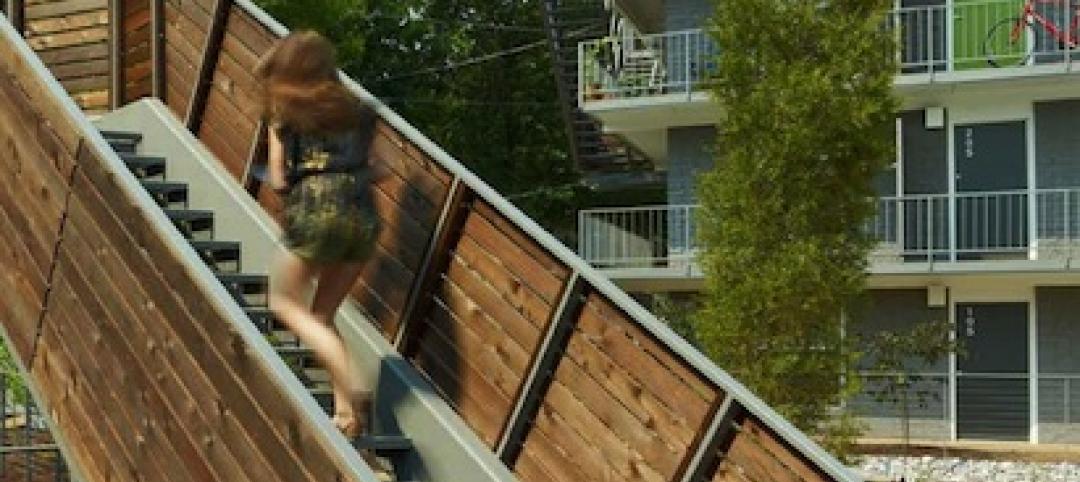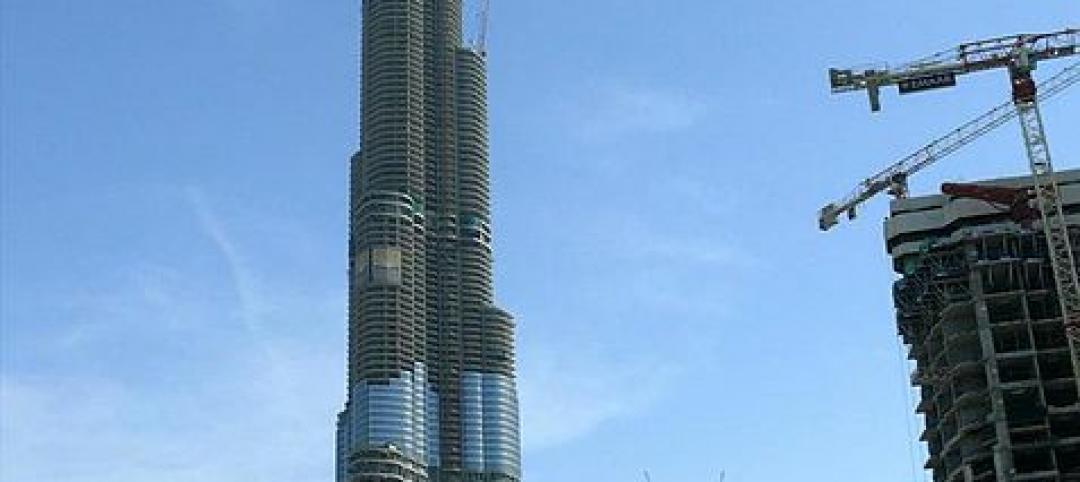This month, Guerdon Modular Buildings, a leading manufacturer of modular housing for the western U.S. and Canada, will start factory construction of modules for Eviva Midtown, a six-story apartment building in downtown Sacramento, Calif., that will have 118 condominium-style one- and two -bedroom rental units, ranging from 700 to 1,200 sf.
Guerdon took over as the module supplier for this project when its developer, Integral Development, decided to switch manufacturers once the previous modular subcontractor encountered planning and scheduling problems soon after the project’s groundbreaking in September 2014.
Eviva Downtown, which was once called The Warren, had been in development for nearly a decade before that groundbreaking. “Eviva is a chance for our deep bench of design, engineering, and construction professionals to demonstrate how our modular construction technology dramatically speeds the build process over traditional on-site approaches without any sacrifice to design or aesthetics,” says Curtis Fletcher, Guerdon’s business development manager.
This building, Sacramento’s largest modular project to date, was initiated by the Capital Area Development Authority (CADA). Integral developed this project in partnership with Sacramento-based investment firm LDK Ventures. Tricorp Hearn Construction is the GC.
During the delay caused by the modular musical chairs, Integral and CADA revisited their plans for this project and made a number of modifications and structural changes to its design. To make it more distinct from neighboring buildings, they widened Eviva’s balconies, made its corners slightly taller than the rest of the project, and added a broader color palette.
The building team chose Guerdon because its reputation for handling large-scale projects and completing modules on time.
“Guerdon has integrated so closely with our staff that every aspect of the construction process has been worry-free, from the design and build to mapping out the delivery and installation,” says Dave Bruss, chief operations officer at Tricorp Hearn, which is based in Sacramento. On-site module installation is scheduled to begin in August.
Located on the corner of 16th and N Streets, Eviva is part of an ongoing revival of Sacramento’s downtown area. For example, the $31 million renovation and restoration of the city’s 89-year-old, 68,000-sf Sacramento Valley Station—the busiest Amtrak depot west of Chicago—is one of the centerpieces of a large downtown redevelopment, which includes a Sacramento Entertainment and Sports Complex accompanied by a 16-story mixed-use hotel, retail, and residential complex designed by Los Angeles-based Rios Clementi Hale Studios. AECOM is the lead architect for the arena, which is scheduled to open October 2016, according to The Architects Newspaper.
Related Stories
| Apr 17, 2014
Online mapping tool helps teams determine multifamily project tax credit eligibility
Accounting and advisory firm Baker Tilly has launched a new, interactive online mapping tool that helps users determine if a business or development project may qualify for the New Markets Tax Credit or Low-Income Housing Tax Credit program.
| Apr 11, 2014
ULI report documents business case for building healthy projects
Sustainable and wellness-related design strategies embody a strong return on investment, according to a report by the Urban Land Institute.
| Apr 9, 2014
Steel decks: 11 tips for their proper use | BD+C
Building Teams have been using steel decks with proven success for 75 years. Building Design+Construction consulted with technical experts from the Steel Deck Institute and the deck manufacturing industry for their advice on how best to use steel decking.
| Apr 2, 2014
8 tips for avoiding thermal bridges in window applications
Aligning thermal breaks and applying air barriers are among the top design and installation tricks recommended by building enclosure experts.
| Mar 27, 2014
16 kitchen and bath design trends for 2014
Work on multifamily housing projects? Here are the top kitchen and bath design trends, according to a survey of more than 420 kitchen and bath designers.
| Mar 26, 2014
Callison launches sustainable design tool with 84 proven strategies
Hybrid ventilation, nighttime cooling, and fuel cell technology are among the dozens of sustainable design techniques profiled by Callison on its new website, Matrix.Callison.com.
| Mar 25, 2014
World's tallest towers: Adrian Smith, Gordon Gill discuss designing Burj Khalifa, Kingdom Tower
The design duo discusses the founding of Adrian Smith + Gordon Gill Architects and the design of the next world's tallest, Kingdom Tower, which will top the Burj Khalifa by as much as a kilometer.
| Mar 24, 2014
Snøhetta unveils plans for serpentine mountain hotel
The winding hotel and apartment building will be built between the mountains and the sea in remote Glåpen, Norway.
| Mar 21, 2014
Forget wood skyscrapers - Check out these stunning bamboo high-rise concepts [slideshow]
The Singapore Bamboo Skyscraper competition invited design teams to explore the possibilities of using bamboo as the dominant material in a high-rise project for the Singapore skyline.
| Mar 20, 2014
Common EIFS failures, and how to prevent them
Poor workmanship, impact damage, building movement, and incompatible or unsound substrate are among the major culprits of EIFS problems.
















