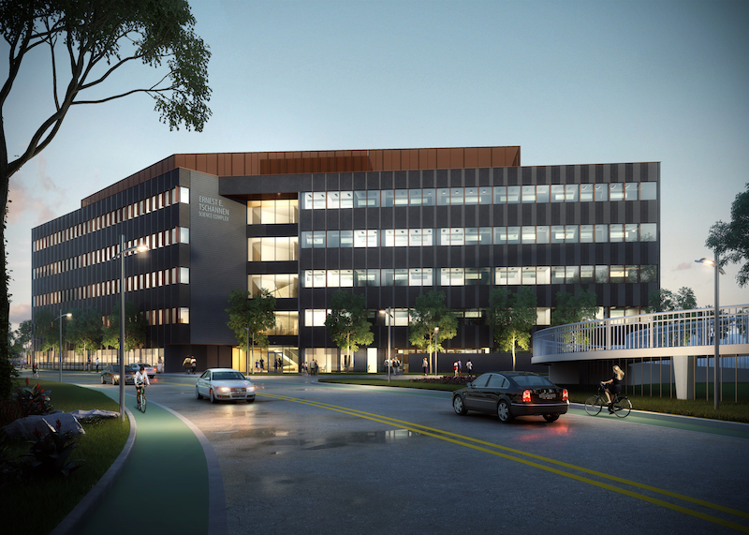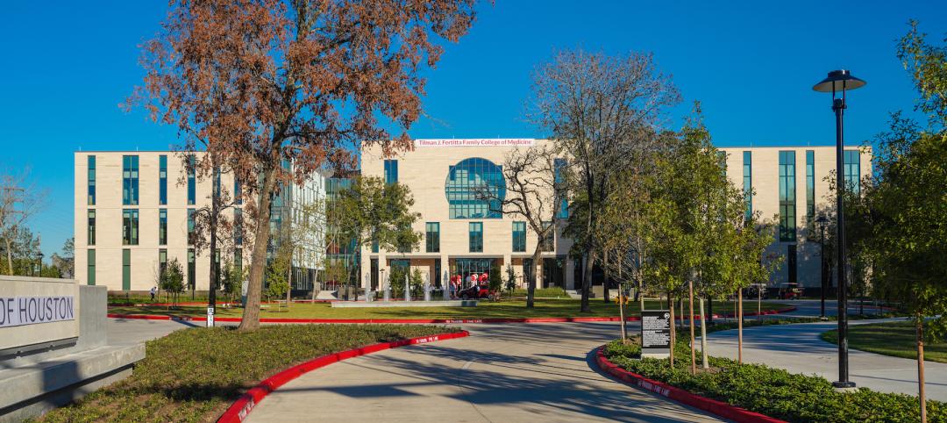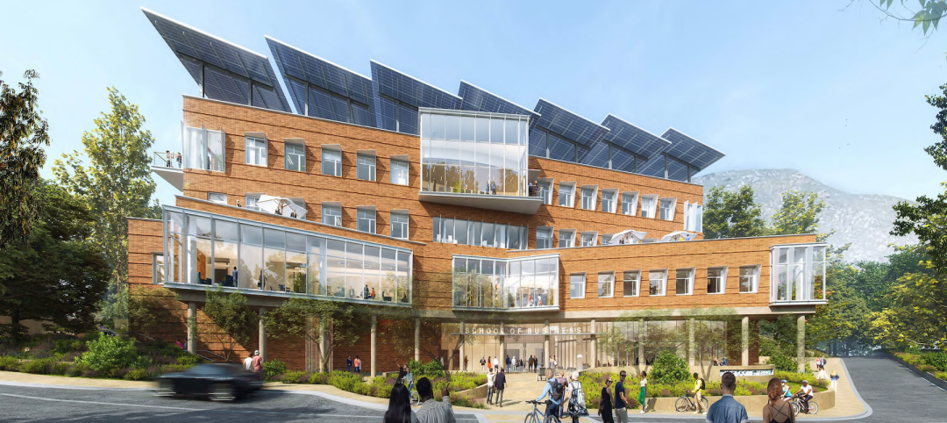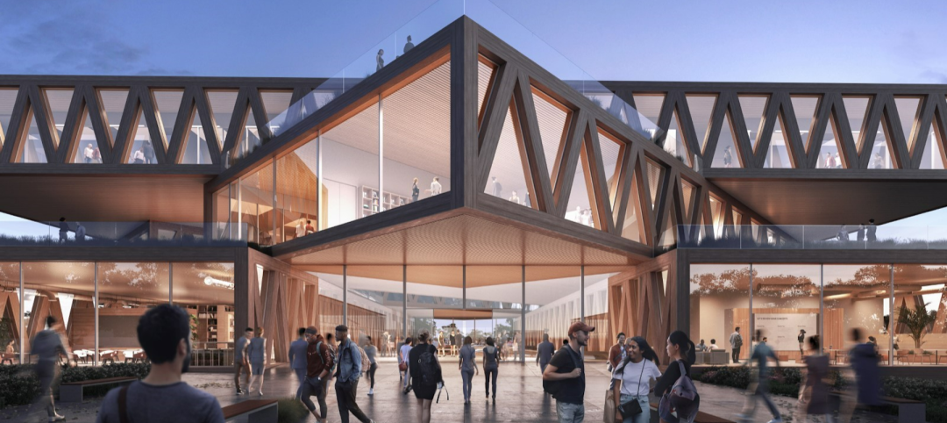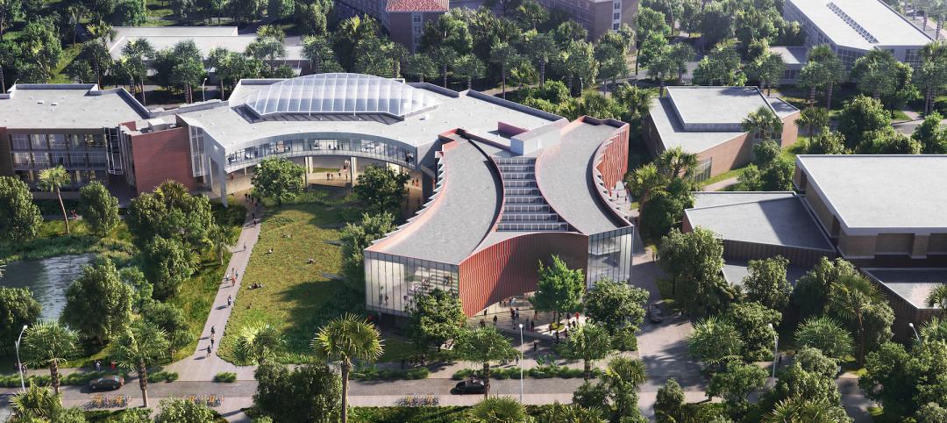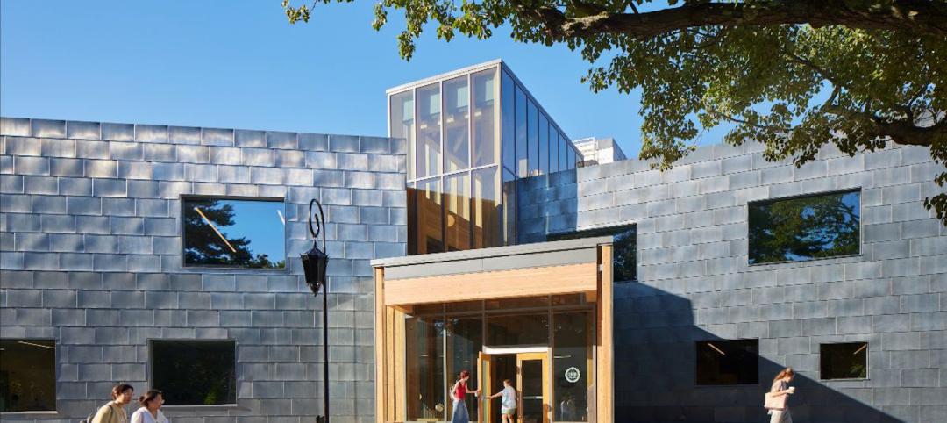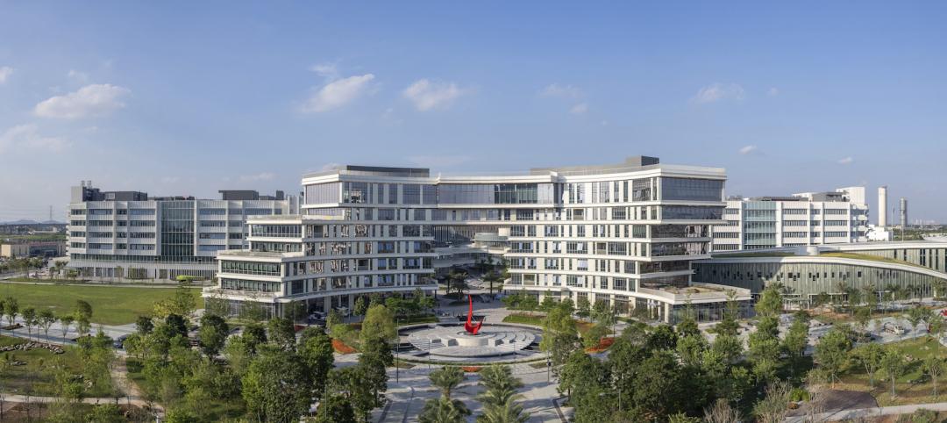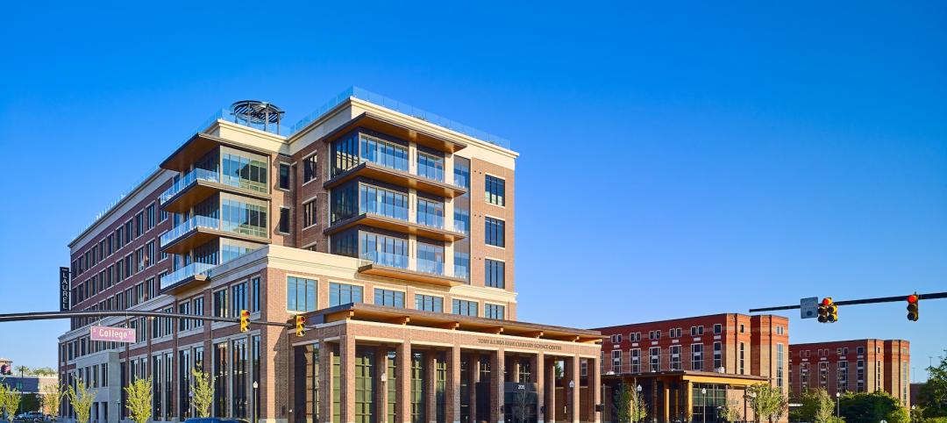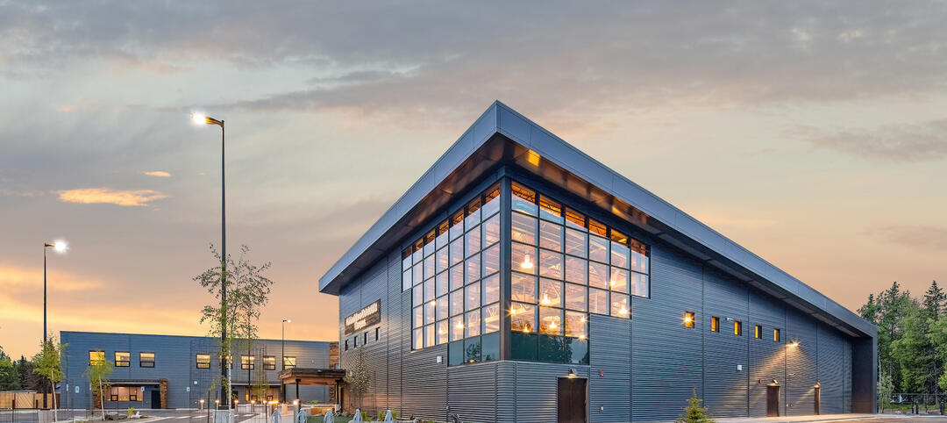California State University, Sacramento’s (Sac State) new 96,631-sf Ernest E. Tschannen Science Complex recently had its ceremonial topping out event. The five-story complex on the banks of the American River will feature an energy-efficient design and abundant natural light with laboratory space for the College of Natural Sciences and Mathematics.
Dubbed the Ernest E. Tschannen Science Complex, the CO Architects-designed $91.5 million building’s façade is inspired by the rippling effect created when a stone is tossed into water. The planetarium and its 2,500-sf dome, located at the building’s inward inflection point, is meant to represent the stone’s impact, with the patterned window system radiating outward to emulate the ripples.
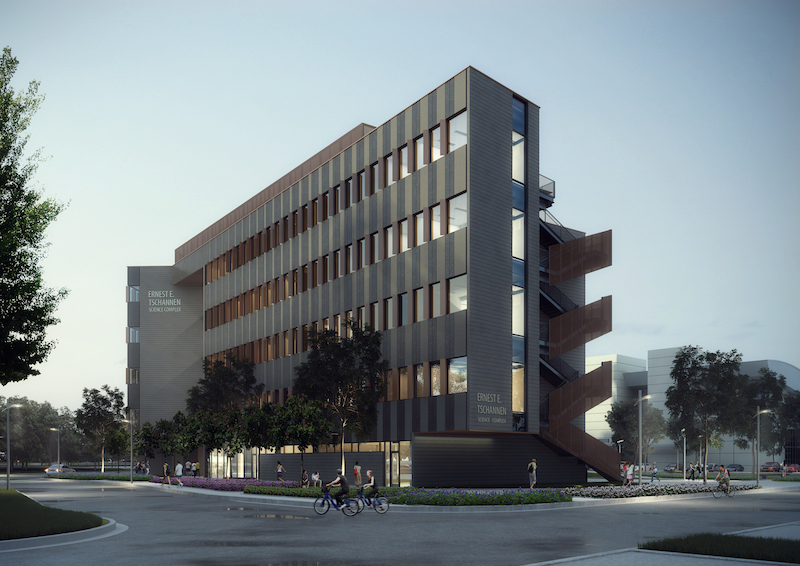 Courtesy CO Architects.
Courtesy CO Architects.
The complex’s instructional laboratories will have large expanses of glass adjacent to public corridors to display the work occurring within and connect students and faculty. The corridors branch out from naturally lit central lobbies on each floor. Students can use these central lobbies to collaborate and study. An observatory is accessible from the rooftop and will feature a retractable roof and two telescopes.
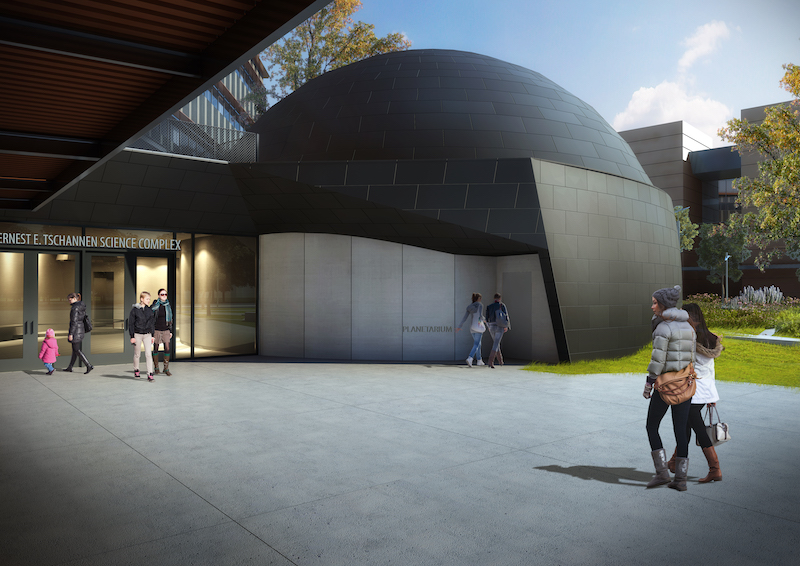 Courtesy CO Architects.
Courtesy CO Architects.
The landscape was also designed to be able to double as a teaching tool where biologists and botanists can experiment and teach outside of their labs. An outdoor plaza will offer additional space to gather, study, or rest. Additionally, a green roof will be accessible from a continuous ramp and stairs.
The Ernest E. Tschannen Science Complex is targeting LEED gold certification and is slated for completion in June 2019. The Build Team includes Sundt Construction, P2S Inc. (MEP), Buehler & Buehler Structural Engineers (SE), Cunningham Engineering (CE, landscape architecture).
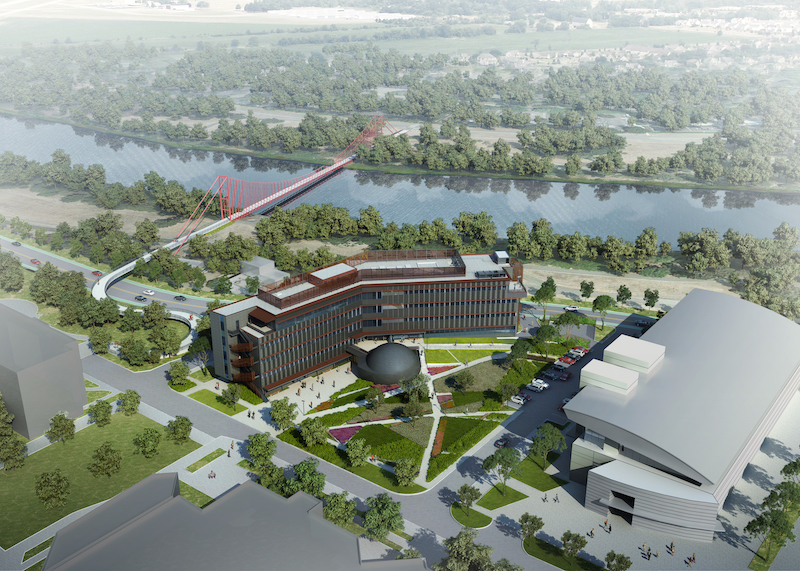 Courtesy CO Architects.
Courtesy CO Architects.
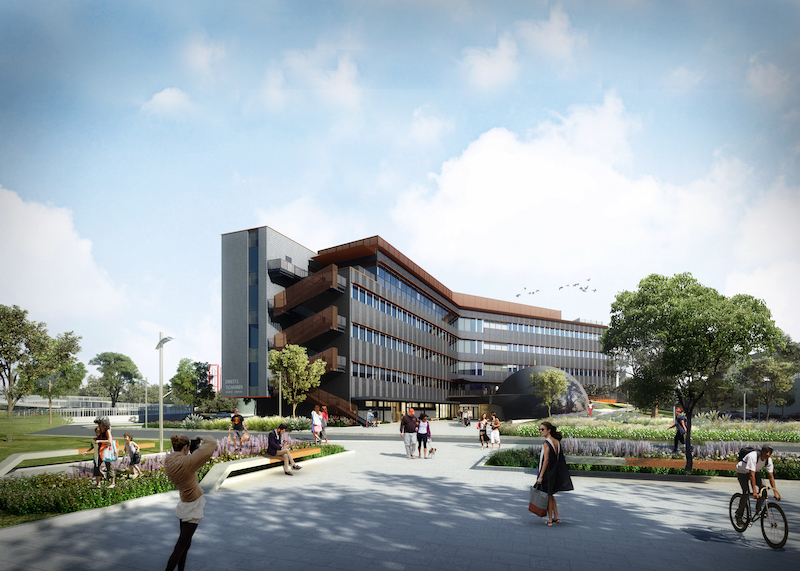 Courtesy CO Architects.
Courtesy CO Architects.
Related Stories
University Buildings | Nov 3, 2022
New College of Medicine debuts on University of Houston’s campus
It's part of a planned medical district.
University Buildings | Nov 2, 2022
New Univ. of Calif. Riverside business school building will support hybrid learning
A design-build partnership of Moore Ruble Yudell and McCarthy Building Companies will collaborate on a new business school building at the University of California at Riverside.
School Construction | Oct 31, 2022
Claremont McKenna College science center will foster integrated disciplinary research
The design of the Robert Day Sciences Center at Claremont McKenna College will support “a powerful, multi-disciplinary, computational approach to the grand socio-scientific challenges and opportunities of our time—gene, brain, and climate,” says Hiram E. Chodosh, college president.
University Buildings | Oct 27, 2022
The Collaboratory Building will expand the University of Florida’s School of Design, Construction, and Planning
Design firm Brooks + Scarpa recently broke ground on a new addition to the University of Florida’s School of Design, Construction, and Planning (DCP).
Higher Education | Oct 24, 2022
Wellesley College science complex modernizes facility while preserving architectural heritage
A recently completed expansion and renovation of Wellesley College’s science complex yielded a modernized structure for 21st century STEM education while preserving important historical features.
BAS and Security | Oct 19, 2022
The biggest cybersecurity threats in commercial real estate, and how to mitigate them
Coleman Wolf, Senior Security Systems Consultant with global engineering firm ESD, outlines the top-three cybersecurity threats to commercial and institutional building owners and property managers, and offers advice on how to deter and defend against hackers.
University Buildings | Oct 18, 2022
A carbon-neutral-ready university campus opens in Hong Kong
In early September, the Hong Kong University of Science and Technology (HKUST) officially opened its new, KPF-designed campus in Nansha, Guangzhou (GZ).
University Buildings | Oct 7, 2022
Auburn’s new culinary center provides real-world education
The six-story building integrates academic and revenue-generating elements.
| Sep 14, 2022
Indian tribe’s new educational campus supports culturally appropriate education
The Kenaitze Indian Tribe recently opened the Kahtnuht’ana Duhdeldiht Campus (Kenai River People’s Learning Place), a new education center in Kenai, Alaska.
University Buildings | Sep 9, 2022
Alan Schlossberg, AIA, LEED AP, joins DesignGroup’s Pittsburgh studio as Regional Practice Leader
Alan Schlossberg, AIA, LEED AP, has joined DesignGroup as a principal of the firm and regional practice leader.


