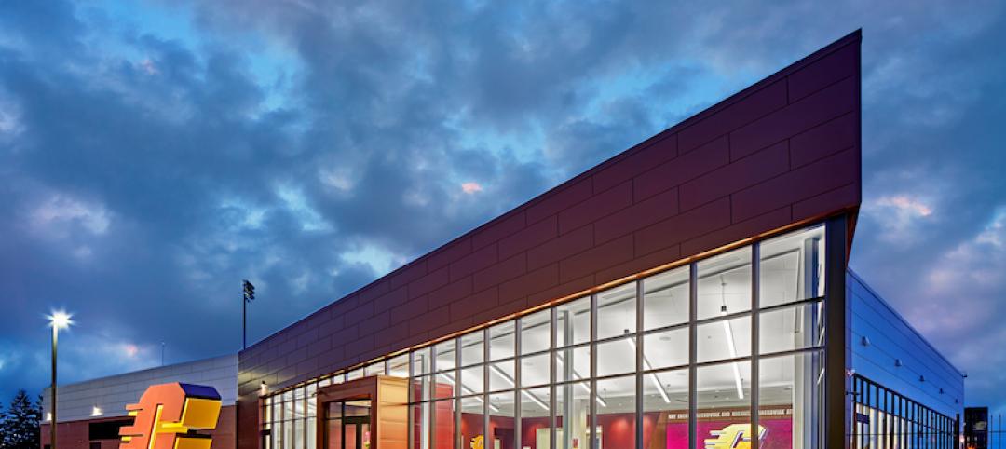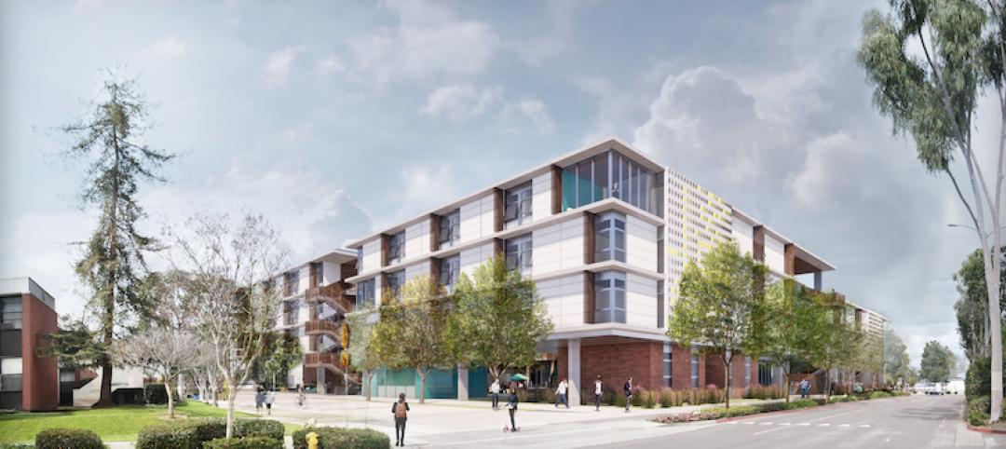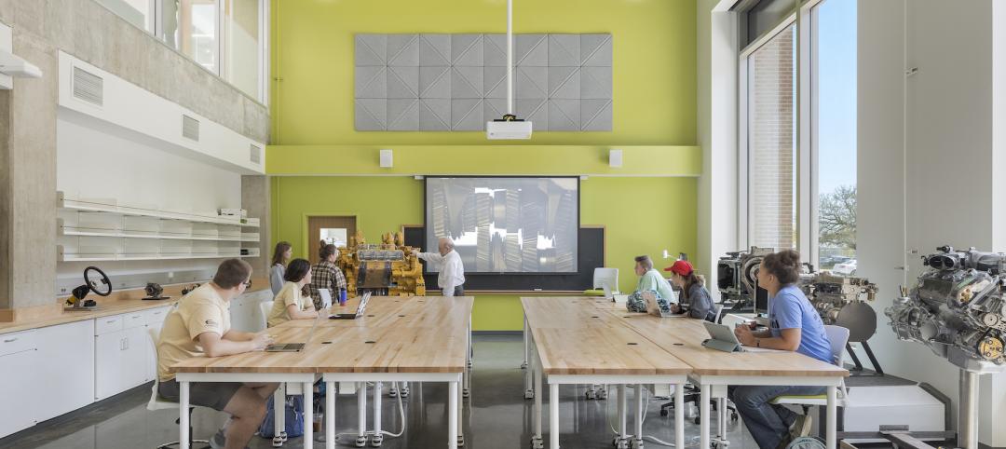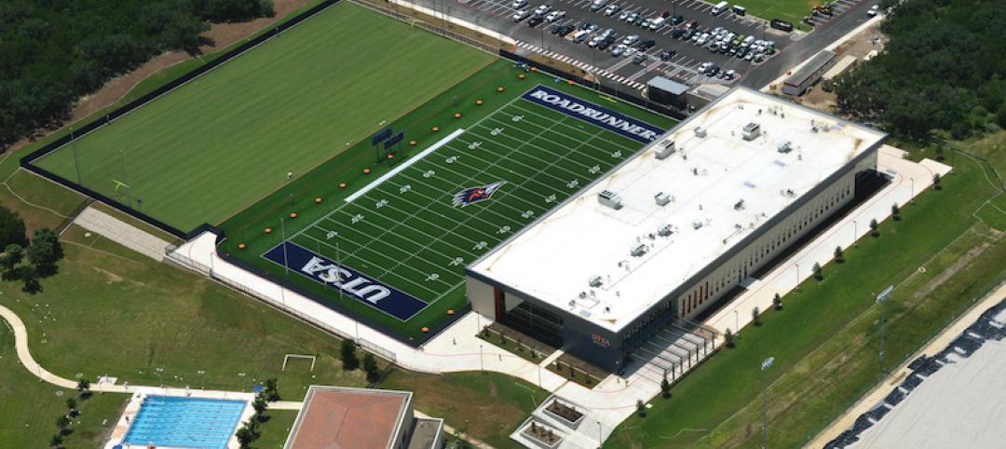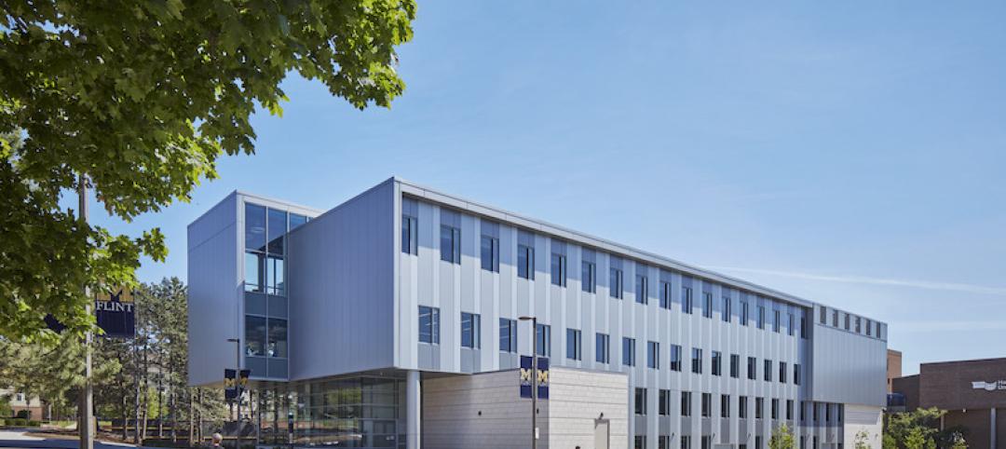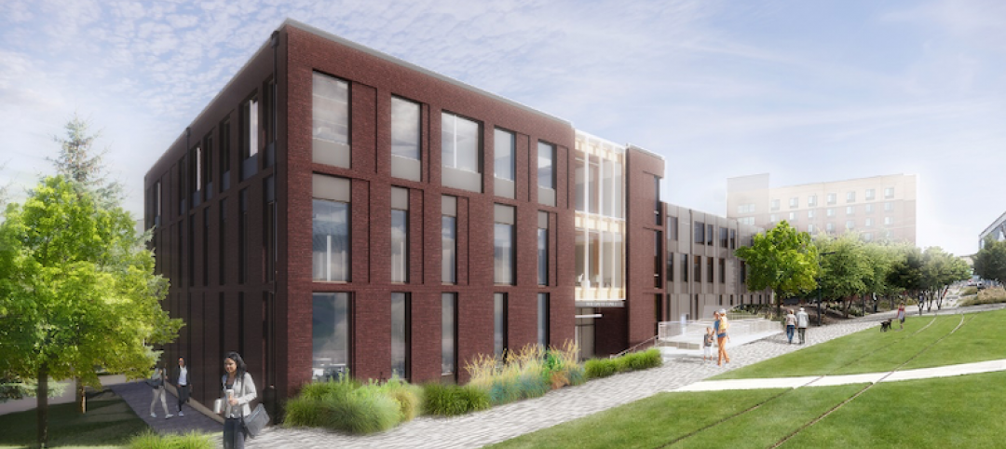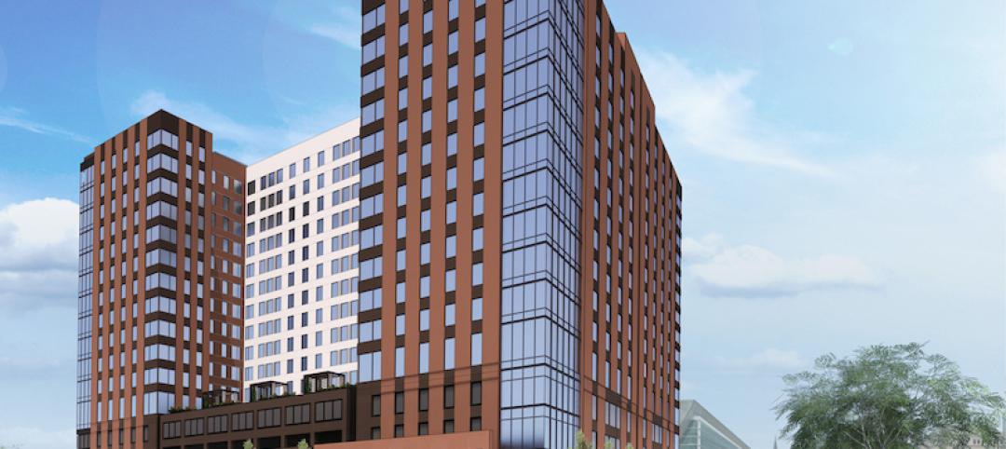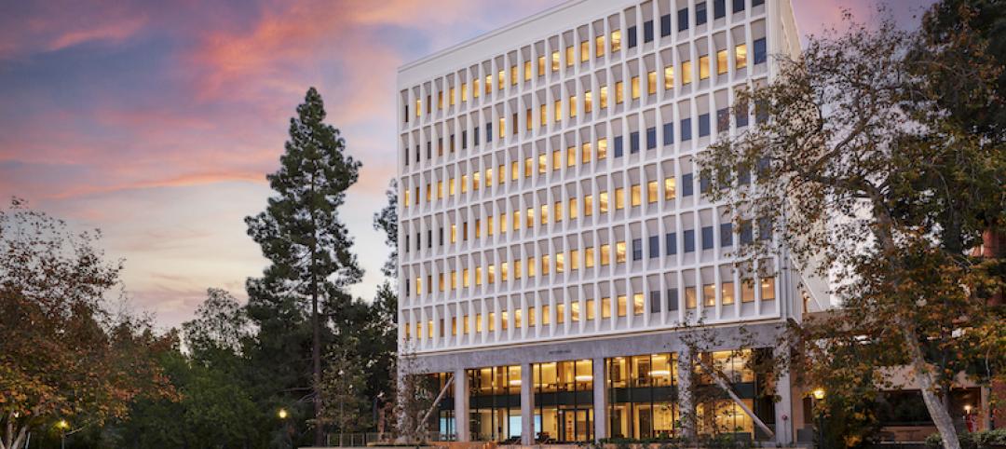California State University, Sacramento’s (Sac State) new 96,631-sf Ernest E. Tschannen Science Complex recently had its ceremonial topping out event. The five-story complex on the banks of the American River will feature an energy-efficient design and abundant natural light with laboratory space for the College of Natural Sciences and Mathematics.
Dubbed the Ernest E. Tschannen Science Complex, the CO Architects-designed $91.5 million building’s façade is inspired by the rippling effect created when a stone is tossed into water. The planetarium and its 2,500-sf dome, located at the building’s inward inflection point, is meant to represent the stone’s impact, with the patterned window system radiating outward to emulate the ripples.
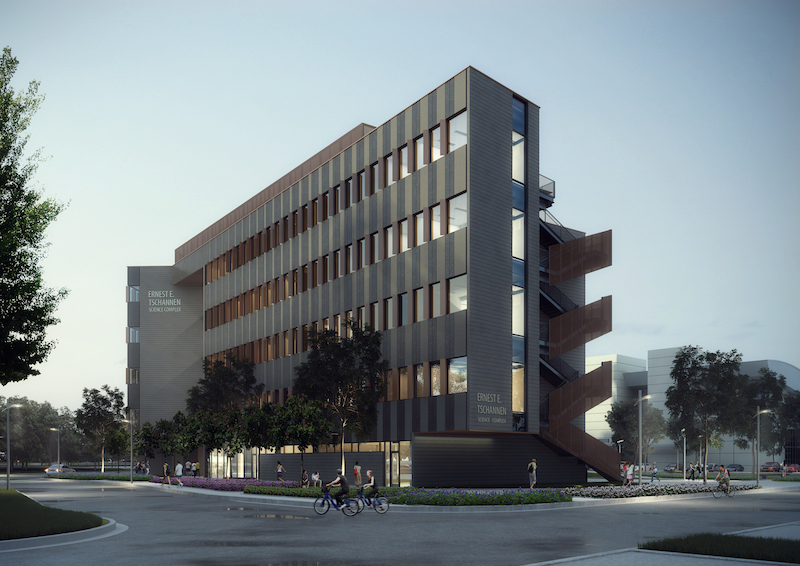 Courtesy CO Architects.
Courtesy CO Architects.
The complex’s instructional laboratories will have large expanses of glass adjacent to public corridors to display the work occurring within and connect students and faculty. The corridors branch out from naturally lit central lobbies on each floor. Students can use these central lobbies to collaborate and study. An observatory is accessible from the rooftop and will feature a retractable roof and two telescopes.
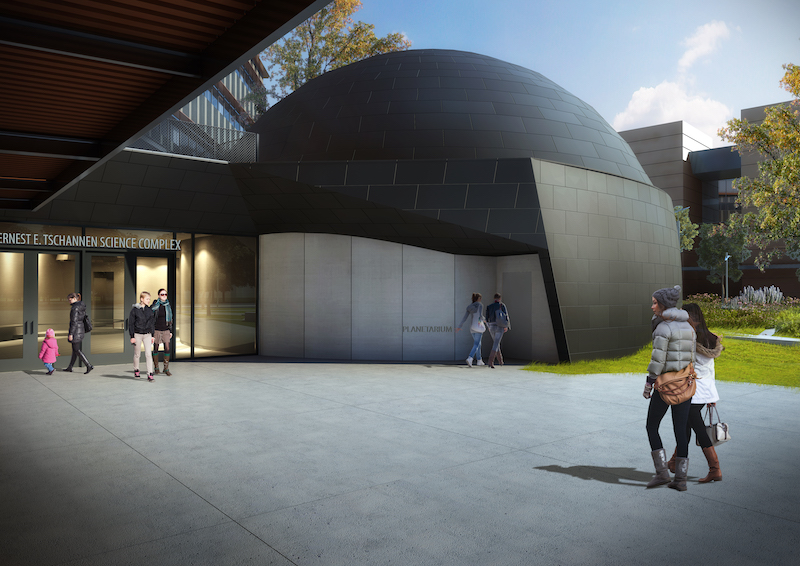 Courtesy CO Architects.
Courtesy CO Architects.
The landscape was also designed to be able to double as a teaching tool where biologists and botanists can experiment and teach outside of their labs. An outdoor plaza will offer additional space to gather, study, or rest. Additionally, a green roof will be accessible from a continuous ramp and stairs.
The Ernest E. Tschannen Science Complex is targeting LEED gold certification and is slated for completion in June 2019. The Build Team includes Sundt Construction, P2S Inc. (MEP), Buehler & Buehler Structural Engineers (SE), Cunningham Engineering (CE, landscape architecture).
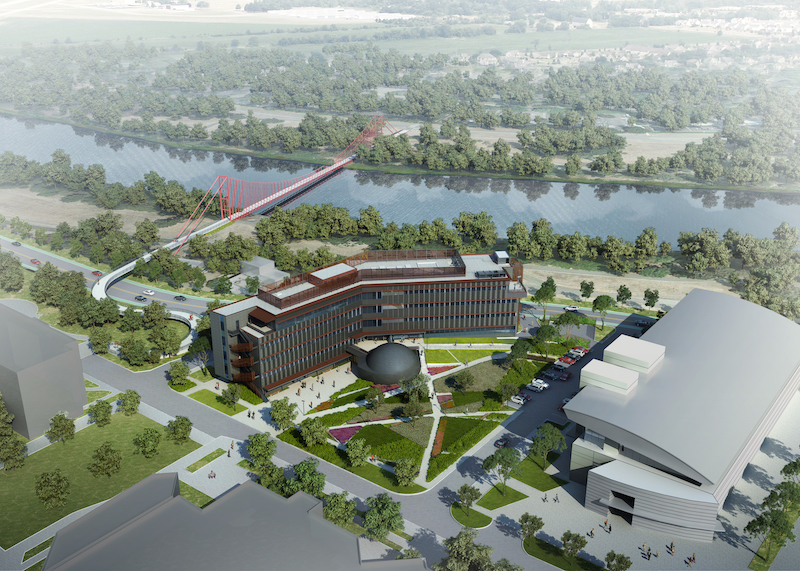 Courtesy CO Architects.
Courtesy CO Architects.
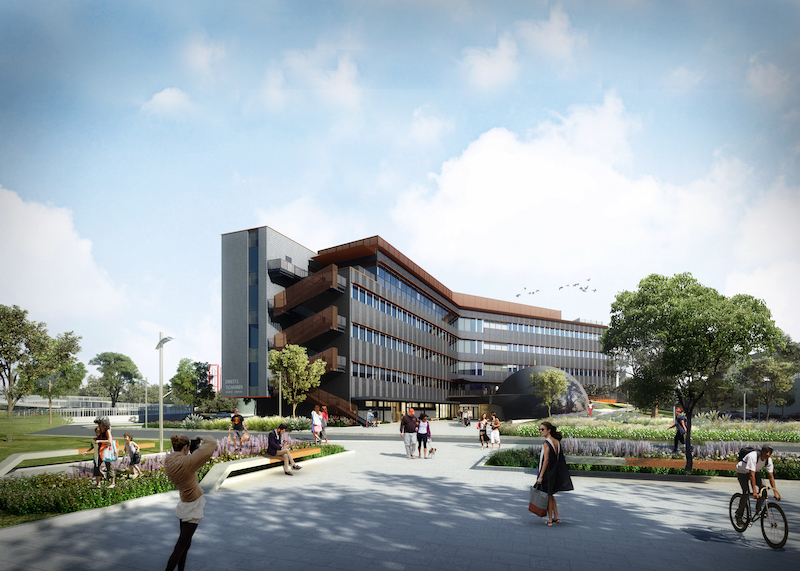 Courtesy CO Architects.
Courtesy CO Architects.
Related Stories
University Buildings | Aug 12, 2021
Central Michigan University’s Chippewa Champions Center completes
The project was designed in partnership between Populous and GMB Architecture + Engineering.
University Buildings | Aug 9, 2021
California State University Long Beach’s new dormitory is one of California’s most sustainable
Gensler designed the project.
University Buildings | Aug 6, 2021
Is air quality the next hot campus amenity?
New research shows that students want to be back on campus, but they—and their parents—are asking more of higher ed institutions.
Sports and Recreational Facilities | Aug 5, 2021
Roadrunner Athletics Center of Excellence opens at the University of Texas at San Antonio
Populous designed the project in collaboration.
Architects | Aug 5, 2021
Lord Aeck Sargent's post-Katerra future, with LAS President Joe Greco
After three years under the ownership of Katerra, which closed its North American operations last May, the architecture firm Lord Aeck Sargent is re-establishing itself as an independent company, with an eye toward strengthening its eight practices and regional presence in the U.S.
University Buildings | Jul 27, 2021
Murchie Science Building Expansion completes at the University of Michigan-Flint
HED designed the project.
Contractors | Jul 23, 2021
The aggressive growth of Salas O'Brien, with CEO Darin Anderson
Engineering firm Salas O'Brien has made multiple acquisitions over the past two years to achieve its Be Local Everywhere business model. In this exclusive interview for HorizonTV, BD+C's John Caulfield sits down with the firm's Chairman and CEO, Darin Anderson, to discuss its business model.
University Buildings | Jul 21, 2021
University of Washington Tacoma breaks ground on new STEM learning lab
ARO designed the project.
University Buildings | Jul 14, 2021
New 678-bed student housing development breaks ground near the University of South Carolina
CRG has partnered with Landmark Properties on the project.
University Buildings | Jul 12, 2021
UCLA building completes renovations for enhanced seismic, energy, and curriculum requirements
CO Architects designed the project.



