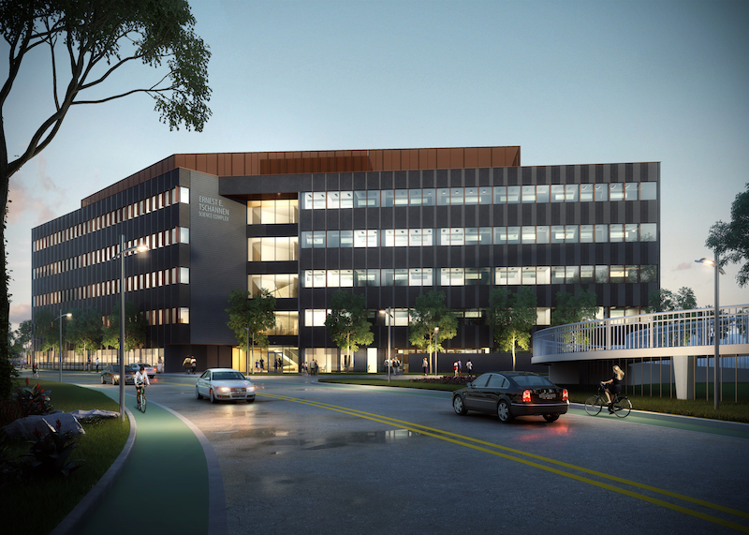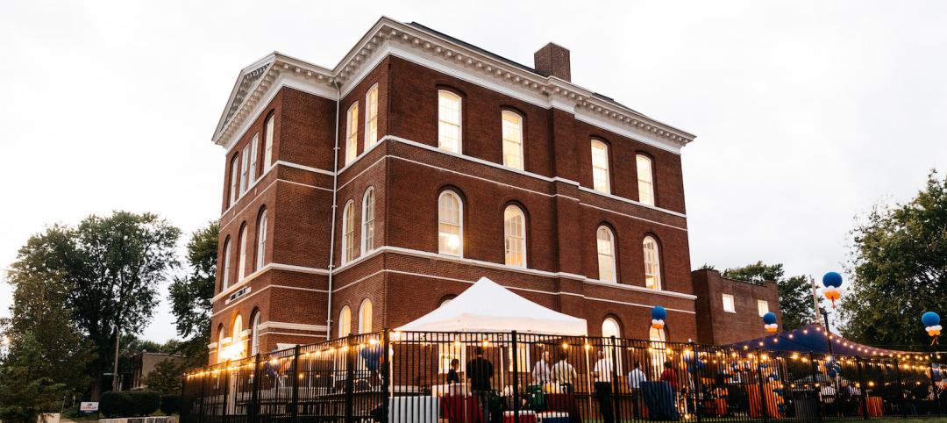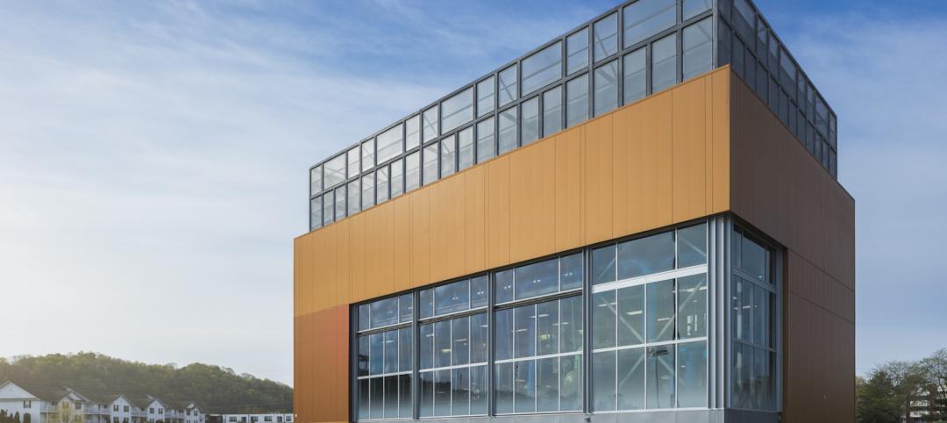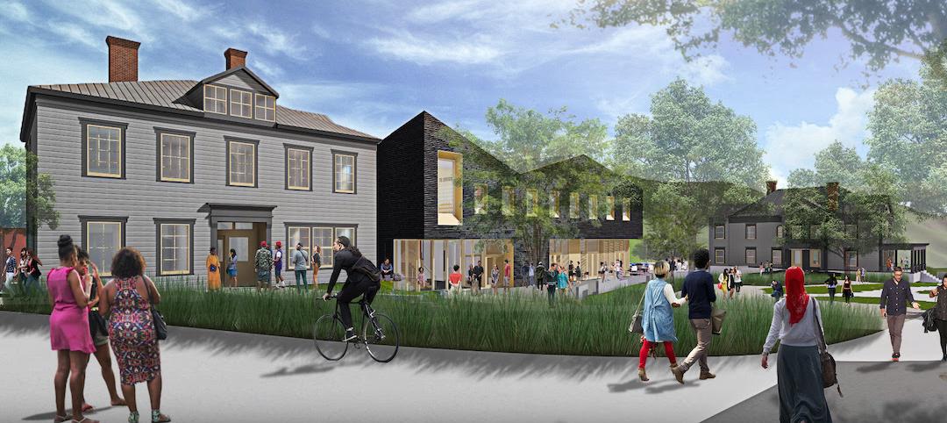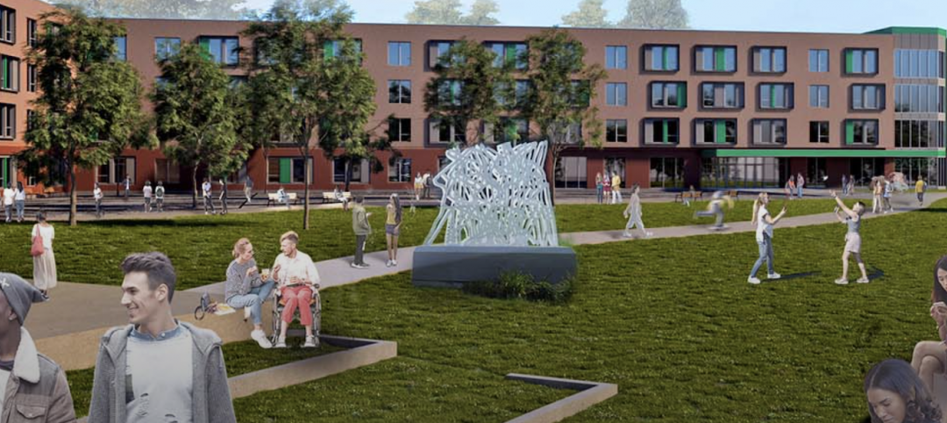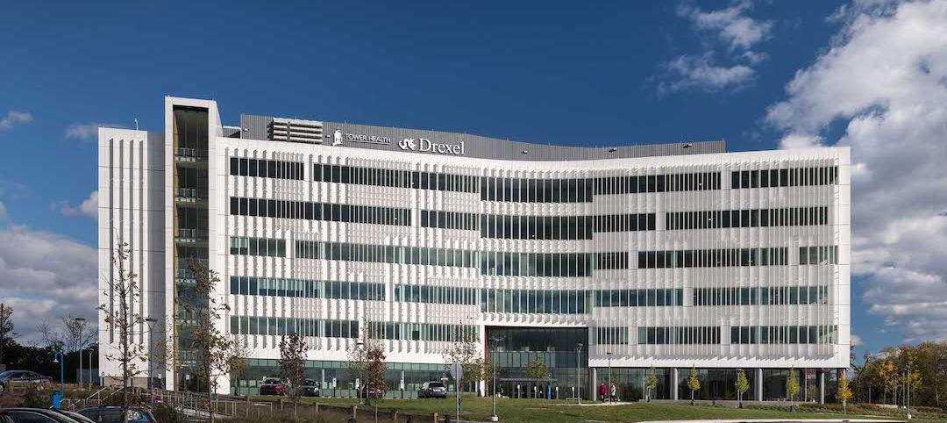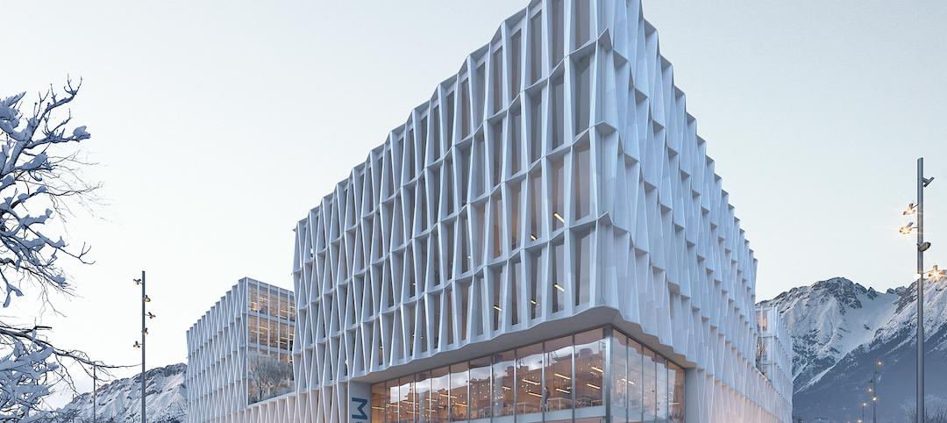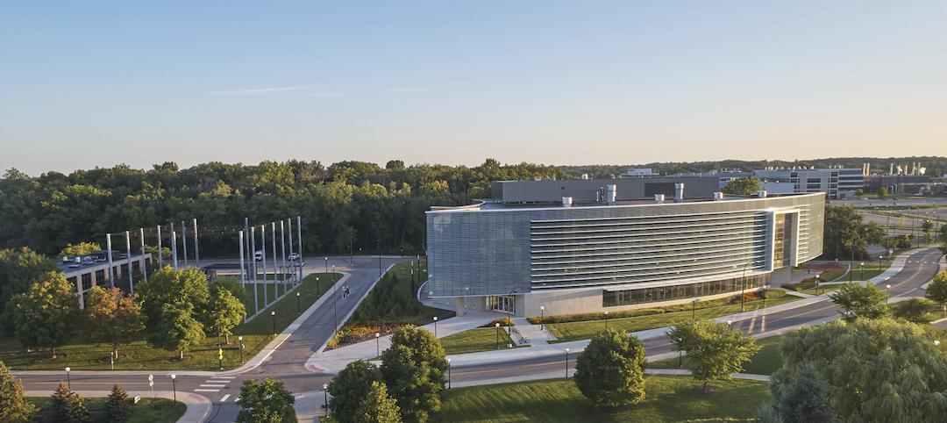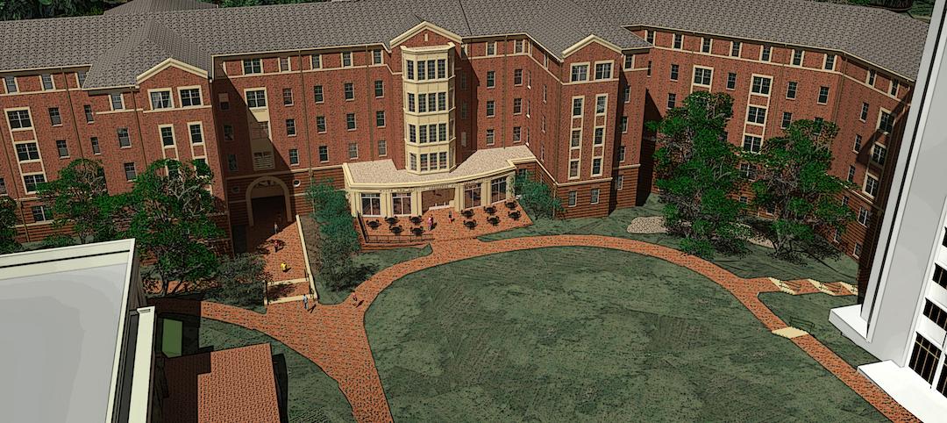California State University, Sacramento’s (Sac State) new 96,631-sf Ernest E. Tschannen Science Complex recently had its ceremonial topping out event. The five-story complex on the banks of the American River will feature an energy-efficient design and abundant natural light with laboratory space for the College of Natural Sciences and Mathematics.
Dubbed the Ernest E. Tschannen Science Complex, the CO Architects-designed $91.5 million building’s façade is inspired by the rippling effect created when a stone is tossed into water. The planetarium and its 2,500-sf dome, located at the building’s inward inflection point, is meant to represent the stone’s impact, with the patterned window system radiating outward to emulate the ripples.
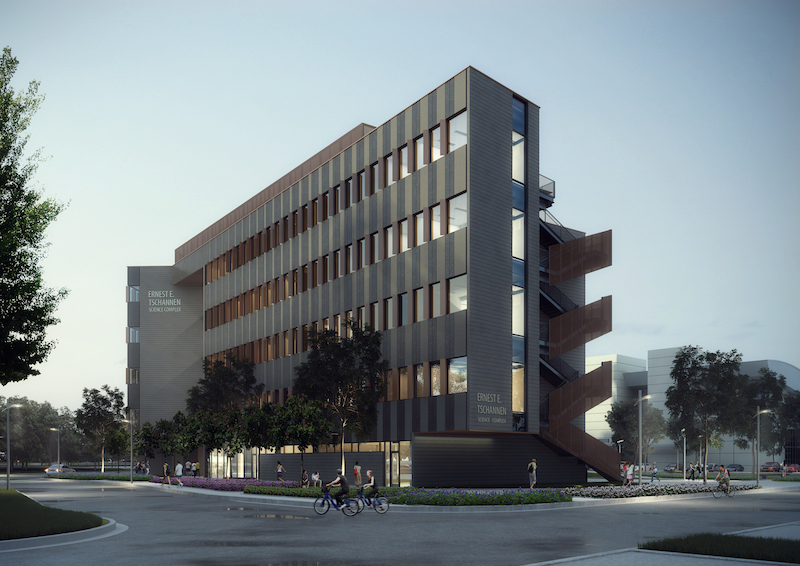 Courtesy CO Architects.
Courtesy CO Architects.
The complex’s instructional laboratories will have large expanses of glass adjacent to public corridors to display the work occurring within and connect students and faculty. The corridors branch out from naturally lit central lobbies on each floor. Students can use these central lobbies to collaborate and study. An observatory is accessible from the rooftop and will feature a retractable roof and two telescopes.
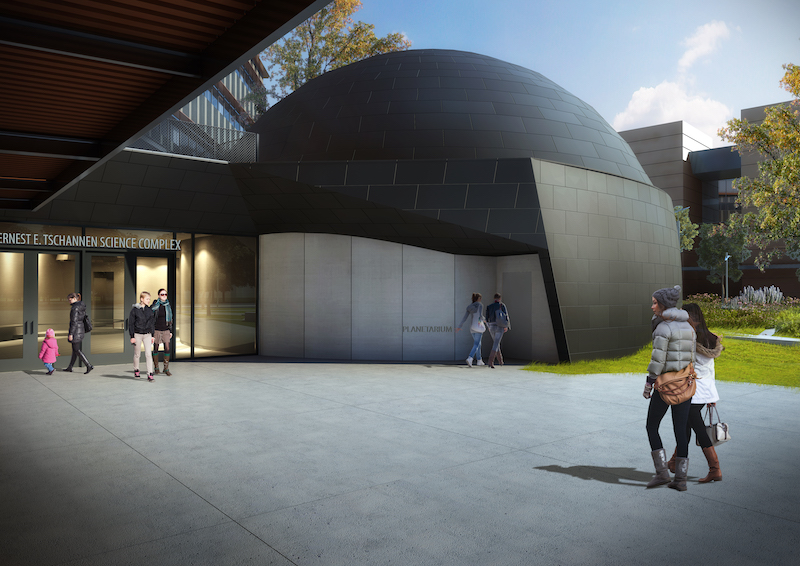 Courtesy CO Architects.
Courtesy CO Architects.
The landscape was also designed to be able to double as a teaching tool where biologists and botanists can experiment and teach outside of their labs. An outdoor plaza will offer additional space to gather, study, or rest. Additionally, a green roof will be accessible from a continuous ramp and stairs.
The Ernest E. Tschannen Science Complex is targeting LEED gold certification and is slated for completion in June 2019. The Build Team includes Sundt Construction, P2S Inc. (MEP), Buehler & Buehler Structural Engineers (SE), Cunningham Engineering (CE, landscape architecture).
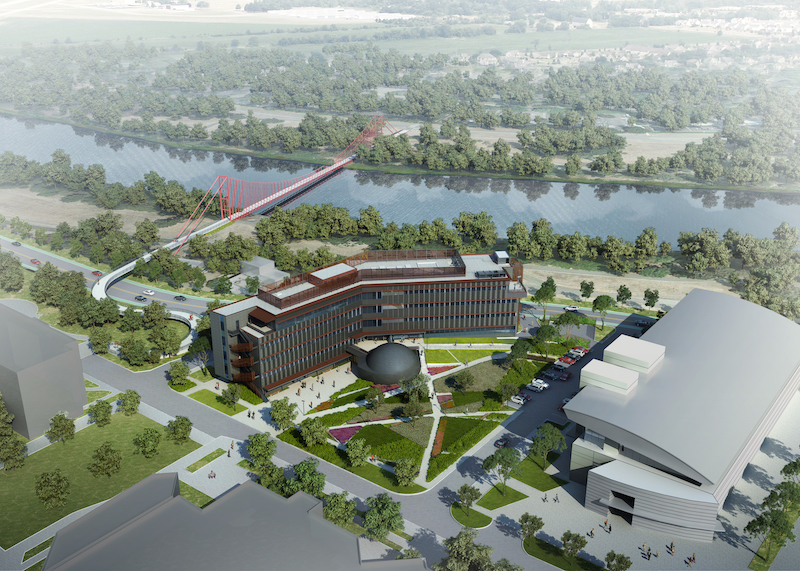 Courtesy CO Architects.
Courtesy CO Architects.
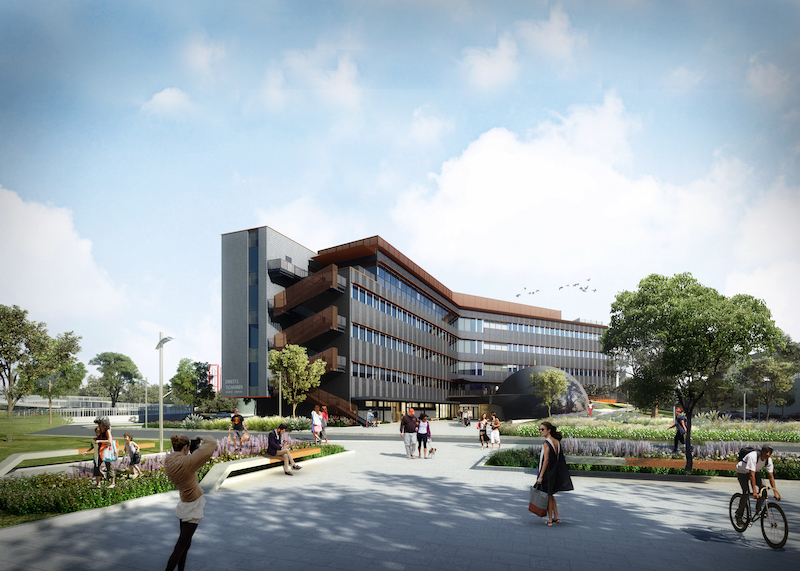 Courtesy CO Architects.
Courtesy CO Architects.
Related Stories
University Buildings | Feb 17, 2022
A vacated school in St. Louis is turned into a center where suppliers exchange ideas
In 1871, The Carondelet School, designed by Frederick William Raeder, opened to educate more than 400 children of laborers and manufacturers in St. Louis. The building is getting a second lease on life, as it has undergone a $2 million renovation by goBRANDgo!, a marketing firm for the manufacturing and industrial sectors.
University Buildings | Feb 15, 2022
Ohio University's Chilled Water Plant #3 brings high design to a campus utility
Leers Weinzapfel Associates has also designed chiller plants on the campuses of Princeton University, the University of Pennsylvania, Tufts University, the University of Massachusetts Amherst, Harvard University’s Allston Campus, and the Ohio State University.
University Buildings | Feb 14, 2022
Leers Weinzapfel Associates to renovate, expand the Williams College Davis Center
The project will add almost 8,000 sf of space.
Coronavirus | Jan 20, 2022
Advances and challenges in improving indoor air quality in commercial buildings
Michael Dreidger, CEO of IAQ tech startup Airsset speaks with BD+C's John Caulfield about how building owners and property managers can improve their buildings' air quality.
University Buildings | Jan 19, 2022
Eastern Michigan University launches major student housing project
The institution is working with Gilbane Development Company to build or renovate more than 2,700 on-campus beds.
University Buildings | Jan 11, 2022
Designing for health sciences education: supporting student well-being
While student and faculty health and well-being should be a top priority in all spaces within educational facilities, this article will highlight some key considerations.
University Buildings | Jan 6, 2022
New Facility completes at Drexel University College of Medicine at Tower Health
SLAM designed the project.
University Buildings | Jan 4, 2022
Henning Larsen to design new university building in the Alps
The project will be Henning Larsen’s first in Austria.
University Buildings | Dec 8, 2021
The University of Michigan’s Ford Robotics Building completes
HED designed the project.
University Buildings | Nov 23, 2021
The University of North Carolina at Charlotte’s new residence hall begins construction
KWK Architects designed the project.


