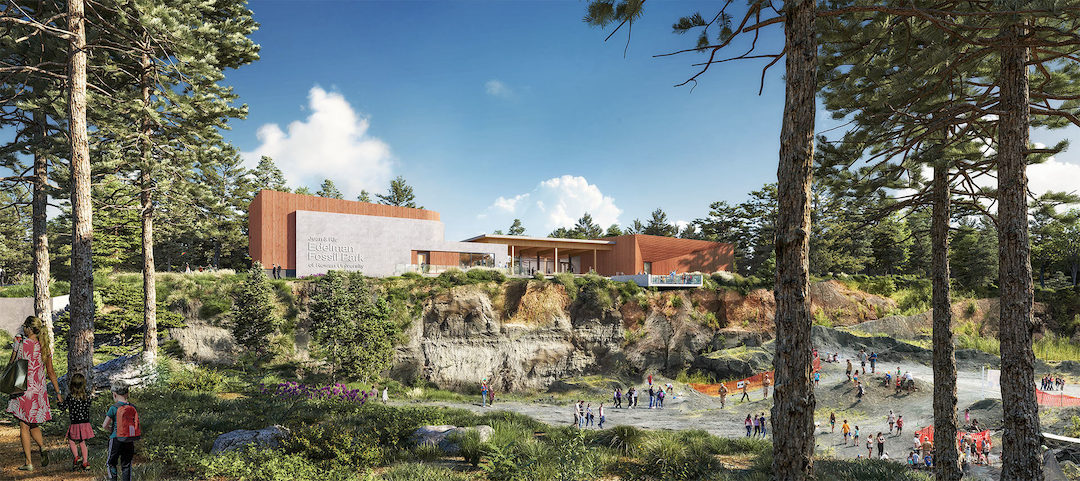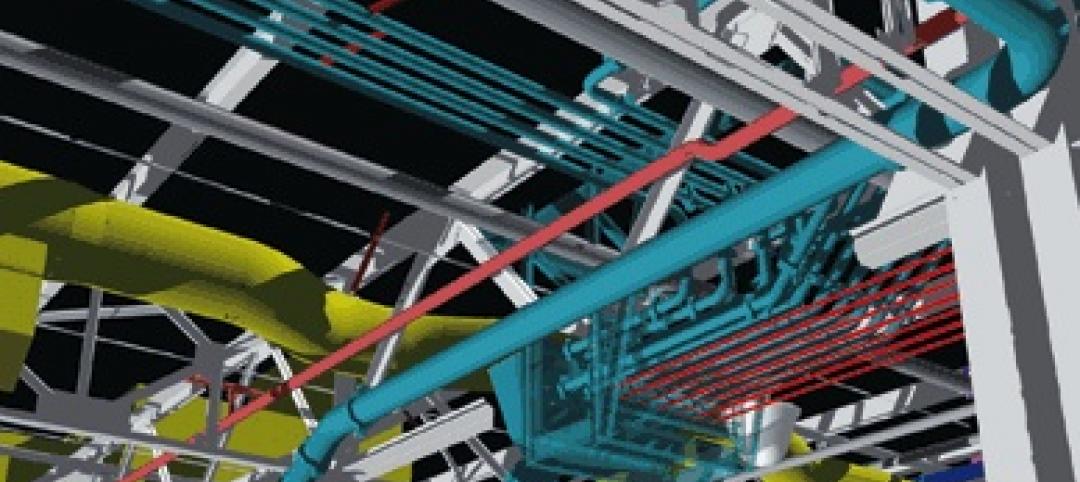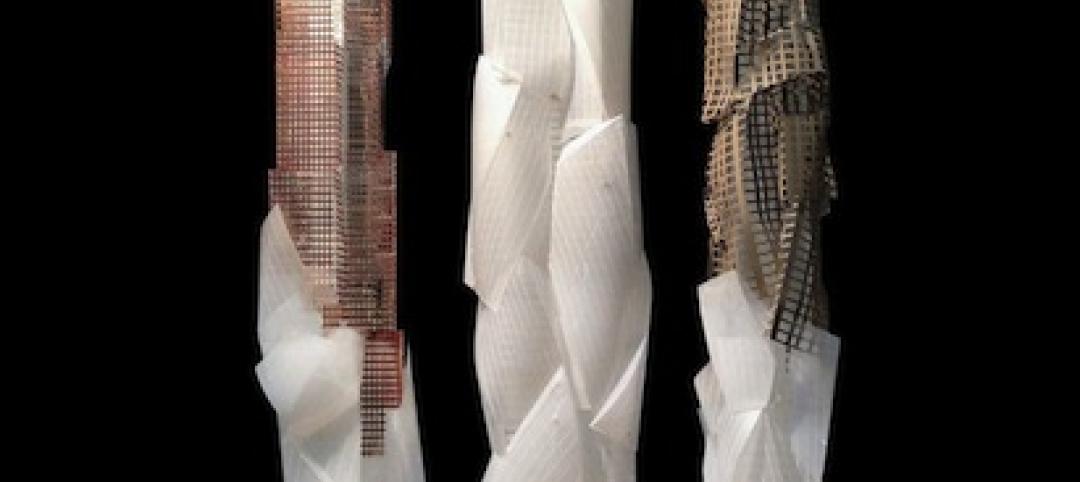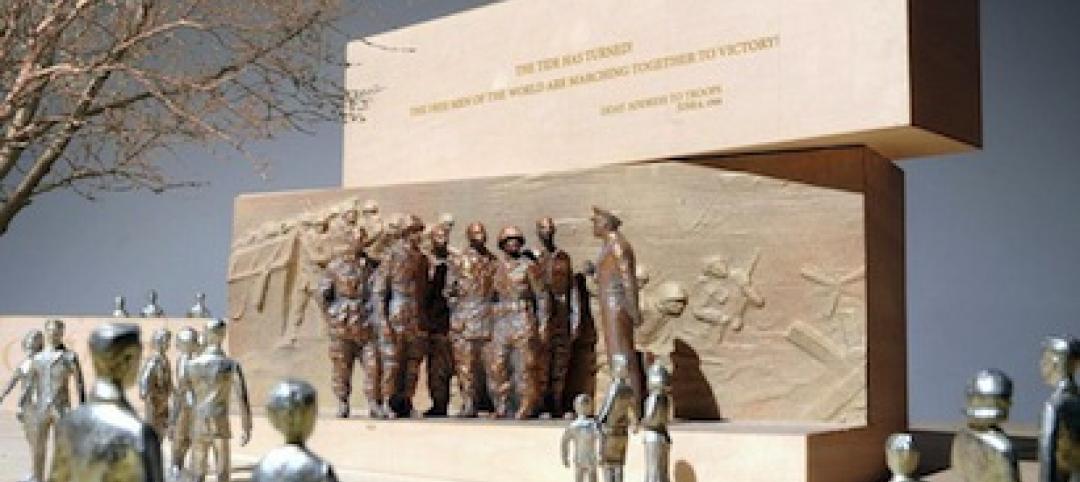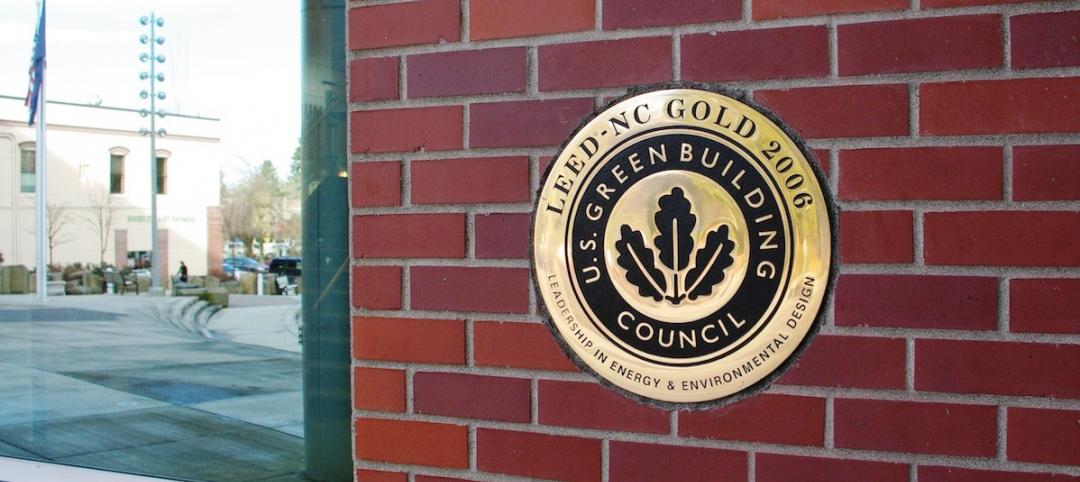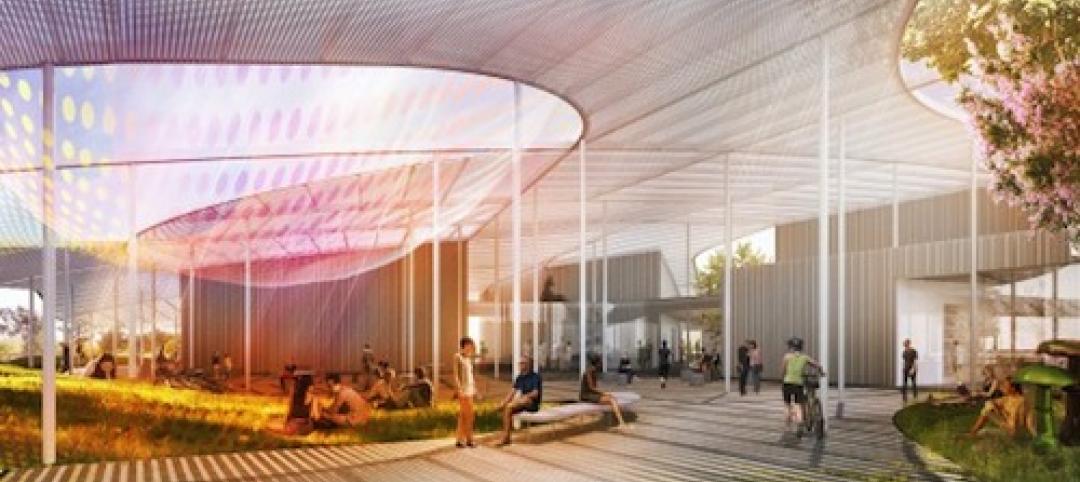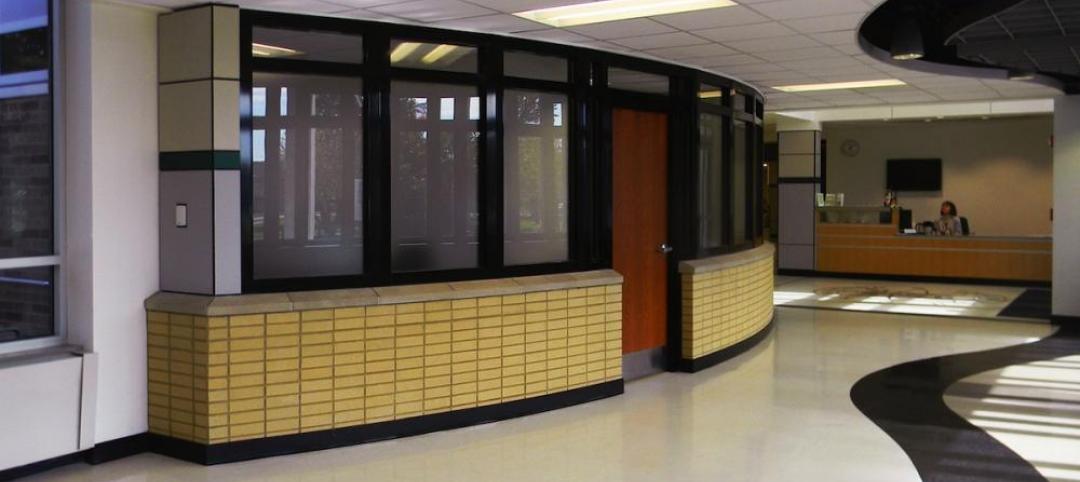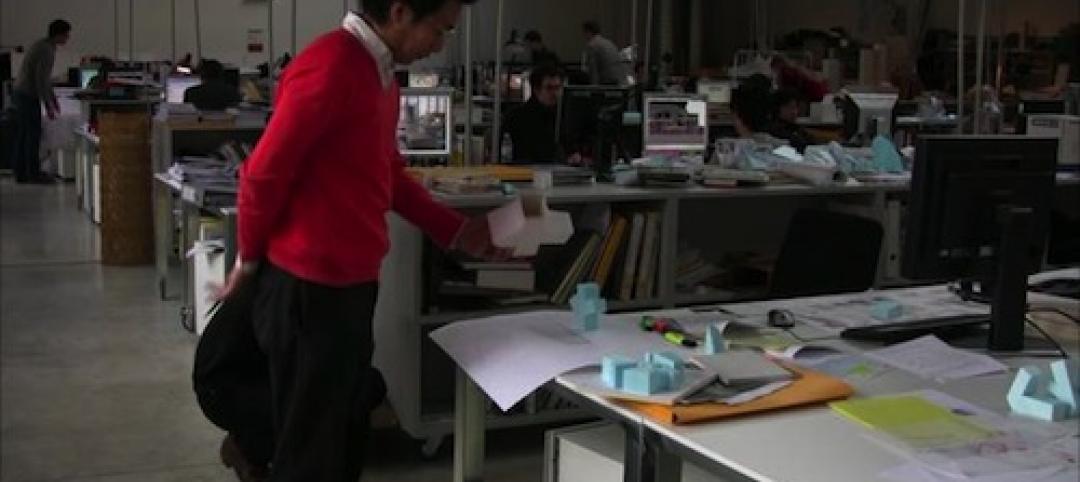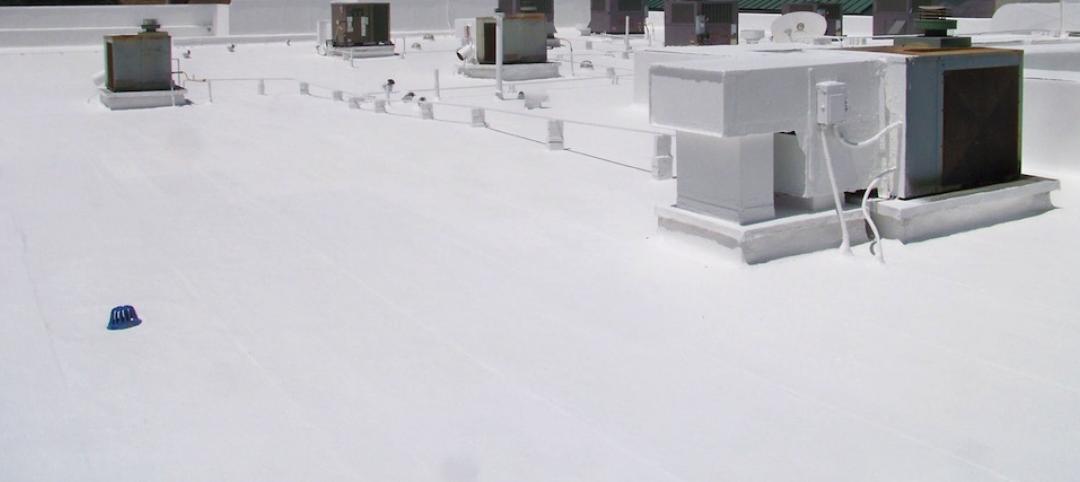The new Jean and Ric Edelman Fossil Park and Museum has broken ground on the Rowan University campus in Glassboro, N.J. The project’s design was inspired by the core themes of preservation, exploration, and education.
The museum is situated within an active dinosaur fossil dig site in Southern New Jersey that contains thousands of fossils and provides a view into life during the Cretaceous Period 66 million years ago. The dig site was used for mining for over a century and is now a 4-acre quarry, surrounded by a 65-acre property that allows “citizen scientists” to dig for fossils alongside Rowan University’s paleontologists.
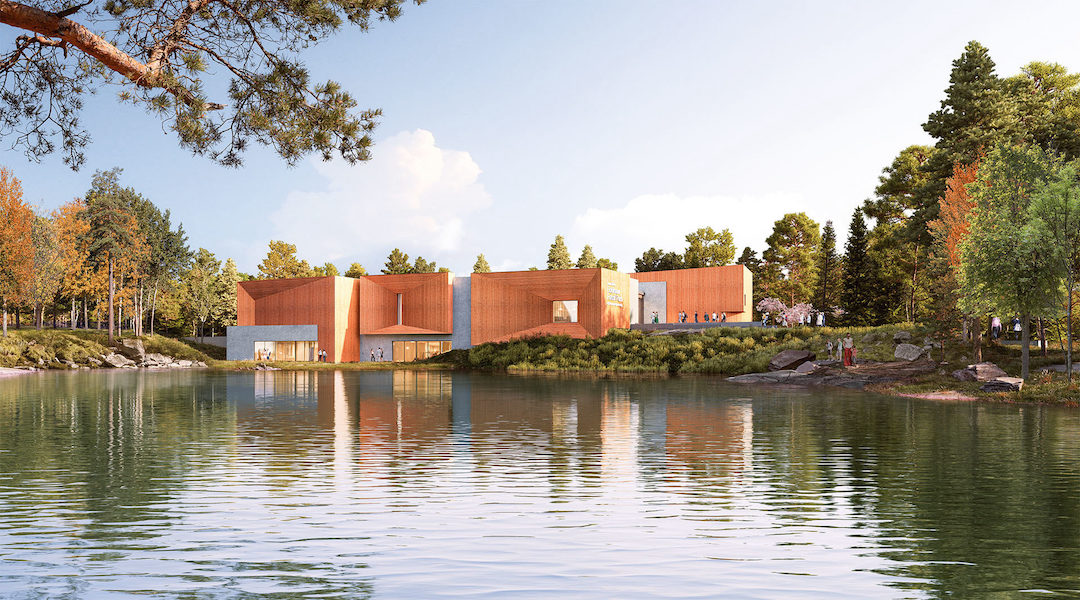
The design concept for the site was envisioned as a set of metaphorical camera obscuras. The site, the experience, and the architecture are all envisioned as a series of lenses. The building is nestled within the natural landscape as a series of small-scale pavilions that frame the dig site and encourage engagement with the present moment.
The 44,000-sf museum will feature a heavy timber and cross-laminated timber structure and wood cladding to maximize the use of renewable materials. It will act as a learning and research center and an exhibit experience with laboratory space and programs. The museum will feature three immersive galleries with fossils from the late Cretaceous period, full-scale reconstructions of extinct creatures, hands-on learning experiences, live animal attractions, virtual reality, connections to the natural world, and community gathering spaces.
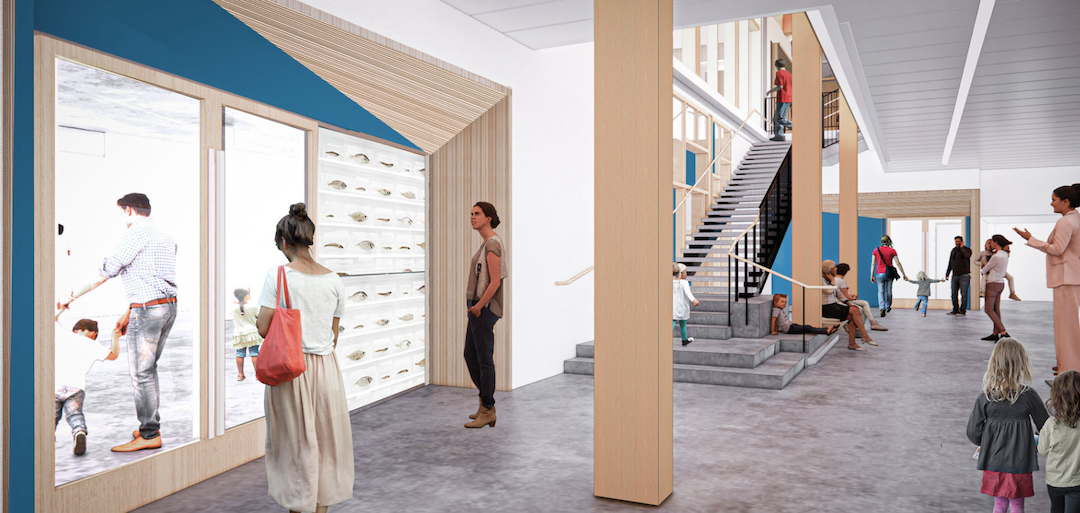
The project will be New Jersey’s largest public net zero facility. Sustainable features include geothermal wells for ground-source heating and cooling systems and a photo voltaic solar field. These features will allow 100% of the energy used by the museum to come from a combination of green energy from New Jersey’s power grid and the renewable energy produced on-site.
The Fossil Museum is slated for completion in 2023.
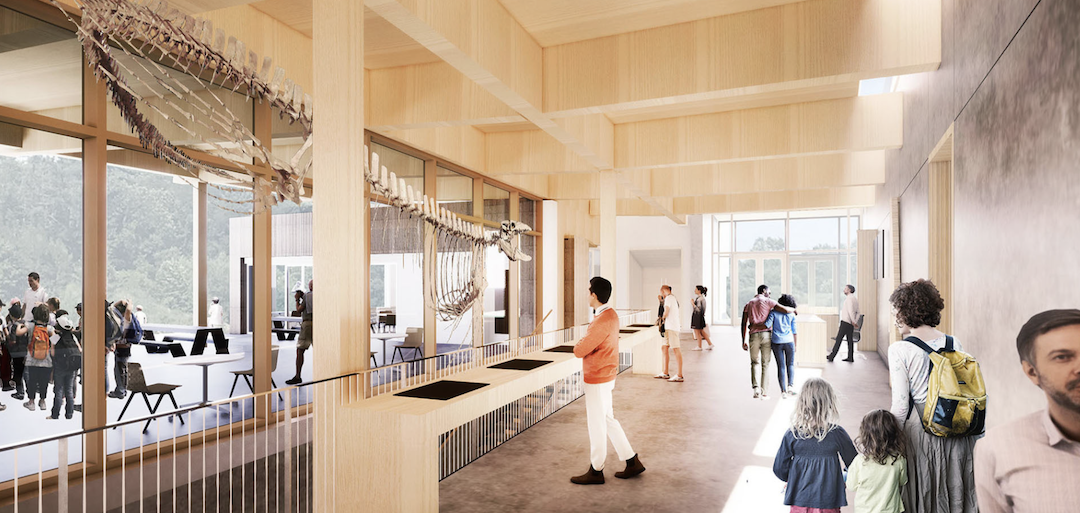
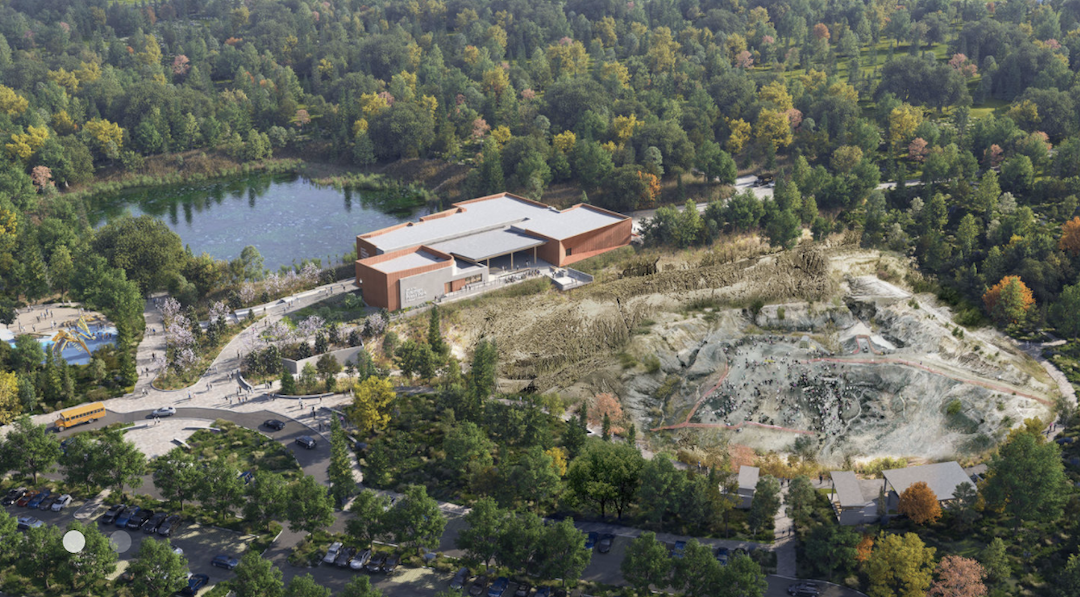
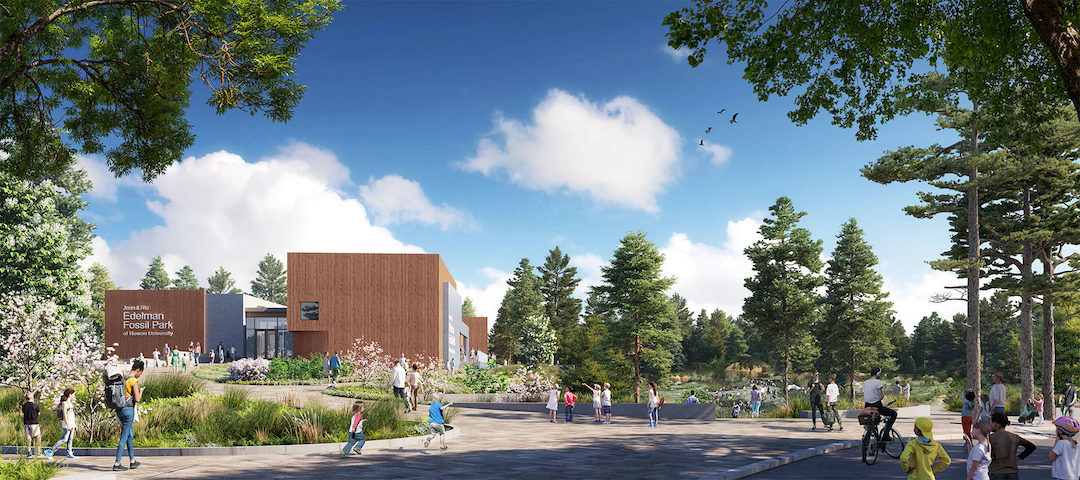
Related Stories
| Jun 28, 2013
Building owners cite BIM/VDC as 'most exciting trend' in facilities management, says Mortenson report
A recent survey of more than 60 building owners and facility management professionals by Mortenson Construction shows that BIM/VDC is top of mind among owner professionals.
| Jun 25, 2013
Mirvish, Gehry revise plans for triad of Toronto towers
A trio of mixed-use towers planned for an urban redevelopment project in Toronto has been redesigned by planners David Mirvish and Frank Gehry. The plan was announced last October but has recently been substantially revised.
| Jun 25, 2013
DC commission approves Gehry's redesign for Eisenhower memorial
Frank Gehry's updated for a new Dwight D. Eisenhower memorial in Washington, D.C., has been approved by the Eisenhower Memorial Commission, reports the Washington Post. The commission voted unanimously to approve the $110 million project, which has been gestating for 14 years.
| Jun 5, 2013
USGBC: Free LEED certification for projects in new markets
In an effort to accelerate sustainable development around the world, the U.S. Green Building Council is offering free LEED certification to the first projects to certify in the 112 countries where LEED has yet to take root.
| Jun 3, 2013
Construction spending inches upward in April
The U.S. Census Bureau of the Department of Commerce announced today that construction spending during April 2013 was estimated at a seasonally adjusted annual rate of $860.8 billion, 0.4 percent above the revised March estimate of $857.7 billion.
| May 21, 2013
7 tile trends for 2013: Touch-sensitive glazes, metallic tones among top styles
Tile of Spain consultant and ceramic tile expert Ryan Fasan presented his "What's Trending in Tile" roundup at the Coverings 2013 show in Atlanta earlier this month. Here's an overview of Fasan's emerging tile trends for 2013.
| May 2, 2013
First look: UC-Davis art museum by SO-IL and Bohlin Cywinski Jackson
The University of California, Davis has selected emerging New York-based practice SO-IL to design a new campus’ art museum, which is envisioned to be a “regional center of experimentation, participation and learning.”
| Apr 30, 2013
Tips for designing with fire rated glass - AIA/CES course
Kate Steel of Steel Consulting Services offers tips and advice for choosing the correct code-compliant glazing product for every fire-rated application. This BD+C University class is worth 1.0 AIA LU/HSW.
| Apr 26, 2013
Documentary shows 'starchitects' competing for museum project
"The Competition," a new documentary produced by Angel Borrego Cuberto of Madrid, focuses on the efforts of five 'starchitects' to capture the design contract for the new National Museum of Art of Andorra: a small country in the Pyrenees between Spain and France.
| Apr 24, 2013
Los Angeles may add cool roofs to its building code
Los Angeles Mayor Antonio Villaraigosa wants cool roofs added to the city’s building code. He is also asking the Department of Water and Power (LADWP) to create incentives that make it financially attractive for homeowners to install cool roofs.


